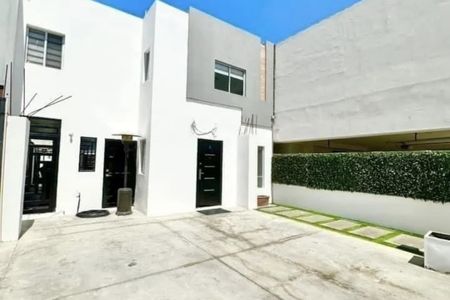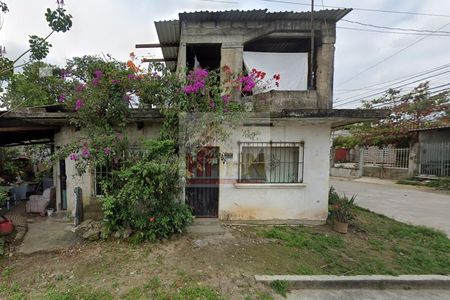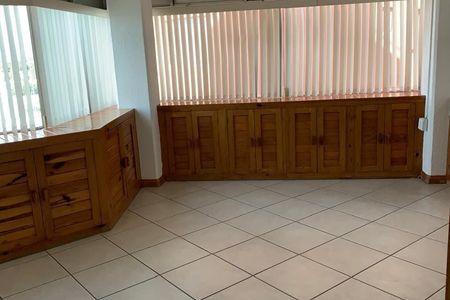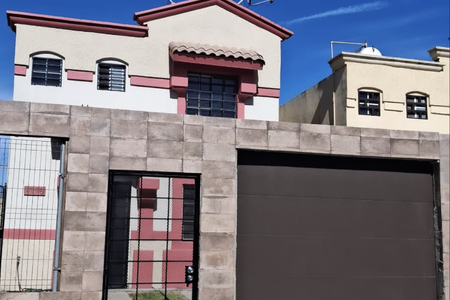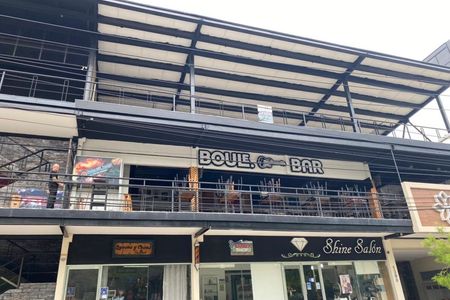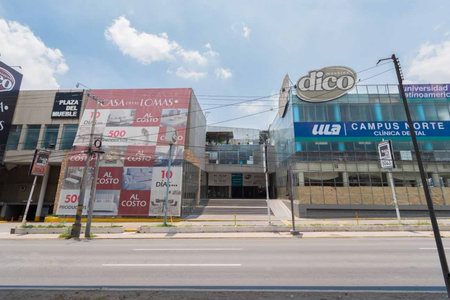Living area 74 m2
Balcony 3 m2
Living-dining room with designer kitchen
Full bathroom
Master bedroom with dressing room and bathroom
Secondary bedroom with closet
Parking space
Storage room
Bathrooms with marble floors and wet area with 9mm tempered glass partitions.
Marble bathroom countertops, floating furniture, and mirrors with integrated LED light boxes.
Hansgrohe bathroom fixtures and accessories.
Dressing rooms with integrated LED lights. Incredible American oak paneling.
Main lobby
24-hour security
Common roof garden with barbecue
Double cistern
Bicycle parking
ElevatorSuperficie habitable 74 m2
Balcón 3 m2
Estancia comedor con cocina de diseño
Baño completo
Recámara principal con vestidor y baño
Recámara secundaria con clóset
Lugar de estacionamiento
Bodega
Baños con pisos y área húmeda de mármol y con canceles de vidrio templado de 9mm.
Cubiertas de baño de mármol, muebles flotantes y espejos con cajillos de luces
LED integradas.
Grifería y accesorios de baño Hansgrohe.
Vestidores con luces LED integradas. Increíbles lambrines de encino americano.
Lobby principal
VIGILANCIA 24 horas
Roof Garden común con asador
Doble cisterna
Estacionamiento de bicicletas
Elevador
 Apartment 77m2 balcony 2 bedrooms storage parkingDepartamento 77m2 balcon 2 recamaras bodega estacionamiento
Apartment 77m2 balcony 2 bedrooms storage parkingDepartamento 77m2 balcon 2 recamaras bodega estacionamiento
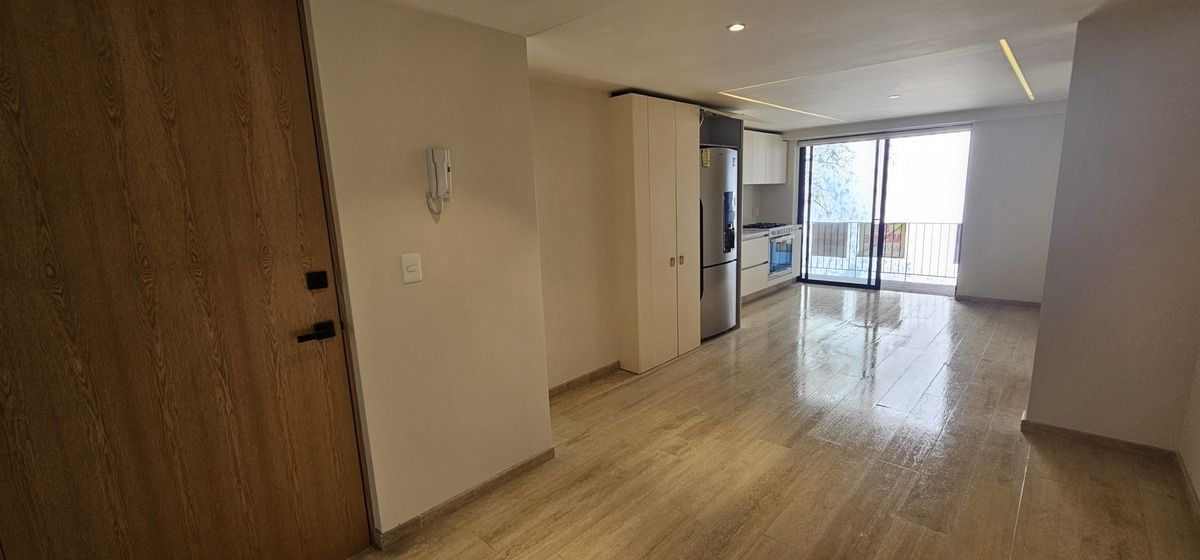
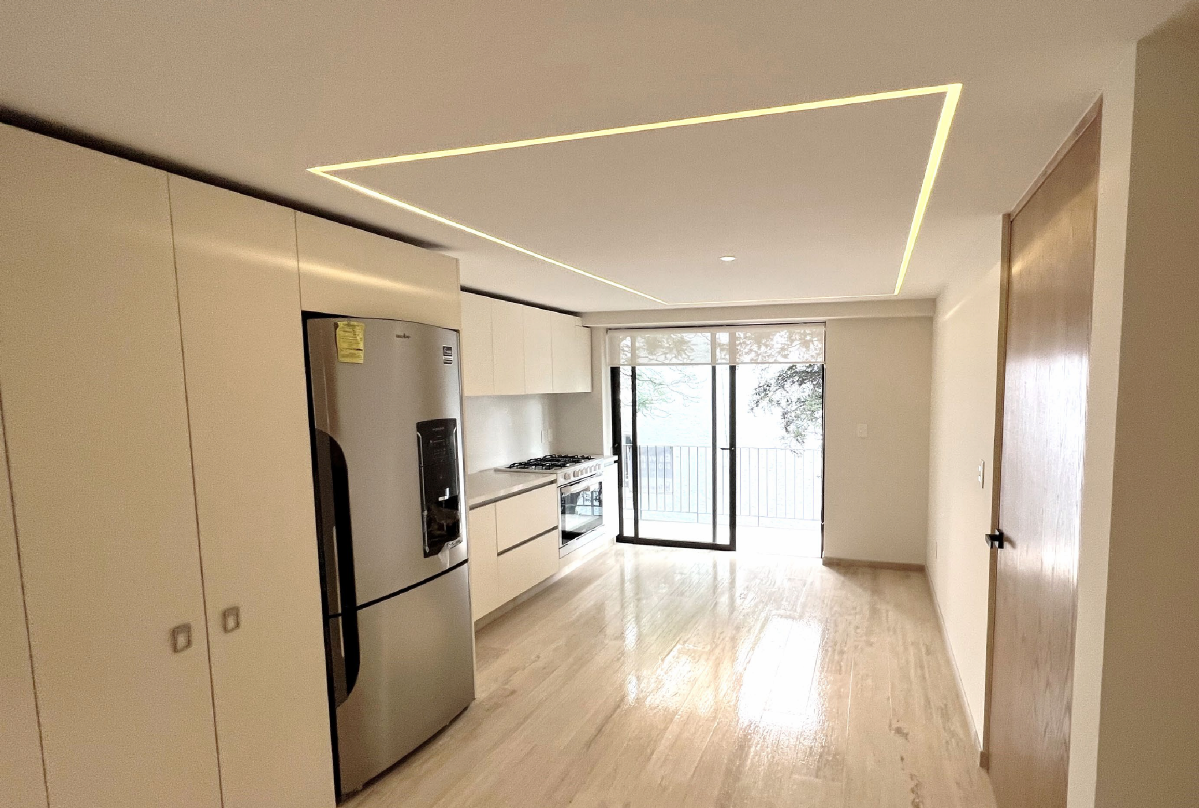


















 Ver Tour Virtual
Ver Tour Virtual



