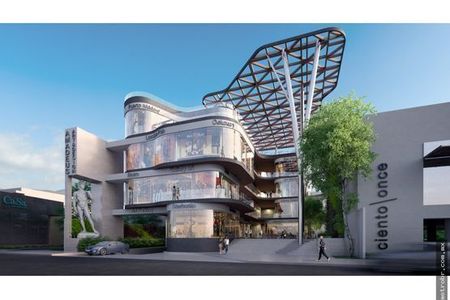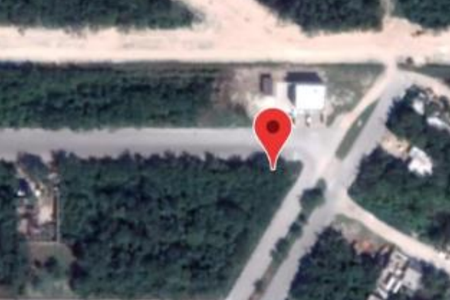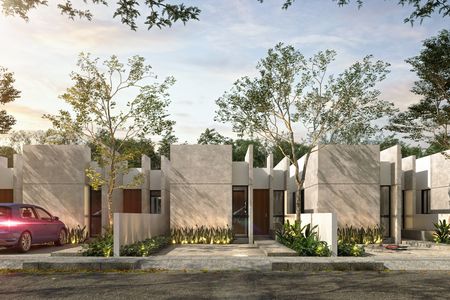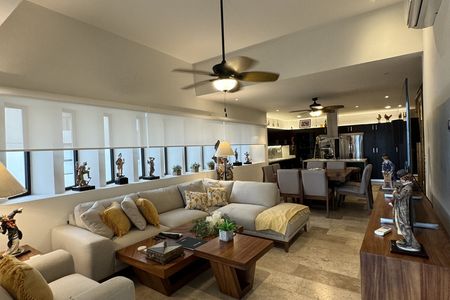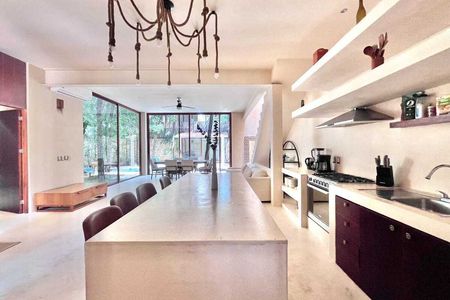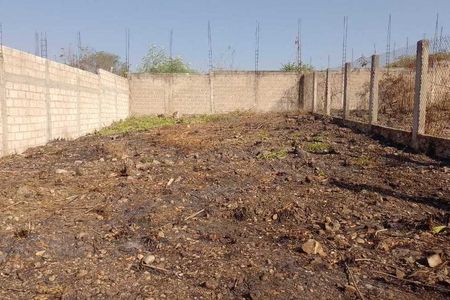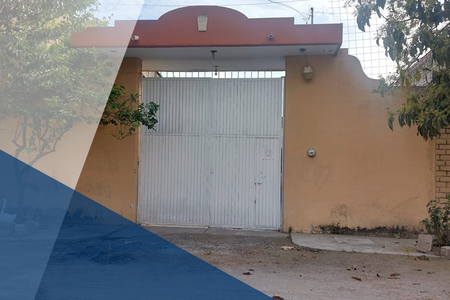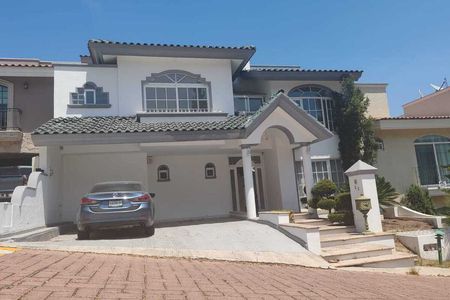Discreet minimalist house, profile from the outside. In an interior street with a lot of peace and unparalleled deep views.
However, when you pass through the pedestrian gate, you are greeted by an esplanade for five parking spaces and you begin to descend. Subtly across this esplanade to descend five steps to a patio that stylizes your arrival. Casa has an office or studio that is located just before entering the house, which is 100% independent.
Its lobby is very pleasant, beautiful large format imported porcelain floors, which remind us of Hindu Calacata marble, it has a formidable office in the front, in addition to the previous one, which can be a study room for games and a music room, and a half bathroom, very nice and impeccable, a very nice staircase, dresses and sets the ambience of its main hall, and when you descend three steps you reach the main room. The main room is generous in spaciousness. It has a monumental fireplace and an exit to a terrace to contemplate its beautiful, wooded and deep environment with views to the Emerald Valley.
Its garden consists of a patio, terrace, garden, fruit tree area, it is a very pleasant place to rest and reconnect and celebrate family celebrations. Next to the living room is the dining room which is very good in size, it is a very modern concept such as a Loft type, there is only one wall that separates the living room from the kitchen, however, the kitchen is open to the dining room. The kitchen has a spectacular design with work area island is a very nice, very unique, very contemporary design of the kitchen, a patio opens up from which you can access the service room or to the washing and ironing area
If you return to the main staircase, there is a window which is your visual highlight and illuminating your ascent when you reach the top floor there is a very spacious and very pleasant hall, a concept from which there are three bedrooms all large each with its own bathroom, the main one is a real whim, it has an antechamber space, surprising views, very beautiful heights, a monumental fireplace, a very modern dressing room integrated into the dry area of the bathroom and up to the bottom of the bathroom you will find a generous shower in spaciousness and bathroom.
If you like to discover an exquisite contemporary minimalist design house. You need to see this house before buying any other. Call us for an appointmentCasa minimalista de discreto, perfil desde desde el exterior. En calle interior de mucha paz y vistas profundas inigualable.
Sin embargo al pasar por la puerta peatonal, te recibe un explanada para cinco estacionamientos y comienzas a descender. Sutilmente a través de esta explanada para bajar cinco escalones a un patio que estila tu llegada. Casa cuenta con un despacho o Estudio taller que se encuentra justamente antes de entrar a la casa el cual es 100% independiente.
Su vestíbulo es muy agradable, preciosos pisos de porcelanato importado de gran formato, la cual nos recuerda al mármol Hindu Calacata cuenta con un despacho formidable al frente, además del anterior que puede ser estudio cuarto de juegos a la de música, y un medio baño, muy lindo impecable, una escalera muy bonita, viste y ambienta su vestíbulo principal a las al descender tres escalones llegas a la sala principal. La sala principal es generosa en amplitud. Cuenta con una chimenea monumental y una salida una terraza para contemplar su bello entorno, boscoso y profundo con vistas hasta el Valle de Esmeralda.
Su jardín está conformado por patio, terraza, jardín, zona de árboles frutales, es un lugar muy agradable para descansar y reencontrarse y hacer festejos familiares junto a la sala se encuentra el comedor el cual tiene muy buen tamaño, es un concepto muy moderno como tipo Loft, solamente hay un muro que separa de la cocina la sala, sin embargo, la cocina está abierta hacia el comedor. la cocina tiene un diseño espectacular con isla áreas de trabajo es un diseño muy bonito muy singular, muy contemporáneo de la cocina, se abre un patio del cual puedes accesar al cuarto de servicio o al área de lavado y planchado
Si regresas a la escalera principal, hay una un ventanal el cual es tu remate visual y iluminándote tu ascenso al llegar a la planta alta hay un Hall distribuidor, muy amplio de muy agradable, concepto del cual se desprenden tres habitaciones todas grandes cada una con su baño, la principal es un auténtico capricho, tiene espacio de antecámara unas vistas sorprendentes muy bonitas alturas una chimenea monumental un vestidor muy moderno integrado al área seca del baño y hasta el fondo del baño encontrarás una regadera generosa en amplitud y cuarto de baño.
Si gustas conocer una casa exquisito diseño minimalista contemporáneo. Necesitas ver esta casa antes de comprar cualquier otra. Llámanos para previa cita
 House for Sale in minimalist style in Sayavedra County Cod. EV1606Casa en Venta estilo minimalista en Condado de Sayavedra Cod. EV1606
House for Sale in minimalist style in Sayavedra County Cod. EV1606Casa en Venta estilo minimalista en Condado de Sayavedra Cod. EV1606
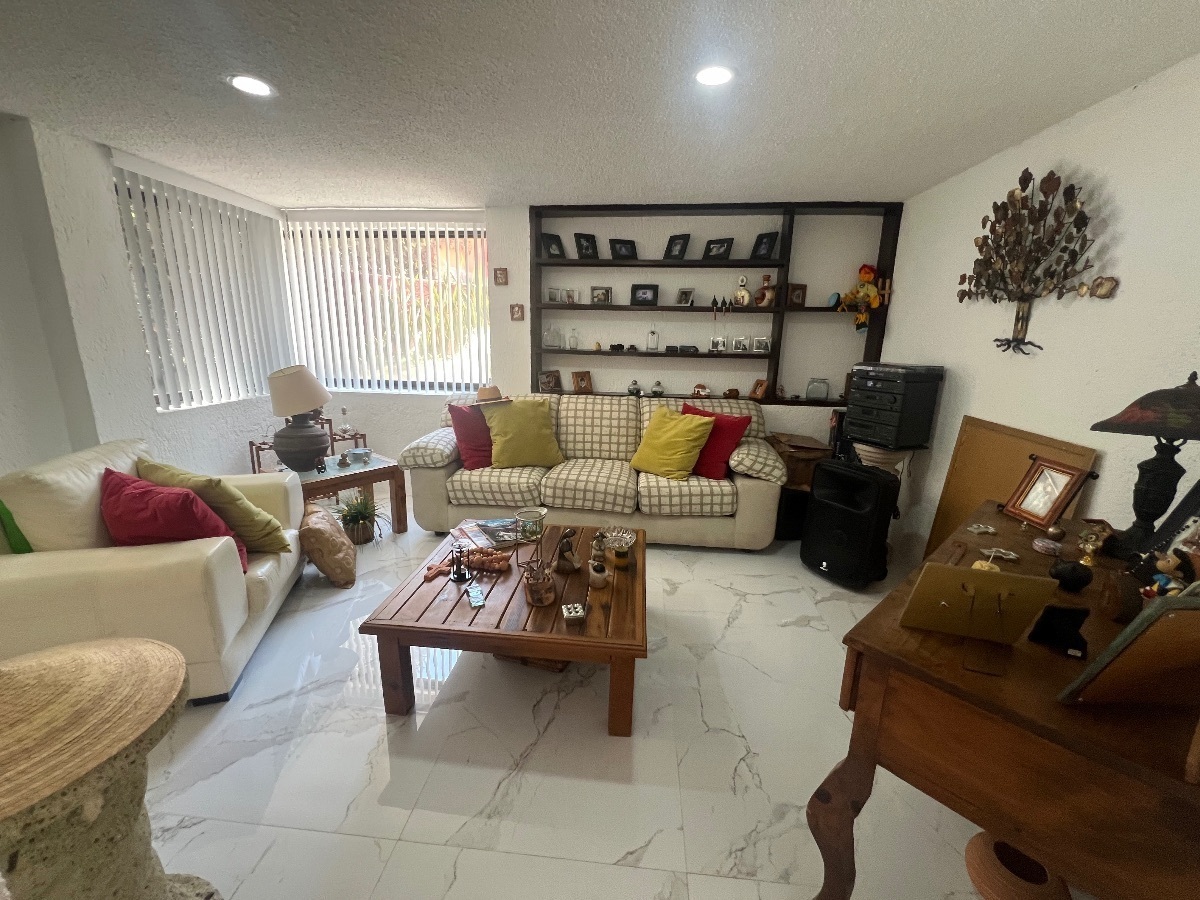















































 Ver Tour Virtual
Ver Tour Virtual

