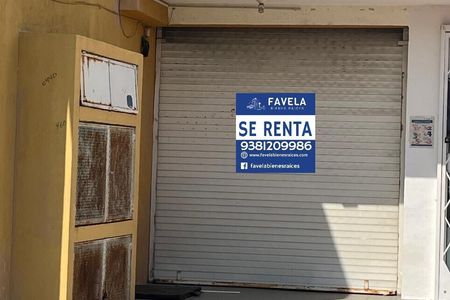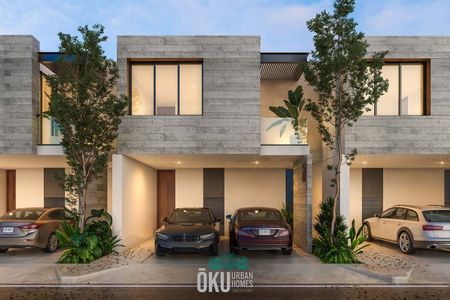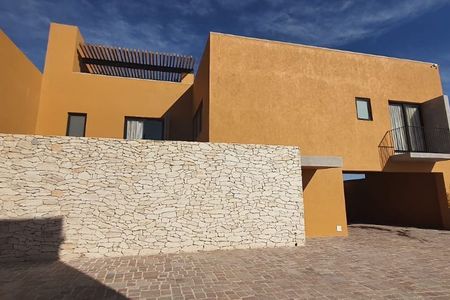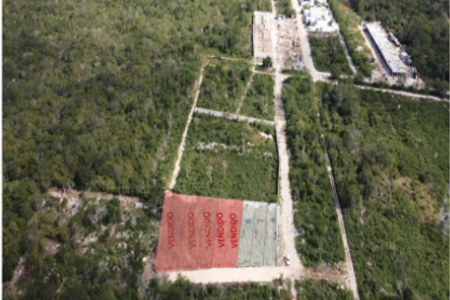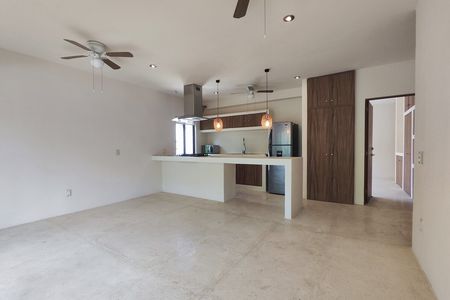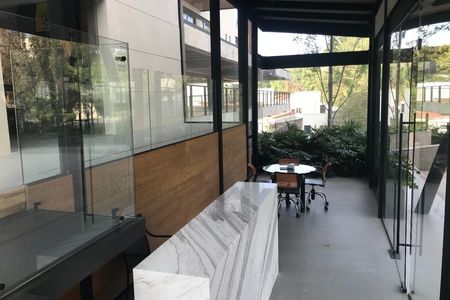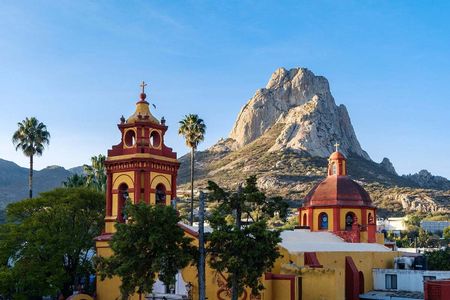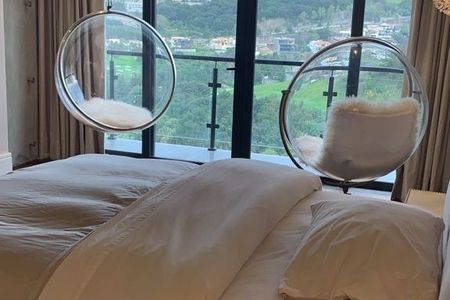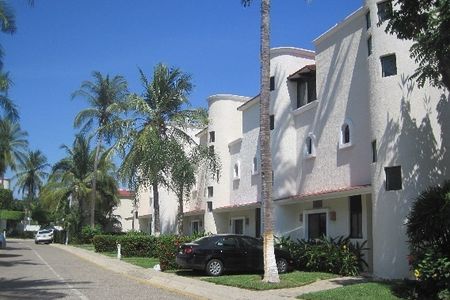Development 14 residential houses located in Temozón north of Mérida, Yucatan, a residential development that will have 3
different models of facades.
The development will be in a condominium regime that will have
-24/7 security booth with bathroom
-Automated vehicle control pens
-Double access lane for visitors and residents
-Pedestrian access for visitors and/or users,
-Central park
-Club house
-Architectural lighting design
-Landscape design
-Parking,
-Striped concrete streets
-Perimeter fences, and concrete benches
stamping
FAÇADE
MODEL A
MODEL B
MODEL C
Ground floor:
-Roofed garage for 3 vehicles
-Vestibule
-Interior cellar
-Double height of main lobby
-Kitchen with pantry area and breakfast bar
-Dining room
-Full bathroom for visitors
-Family room with full bathroom and dining area
study
-Terrace
-Pool
-Service corridor
-Laying area
-Service room with full bathroom
Upper Floor:
-Master bedroom with walk-in closet and bathroom with two sinks. (It includes a balcony with a view of the terrace.)
-Bedroom 1 closet dressing room in area
of bedroom and full bathroom.
-Bedroom 2 closet dressing room in area of
room and full bathroom. (Includes balcony with
view of the central park.)
-White closet area
•Section: $50,000
• Down payment: 20%
•Counter delivery: 80%
• Delivery: January 2024
•Payment Methods: Own Resource and Bank Credit
•Maintenance Fee: $2,900 approximately
**The images are representative of the Model type or sample house**
**Availability and prices subject to change without prior notice from the developer, consult a sales consultant**Desarrollo 14 casas Residenciales ubicación en Temozón al norte de Mérida, Yucatan, un desarrollo residencial que contará con 3
diferentes modelos de fachadas.
El desarrollo estará en régimen de condominio que contara con
-Caseta de vigilancia 24/7 con baño
-Plumas de control vehicular automatizada
-Doble carril de acceso para visitantes y residentes
-Acceso peatonal para visitantes y/o usuarios,
-Parque central
-Casa club
-Diseño de iluminación arquitectónica
-Diseño de paisajismo
-Estacionamiento,
-Calles de concreto rayado
-Bardas perimetrales, y banquetas de concreto
estampado
FACHADA
MODELO A
MODELO B
MODELO C
Planta baja:
-Cochera para 3 vehículos techada
-Vestibulo
-Bodega interior
-Doble altura de Vestibulo principal
-Cocina con área de alacena y desayunador
-Sala-Comedor
-Baño completo para visitas
-Family room con baño completo y área de
estudio
-Terraza
-Piscina
-Pasillo de servicio
-Área de tendido
-Cuarto de servicio con baño completo
Planta Alta:
-Recámara principal con closet vestidor y baño con dos lavabos. (Incluye balcón con vista a la terraza.)
-Recámara 1 closet vestidor en área
de cuarto y baño completo.
-Recámara 2 closet vestidor en área de
cuarto y baño completo. (Incluye balcón con
vista al parque central.)
-Área de closet de blancos
•Apartado: $50,000
•Enganche:20%
•Contra entrega:80%
•Entrega:Enero 2024
•Formas de Pago: Recurso Propio y Crédito Bancario
•Cuota de Mantenimiento: $2,900 aproximado
**Las imágenes son representativas del Modelo tipo o casa muestra**
**Disponibilidad y precios sujetos a cambio sin previo aviso del desarrollador, consulte con un asesor de ventas **
 RESIDENTIAL HOUSES NORTH OF MERIDACASAS RESIDENCIALES AL NORTE DE MERIDA
RESIDENTIAL HOUSES NORTH OF MERIDACASAS RESIDENCIALES AL NORTE DE MERIDA
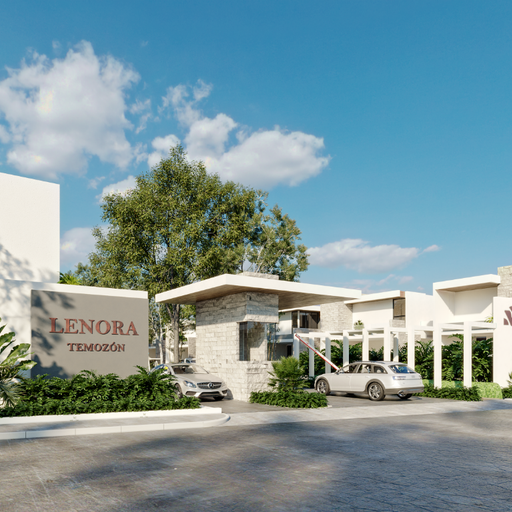

















 Ver Tour Virtual
Ver Tour Virtual



