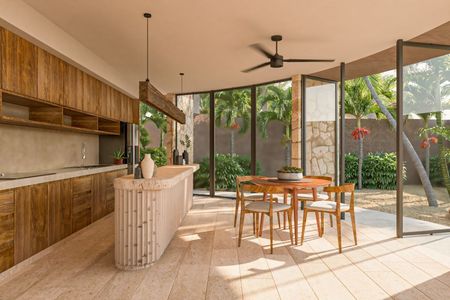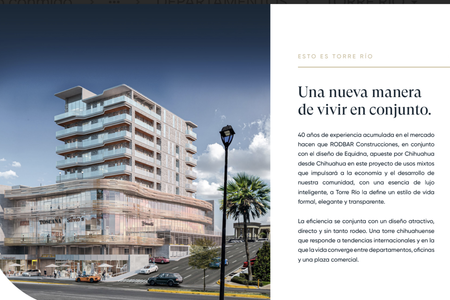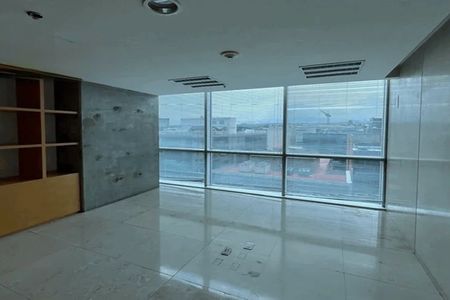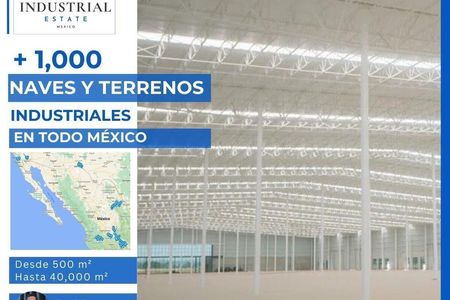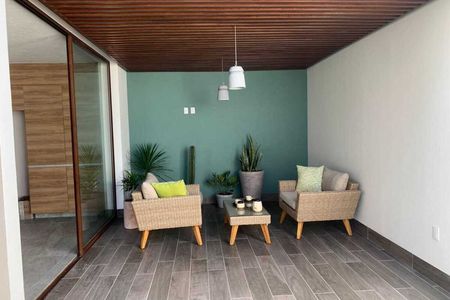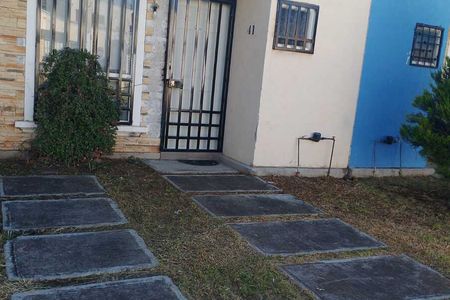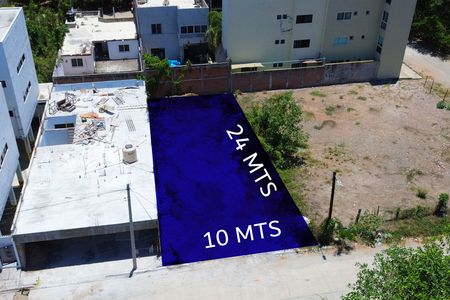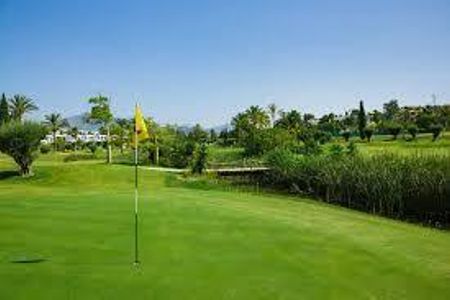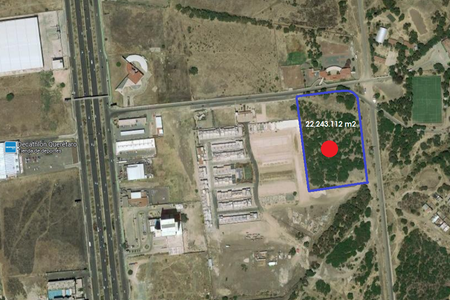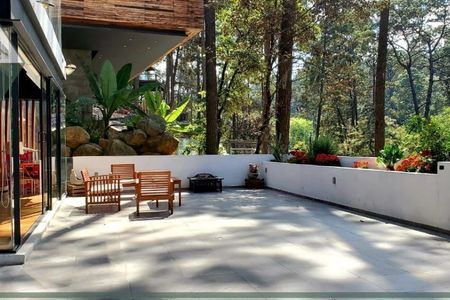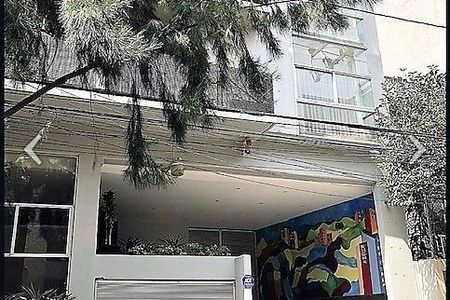ASENSA TEMOZON
It has 8 luxury residences in one of the areas with the highest capital gain and growth
of the city.
The private one has
• Interactive spots:
o Children's play area
o Living Chairs Area
o Bike station area
DIMENSIONS OF THE PLOT (PUBLISHED)
• Front approx.: 7.90 meters
• Depth approx.: 21.50 meters.
• Area approx.: 169.85 m2
CONSTRUCTION SURFACE
• Ground floor 116 M2
• Upper floor 88.66M2
• Total area 205m2
3-ROOM MODEL
$4,385,000
229.32M2 Of Construction
DESCRIPTION GROUND FLOOR
• Concrete-roofed garage with louver-type pergola for 2 vehicles
• Service room with full bathroom, laundry area and cellar
• Access lobby
• Stair area with block walls
• Kitchen with Breakfast Bar
• Alacena Area (Does not include carpentry)
• Living room | Dining room
• shared guest bathroom with terrace
• Service corridor
• Terrace area
• Green area
• Pool
DESCRIPTION TALL PLANT
• Master bedroom with walk-in closet area (Does not include carpentry), full bathroom and
balcony.
• Bedroom 2 with plateau for study area, full bathroom and walk-in closet area (No
includes carpentry).
• White closet (Does not include carpentry)
• Washing and drying area
• Balcony area facing the façade
• Space for possible extension of the 3rd bedroom with full bathroom and closet
*All the information in the descriptive memory and technical data sheet in the Friends and Family stage may be modified without prior notice, such modifications would not affect the quality and spaces according to the product sold
Box: $25,000.00 (15 days of delivery, refundable)
Down payment: 25%
Delivery: December 2023
Payment Methods: Own Resource and Bank Credit
Maintenance Fee: Approx. $1,900.00 (to be defined)ASENSA TEMOZON
Cuenta con 8 residencias de lujo en una de las zonas de mayor plusvalía y crecimiento
de la ciudad.
La privada cuenta con
• Spots interactivos:
o Área de juegos infantiles
o Área de Sillas de convivencia
o Área de estación de bicicletas
DIMENSIONES DEL TERRENO (PUBLICADO)
• Frente aprox.: 7.90 metros
• Fondo aprox.: 21.50 metros.
• Superficie aprox.: 169.85 m2
SUPERFICIE DE CONSTRUCCIÓN
• Planta baja 116 M2
• Planta alta 88.66M2
• Superficie total 205m2
MODELO 3 HABITACIONES
$4,385.000
229.32M2 De Construcción
DESCRIPCIÓN PLANTA BAJA
• Cochera techada de concreto y apergolado tipo louver para 2 vehículos
• Cuarto de servicio con baño completo , área de lavado y bodega
• Vestíbulo de acceso
• Área de escalera con muros de block
• Cocina con Barra Desayunador
• Área de Alacena (No incluye carpintería)
• Sala | Comedor
• baño de visitas compartido con terraza
• Pasillo de servicio
• Área de terraza
• Área verde
• Alberca
DESCRIPCIÓN PLANTA ALTA
• Recámara principal con área de clóset vestidor (No incluye carpintería), baño completo y
balcón.
• Recámara 2 con meseta para área de estudio, baño completo y área de clóset vestidor (No
incluye carpintería).
• Closet de blancos (No incluye carpintería)
• Área de lavado y tendido
• Área de balcón hacia fachada
• Espacio para posible ampliación de 3ra recamara con baño completo y closet
*Toda la información dentro de la memoria descriptiva y ficha técnica en la etapa Friends and Family podrá tener modificaciones sin previo aviso, dichas modificaciones no afectarían la calidad y espacios de acuerdo al producto comercializado
Apartado: $25,000.00 (15 días de apartado, rembolsable)
Enganche: 25%
Entrega: diciembre 2023
Formas de Pago: Recurso Propio y Crédito Bancario
Cuota de Mantenimiento: $1,900.00 Aprox (por definir
 HOUSES FOR SALE IN MERIDA WITH POOL IN TEMOZON NORTE ASENSACASAS EN VENTA EN MERIDA CON ALBERCA EN TEMOZON NORTE ASENSA
HOUSES FOR SALE IN MERIDA WITH POOL IN TEMOZON NORTE ASENSACASAS EN VENTA EN MERIDA CON ALBERCA EN TEMOZON NORTE ASENSA
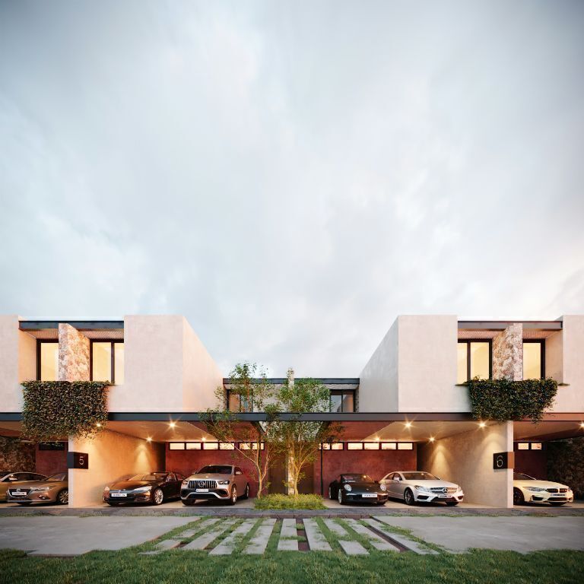
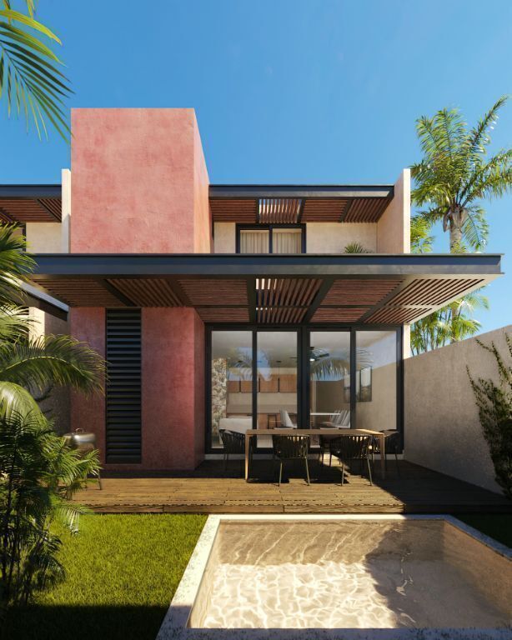
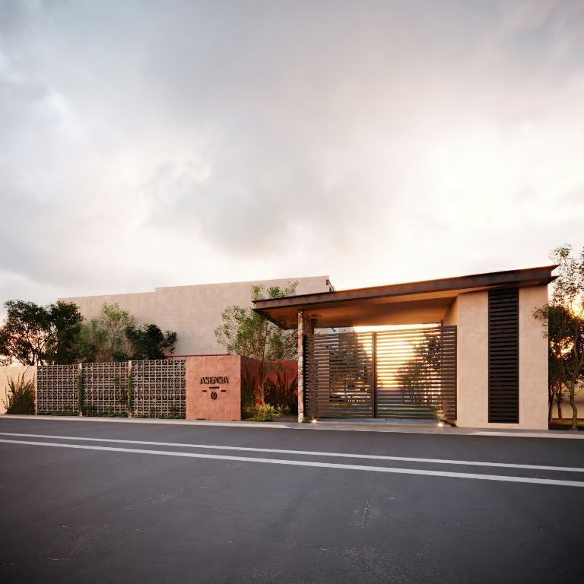

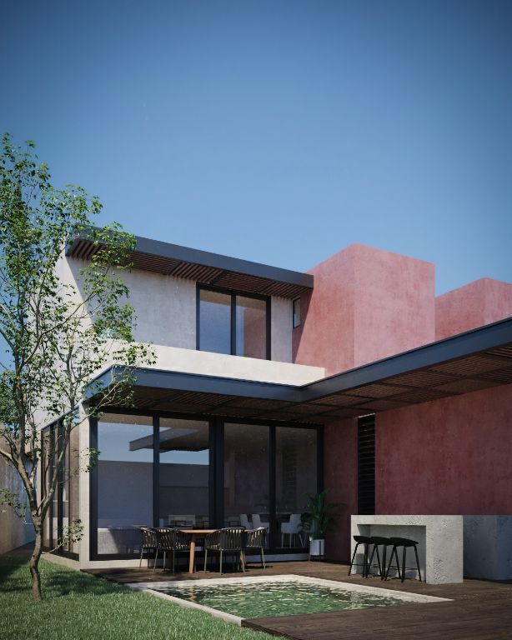
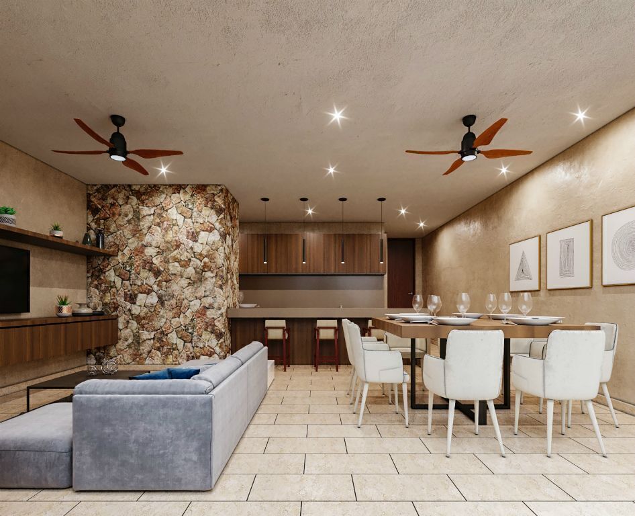


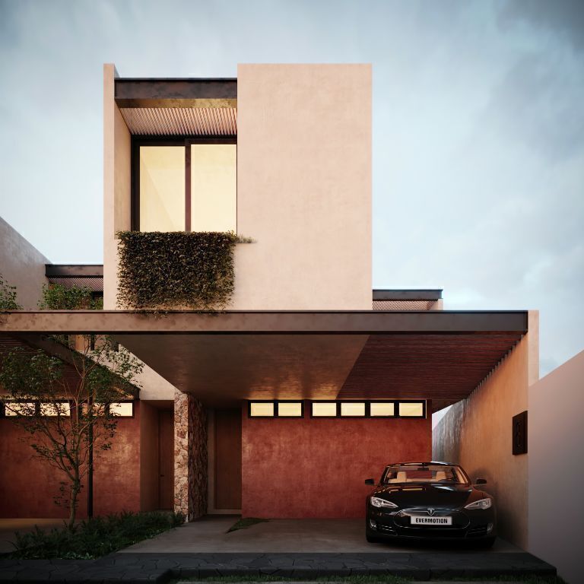


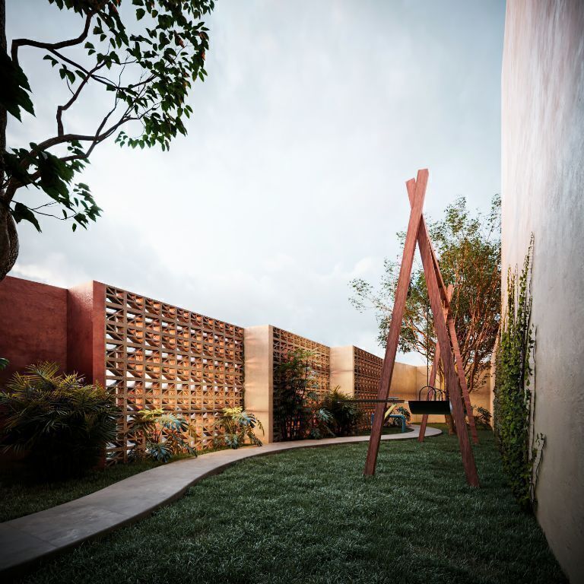
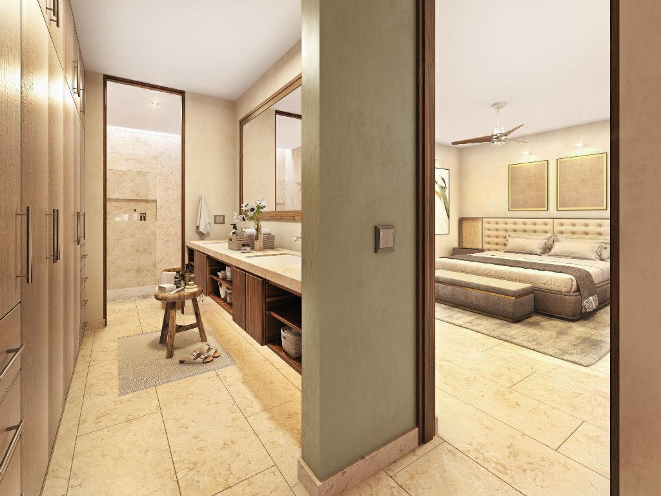

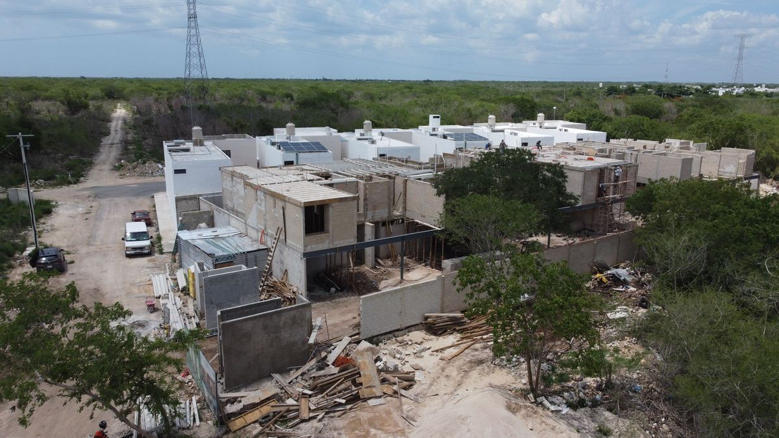
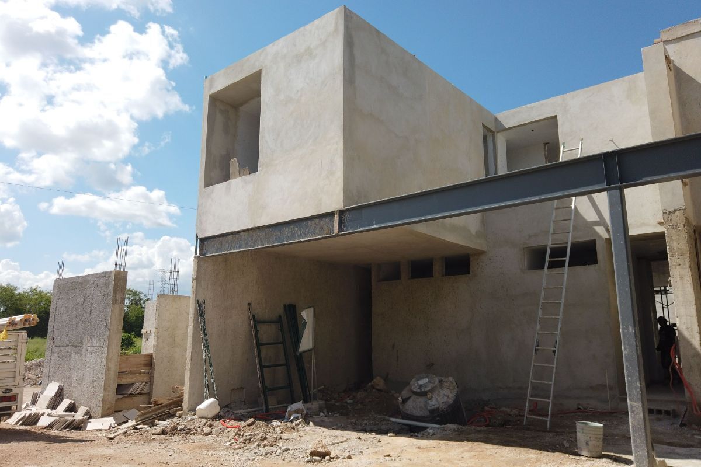
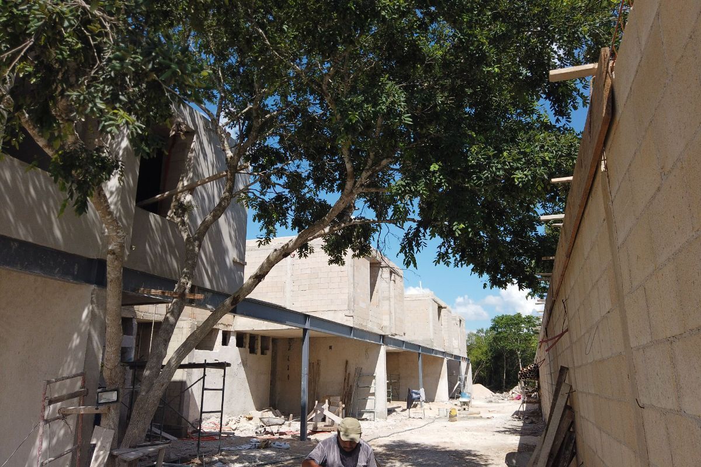

 Ver Tour Virtual
Ver Tour Virtual

