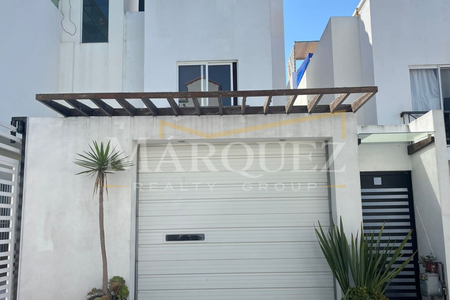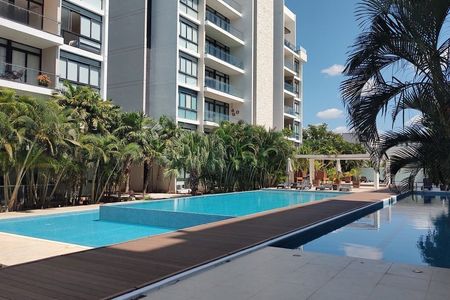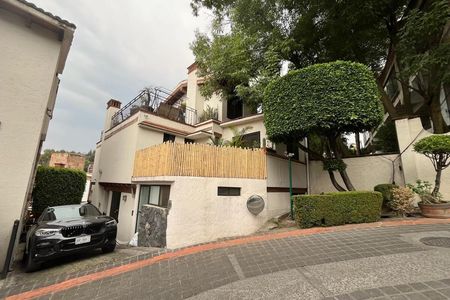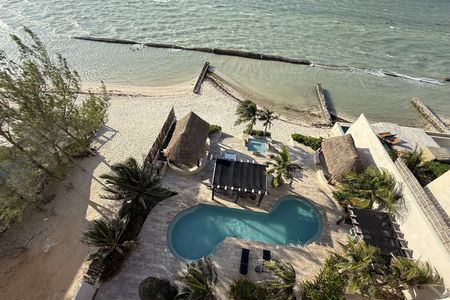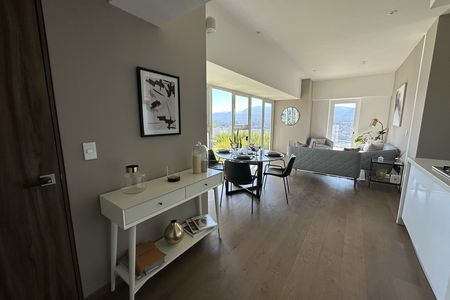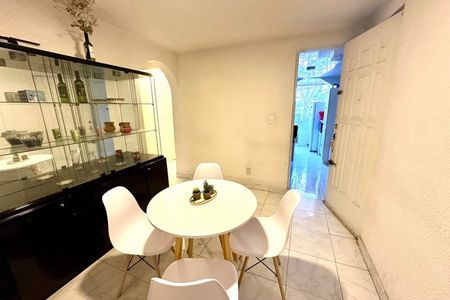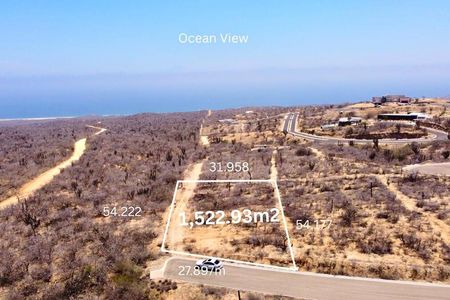• Location: Temozón, Mérida, Yucatán.
• Construction: 186, 205, 210, 224, 243, 255, 278, 309m2
• Surface: From 205 m2
• Delivery: From August 2024.
• Price: From $4,015,000 pesos pre-sale. *
• Down payment: 20%
• Accepted payment methods: Bank and own resources.
• Equipment: Carpentry in kitchen, hood, carpentry under sinks, bathroom accessories, marble floors on stairs, shower enclosures in bathrooms, pool, covered garage, perimeter wall, solar panels, decorative interior wall with stone finish
• Amenities: 24/7 security booth, perimeter wall with electric fence, covered social terrace, grill area, pet park zone, gym, children's play area.
Notices:
*The maintenance fee will be adjusted at the time of signing the deed, and may have a small variation, which will be informed before the deed.
*The prices published in this sheet are for reference and do not constitute a binding offer and may be modified by the developer at any time without prior notice.
*Likewise, the prices published here do not include amounts generated by the contracting of mortgage loans, nor do they include expenses, rights, and notarial taxes, items that will be determined based on the variable amounts of loan concepts, notarial fees, and applicable tax legislation.
*Renders/Images are purely illustrative.
This announcement is informative and is part of the advertising in accordance with NOM-247-SE-2021.
Consult our Privacy Notice at https://www.karmarealestate.info/Aviso-de-Privacidad.
The information contained herein is subject to change without prior notice and does not represent a binding offer.• Ubicación: Temozón, Mérida, Yucatán.
• Construcción: 186, 205, 210, 224, 243, 255, 278, 309m2
• Superficie: Desde 205 m2
• Entrega: Desde agosto 2024.
• Precio: Desde $4,015,000 pesos preventa. *
• Enganche: 20%
• Forma de pago aceptadas: Banco y recurso propio.
• Equipamiento: Carpintería en cocina, campana, carpintería debajo de
lavabos, accesorios en baños, pisos de mármol en escaleras, canceles en
baños, alberca, cochera techada, barda perimetral, paneles solares, muro
interior decorativo con acabado de piedra
• Amenidades: Caseta de vigilancia 24/7, barda perimetral con cerco
eléctrico, terraza social techada, área grill, zona de pet park, gym, área de
juegos infantiles.
Avisos:
*La cuota de mantenimiento se ajustará al momento de escriturar, pudiendo tener una pequeña variación,
se informará antes de la escritura.
*Los precios publicados en esta ficha son de referencia y no constituyen una oferta vinculante y pueden ser modificados por la desarrolladora en cualquier momento y sin previo aviso.
*Así mismo, los precios aquí publicados no incluyen, cantidades generadas por contratación de créditos hipotecarios, ni tampoco gastos, derechos e impuestos notariales, rubros que se determinarán en función de los montos variables de conceptos de créditos, aranceles notariales y legislación fiscal aplicable.
*Renders/Imágenes puramente ilustrativas.
Este anuncio es informativo y forma parte de la publicidad conforme a la NOM-247-SE-2021.
Consulta nuestro Aviso de Privacidad en https://www.karmarealestate.info/Aviso-de-Privacidad.
La información aquí contenida está sujeta a cambios sin previo aviso y no representa una oferta vinculante.
 Private Residential Houses in Temozón in the North of MéridaCasas en Privada Residencial en Temozón en el Norte de Mérida
Private Residential Houses in Temozón in the North of MéridaCasas en Privada Residencial en Temozón en el Norte de Mérida
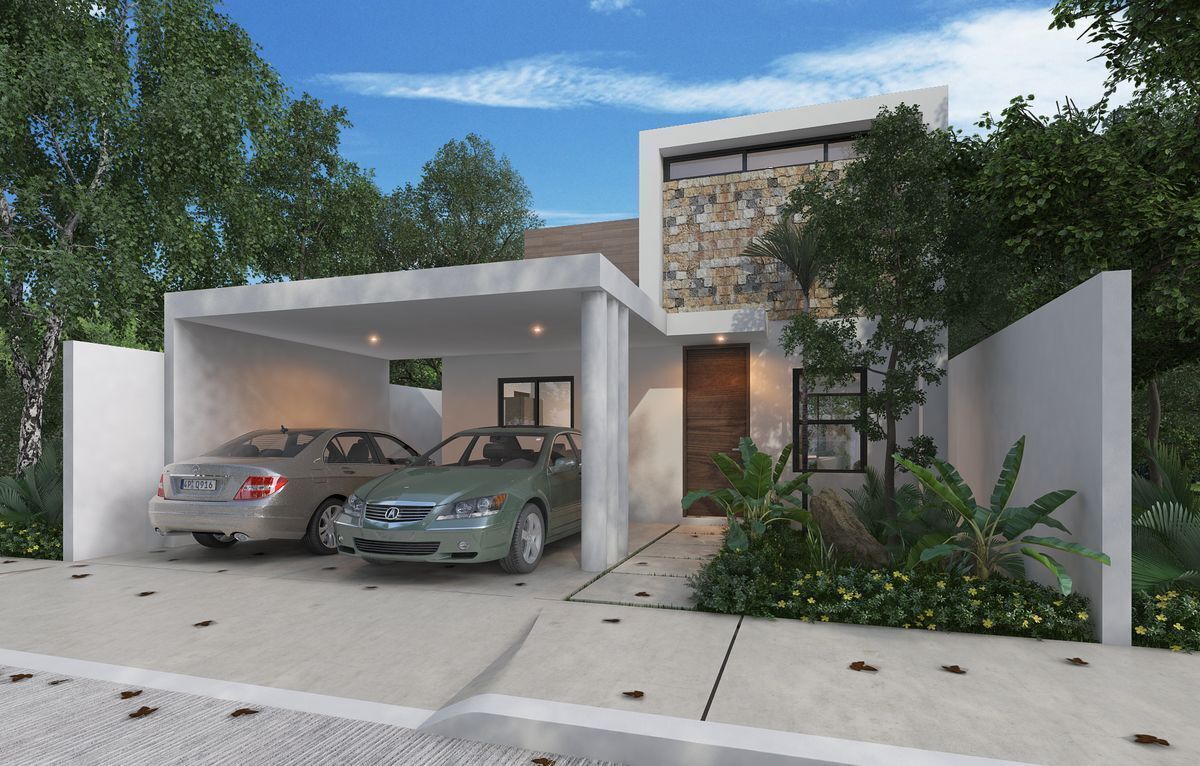


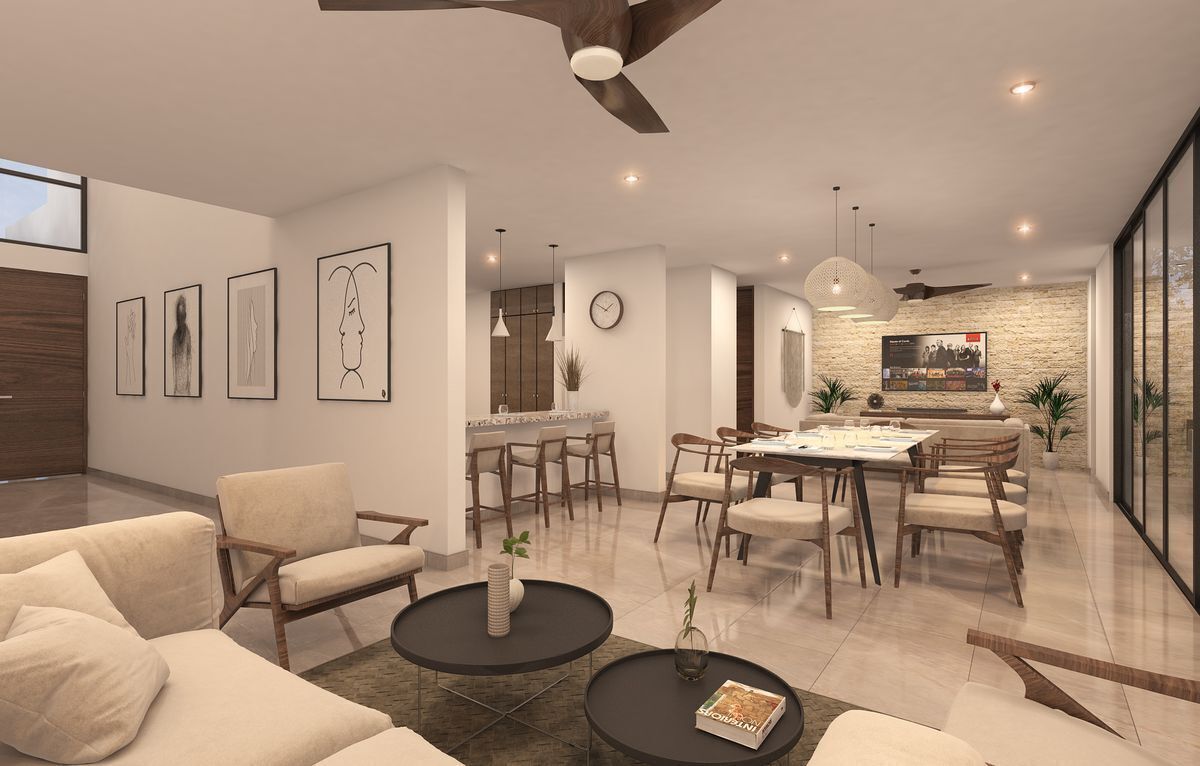
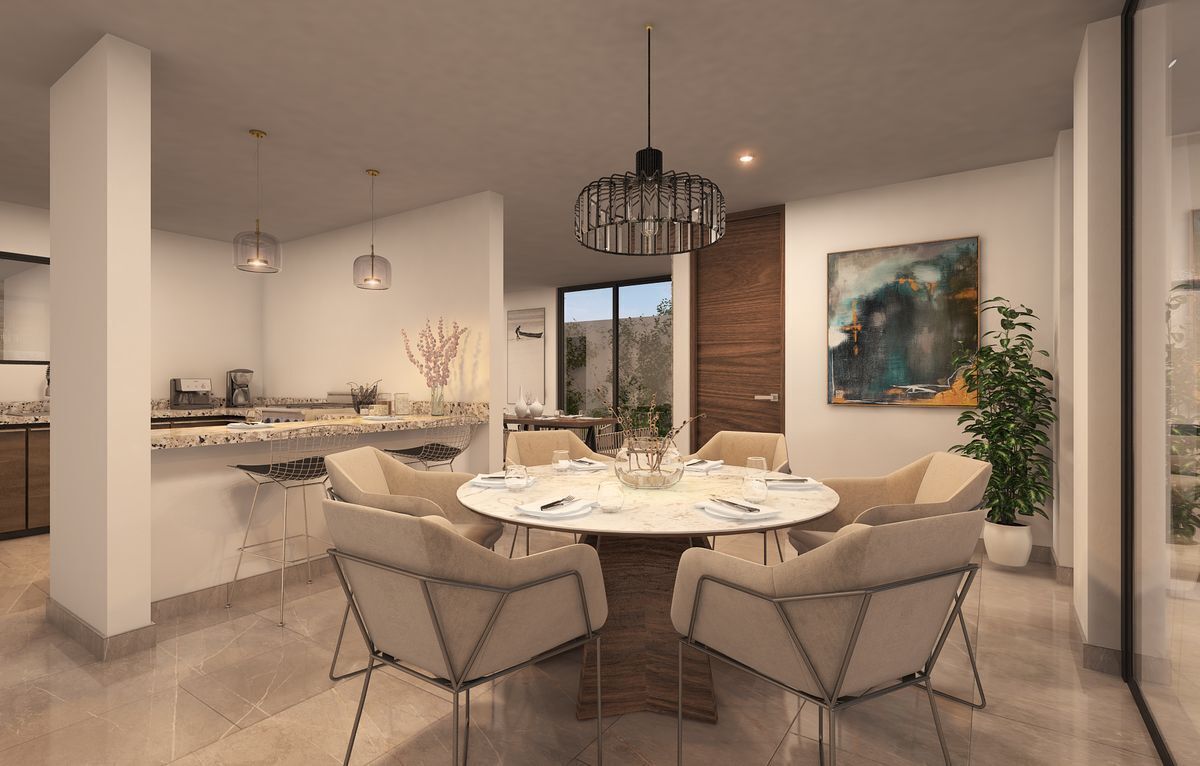

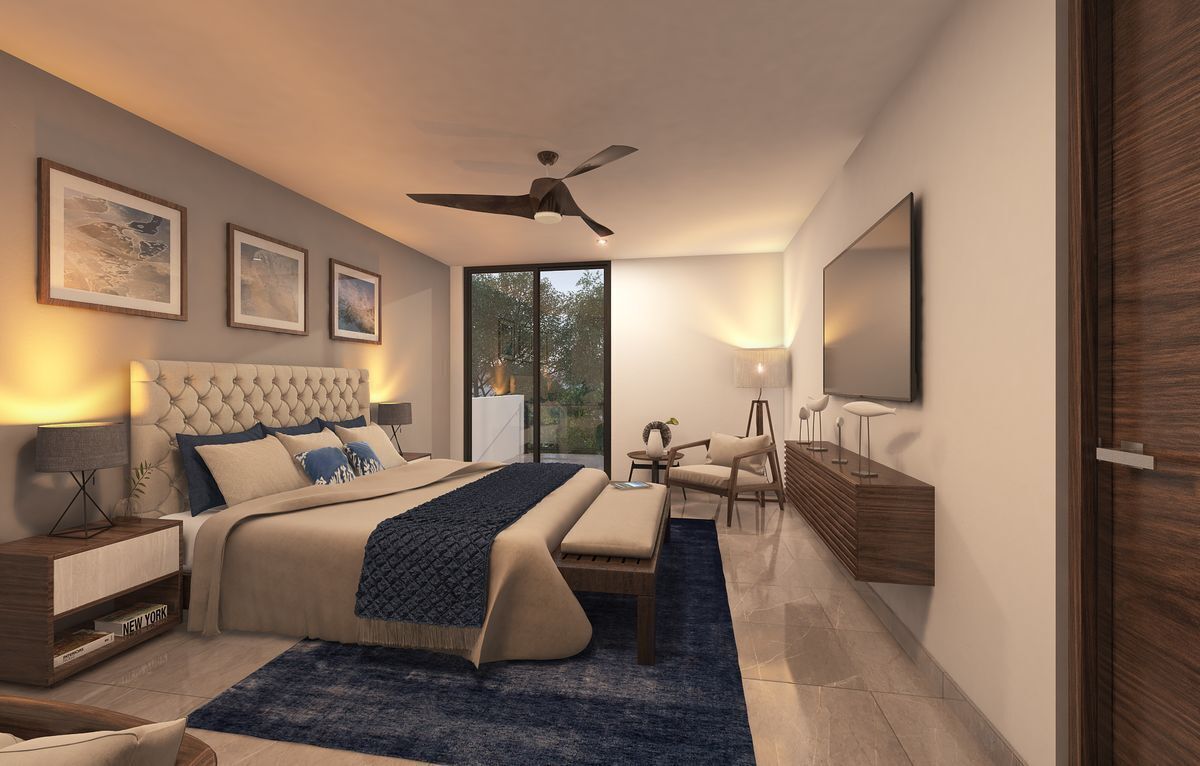

 Ver Tour Virtual
Ver Tour Virtual

