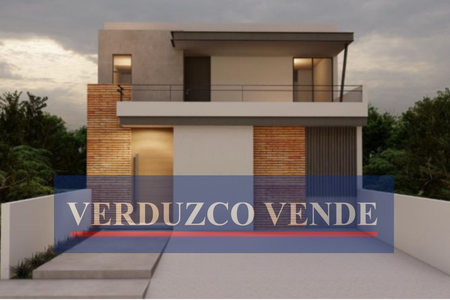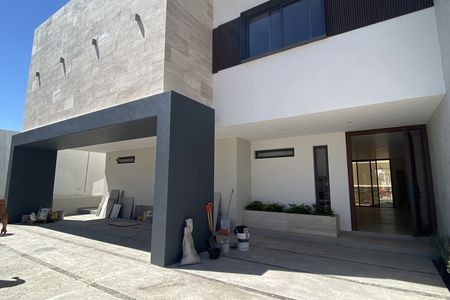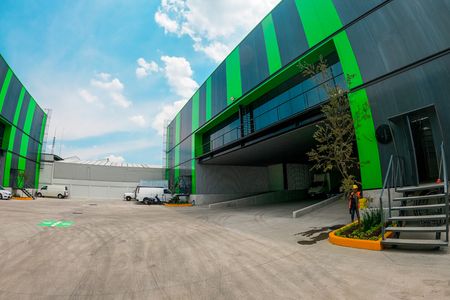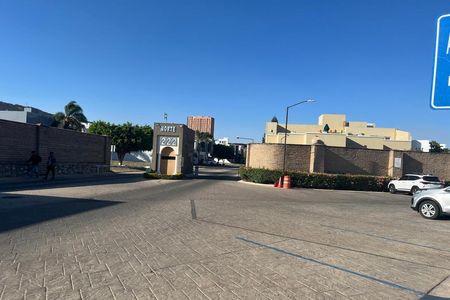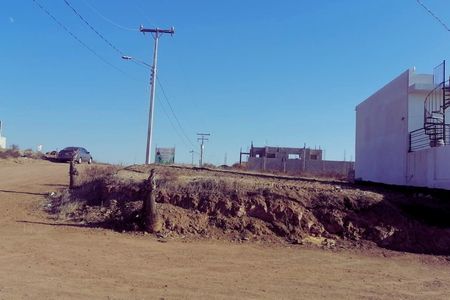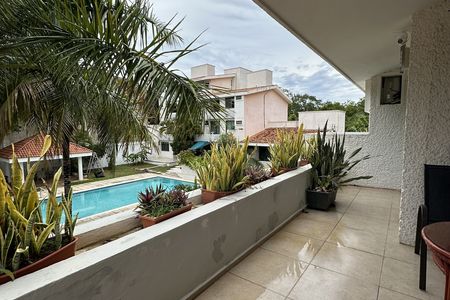PRE-SALE
Our luxury development is just what you need. Designed especially for couples and families looking for a comfortable and rewarding life, our homes are fully equipped to offer you a cutting-edge lifestyle. From the stunning architectural design to the top-quality finishes, every detail has been carefully selected to create an exceptional home for you and your family.
Land: 140.00 m2
Construction: 229.08 m2
Equipment:
Double height entrance
Integral kitchen with lower furniture
4-burner grill
Single-handle sink in kitchen
Potable water
LED lighting
Covered parking
Air conditioning preparation
Pool
Biodigester
Panel ready (ready for installation)
Model Type A $3,388,000
Upper Floor = 111.05 m2
Master bedroom with full bathroom and closet
Bedroom with full bathroom and closet
Room with full bathroom and closet
Laundry area/linen closet
Desk bar
Ground Floor = 134 m2
Garage for 2 cars
Double height access
Integral kitchen
Swimming pool
Study/Service room with full bathroom
Storage room
TOTAL CONSTRUCTION = 245.05 m2
Model Type B $3,199,000
Upper Floor = 106.05 m2
Master bedroom with full bathroom and closet
Bedroom with full bathroom and closet
Room with full bathroom and closet
Laundry area/linen closet
Desk bar
Ground Floor = 123.025 m2
Garage for 2 cars
Double height access
Integral kitchen
Swimming pool
Study/Service room with full bathroom
Storage room
Living room
Dining room
Bar for terrace
1/2 guest bathroom
TOTAL CONSTRUCTION = 229.08 m2
Down payment from 25%PREVENTA
Nuestro desarrollo de lujo es justo lo que necesitas. Diseñado especialmente para parejas y familias que buscan una vida cómoda y gratificante, nuestras casas están completamente equipadas para ofrecerte un estilo de vida de vanguardia. Desde el impresionante diseño arquitectónico hasta los acabados de primera calidad, cada detalle ha sido cuidadosamente seleccionado para crear un hogar excepcional para ti y tu familia.
Terreno: 140.00 m2
Construcción: 229.08 m2
Equipamiento:
Recibidor doble altura
Cocina integral con muebles bajo
Parrilla de 4 quemadores
Tarja monomando en cocina
Agua potable
Iluminación led
Estacionamiento techado
Preparacion aire acondicionado
Alberca
Biodigestor
Panel ready (listo para instalación)
Modelo tipo A $3,388,000
Planta Alta= 111.05 m2
Recámara principal con baño
completo y closet
Recámara con baño completo y closet
Cuarto con baño completo y closet
Área de lavado/closet de blancos
Barra de escritorio
Planta Baja= 134 m2
Cochera 2 coches
Acceso doble altura
Cocina Integral
Piscina
Estudio/Cuarto de servicio con baño
entero
Bodega
TOTAL CONSTRUCCIÓN=245.05 m2
Modelo Tipo B $3,199,000
Planta Alta = 106.05m 2
Recámara principal con baño
completo y closet
Recámara con baño completo y closet
Cuarto con baño completo y closet
Area de lavado/closet de blancos
Barra de escritorio
Planta Baja = 123.025 m 2
Cochera 2 coches
Acceso doble altura
Cocina Integral
Piscina
Estudio/Cuarto de servicio con baño
entero
Bodega
Sala
Comedor
Barra para terraza
1/2 baño de visita
TOTAL CONSTRUCCIÓN=229.08 m2
Enganche desde 25%
 New private houses in the eastern centerCasas en privada a estrenar en el centro oriente
New private houses in the eastern centerCasas en privada a estrenar en el centro oriente

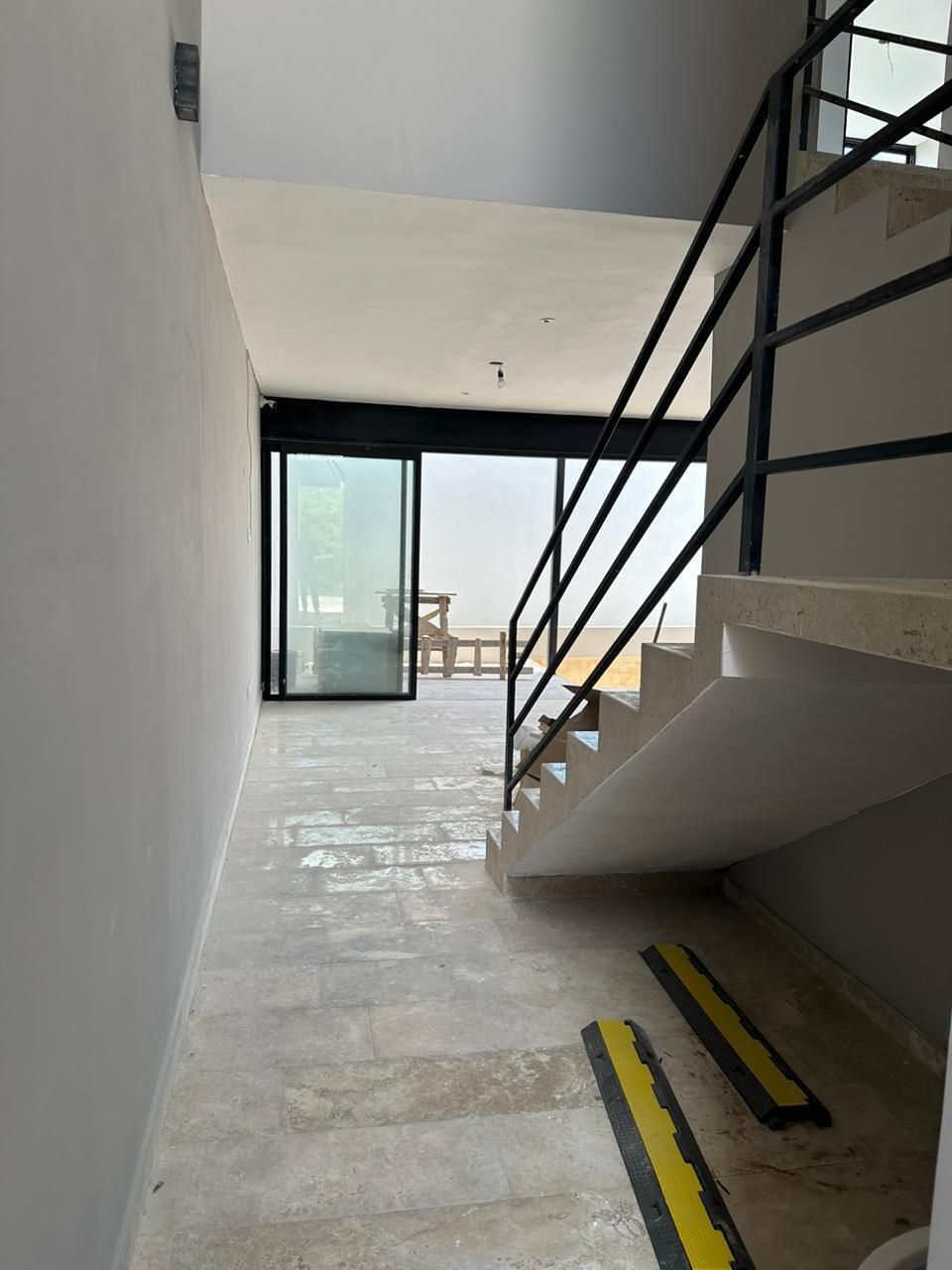


















 Ver Tour Virtual
Ver Tour Virtual

