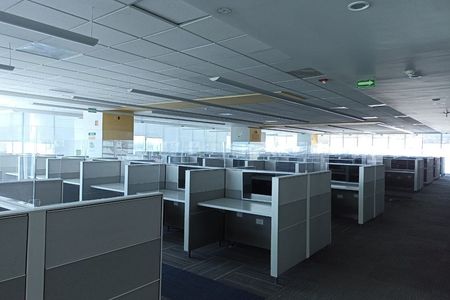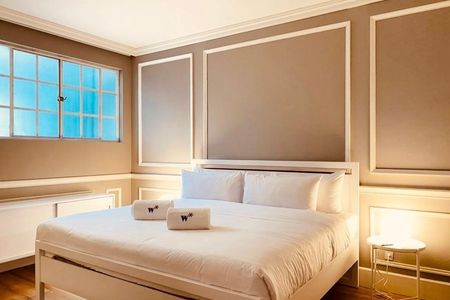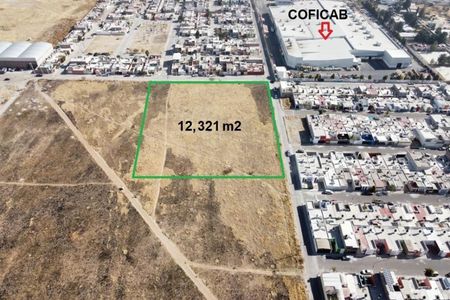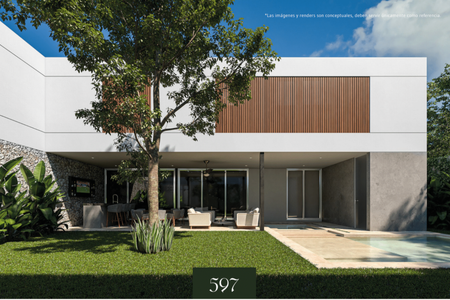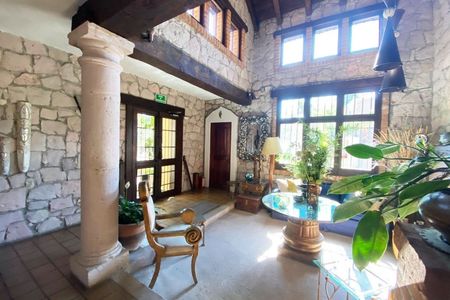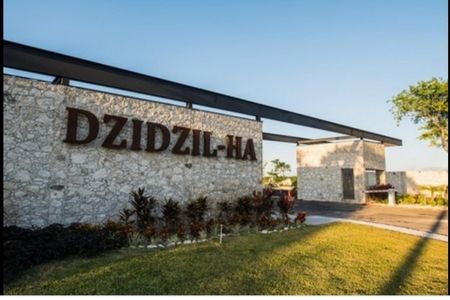EQUIPMENT
• Woodwork in kitchen
• Hood
• Woodwork in bathrooms
• Bathroom accessories
• Marble floors in stairs
• Travertine marble in shower areas in bathrooms
• Bathroom enclosures
• Pool
• Covered garage
• Perimeter wall
• Solar panels
• Decorative interior wall in stone
MODEL 186 (3 BEDROOMS)
PRICE: $4,550,000
GROUND FLOOR
• Covered garage for two cars
• Living room and dining room with a view of the terrace
• Kitchen at the front with granite countertop
• Half bathroom for guests
• Laundry room
• Bedroom 1 with space for closet and full bathroom
• Side service hallway
• Pool
UPPER FLOOR
• Bedroom 2 with space for closet and full bathroom
• Master bedroom with walk-in closet space and full bathroom
MODEL 205 (3 BEDROOMS)
PRICE: $5,270,000
GROUND FLOOR
• Covered garage for two cars
• Living room and dining room with a view of the terrace
• Kitchen at the front with granite countertop and pantry space
• Half bathroom for guests
• Side service hallway
• Service room with full bathroom
• Pool
UPPER FLOOR
• Bedroom with space for closet and full bathroom
• Bedroom with walk-in closet space and full bathroom
• Master bedroom with walk-in closet space and full bathroom
MODEL 210 (4 BEDROOMS) (PUBLISHED)
PRICE: $4,895,000
GROUND FLOOR
• Covered garage for two cars
• Living room and dining room with a view of the terrace
• Kitchen at the front with granite countertop
• Half bathroom for guests
• Laundry room
• Bedroom 1 with space for closet and full bathroom
• Side service hallway
• Pool
UPPER FLOOR
• Bedroom 2 with space for closet and full bathroom
• Bedroom 3 with space for closet and full bathroom
• Master bedroom with walk-in closet and full bathroom
MODEL 224 (3 BEDROOMS)
PRICE: $5,025,000
GROUND FLOOR
• Covered garage for two cars
• Living room and dining room with a view of the terrace
• Kitchen with granite countertop
• Half bathroom for guests
• Service room with bathroom
• Side service hallway
• Pool
UPPER FLOOR
• Bedroom 1 with space for closet and full bathroom
• Bedroom 2 with space for closet and full bathroom
• Master bedroom with walk-in closet and full bathroom
MODEL 243 (3 BEDROOMS)
PRICE: $5,515,000
GROUND FLOOR
• Covered garage for two cars
• Living room and dining room with a view of the terrace
• Kitchen at the front with granite countertop
• Half bathroom for guests
• Service room with bathroom
• Side service hallway
• Pool
UPPER FLOOR
• Bedroom with space for closet and full bathroom
• Bedroom with walk-in closet and full bathroom
• Master bedroom with walk-in closet and full bathroom
• Balcony
MODEL 255 (3 BEDROOMS, ONE FLOOR)
PRICE: $8,325,000
ONE FLOOR
• Covered garage for two cars
• Living room and dining room with a view of the terrace
• Kitchen with granite countertop and pantry
• Service room with bathroom
• Half bathroom for guests
• Covered terrace
• Bedroom 1 with walk-in closet and full bathroom
• Bedroom 2 with walk-in closet and full bathroom
• Master bedroom with walk-in closet and full bathroom
• Pool
MODEL 279 (3 BEDROOMS)
PRICE: $5,880,000
GROUND FLOOR
• Covered garage for two cars
• Double-height reception lobby
• Living room and dining room with a view of the terrace
• TV room
• Kitchen at the front with granite countertop, breakfast bar, and pantry space
• Half bathroom for guests
• Terrace
• Service room with bathroom
• Side service hallway
• Pool
UPPER FLOOR
• Bedroom 1 with space for closet, full bathroom, and access to balcony
• Bedroom 2 with space for closet, full bathroom, and access to balcony
• Master bedroom with walk-in closet, full bathroom, and balconyEQUIPAMIENTO
• Carpintería en cocina
• Campana
• Carpintería en baños
• Accesorios de baño
• Pisos de mármol en escaleras
• Mármol travertino en área de regaderas en baños
• Canceles de baños
• Alberca
• Cochera techada
• Barda perimetral
• Paneles solares
• Muro interior decorativo en piedra
MODELO 186 (3 RECÁMARAS)
PRECIO: $4,550,000
PLANTA BAJA
• Cochera techada para dos autos
• Sala y comedor con vista a la terraza
• Cocina al frente con meseta de granito
• Medio baño de visitas
• Lavadero
• Recamara 1 con espacio para closet y baño completo
• Pasillo lateral de servicio
• Alberca
PLANTA ALTA
• Recámara 2 con espacio para closet y baño completo
• Recámara principal con espacio closet vestidor y baño completo
MODELO 205 (3 RECÁMARAS)
PRECIO: $5,270,000
PLANTA BAJA
• Cochera techada para dos autos
• Sala y comedor con vista a la terraza
• Cocina al frente con meseta de granito y espacio de alacena
• Medio baño de visitas
• Pasillo lateral de servicio
• Cuarto de servicio con baño completo
• Alberca
PLANTA ALTA
• Recámara con espacio para closet y baño completo
• Recámara con espacio para closet vestidor y baño completo
• Recámara principal con espacio para closet vestidor y baño completo
MODELO 210 (4 RECÁMARAS) (PUBLICADA)
PRECIO: $4,895,000
PLANTA BAJA
• Cochera techada para dos autos
• Sala y comedor con vista a la terraza
• Cocina al frente con meseta de granito
• Medio baño de visitas
• Lavadero
• Recámara 1 con espacio para closet y baño completo
• Pasillo lateral de servicio
• Alberca
PLANTA ALTA
• Recámara 2 con espacio para closet y baño completo
• Recámara 3 con espacio para closet y baño completo
• Recámara principal con closet vestidor y baño completo
MODELO 224 (3 RECÁMARAS)
PRECIO: $5,025,000
PLANTA BAJA
• Cochera techada para dos autos
• Sala y comedor con vista a la terraza
• Cocina con meseta de granito
• Medio baño de visitas
• Cuarto de servicio con baño
• Pasillo lateral de servicio
• Alberca
PLANTA ALTA
• Recámara 1 con espacio para closet y baño completo
• Recámara 2 con espacio para closet y baño completo
• Recámara principal con closet vestidor y baño completo
MODELO 243 (3 RECÁMARAS)
PRECIO: $5,515,000
PLANTA BAJA
• Cochera techada para dos autos
• Sala y comedor con vista a la terraza
• Cocina al frente con meseta de granito
• Medio baño de visitas
• Cuarto de servicio con baño
• Pasillo lateral de servicio
• Alberca
PLANTA ALTA
• Recámara con espacio para closet y baño completo
• Recámara con closet vestidor y baño completo
• Recámara principal con closet vestidor y baño completo
• Balcón
MODELO 255 (3 RECÁMARAS, UNA PLANTA)
PRECIO: $8,325,000
UNA PLANTA
• Cochera techada para dos autos
• Sala y comedor con vista a la terraza
• Cocina con meseta de granito y alacena
• Cuarto de servicio con baño
• Medio baño de visitas
• Terraza techada
• Recámara 1 con closet vestidor y baño completo
• Recámara 2 con closet vestidor y baño completo
• Recámara principal con closet vestidor y baño completo
• Alberca
MODELO 279 (3 RECÁMARAS)
PRECIO: $5,880,000
PLANTA BAJA
• Cochera techada para dos autos
• Vestíbulo recepción a doble altura
• Sala y comedor con vista a la terraza
• Sala de televisión
• Cocina al frente con meseta de granito, barra desayunadora y espacio de alacena
• Medio baño de visitas
• Terraza
• Cuarto de servicio con baño
• Pasillo lateral de servicio
• Alberca
PLANTA ALTA
• Recámara 1 con espacio para closet, baño completo y salida a balcón
• Recámara 2 con espacio para closet, baño completo y salida a balcón
• Recámara principal con closet vestidor, baño completo y balcón
 HOUSES FOR SALE IN PRIVATE IN TEMOZON PRE-SALE VARIOUS MODELSCASAS EN VENTA EN PRIVADA EN TEMOZON PREVENTA VARIOS MODELOS
HOUSES FOR SALE IN PRIVATE IN TEMOZON PRE-SALE VARIOUS MODELSCASAS EN VENTA EN PRIVADA EN TEMOZON PREVENTA VARIOS MODELOS
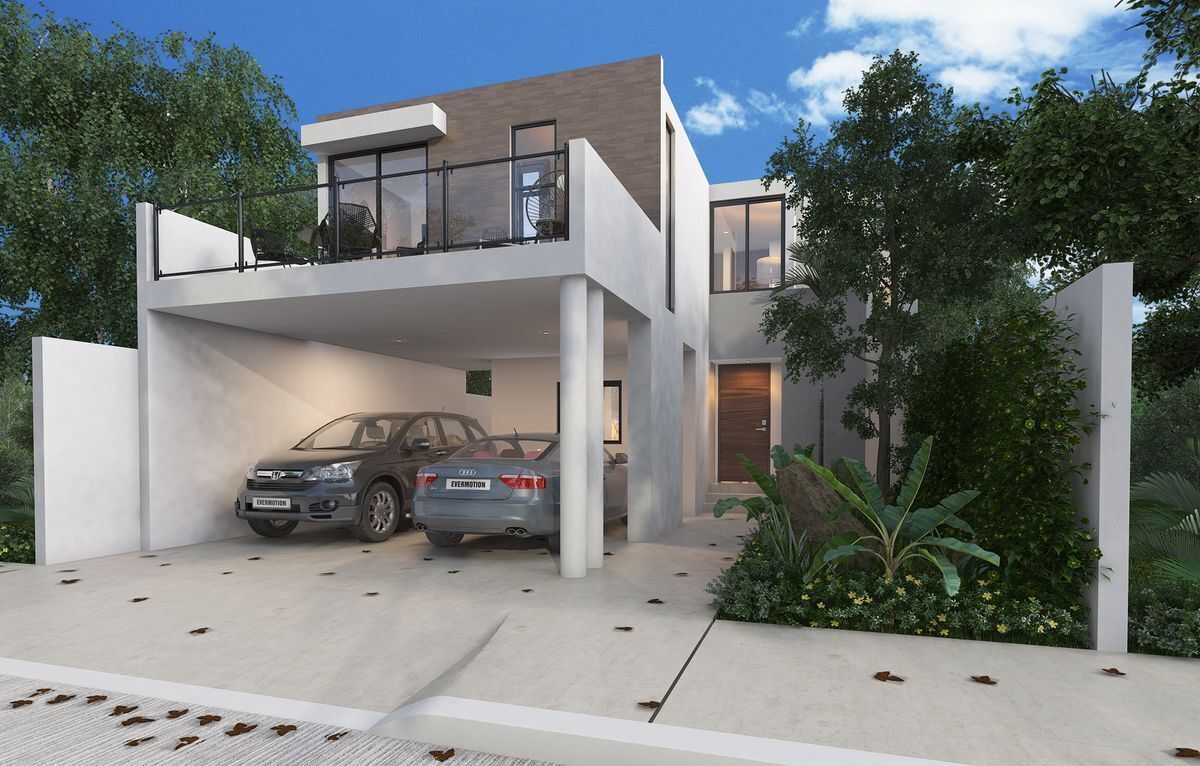











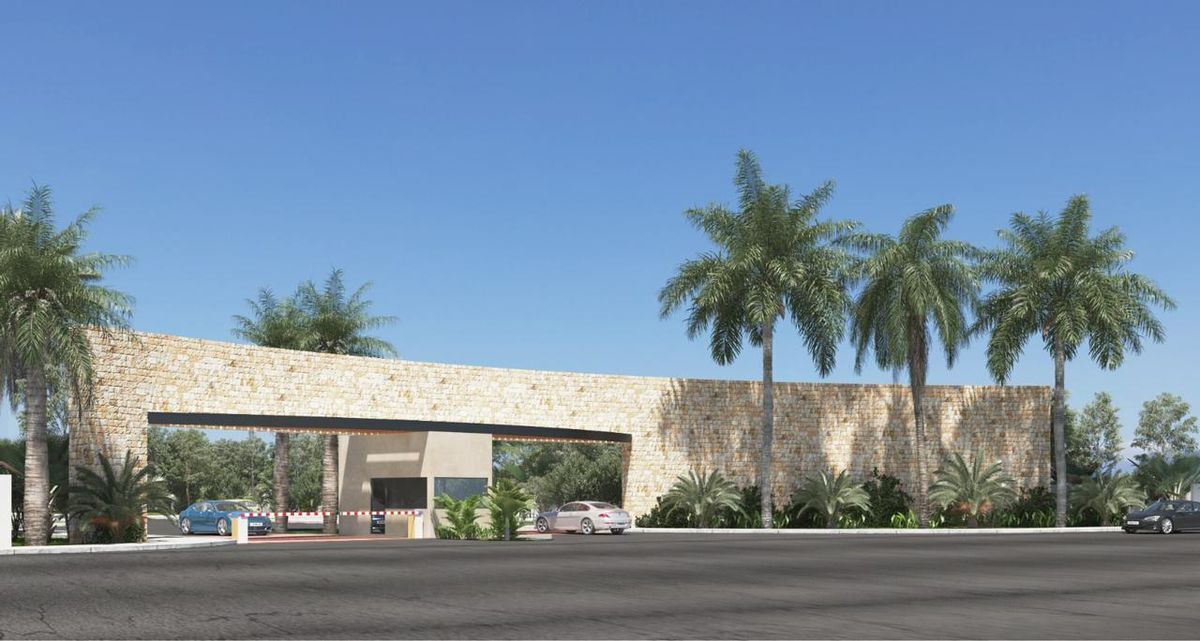
























 Ver Tour Virtual
Ver Tour Virtual

