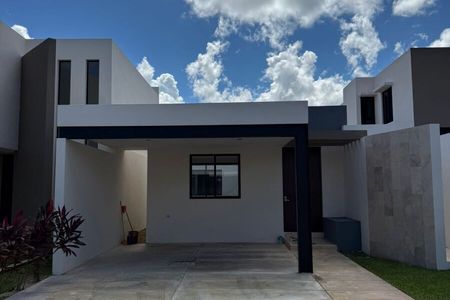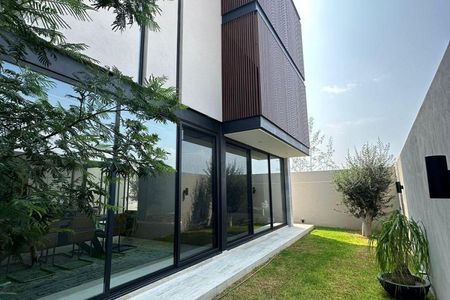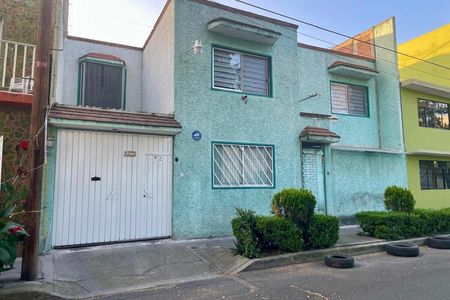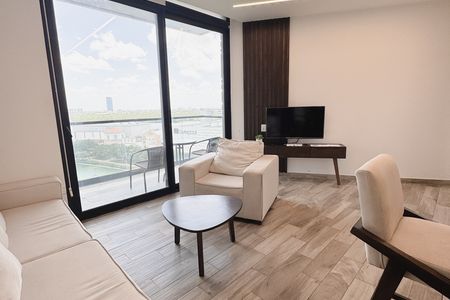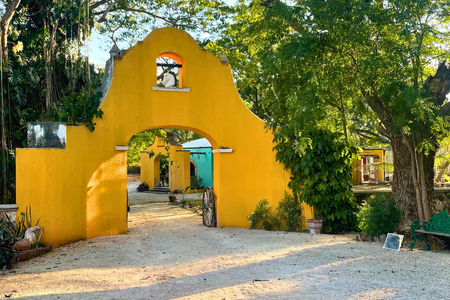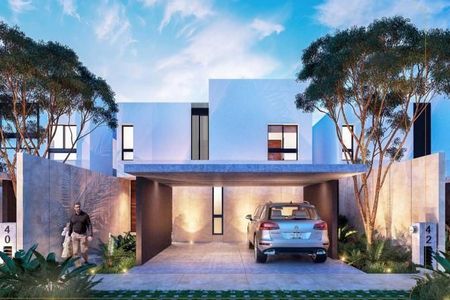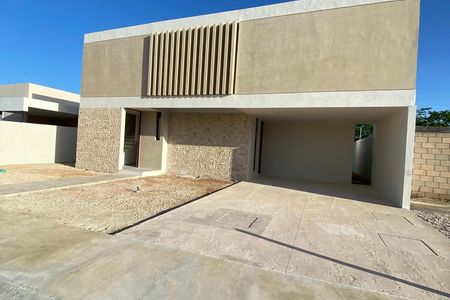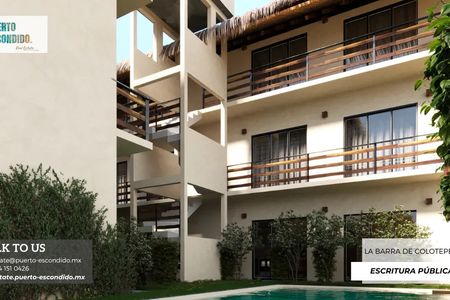Albare, where nature and technology combine to offer you a cutting-edge and sustainable lifestyle.
In Albare, more than just houses, we create homes, capturing the essence of nature and technology to design spaces that blend the forefront of the future with respect and care for the environment.
Immerse yourself in an oasis of nature in the northern area of Mérida.
Specifications
-Electric Gate
-Pedestrian Entrance
Private area of 5 houses
-2 Floors
-3 Bedrooms
-3.5 Bathrooms
-Construction: From 274m2
-Land: From 188.76 m2
-Front: From 7.80 m2
GROUND FLOOR
Covered garage for 2 vehicles
Double-height living room
Dining room
Covered terrace
Kitchen with island
Half bathroom
Service room with bathroom and laundry area
Lateral service corridor
Pool
UPPER FLOOR
Master bedroom with walk-in closet and bathroom
Bedroom 2 with walk-in closet and bathroom
Bedroom 3 with walk-in closet and bathroom
Family Room
FEATURES
• Biodigester for solids and liquids with absorption well.
• Water through well.
• Preparation for solar panels.
• Warranty letter.
• Interior height of 2.70 meters.
• Exterior finishes of 3 layers.
• Interior finishes of plaster plus paint.
• Preventive fumigation against termites.
Equipment
• Carpentry furniture in kitchen, bathrooms, and closets.
• Granite countertop in kitchen.
• Marble countertop in bathroom furniture.
• Black frame in color line 3”.
• Fixed glass screens in showers.
• Stainless steel bathroom accessories.
• Electric heater 57L.
• Submersible pump of 1hp.
• Wooden doors with natural wood finish.
• Smart lighting system.
• Waterproofing for 3 years.Albare, donde la naturaleza y la tecnología se combinan para ofrecerte un estilo de vida vanguardista y sostenible.
En Albare, más que casas, creamos hogares, logramos capturar la esencia de la naturaleza y la tecnología para diseñar espacios que combinen la vanguardia del futuro, con el respeto y cuidado del medio ambiente.
Sumérgete en un oasis de naturaleza en la zona norte de Mérida.
Especificaciones
-Portón Eléctrico
-Entrada Peatonal
Privada de 5 casas
-2 Plantas
-3 Recámaras
-3.5 Baños
-Construcción: Desde 274m2
-Terreno: Desde 188.76 m2
-Frente: Desde 7.80 m2
PLANTA BAJA
Cochera techada para 2 vehículos
Sala a doble altura
Comedor
Terraza techada
Cocina con Isla
Medio Baño
Cuarto de Servicio con baño y Área de Lavado
Pasillo lateral de servicios
Alberca
PLANTA ALTA
Recámara principal con closet vestidor y baño
Recámara 2 con closet vestidor y baño
Recámara 3 con closet vestidor y baño
Family Room
CARACTERISTICAS
• Biodigestor para sólidos y líquidos con pozo de absorción.
• Agua a través de pozo.
• Preparación para paneles solares.
• Carta de garantías.
• Altura interior de 2.70 mts.
• Acabados exteriores de 3 capas.
• Acabados interiores de yeso más pintura.
• Fumigación preventiva contra termitas.
Equipamiento
• Muebles de carpintería en cocina, baños y closets.
• Cubierta de granito en cocina.
• Cubierta de mármol en muebles de baño.
• Canceleria en color negro línea 3”.
• Canceles de vidrio fijo en regaderas.
• Accesorios de baño de acero inoxidable.
• Calentador eléctrico 57L.
• Bomba sumergible de 1hp.
• Puertas de madera con acabado natural de madera.
• Sistema de iluminación inteligente.
• Impermeabilización a 3 años.
 ALBARE HOUSES IN TEMOZON NORTECASAS ALBARE EN TEMOZON NORTE
ALBARE HOUSES IN TEMOZON NORTECASAS ALBARE EN TEMOZON NORTE
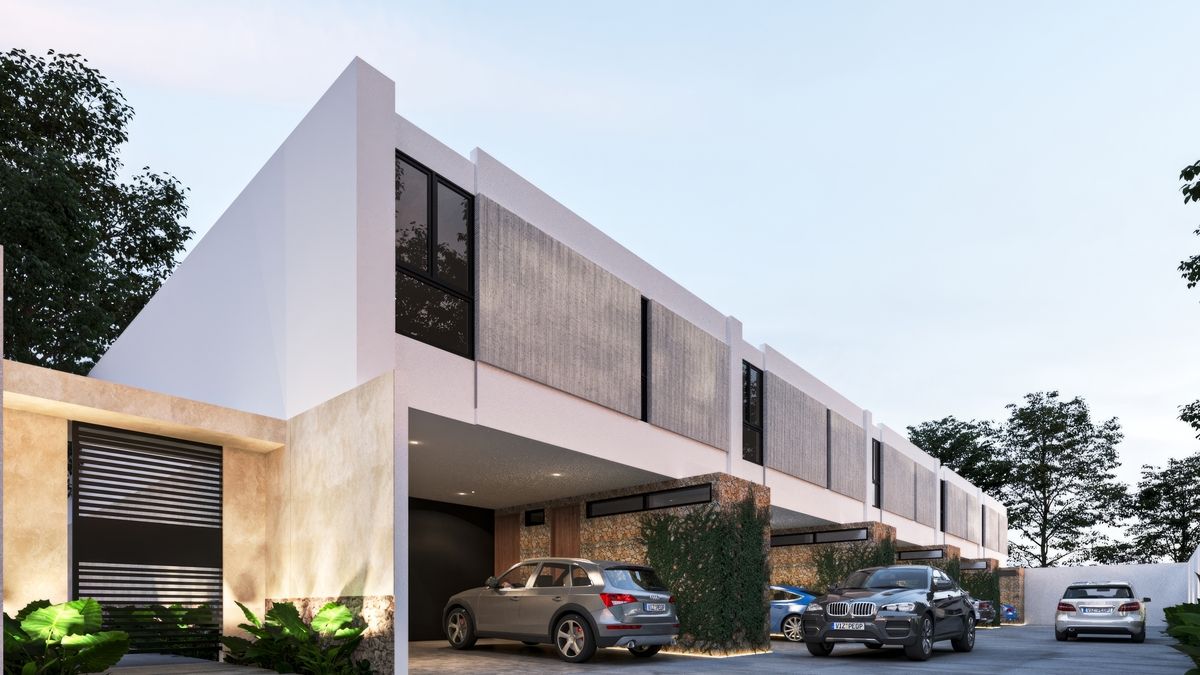

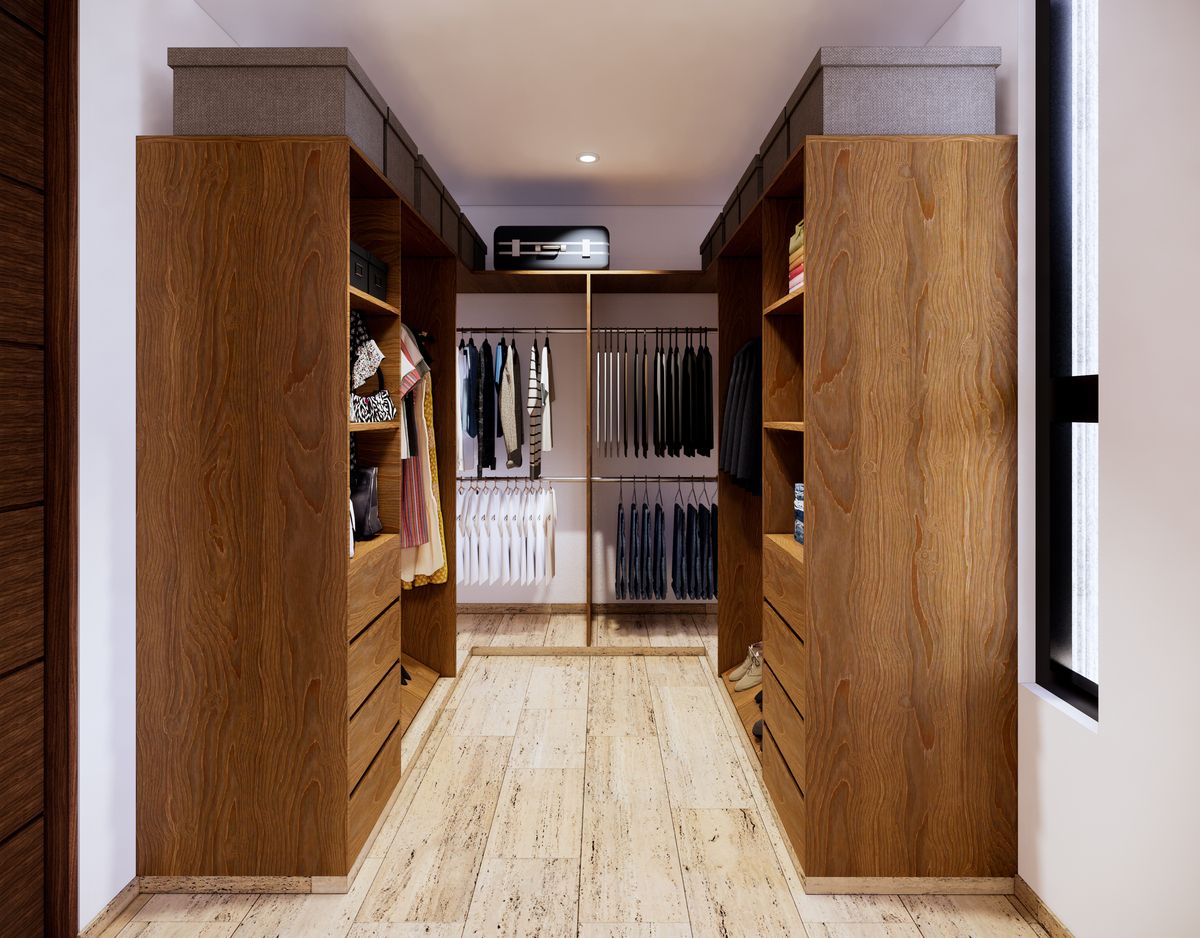






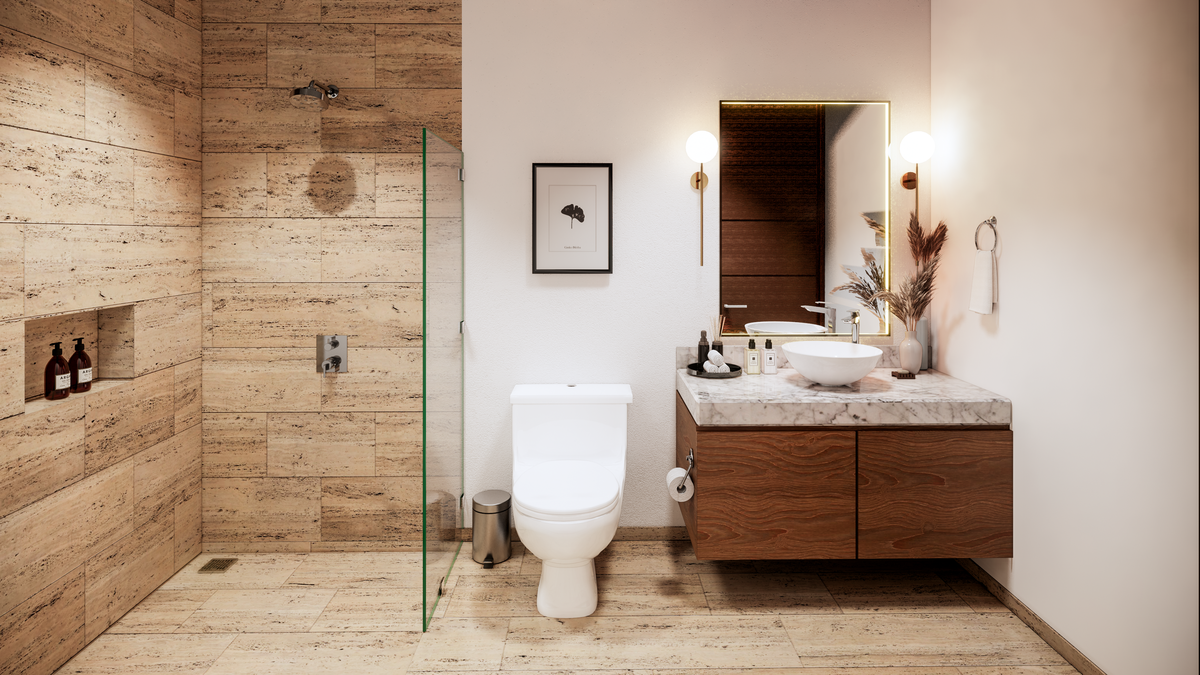
 Ver Tour Virtual
Ver Tour Virtual


