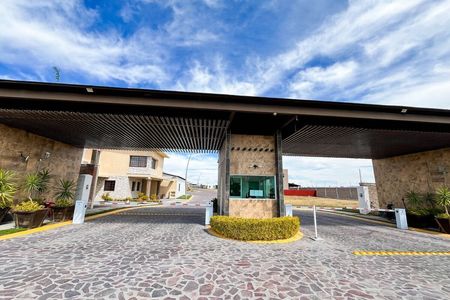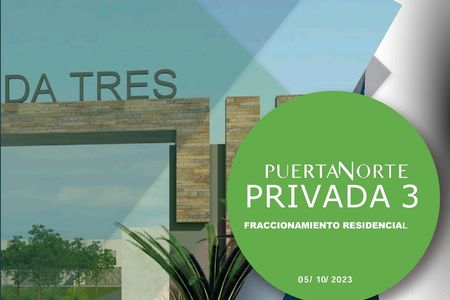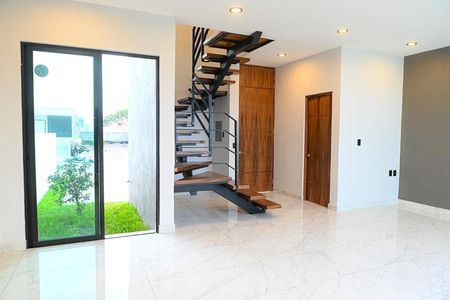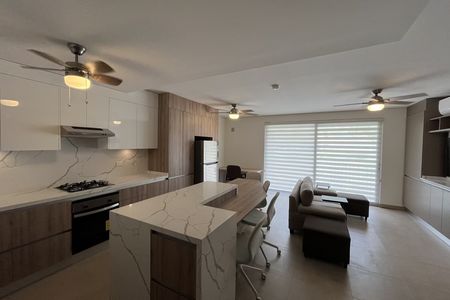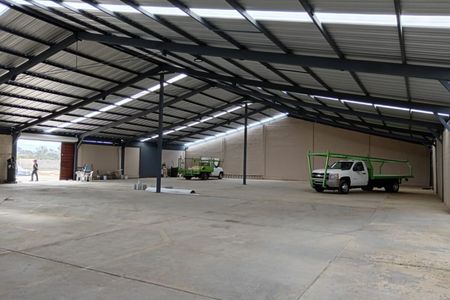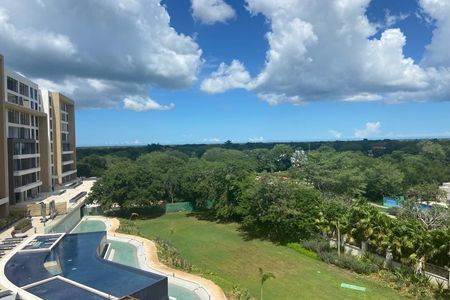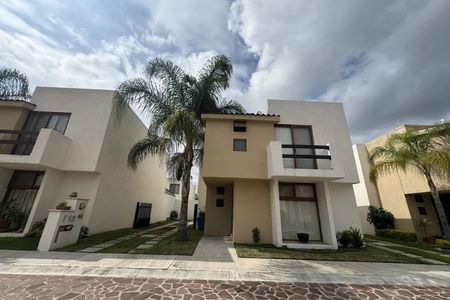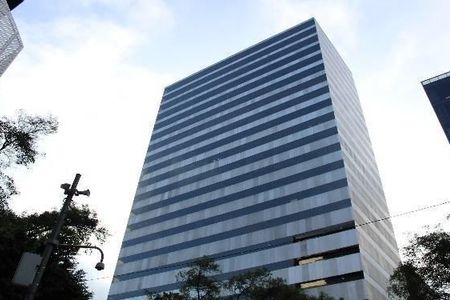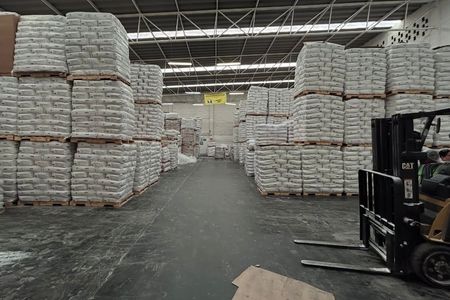Paseo Country is an innovative planned community flanked by two residential areas perfectly integrated into a commercial, residential and academic environment a few steps away, with the seal that characterizes Inmobila and a visionary urban harmony, focused on the well-being of its residents.
Nearby schools: Madisson, Workshop Anáhuac Mayab.
Paseo Country Downtown is a mixed-use project by the creators of Yucatán Country Club that will provide its investors and residents with the unique and unparalleled experience of the Country Territory, merging in a single environment a Residential District, Commercial District and Corporate District with the best lifestyle in the region.
AMENITIES
-Security booth with access control
-Perimeter fence
-Amenity area with social terrace
-Interior streets paved with stamped hydraulic concrete
-Stools
-Green areas
-Drinking water network
-Rain wells
-Underground services
-Electrical connection at the foot of the lot
Lot 46
Land: 272 m2
Construction: 335 m2
Ground Floor:
- Roofed garage for 2 cars
- Access lobby
- Living room/dining room with panoramic garden view and direct access to the terrace
- Half bathroom for visitors
- Open concept kitchen with breakfast bar
- Roofed back terrace
- Swimming pool
- Back garden
- Laundry room
- Winery
Upper Floor:
- Master bedroom with dressing room with carpentry included and full bathroom
- Secondary bedroom with dressing room with carpentry included and full bathroom
- Secondary bedroom with dressing room with carpentry included and full bathroom
Roof Garden:
- TV room
- Roofed social terrace with pergolas, bar counter and concrete room
- Jacuzzi
- Service room with full bathroom
Included Equipment
- Pool
- Roofed roof garden with pergolas, bar counter and concrete room
- Jacuzzi in the roof garden
- Solar panels
- Intelligent system in social areas and master bedroom
- Travertine marble interior floors
- Granite countertops in the kitchen
- Carpentry in the kitchen
- Grill and oven in the kitchen
- Carpentry in dressing room and bedroom closets
- Marble countertops in bathrooms
- Tempered glass doors in bathrooms
- Wooden furniture under washbasin tables
- Automated irrigation equipment in gardens
- Hydropneumatic
- Stationary gas tank
*PRICES AND AVAILABILITY ARE SUBJECT TO CHANGE WITHOUT NOTICE.Paseo Country es una innovadora comunidad planeada flanqueada por dos zonas residenciales perfectamente integradas a un entorno comercial, residencial y académico a unos pasos de distancia, con el sello que caracteriza a Inmobila y una visionaria armonía urbanística, centrada en el bienestar de sus residentes.
Colegios cercanos: Madisson , Workshop Anáhuac Mayab.
Paseo Country Downtown es un proyecto de usos mixtos de los creadores de Yucatán Country Club que brindara a sus inversionistas y residentes la experiencia única e inigualable del Territorio Country, al fusionar en un solo entorno un Distrito Residencial, Distrito Comercial y Distrito Corporativo con el mejor lifestyle de la región.
AMENIDADES
-Caseta de vigilancia con control de acceso
-Barda perimetral
-Área de amenidades con terraza sociales
-Calles interiores pavimentadas con concreto hidráulico estampado
-Banquetas
-Áreas verdes
-Red de agua potable
-Pozos pluviales
-Servicios subterráneos
-Acometida eléctrica a pie de lote
Lote 46
Terreno: 272 m2
Construcción: 335 m2
Planta Baja:
- Garage techado para 2 autos
- Vestíbulo de acceso
- Sala / Comedor corridos con vista panorámica al jardín y salida directa a la terraza
- Medio baño para visitas
- Cocina integral en concepto abierto con barra desayunador
- Terraza posterior techada
- Piscina
- Jardín trasero
- Cuarto de lavado
- Bodega
Planta Alta:
- Recámara principal con vestidor con carpintería incluida y baño completo
- Recámara secundaria con vestidor con carpintería incluida y baño completo
- Recámara secundaria con vestidor con carpintería incluida y baño completo
Roof Garden:
- Sala de TV
- Terraza social techada con pérgolaa, barra de bar y sala de concreto
- Jacuzzi
- Cuarto de servicio con baño completo
Equipamiento Incluido
- Piscina
- Roof garden techado con pérgolas, barra de bar y sala de concreto
- Jacuzzi en roof garden
- Páneles solares
- Sistema inteligente en áreas sociales y recámara principal
- Pisos interiores de mármol travertino
- Mesetas de granito en cocina
- Carpintería en cocina
- Parrilla y horno en cocina
- Carpintería en vestidor y clósets de recámaras
- Mesetas de mármol en baños
- Canceles de cristal templado en baños
- Muebles de madera bajo mesetas de lavabos
- Equipo de riego automatizado en jardines
- Hidroneumático
- Tanque de gas estacionario
*LOS PRECIO Y DISPONIBILIDAD SUJETOS A CAMBIO SIN PREVIO AVISO.
 HOUSE FOR SALE MÉRIDA COMMUNITY YUCATÁN COUNTRY CLUB MODERN DESIGN, SOPHISTICATEDCASA VENTA MÉRIDA COMUNIDAD YUCATÁN COUNTRY CLUB MODERNO DISEÑO, SOFISTICADA
HOUSE FOR SALE MÉRIDA COMMUNITY YUCATÁN COUNTRY CLUB MODERN DESIGN, SOPHISTICATEDCASA VENTA MÉRIDA COMUNIDAD YUCATÁN COUNTRY CLUB MODERNO DISEÑO, SOFISTICADA
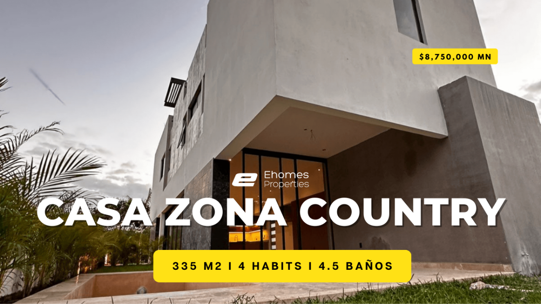
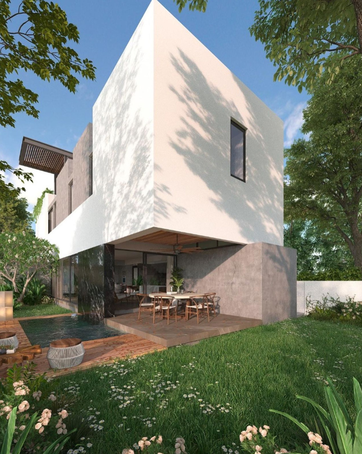
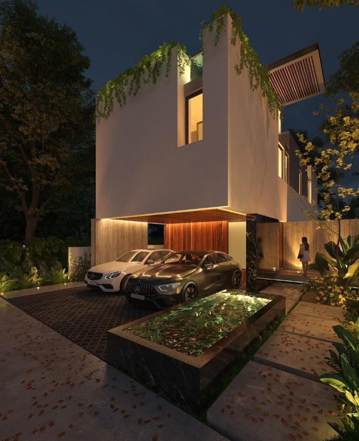
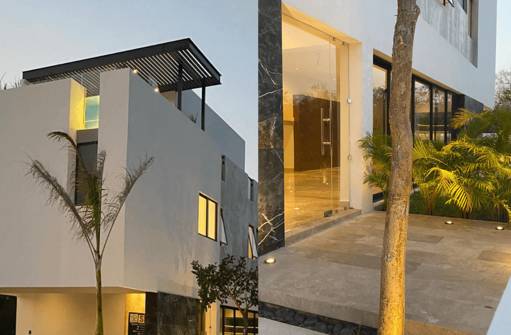
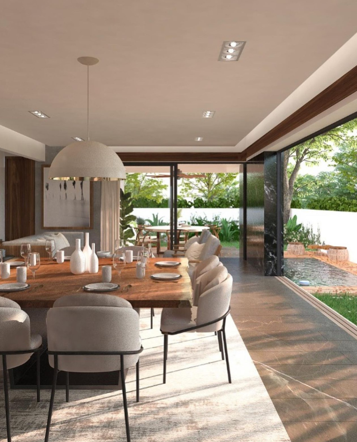
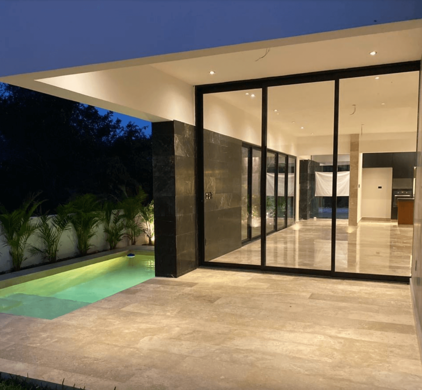
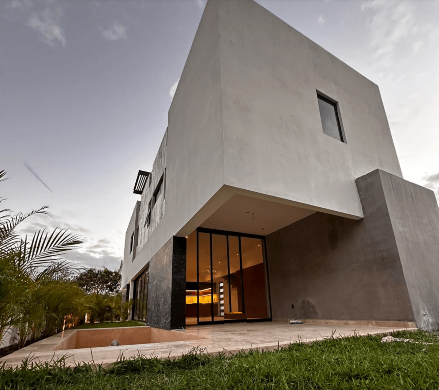
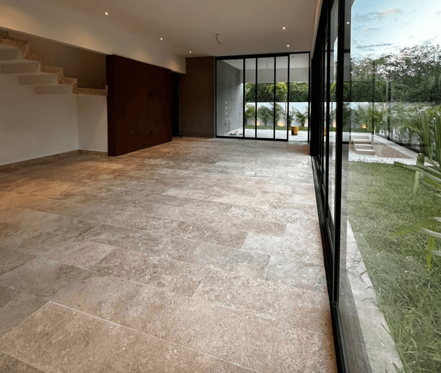
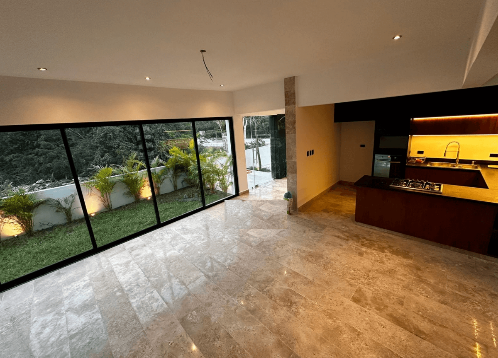
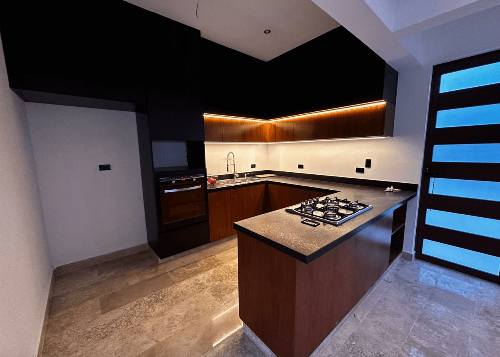
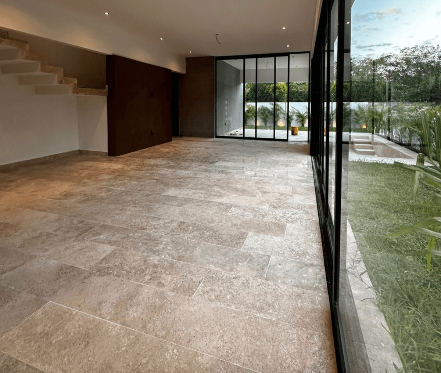
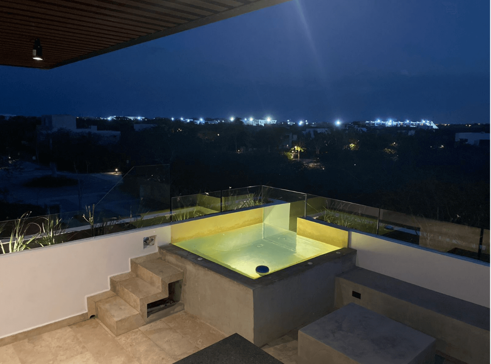
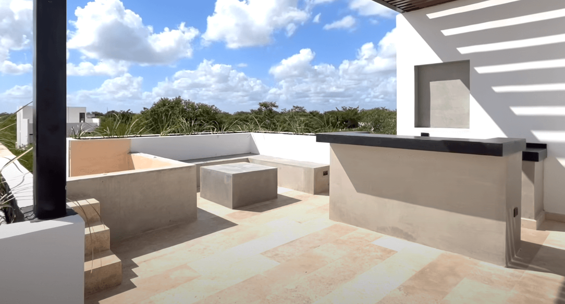
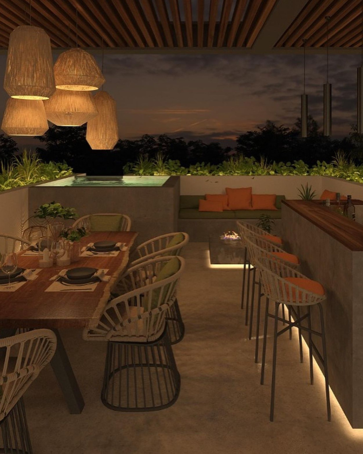
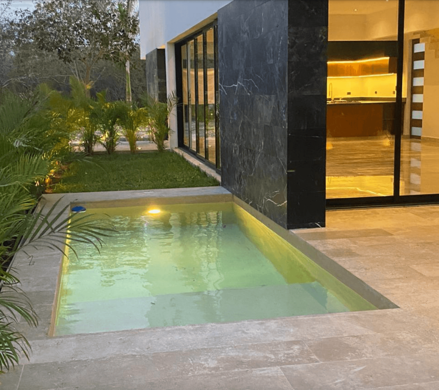
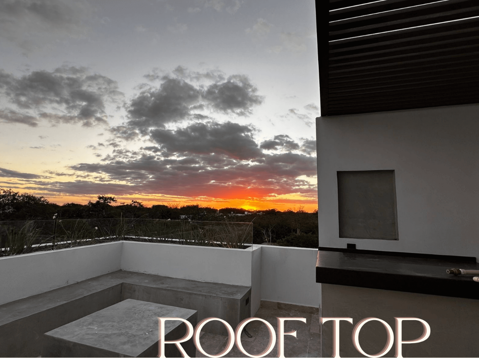

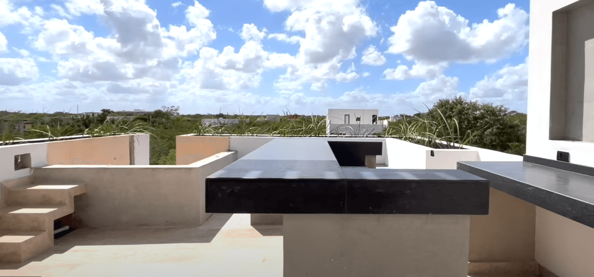
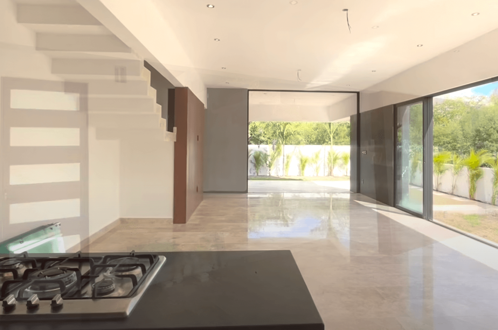
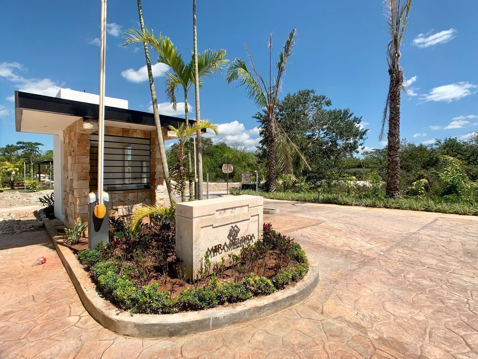
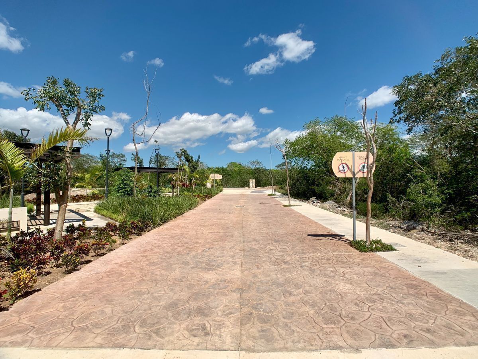
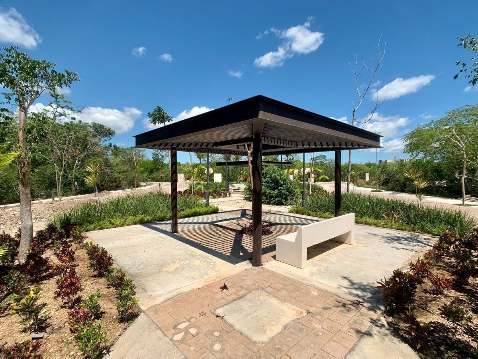

 Ver Tour Virtual
Ver Tour Virtual


