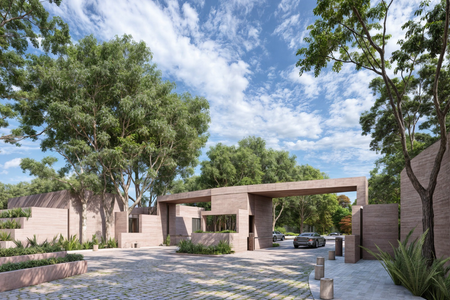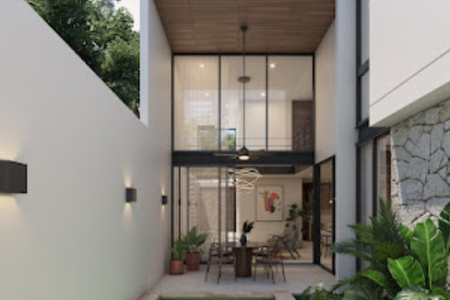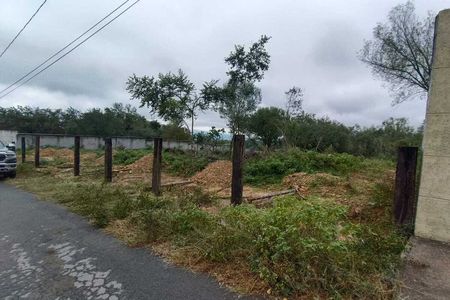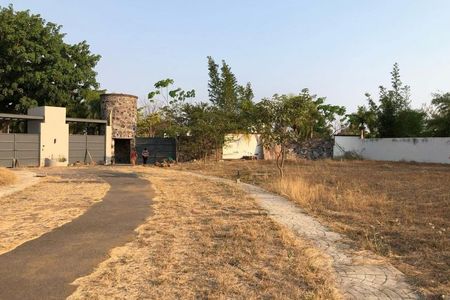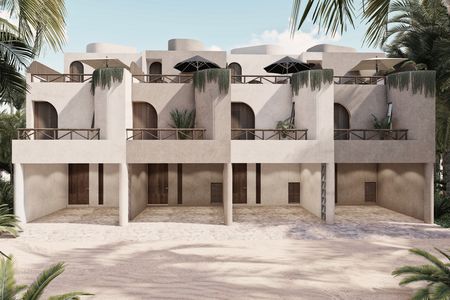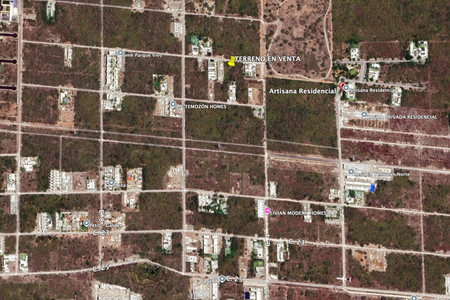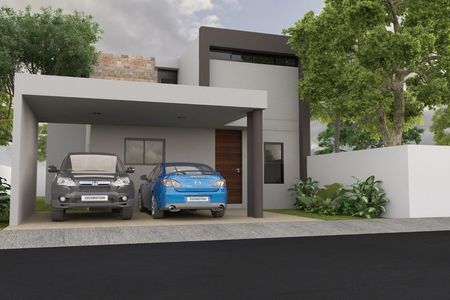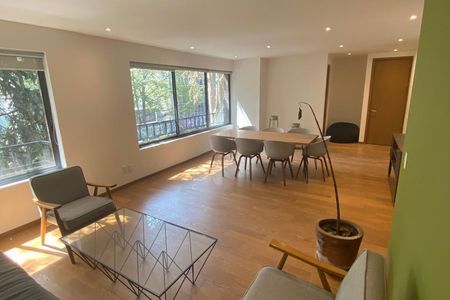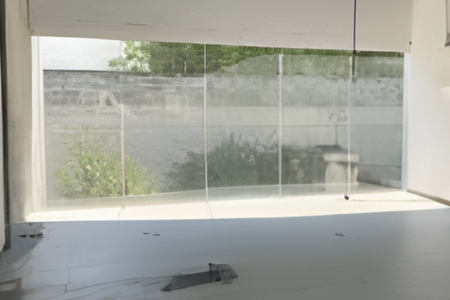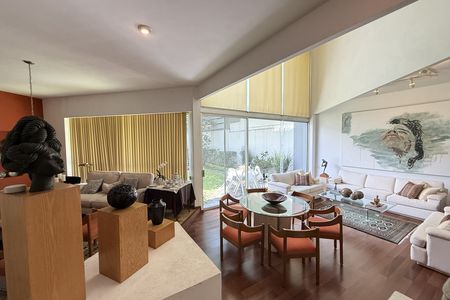First floor (layout):
-Space for three cars
-Access hallway to the garden
-Bathroom
-Living room
Level difference:
-Dining room
-Kitchen
-Service room
-Bedroom with closet and full bathroom with garden view
-Garden (90 m2)
Layout (second floor):
-Living room
-Full bathroom
-Bedroom with closet
-Master bedroom with L-shaped balcony overlooking the patio, closet, and full bathroom with tub.
Extras:
-Soap water filtration system
-5,000-liter cistern with hydropneumatic system
-All electric: Kitchen, heater.
-Cameras
-Solar heaterPrimer piso (distribución):
-Espacio para tres autos
-Pasillo de acceso al jardín
-Baño
-Sala
Desnivel:
-Comedor
-Cocina
-Cuarto de servicio
-Habitación con closet y baño completo y vista al jardín
-Jardín (90 m2)
Distribución (segundo piso):
-Sala de estar
-Baño completo
-Habitación con closet
-Recámara principal con balcón en L con vista al patio, closet y baño completo con tina.
Extras:
-Sistema de filtración de aguas jabonosas
-Cisterna de 5,000 litros con hidroneumático
-Todo es eléctrico: Cocina ,calentador.
-Cámaras
-Calentador solar
 House for Sale Juriquilla Querétaro 6,450,000 GeoGal RMC.Casa Venta Juriquilla Querétaro 6,450,000 GeoGal RMC.
House for Sale Juriquilla Querétaro 6,450,000 GeoGal RMC.Casa Venta Juriquilla Querétaro 6,450,000 GeoGal RMC.
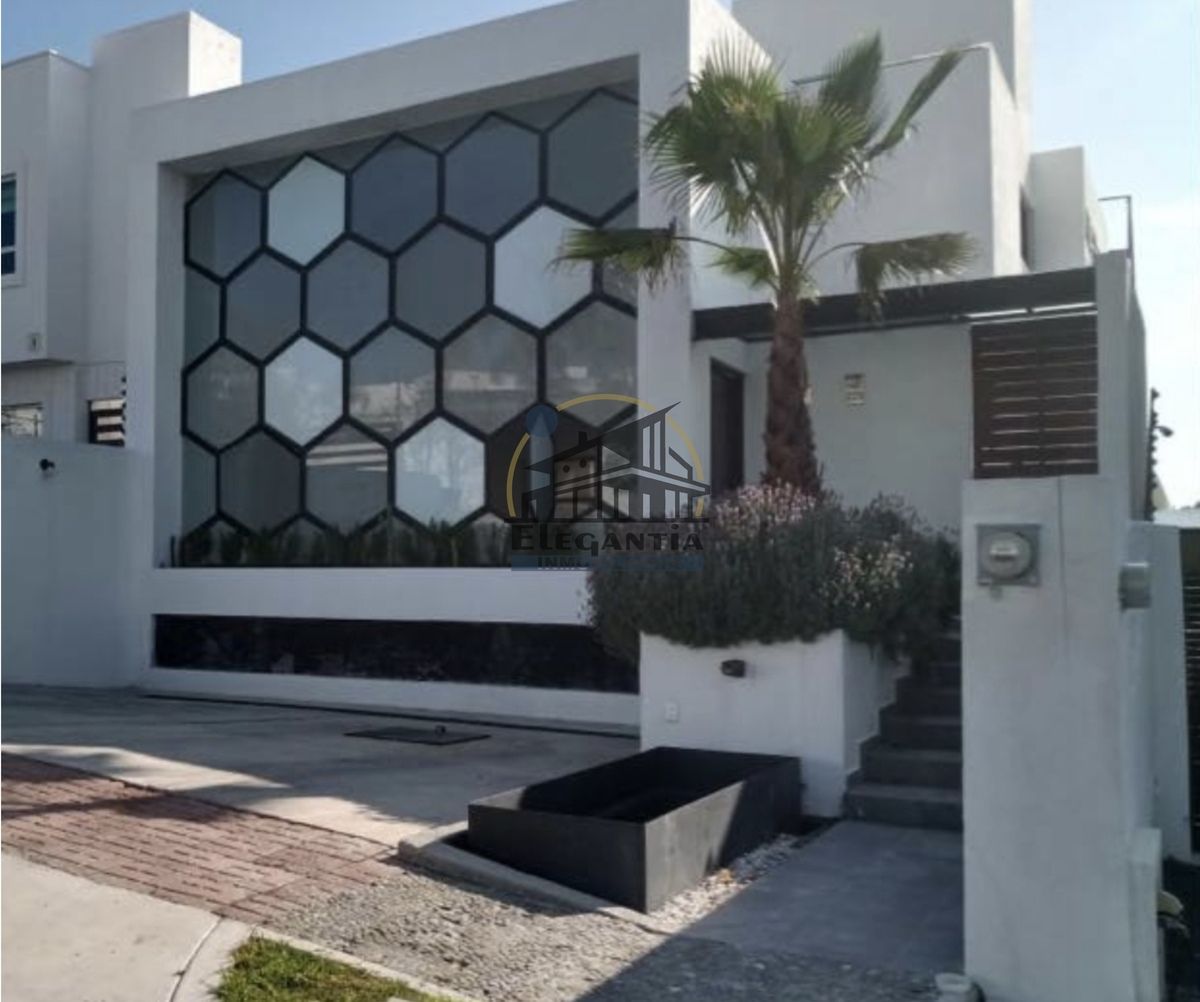


























 Ver Tour Virtual
Ver Tour Virtual

