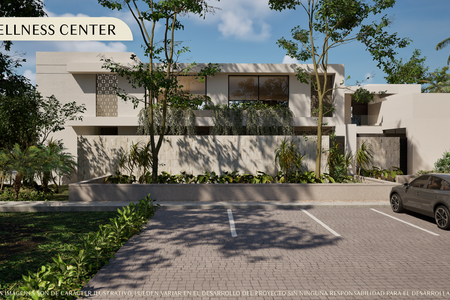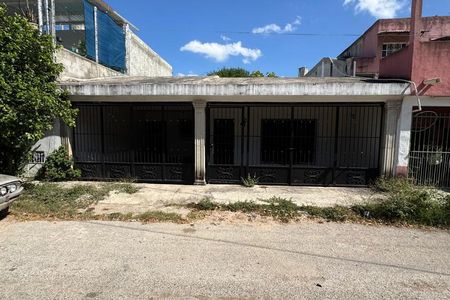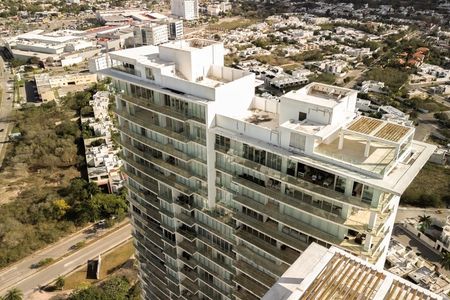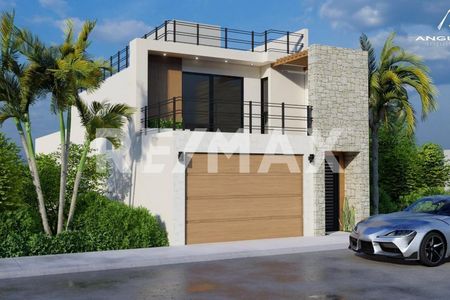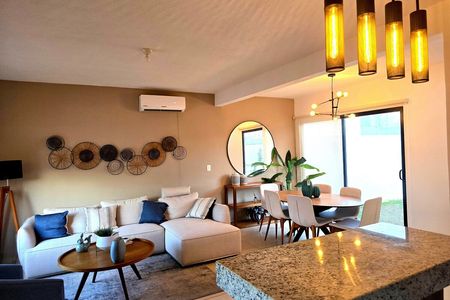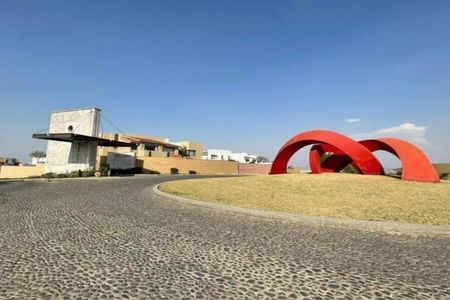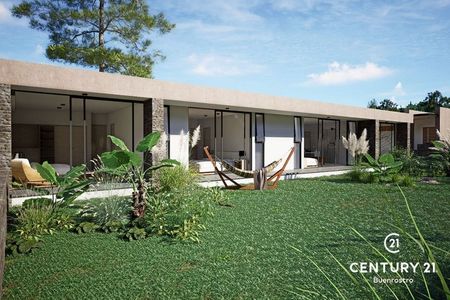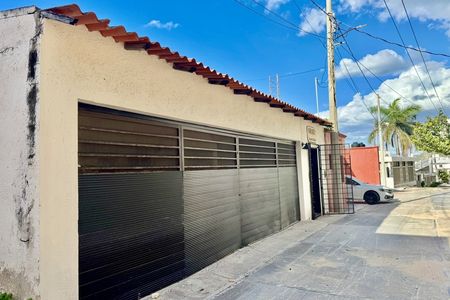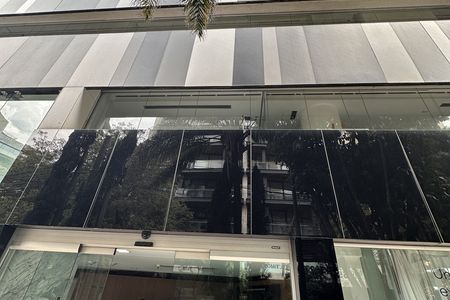When design has soul, it feels different.
After seeing so many houses that look the same, this residence marks a before and after. Here, architecture is not only seen: it is lived, touched, and breathed.
The exposed concrete, handcrafted, gives life to every wall, both interior and exterior.
It is not a finish: it is a statement of authenticity.
Every space is oriented towards light and natural views, achieving a sense of spaciousness and calm that only a well-designed house can offer.
The ground floor integrates living room, dining room, kitchen, and game room, opening up to a spectacular terrace, pool with heater and jacuzzi, pergola with barbecue area, and more than 1,000 m² of free area to enjoy with your loved ones.
On the second floor, a floating staircase leads to the living area, gym, and three bedrooms with bathroom and dressing room. The master bedroom, framed by the landscape that gifts you unique sunrises and sunsets.
Premium finishes:
White terrazzo floors | Duovent windows | European-style kitchen with built-in appliances and panel-ready refrigerator | Tempered glass windows | Double glazing in private areas | Pool with heater and jacuzzi | Pergola and barbecue with Bluetooth speakers | 5,000 L cistern | Perimeter electric fence | Double wall | Preparation for elevator and central air conditioning.
Located in El Barrial, just 29 km from Monterrey, 11 km from HEB El Uro, 13 km from UDEM Valle Alto and Pueblo Serena, and 8 km from Santiago.
Distribution:
- Ground floor: patio, living room, dining room, kitchen with pantry, guest bathroom, study, and room with shared full bathroom, pergola, laundry room, bathroom, and service room.
- Upper floor: living area, 3 rooms with bathroom and dressing room, gym, with option for a 5th room.Cuando el diseño tiene alma, se siente distinto.
Después de ver tantas casas que parecen iguales, esta residencia marca un antes y un después. Aquí, la arquitectura no solo se ve: se vive, se toca, se respira.
El concreto aparente, moldeado artesanalmente, da vida a cada muro, tanto interior como exterior.
No es un acabado: es una declaración de autenticidad.
Cada espacio está orientado a la luz y las vistas naturales, logrando una sensación de amplitud y calma que solo una casa bien diseñada puede ofrecer.
La planta baja integra sala, comedor, cocina y cuarto de juegos, abriéndose hacia una espectacular terraza, alberca con caldera y jacuzzi, pérgola con área de asador y más de 1,000 m² de área libre para disfrutar con tu seres queridos.
En la segunda planta, una escalera flotada conduce a la estancia, al gimnasio y a tres recámaras con baño y vestidor. La principal, enmarcada por el paisaje que te regala amaneceres y atardeceres únicos.
Acabados Premium:
Pisos de terrazo blanco | Ventanas Duovent | Cocina estilo europea con electrodomésticos empotrados y refrigerador panelable | Ventanales de cristal templado | Vidrio doble en áreas privadas | Alberca con caldera y jacuzzi | Pérgola y asador con bocinas Bluetooth | Cisterna de 5,000 L | Cerca eléctrica perimetral | Doble muro | Preparación para elevador y clima central.
Ubicada en El Barrial, a solo 29 km de Monterrey, 11 km del HEB El Uro, a 13 km de la UDEM Valle Alto y Pueblo Serena, y a 8 km de Santiago.
Distribución:
- Planta baja: patio, sala, comedor, cocina con cuarto de alacena, baño de visitas, estudio y habitación con baño completo compartido, pérgola, lavandería, baño y cuarto de servicio.
- Planta alta: estancia, 3 habitaciones con baño y vestidor, gym, con opción a 5ta. habitación.
 Unique House with Sculptural Design and Over 1,000 m² of Patio in El BarrialCasa Única con Diseño Escultórico y Más de 1,000 m² de Patio en El Barrial
Unique House with Sculptural Design and Over 1,000 m² of Patio in El BarrialCasa Única con Diseño Escultórico y Más de 1,000 m² de Patio en El Barrial
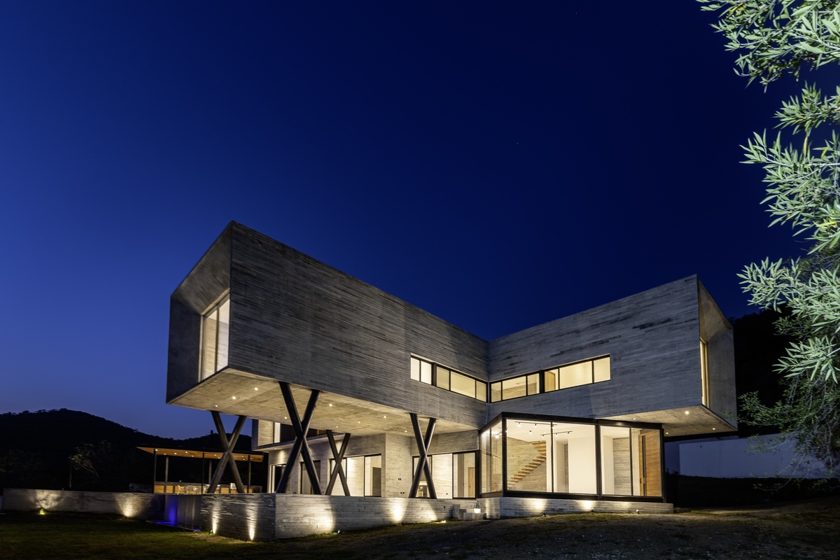

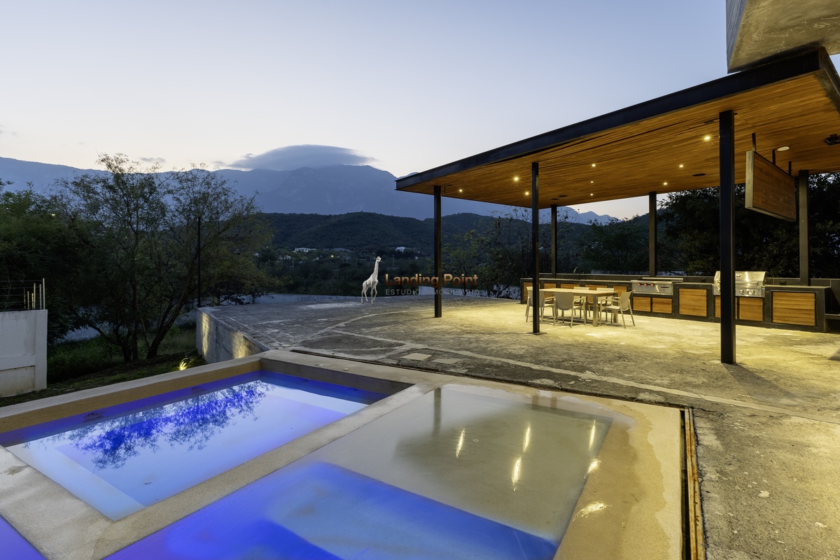


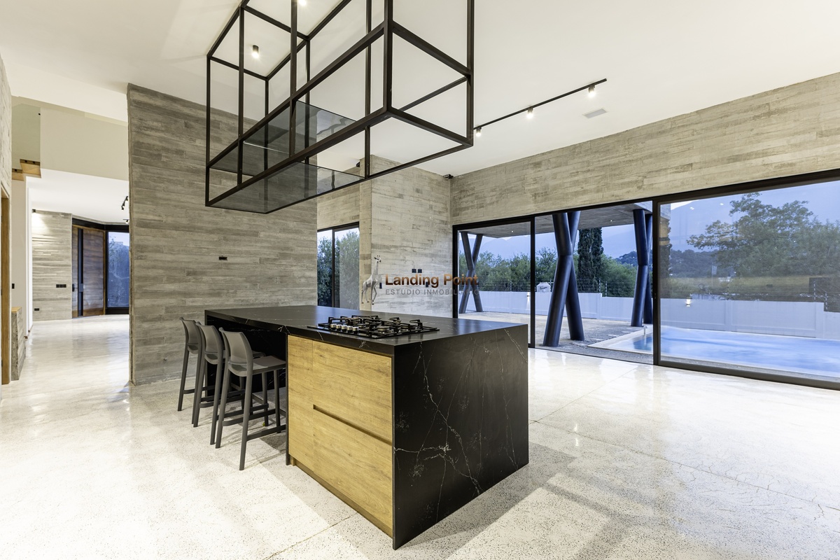
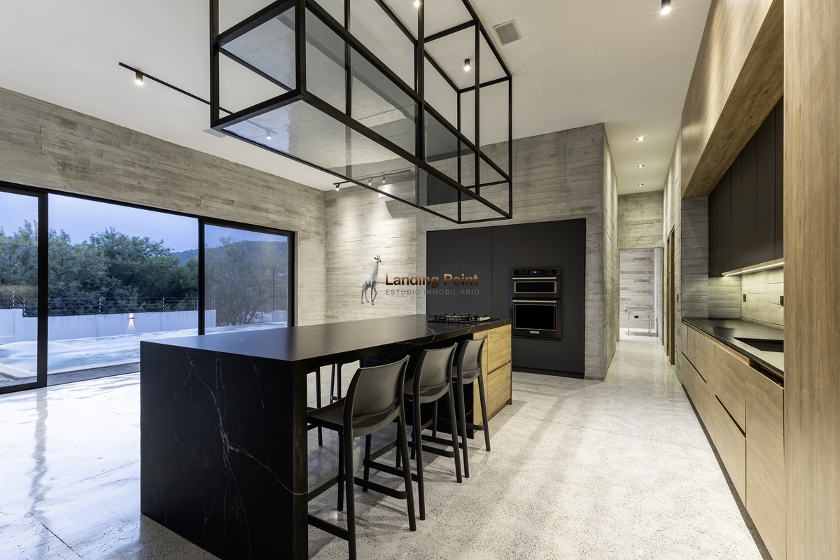


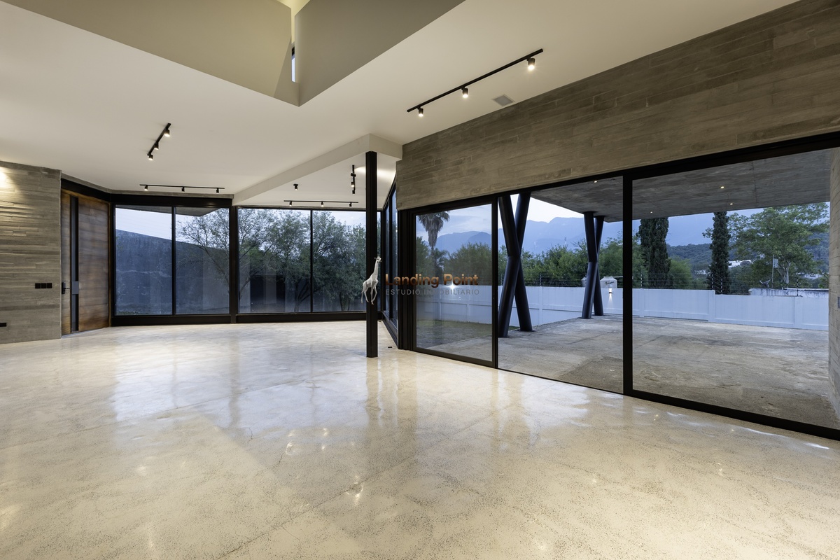

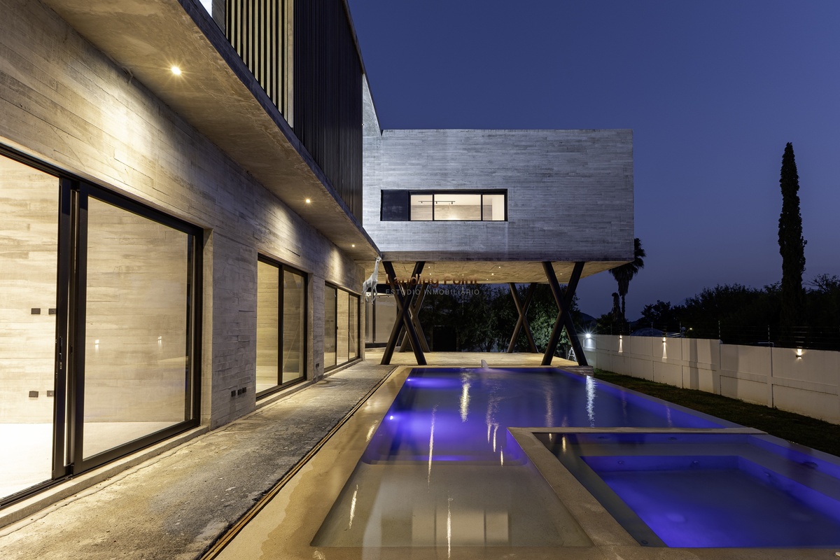

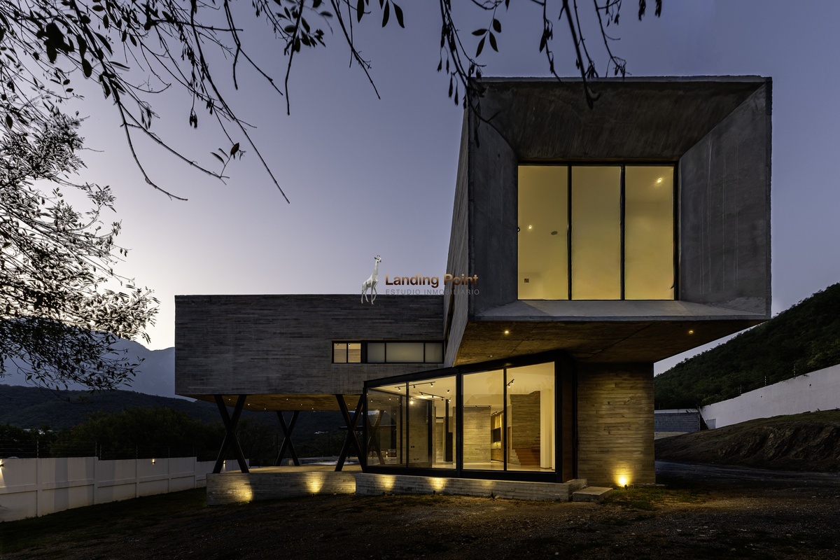

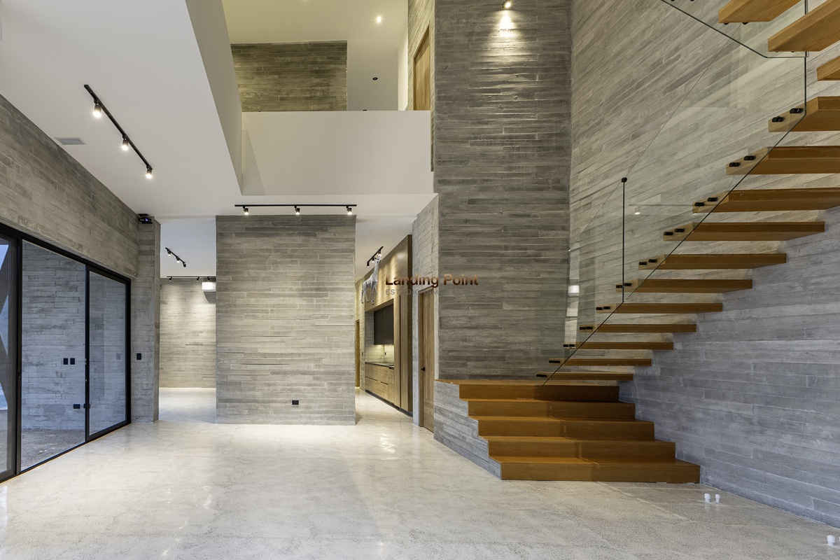




 Ver Tour Virtual
Ver Tour Virtual


