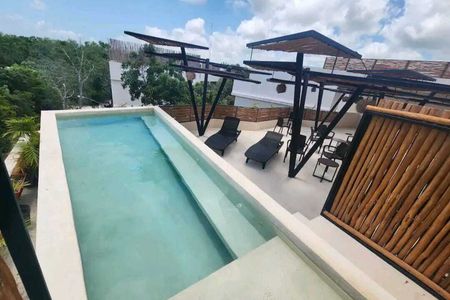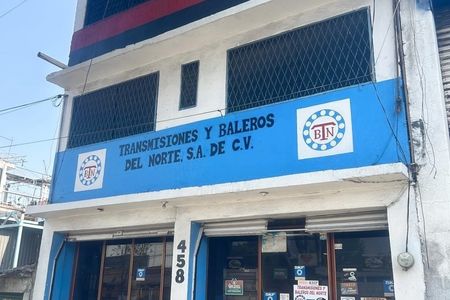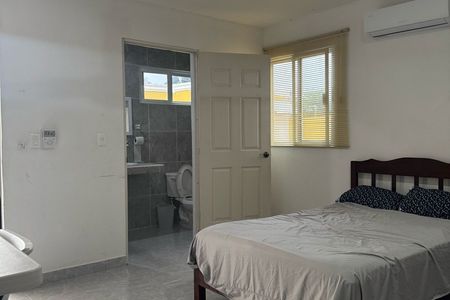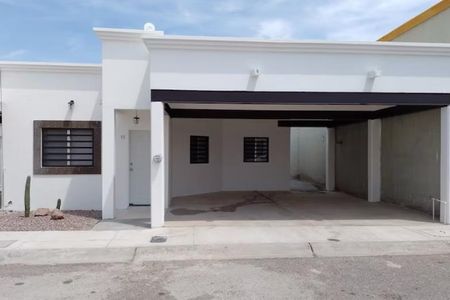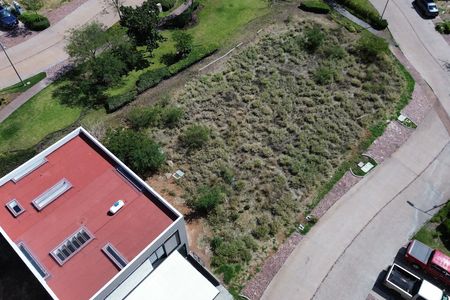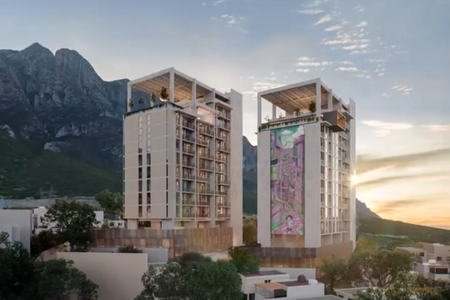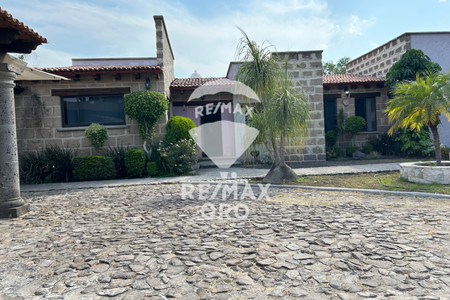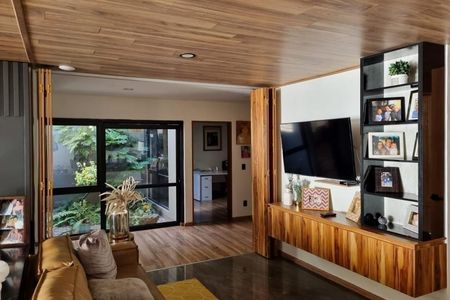It is located within the Seaport Residential Fraction, which has a total of 123 lots, distributed in 4 reserves, each with its respective pool and common area.
The subdivision has 24/7 surveillance and has an excellent geographical location 5 minutes from the Vallarta International Airport and Marina; it is located at an intermediate point between Puerto Vallarta and Nuevo Nayarit (formerly Nuevo Vallarta).
The land has the following dimensions: 7.50 meters in front and 16.50 meters in length for an area of 123.8 m2.
Garage for 2 vehicles and 2,800 liter tank; includes a pergola that completely protects one of the cars and the front door.
On the ground floor there is 1 bedroom with full bathroom and closet, living room, dining room, kitchen with quartz breakfast bar and large cupboard; bathroom for visitors and large terrace in the back that faces the pool of the preserve.
Upstairs there is a large master bedroom with full bathroom and dressing room as well as 2 bedrooms with closet and a full bathroom to share; in addition, there is a laundry room.
There is a staircase to the roof, which has excellent quality tiles and a bathroom in case the owner wants to use it as a roof garden; there are walls prepared to hold a pergola without any problem.
The finishes of the house are of excellent quality:
Helvex faucets, toilets, sinks and bathroom accessories or equivalent.
Comex vinyl exterior and interior paint.
Rectified floors 60 cm x 60 cm
Bath gates with 9 mm thick tempered glass.
*Prices subject to change without noticeSe encuentra dentro del Fraccionamiento Seaport Residencial, el cual cuenta con un total de 123 lotes, distribuidos en 4 cotos , cada uno con su respectiva alberca y área comun.
El fraccionamiento cuenta con vigilancia 24/7 y tiene una excelente localización geográfica a 5 min del Aeropuerto Internacional y de la Marina Vallarta; se localiza en un punto intermedio ente Puerto Vallarta y Nuevo Nayarit (antes Nuevo Vallarta).
El terreno tiene las siguientes dimensiones: 7.50 mts de frente y 16,50 mts de longitud para un área de 123.8 m2.
Cochera para 2 vehículos y cisterna de 2,800 litros; incluye pérgola que protege completamente uno de los autos y puerta principal.
En planta baja se cuenta con 1 recámara con baño completo y closet, sala, comedor, cocina integral con barra desayunador de cuarzo y gran alacena; baño para visitas y amplia terraza en la parte posterior que da de frente a alberca del coto.
En planta alta se tiene amplia recámara principal con baño completo y vestidor además de 2 recámaras con closet y con un baño completo para compartir; adicionalmente se tiene cuarto de lavado.
Se tiene escalera hasta la azotea, la cual cuenta con loseta de excelente calidad y baño para en caso de que el propietario quiera usarla como roofgarden; se tienen muros preparados para sostener pergolado sin ningún problema.
Los terminados de la casa son de excelente calidad:
Grifería, WCs, lavabos y accesorios de baños marca Helvex o equivalente.
Pintura exterior e interior marca Comex vinílica.
Pisos rectificados de 60 cm x 60 cm
Canceles de baño con vidrio templado de 9 mm de espesor.
*Precios sujetos a cambios sin previo aviso
 Seaport Residential House 4R+ 4B Puerto Vallarta, JaliscoCasa Seaport Residencial 4R+ 4B Puerto Vallarta, Jalisco
Seaport Residential House 4R+ 4B Puerto Vallarta, JaliscoCasa Seaport Residencial 4R+ 4B Puerto Vallarta, Jalisco
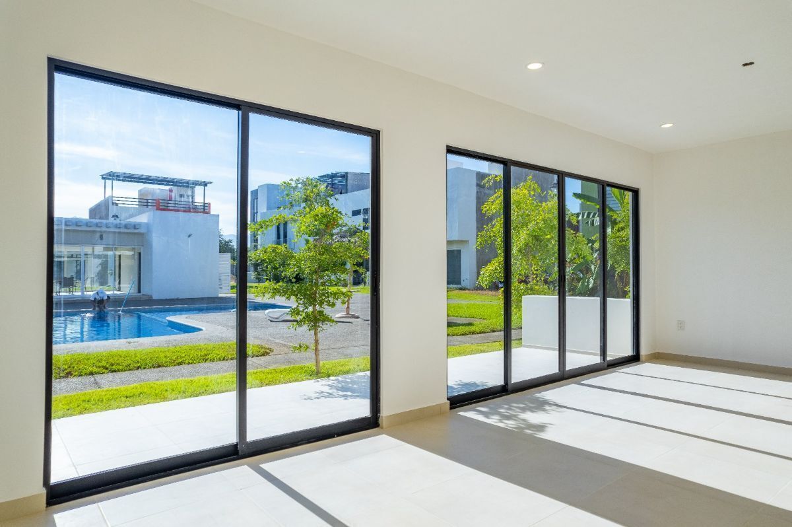
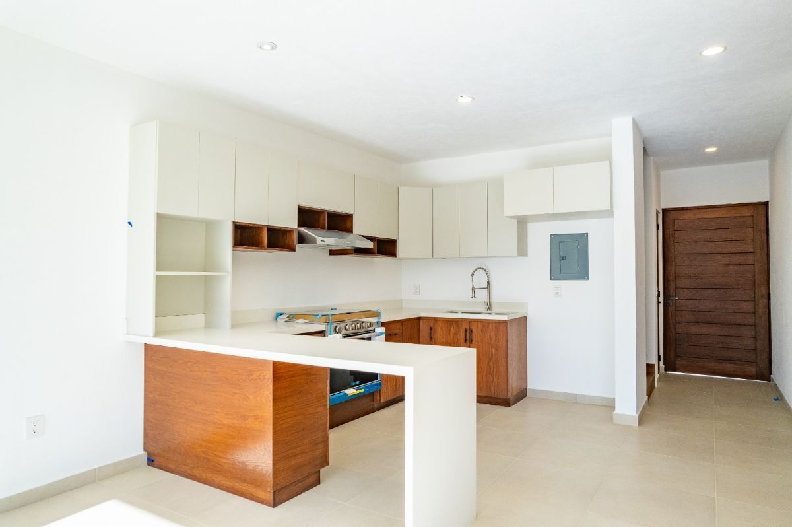


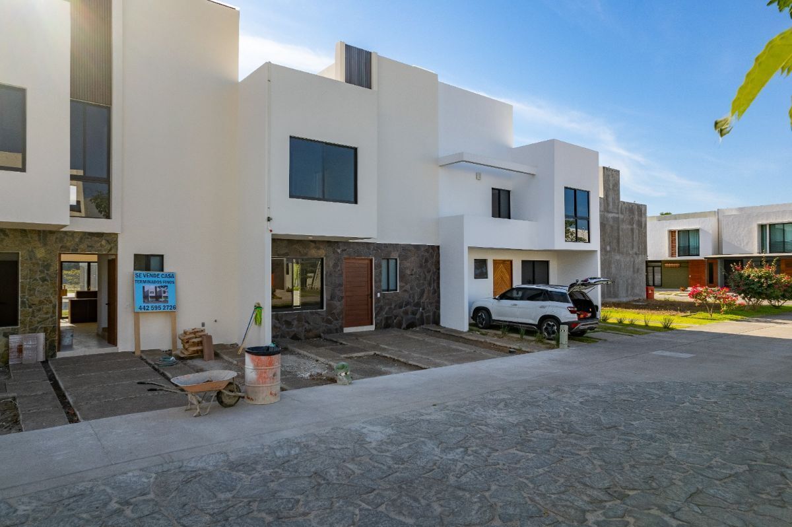

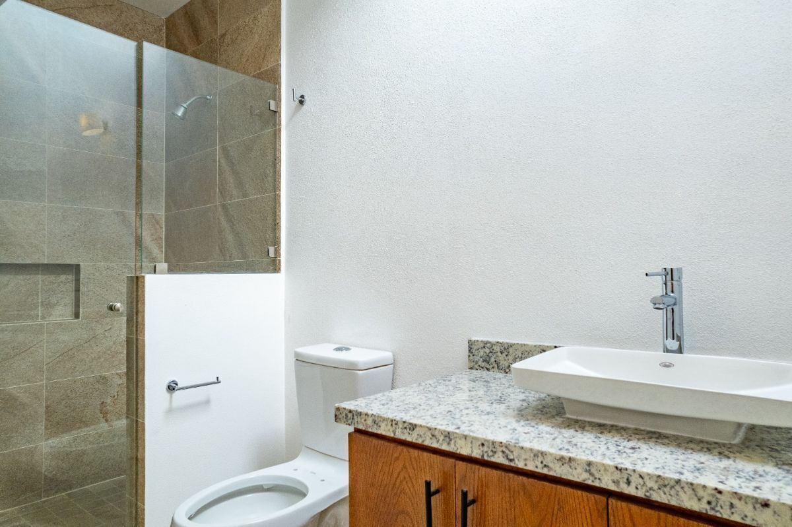


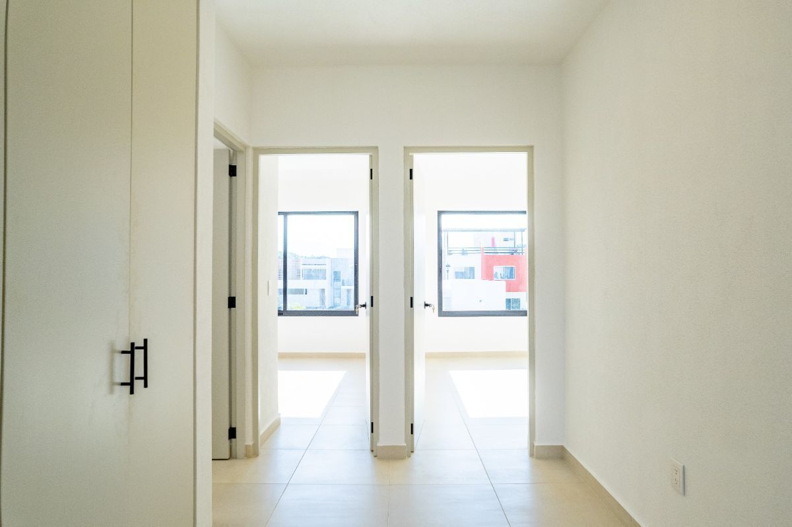


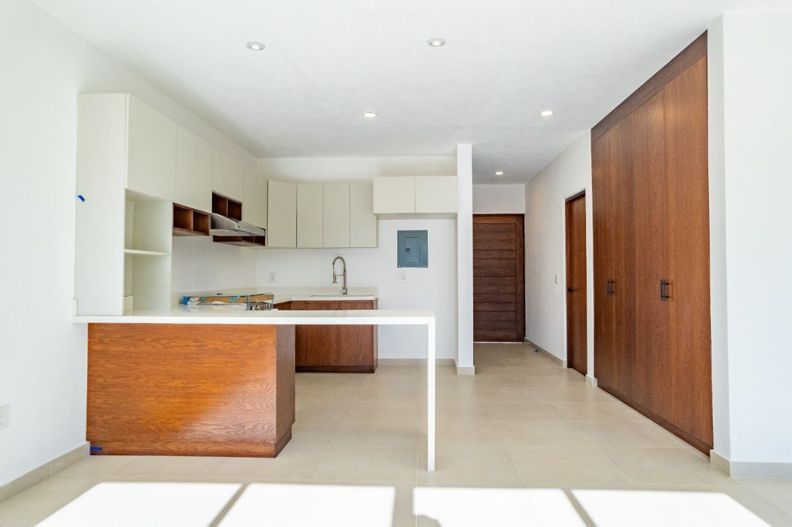





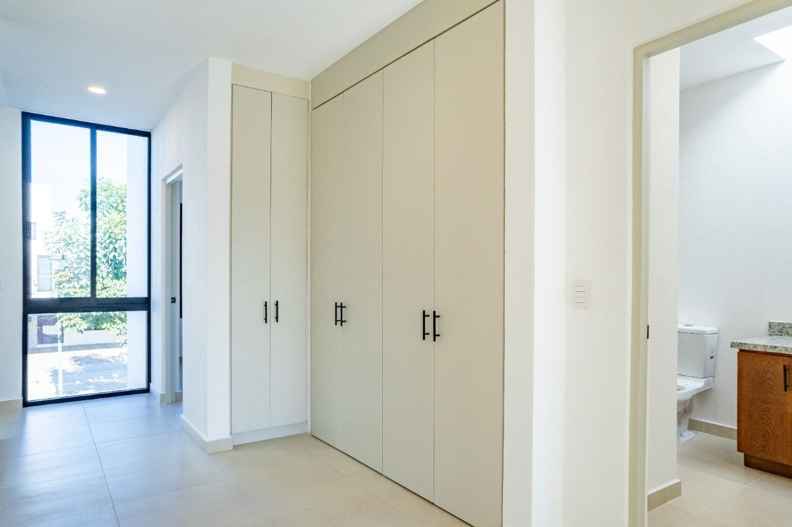


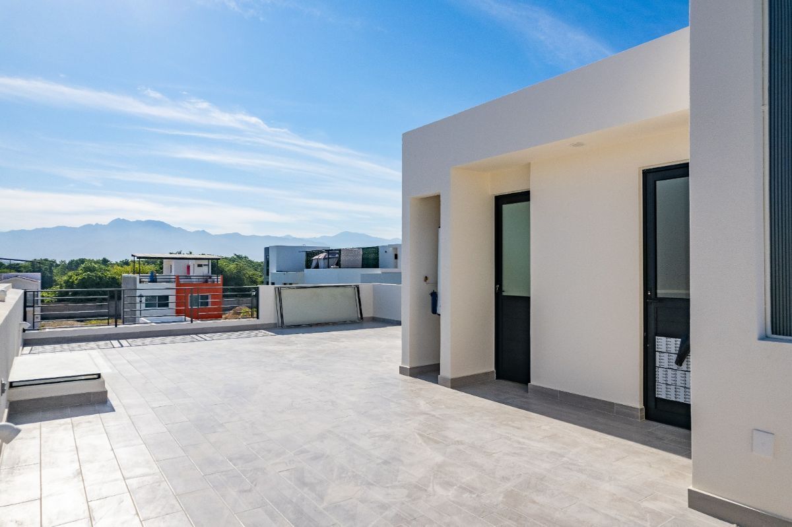



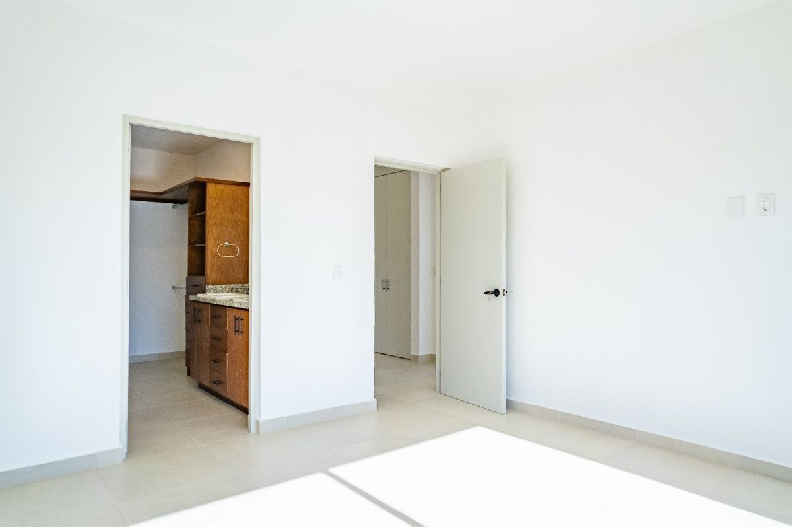

 Ver Tour Virtual
Ver Tour Virtual

