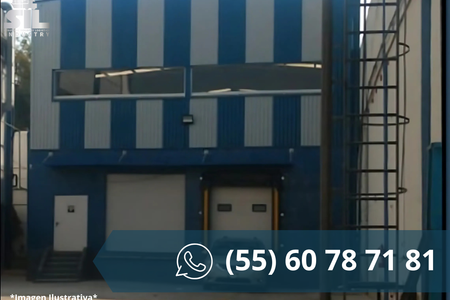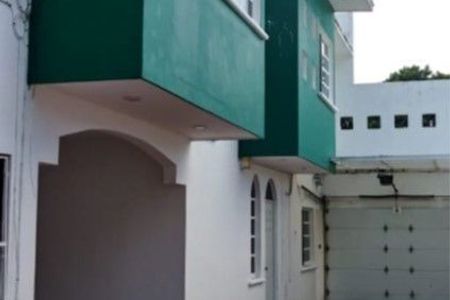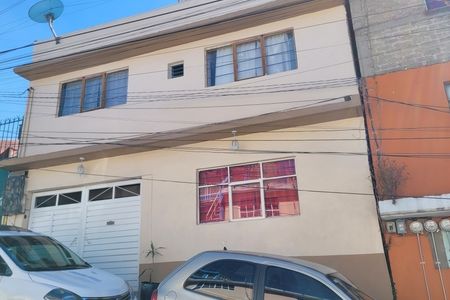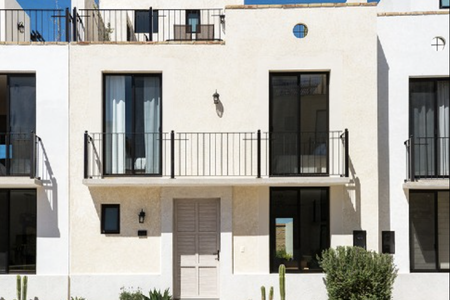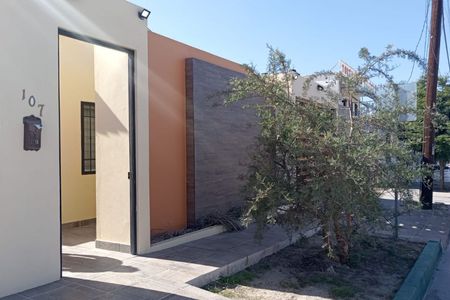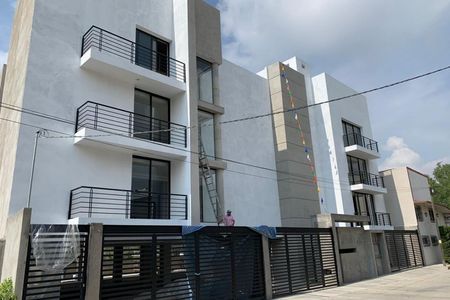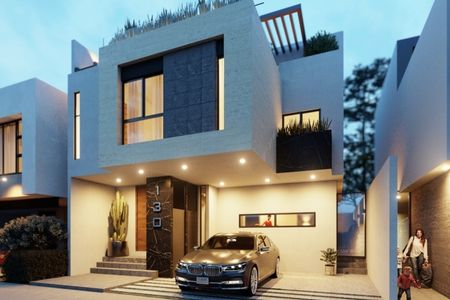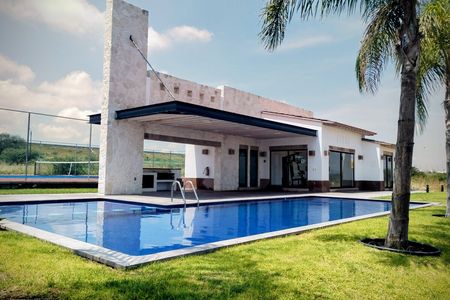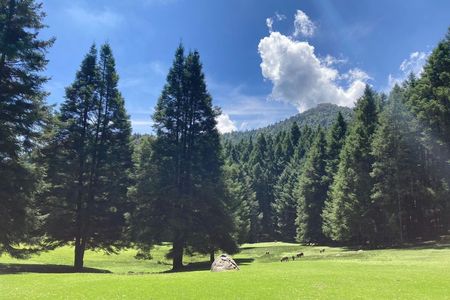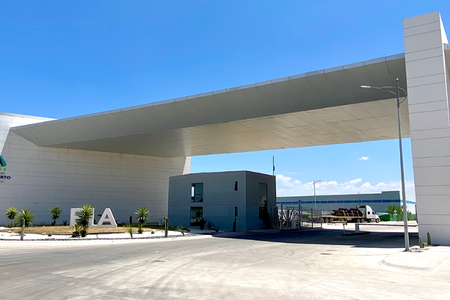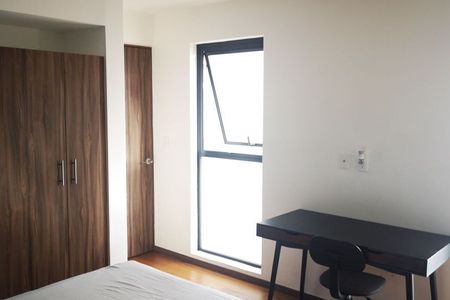Land 320m
Construction 550m
With slopes in a ravine overlooking the Forest.
Ground floor:
One room
Full bathroom
Integral kitchen, dining room, living room, terrace.
Basement:
Living room
Large room (library/gym/man cave… etc…)
Half bathroom
Patio
Storage under the stairs
Garden level:
Terrace
Garden
Large storage room
View of the ravine
Upper floor:
Master bedroom with full bathroom, double sink, and very spacious dressing room.
Secondary room with full bathroom, double sink, and dressing room
Secondary room with full bathroom and dressing room
TV room
Linen closet
Office
Second level:
Laundry room
Service room with full bathroom
Space for a roof garden overlooking the forest and the city.
The rooms have air conditioning
The house has solar panels
Price $13,800,000Terreno 320m
Construcción 550m
De desniveles en cañada con vista al Bosque.
Planta baja:
Un cuarto
Baño completo
Cocina integral, comedor, sala, terraza.
Sótano:
Sala de estar
Cuarto grande (biblioteca/ gimnasio/ mencave… etc…)
Medio Baño
Patio
Bodega bajo escalera
Nivel Jardin:
Terraza
Jardín
Amplia bodega
Vista a la cañada
Planta alta:
Recámara principal con baño completo y doble ovalin y vestidor muy amplio.
Cuarto secundario con Baño completo, doble ovalin y vestidor
Cuarto secundario con baño completo y vestidor
Sala de tele
Closet de blancos
Oficina
Segundo nivel:
Cuarto de lavado
Cuarto de servicio con baño completo
Espacio para roof garden con vista al bosque y la
Ciudad.
Cuentan las habitaciones con aire acondicionado
La casa tiene paneles solares
Precio $13’800,000
 Residential house in BugambiliasCasa residencial en Bugambilias
Residential house in BugambiliasCasa residencial en Bugambilias

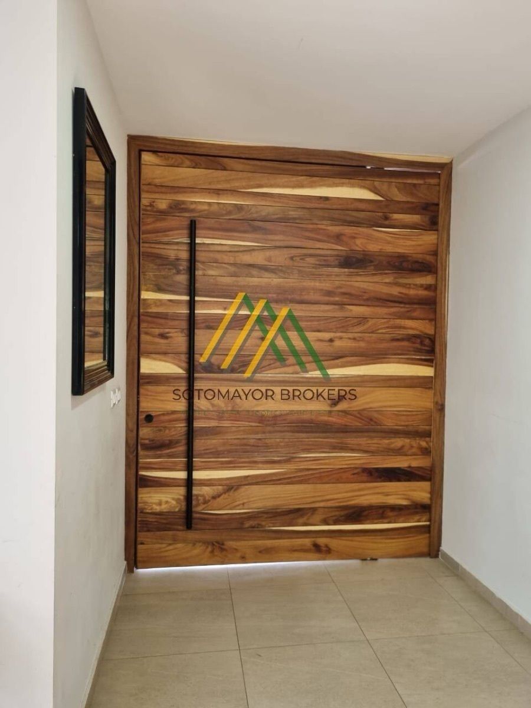
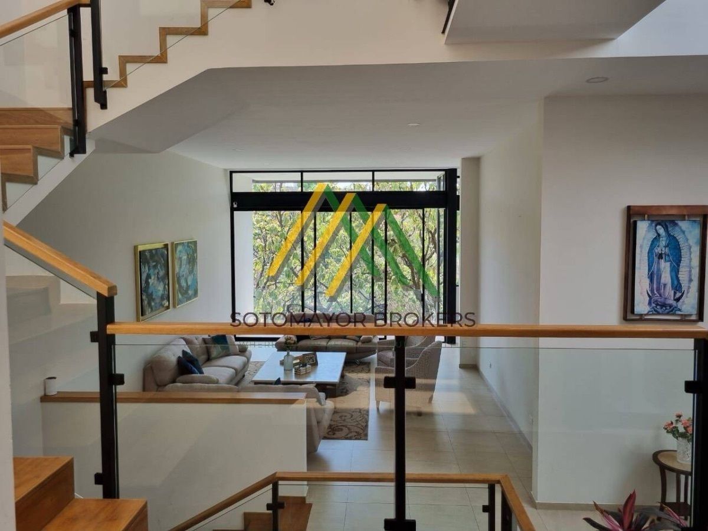

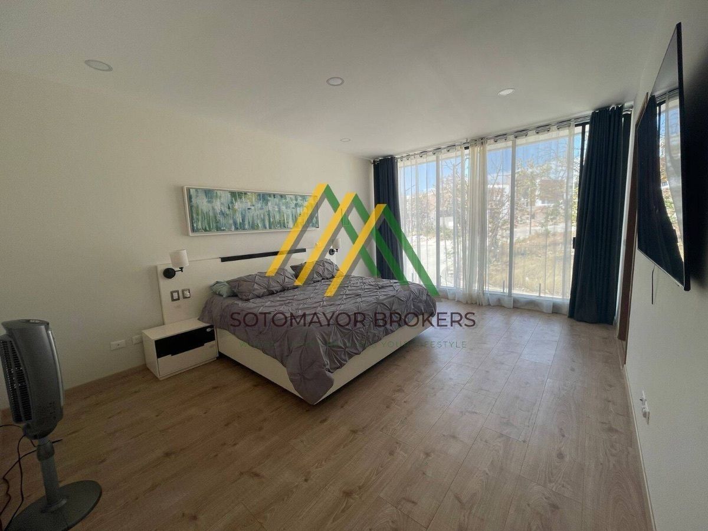

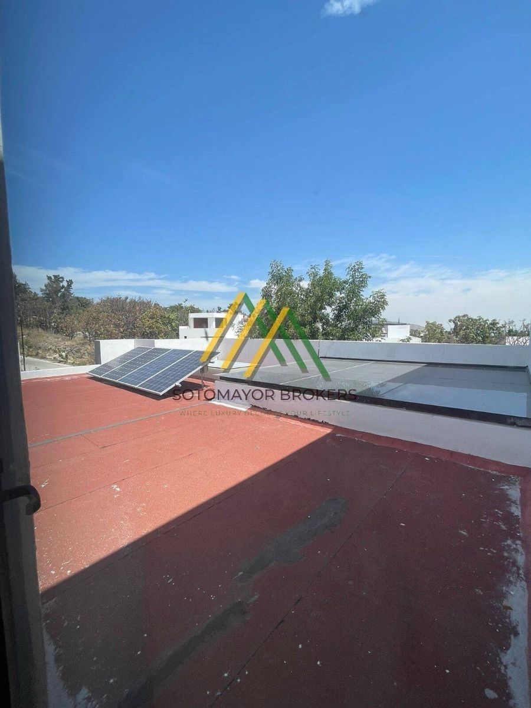

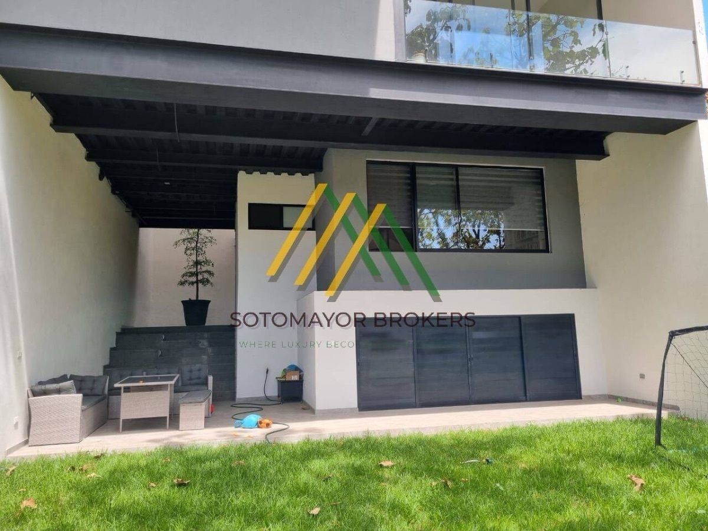


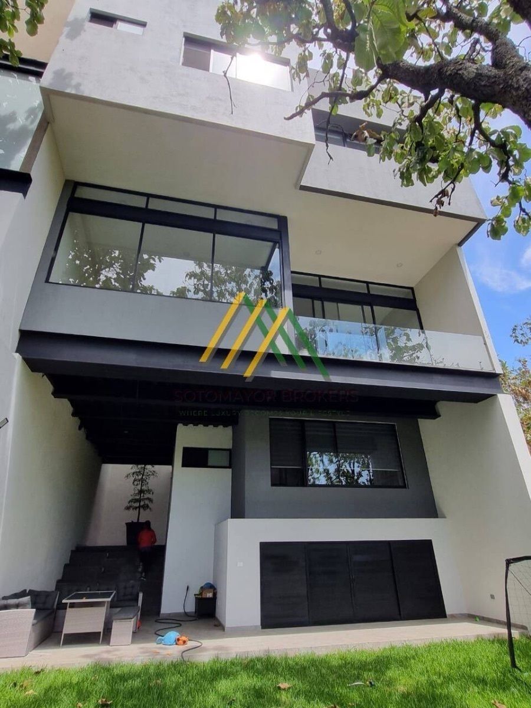

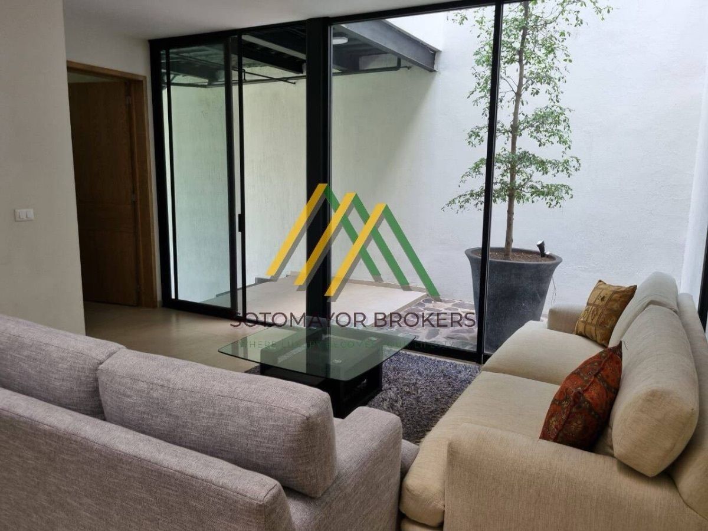


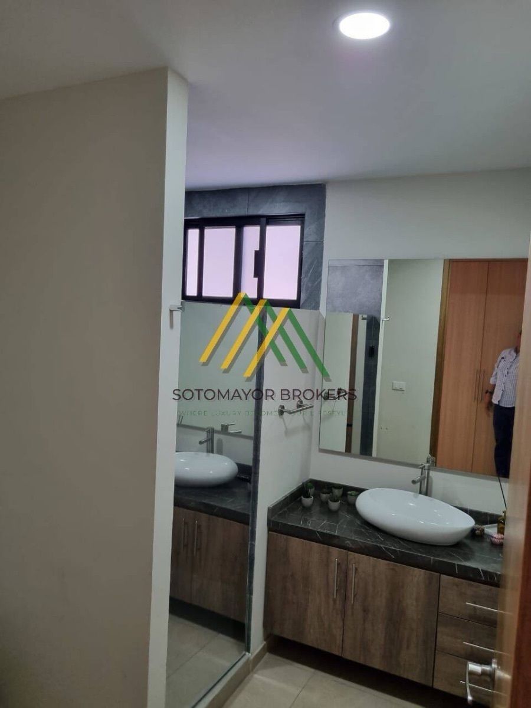

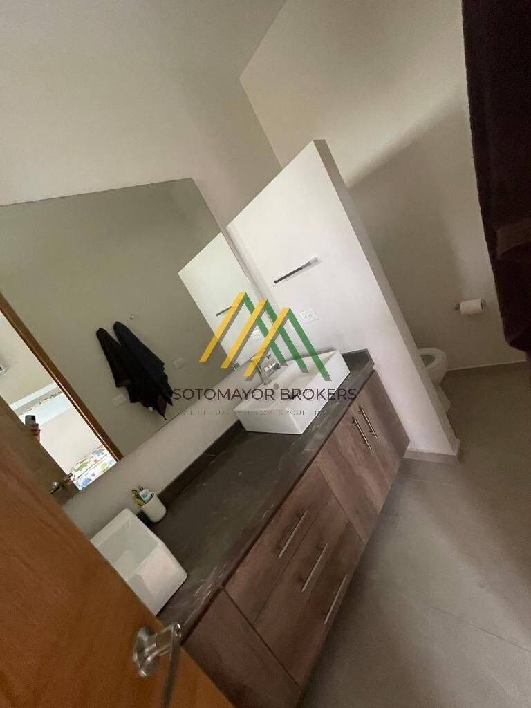

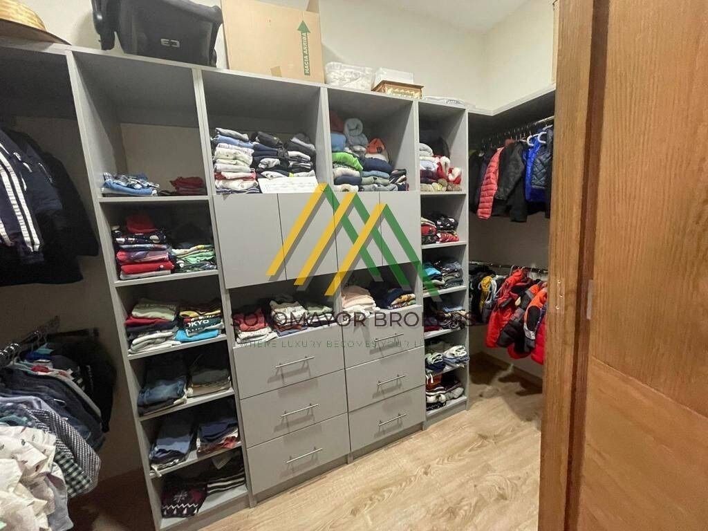
 Ver Tour Virtual
Ver Tour Virtual

