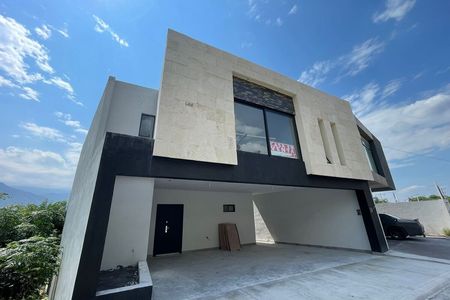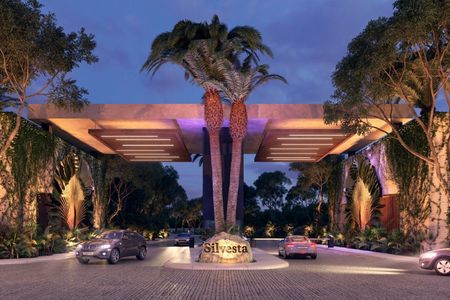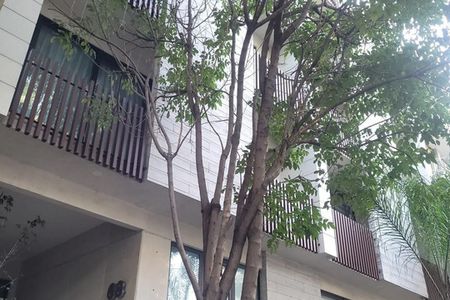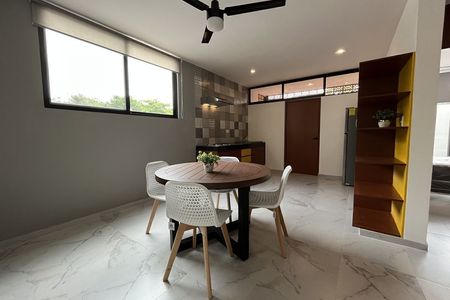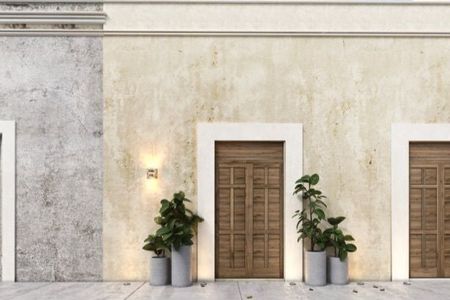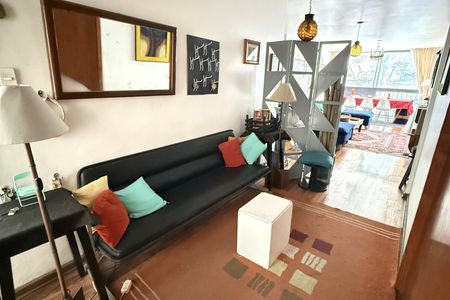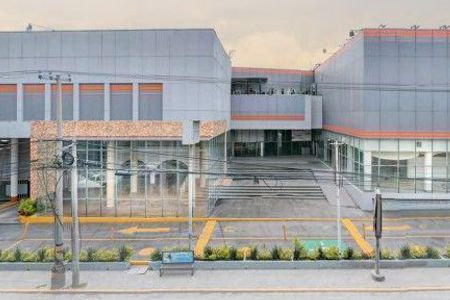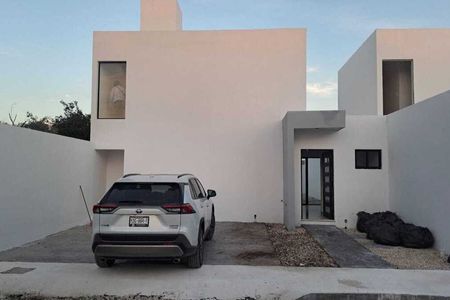Remodeling project in the center of Mérida located within the first square of the city a few blocks from the San Benito market.
(Street 73 x 46 and 48).
166m2 of land
147.7m2 of construction
Features:
- Facade recovered and fully restored.
- Entrance hall with double height with original pasta floors
(with preparation for miniSplit).
- Dining room with original pasta floors and skylights (with air conditioning)
- 2 spacious bedrooms with closet and full bathroom each, with mini split
- Half bathroom for guests
- Kitchen. It has a sink, 6-burner gas stove, kitchen filter/purifier hood, and dishwasher
- Pool of 5 x 3.50.
- Laundry room.
- Cistern.Proyecto de remodelación en el centro de Mérida ubicada dentro del primer cuadro de la ciudad a unas cuadras del mercado de San Benito.
(Calle 73 x 46 y 48).
166m2 de terreno
147.7m2 de construcción
Características:
- Fachada recuperada y totalmente restaurada.
- Recibidor con doble altura con pisos de pasta originales
(con preparación para miniSplit).
-Comedor con pisos de pasta origina y tragaluces (con clima)
- 2 habitaciones amplias con closet y baño completo cada una, con mini split
- Medio baño de visitas
- Cocina. Cuenta con tarja, parrilla de 6 quemadores a gas, campana filtro/purificador de cocina y lavavajillas
- Piscina de 5 x 3.50.
- Cuarto de lavado.
- Cisterna
 REMODELED House for sale | MERIDA CENTER | A FEW BLOCKS FROM SAN BENITO MARKETCasa REMODELADA en venta | CENTRO DE MERIDA | A CUADRAS DEL MERCADO SAN BENITO
REMODELED House for sale | MERIDA CENTER | A FEW BLOCKS FROM SAN BENITO MARKETCasa REMODELADA en venta | CENTRO DE MERIDA | A CUADRAS DEL MERCADO SAN BENITO
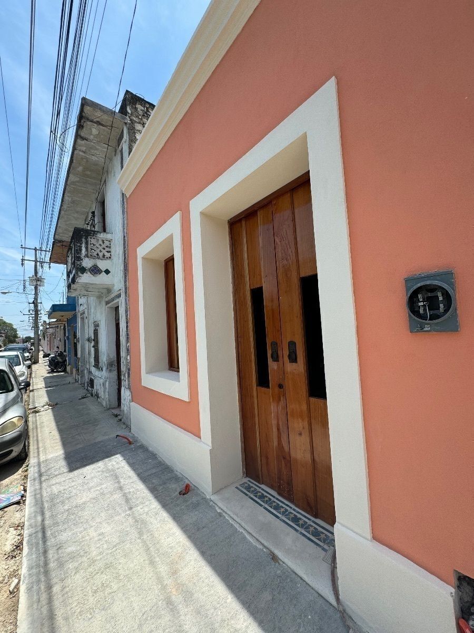

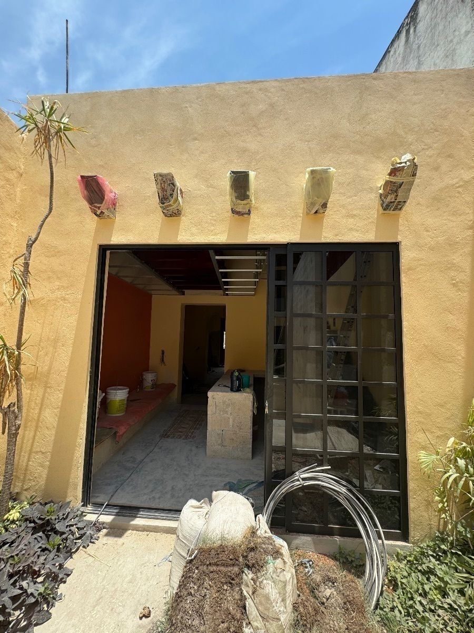
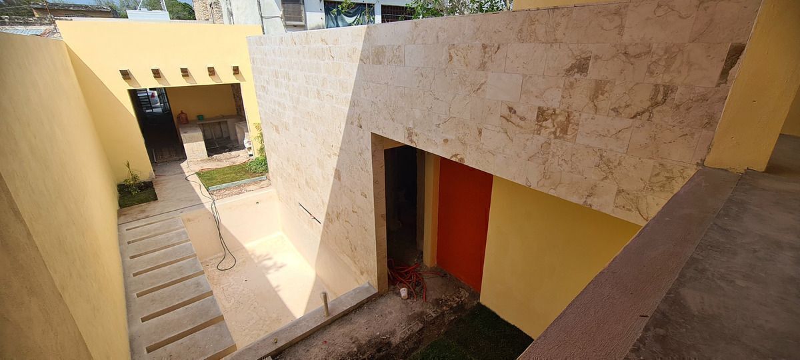

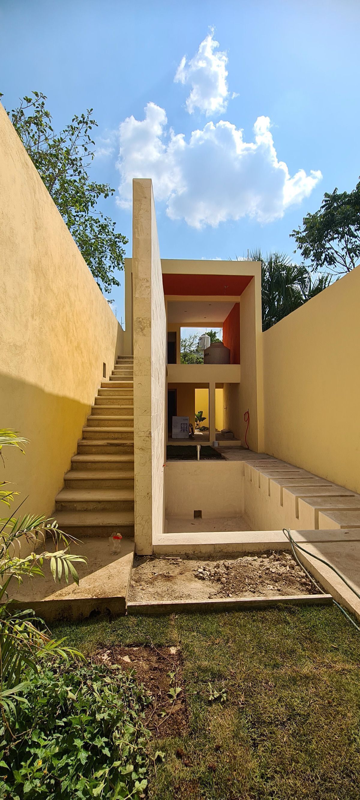
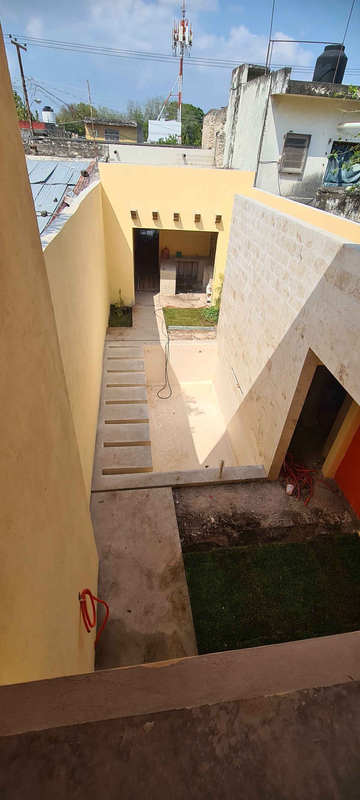

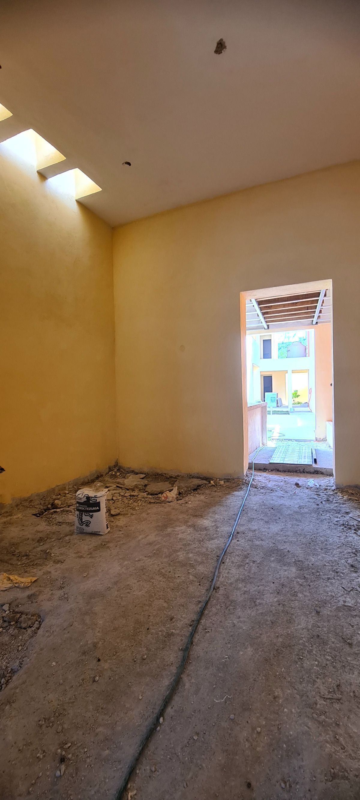
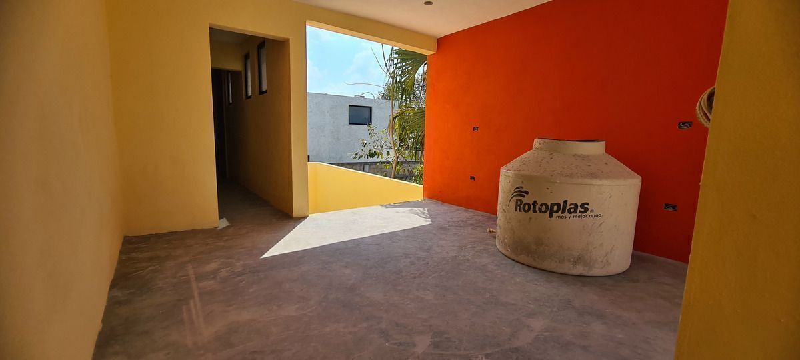
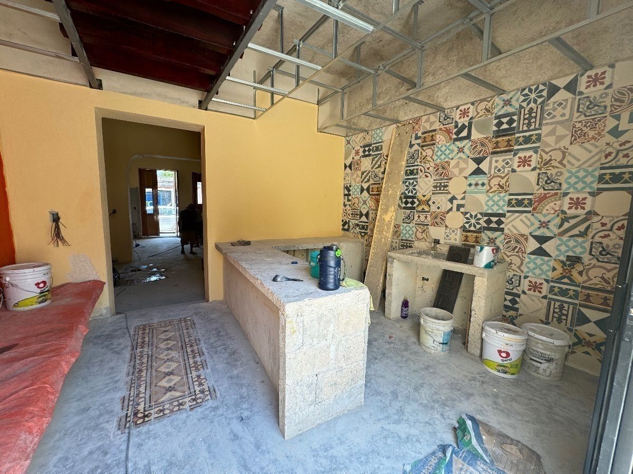
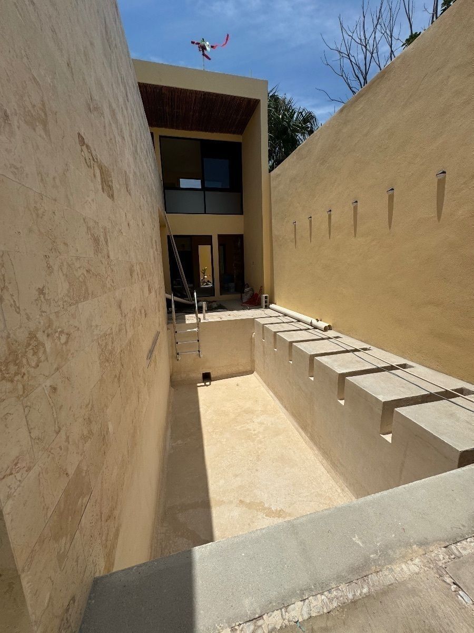
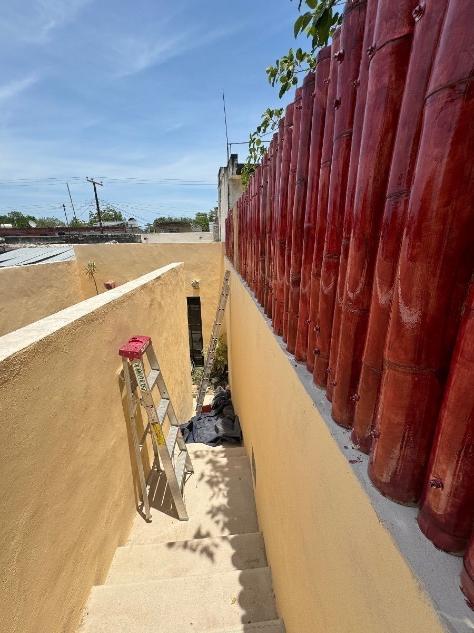

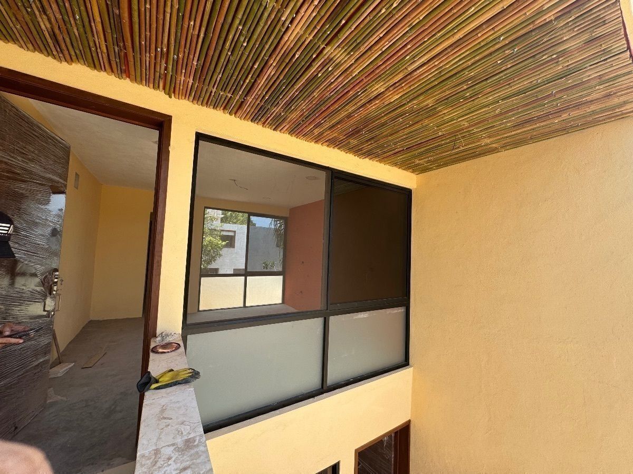
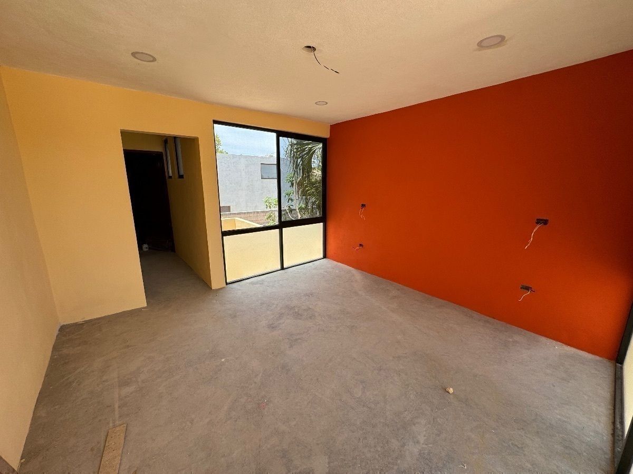

 Ver Tour Virtual
Ver Tour Virtual

