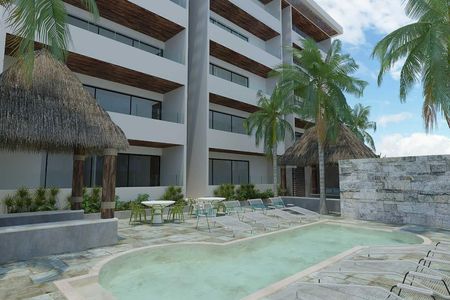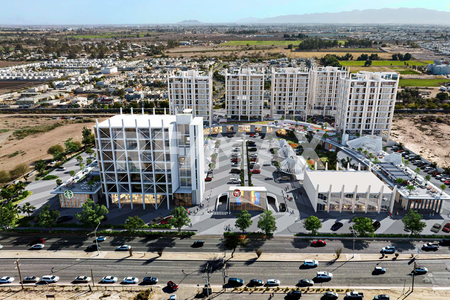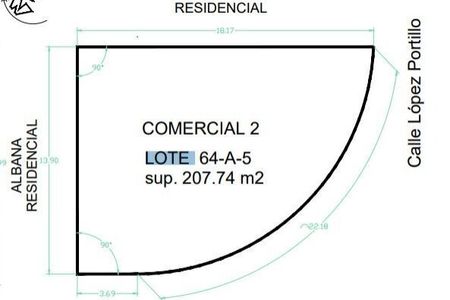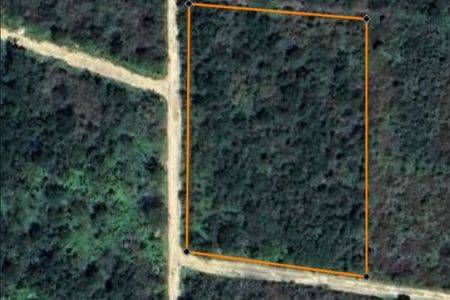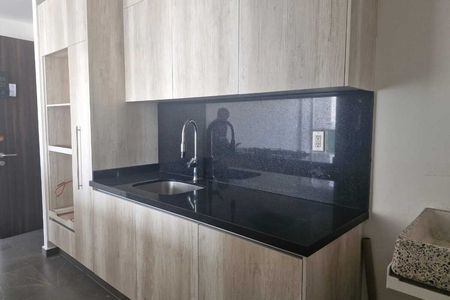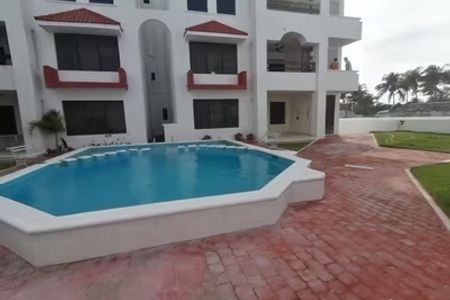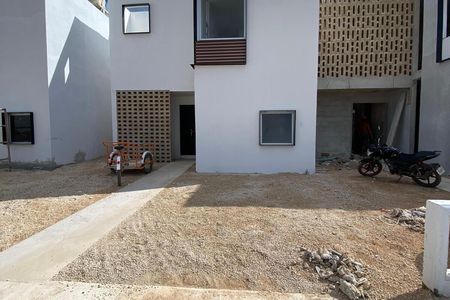Land Area: 137.31 m2
Construction Area: 181.11 m2
Ground Floor: 68.67 m2
*Parking
*Living Room
*1/2 bathroom
*Dining Room
*Terrace
*Kitchen
*Service Area
*Indoor Garden.
1st Floor: 76.30 m2.
*Master Bedroom with bathroom and dressing room.
*Bedrooms 2 and 3
*Shared full bathroom.
2nd Floor: 36.14 m2
*Service Room, laundry area
*Roof garden/Terrace
*Full bathroom.Superficie del Terreno: 137.31 m2
Superficie de Construcción: 181.11 m2
Planta Baja: 68.67 m2
*Estacionamiento
*Estancia
*1/2 baño
*Comedor
*Terraza
*Cocina
*Aérea de Servicio
*Jardin interior.
Planta 1er nivel: 76.30 m2.
*Recámara Principal con baño y vestidor.
*Recámaras 2 y 3
*Baño completo compartido.
Planta 2do nivel: 36.14 m2
*Cuarto de Servicio, área de lavado
*Roof garden/Terraza
*Baño completo.
 Ayala House PlanCasa Plan de Ayala
Ayala House PlanCasa Plan de Ayala
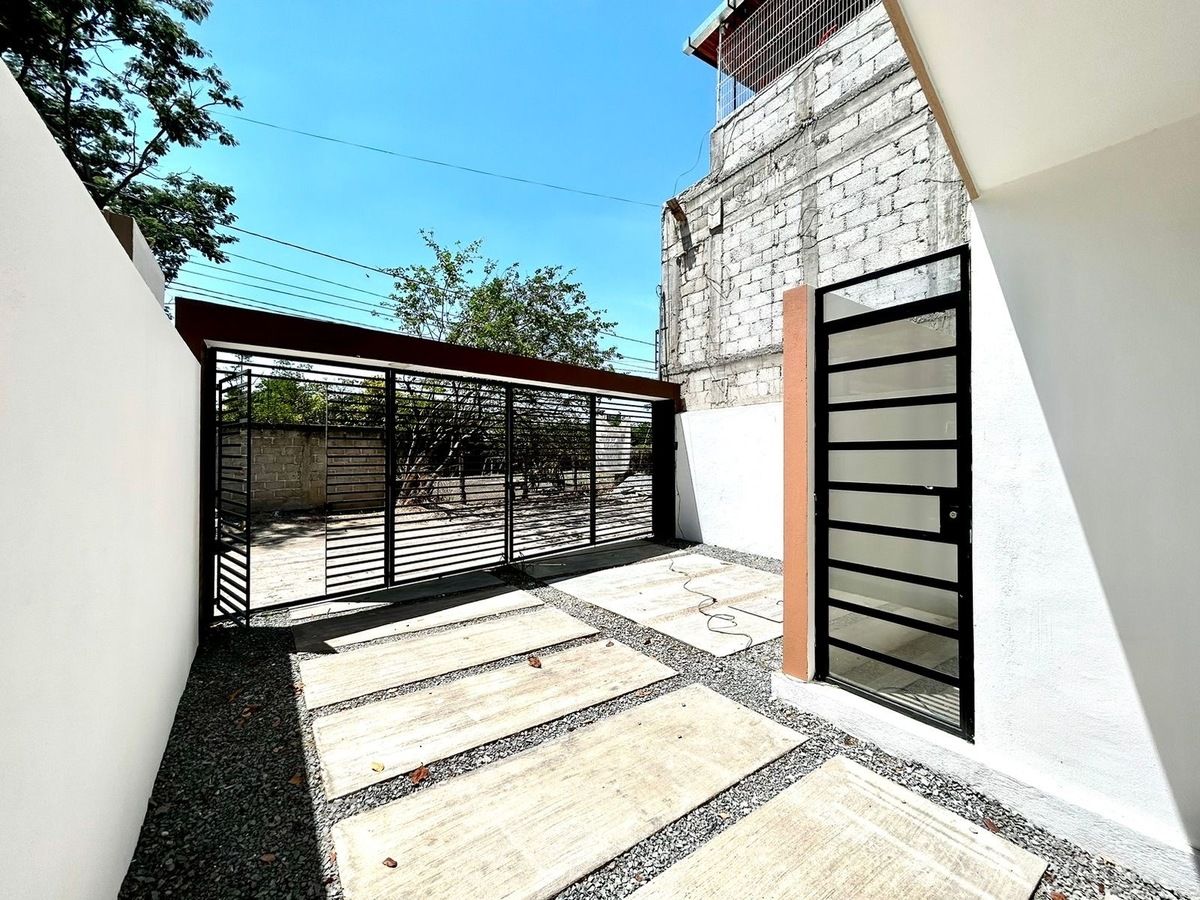









 Ver Tour Virtual
Ver Tour Virtual

