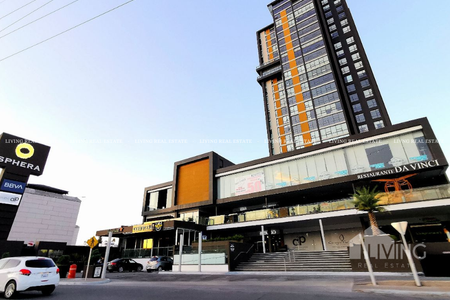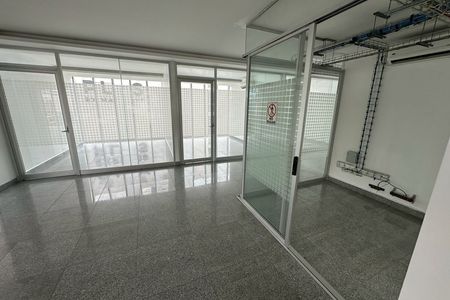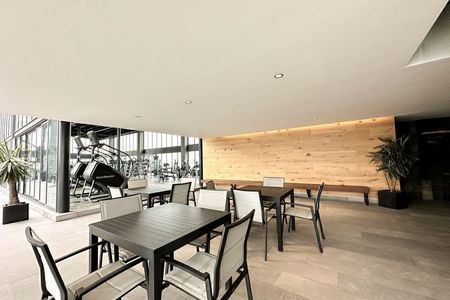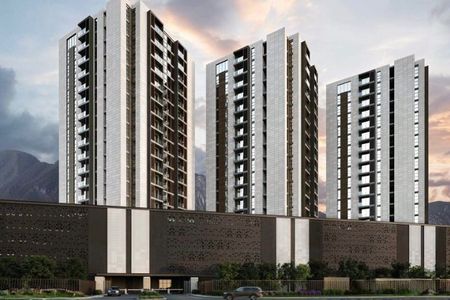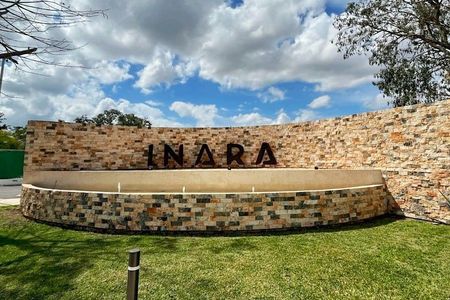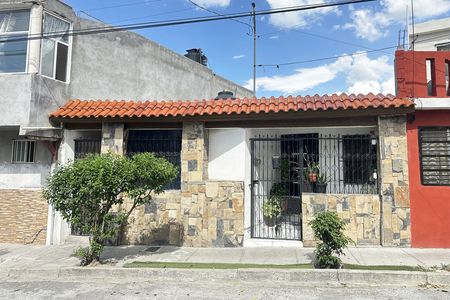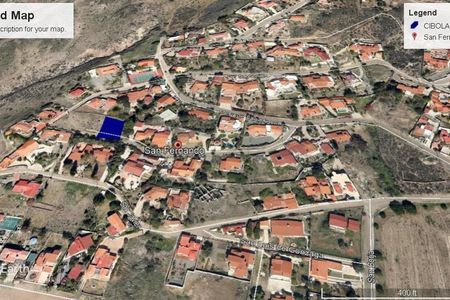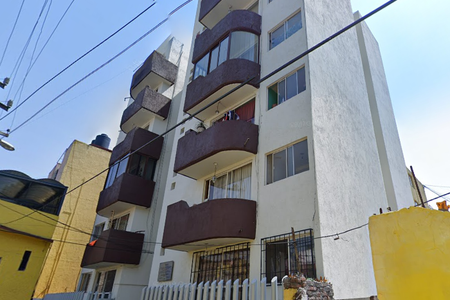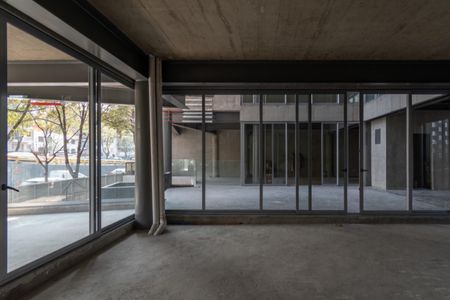It has:
114 m2 of Land
150 m2 of Construction
GROUND FLOOR
Sala
Dining room with garden view
Kitchen with access to the service patio
Half bath
2 Parking Spaces
Bring light on the stairs giving excellent lighting to the whole house
Cisterna
TALL FLOOR
Master bedroom with large dressing room and full bathroom with cabinets
2 secondary bedrooms with closet
Shared full bathroom
AMENITIES
Clubhouse
Alberca
Tennis court
SCHEDULE YOUR APPOINTMENT NOW!Cuenta con:
114 m2 de Terreno
150 m2 de Construcción
PLANTA BAJA
Sala
Comedor con vista al jardín
Cocina con acceso al patio de servicio
Medio baño
2 Lugares de estacionamiento
Traga luz en las escaleras dando una excelente iluminación a toda la casa
Cisterna
PLANTA ALTA
Recámara principal con amplio vestidor y baño completo con gabinetes
2 Recámaras secundarias con closet
Baño completo compartido
AMENIDADES
Casa club
Alberca
Cancha de tenis
¡AGENDA TU CITA YA!
 New House for sale in Pedregal de SchoenstattCasa Nueva en venta en Pedregal de Schoenstatt
New House for sale in Pedregal de SchoenstattCasa Nueva en venta en Pedregal de Schoenstatt
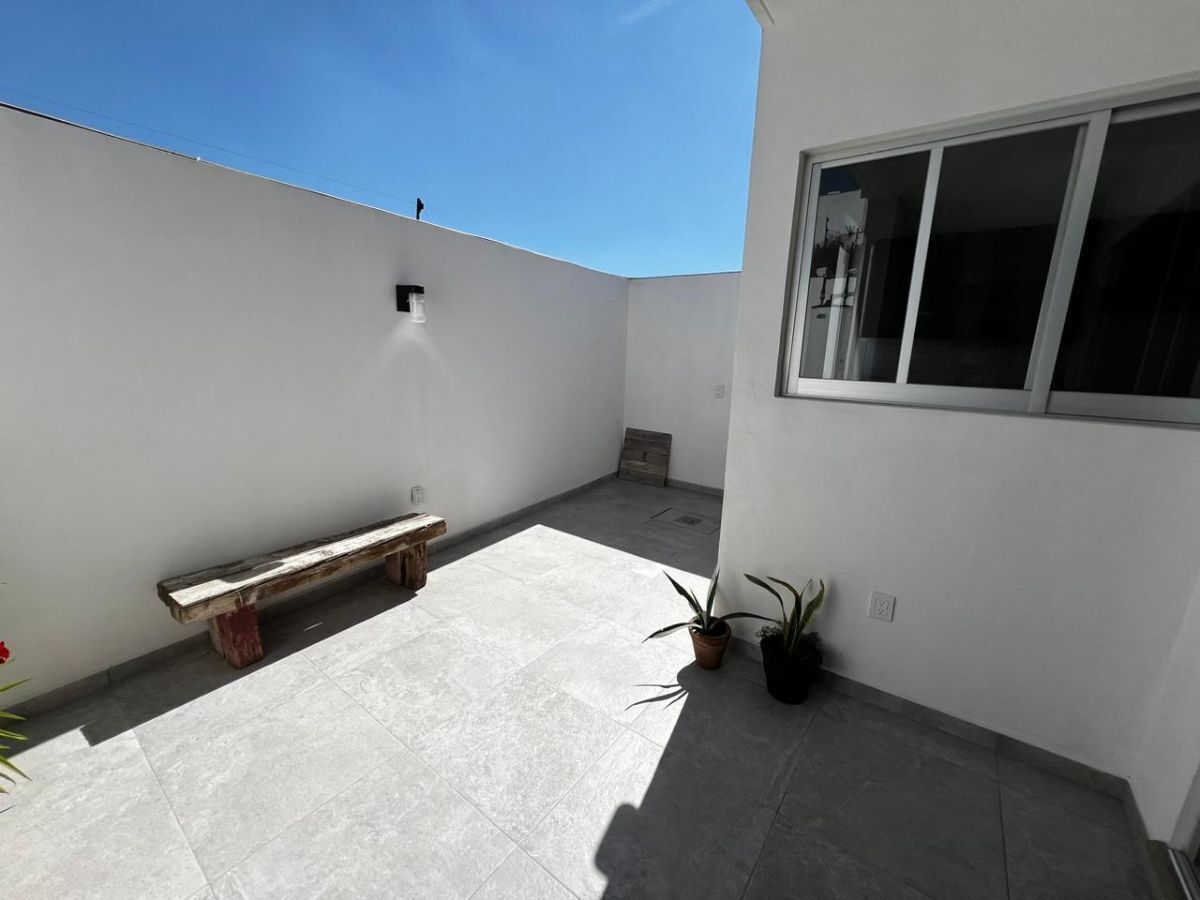
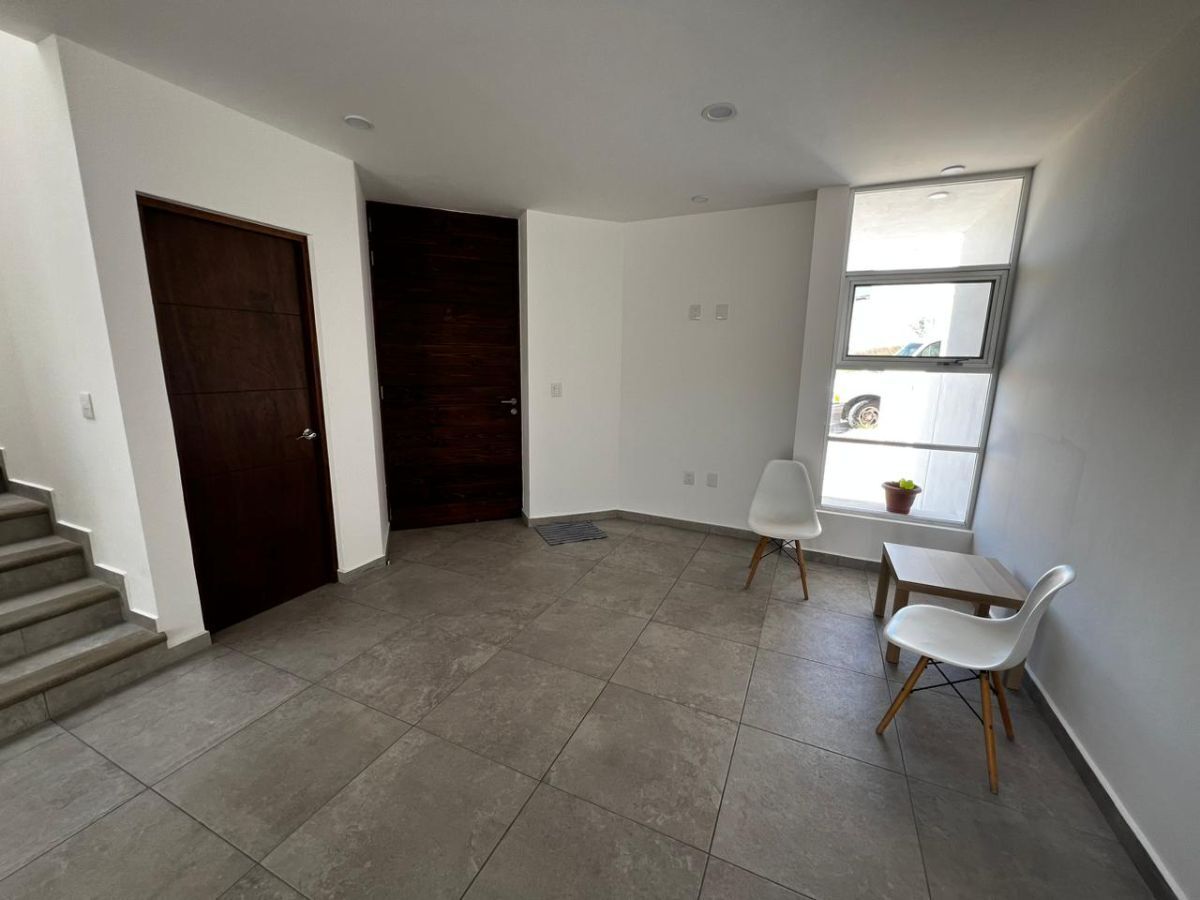
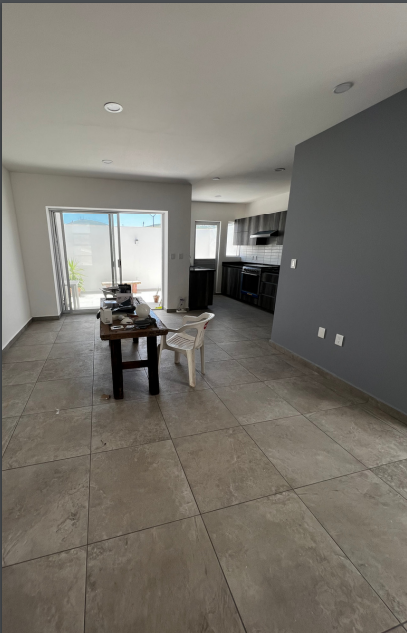
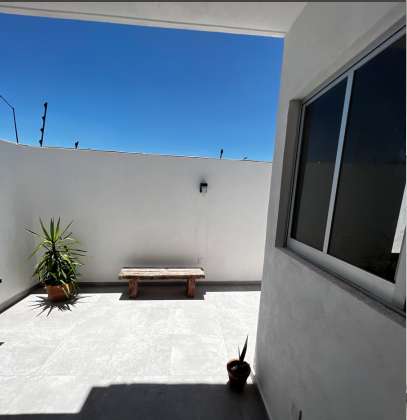






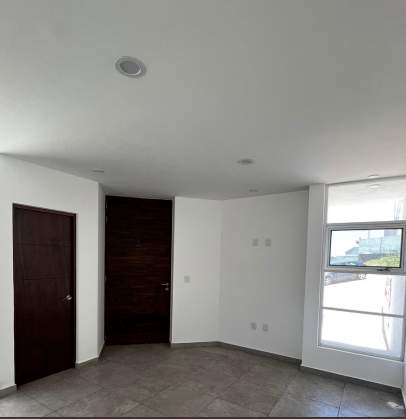


 Ver Tour Virtual
Ver Tour Virtual


