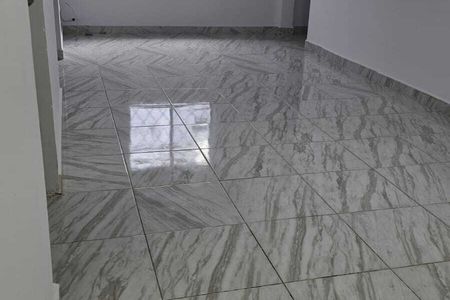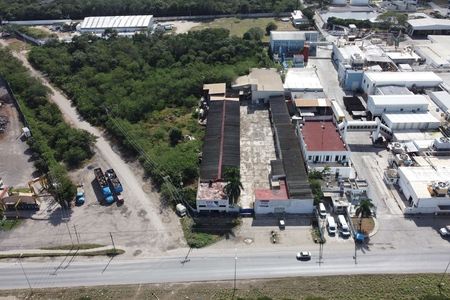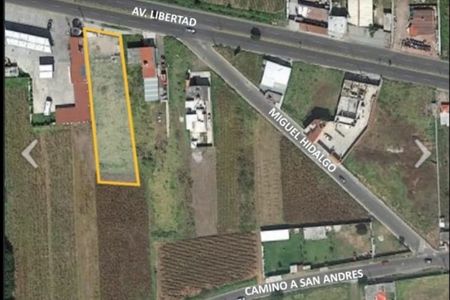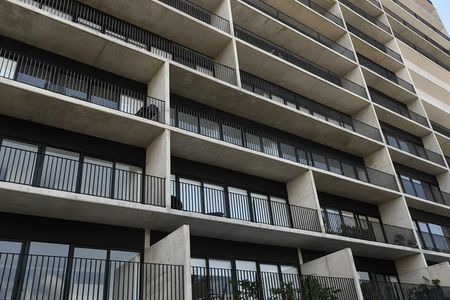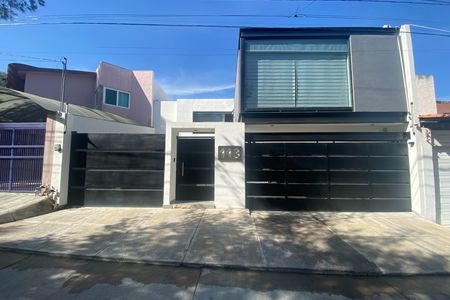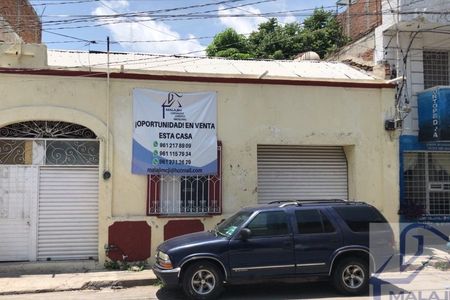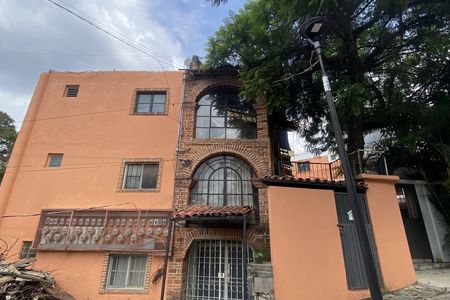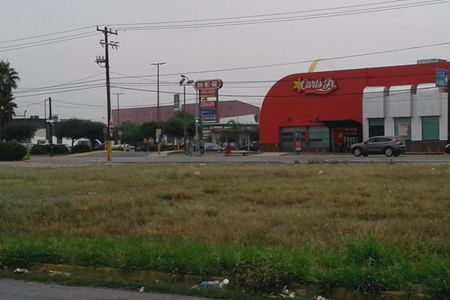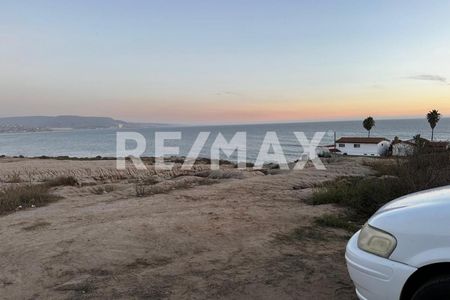NEW HOUSE FOR SALE IN THE 6TH SECTION OF LOMAS VERDES
INVESTMENT $9,900,000.00
LAND: 213 M2 CONSTRUCTION: 350 M2
MODERN, VERY BRIGHT AND WITH SPACIOUS AREAS
With a minimalist style and very tasteful finishes, this beautiful house is ready to be occupied.
The Ground Floor features an entrance hall and a large closet, a good-sized guest half-bath, a spacious living and dining room with access to a small garden. The large open-concept kitchen is equipped and has black granite countertops, a double sink, an island with a stove, and a space ready for a dishwasher. Additionally, there is a large pantry with a wine cellar.
The wooden-finished stairs, with indirect lighting and stainless steel railing, lead us to the first floor where there is a family room that, due to its large size, can be divided into a TV area and a play area. There is also a secondary bedroom and the master bedroom with a balcony. The third bedroom is located on the second floor. All three bedrooms have a walk-in closet and a bathroom with marble countertops and high-pressure showers.
The house has a 60m2 roof garden and a half-bath, a laundry room with space for a washer and dryer, a 12,000L cistern, natural gas, a 1100L water tank, and a hydropneumatic system.
The garage is uncovered and has space for 3 cars.
Schedule an appointment, you will love it!
Notary fees should be considered, approximately between 7% and 10% of the sale value.
Internal Key CS0376KVAAACASA NUEVA EN VENTA EN LA 6A SECCIÓN DE LOMAS VERDES
INVERSIÓN $9’900,000.00
TERRENO: 213 M2 CONSTRUCCIÓN: 350 M2
MODERNA, MUY ILUMINADA Y CON AMPLIOS ESPACIOS
De estilo minimalista y con acabados de muy buen gusto, esta bonita casa está lista para estrenar.
La Planta Baja cuenta con recibidor y un closet grande, medio baño de visitas de muy buen tamaño, amplia sala y comedor con salida a un pequeño jardín. La gran cocina, de concepto abierto, está equipada y tiene cubiertas de granito negro, doble tarja, una isla con estufa y un espacio listo para instalar lavavajillas. Además de una gran alacena con Cava.
Las escaleras acabadas en madera, con iluminación indirecta y con barandal de acero inoxidable, nos llevan al primer piso donde se encuentra un family room que, por su gran tamaño, puede dividirse en área de tv y área de juegos. También se encuentra una recámara secundaria y la recámara principal con balcón. La tercera recámara se encuentra en el segundo piso. Las tres recámaras cuentan con vestidor y baño con cubierta de mármol y regaderas de alta presión.
La casa cuenta con un roof garden de 60m2 y un medio baño, cuarto de lavado con espacio para lavadora y secadora, cisterna de 12,000L, gas natural, tinaco de 1100 L e hidroneumático.
El garaje es descubierto y tiene espacio para 3 autos.
¡Agenda una cita, te encantará!
Hay que considerar los gastos notariales aproximadamente entre un 7% y 10% sobre el valor de la venta.
Clave Interna CS0376KVAAA
 HOUSE FOR SALE IN LOMAS VERDES 6TH SECTIONCASA EN VENTA EN LOMAS VERDES 6A SECCIÓN
HOUSE FOR SALE IN LOMAS VERDES 6TH SECTIONCASA EN VENTA EN LOMAS VERDES 6A SECCIÓN
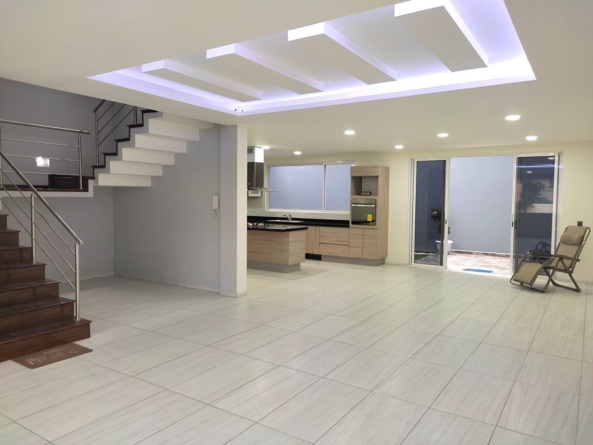
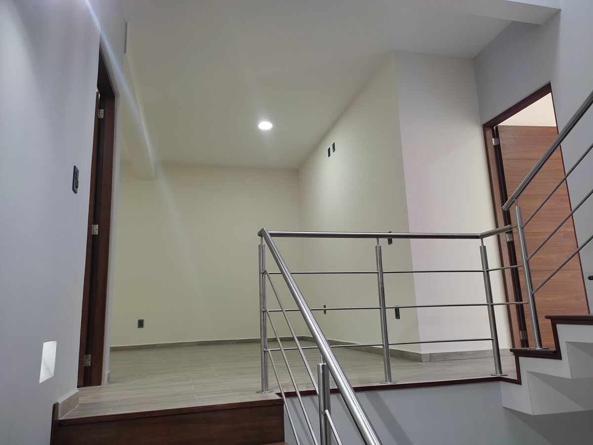
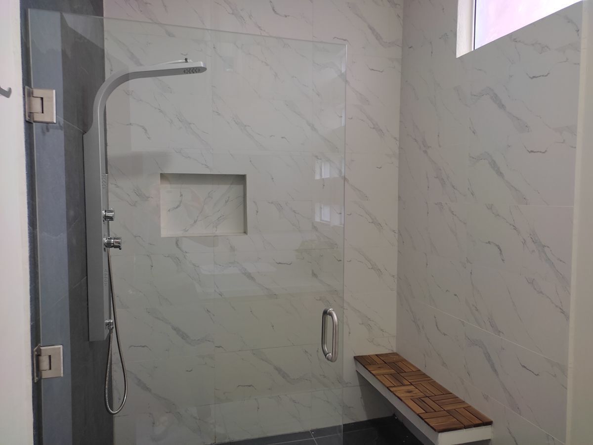
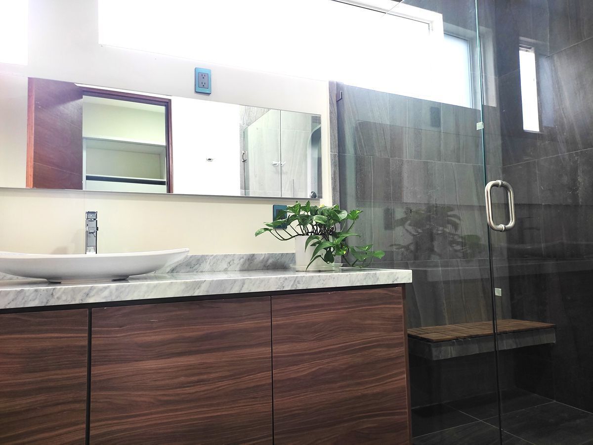
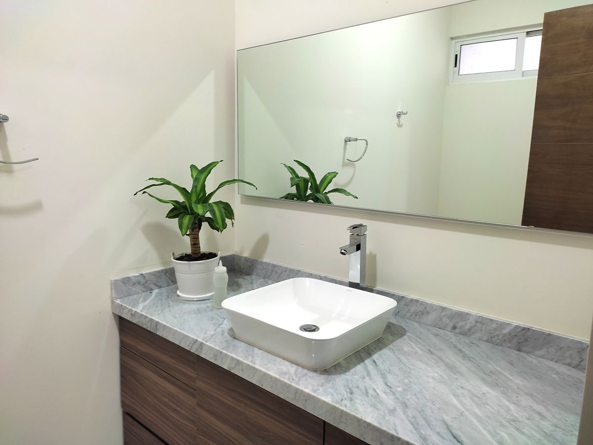

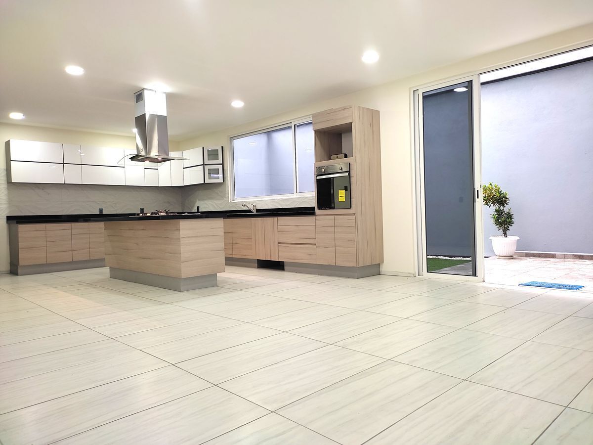
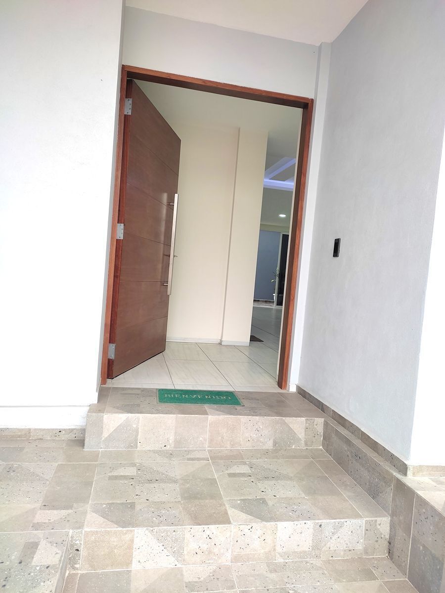
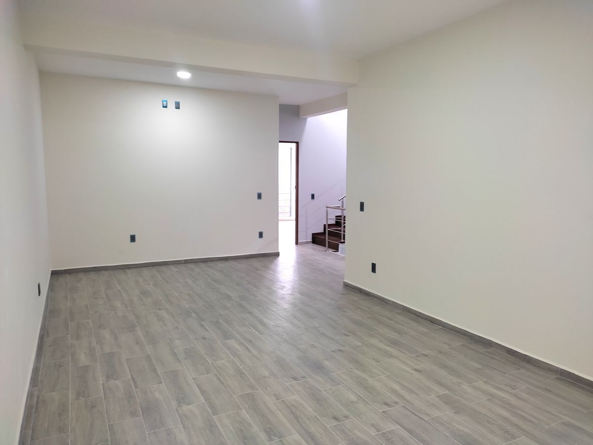
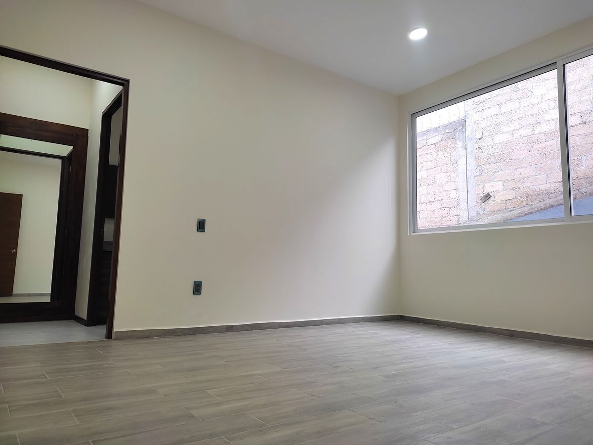
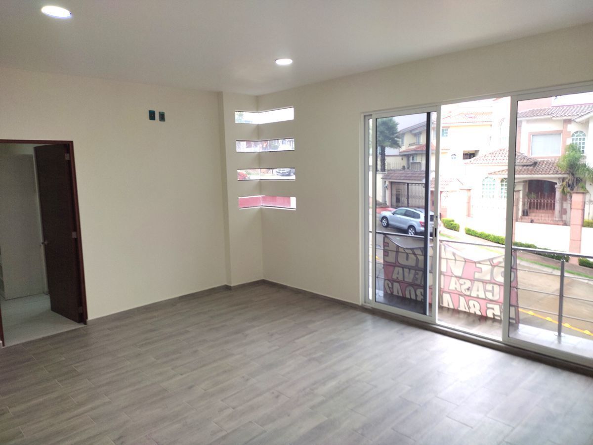

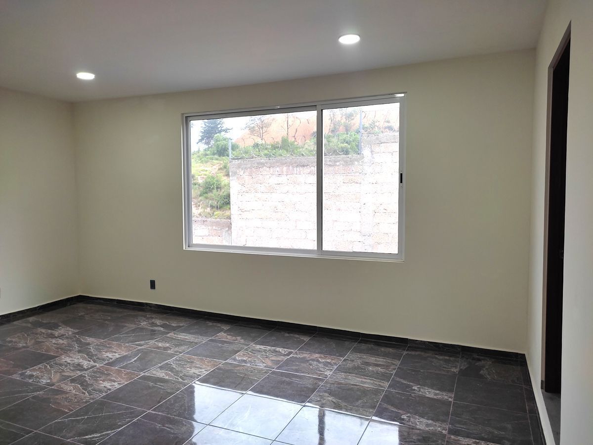
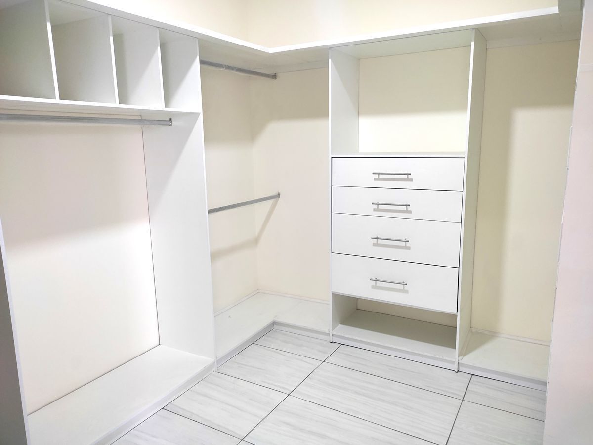

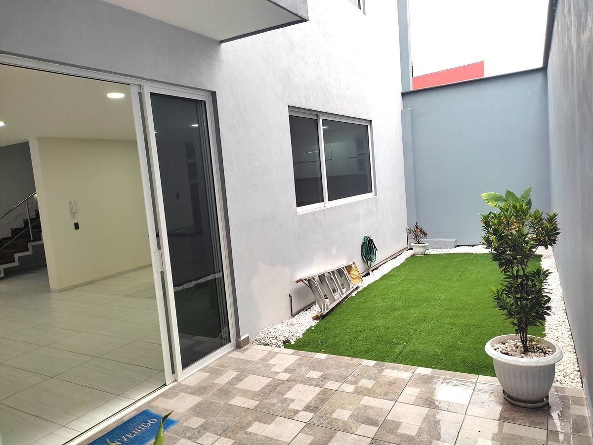
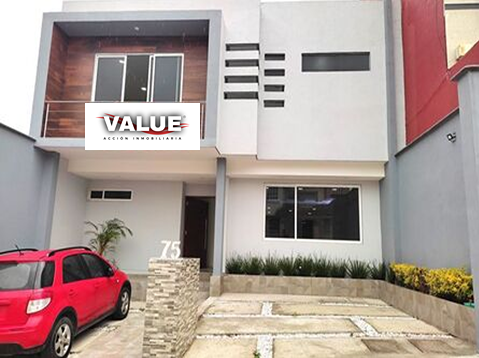

 Ver Tour Virtual
Ver Tour Virtual

