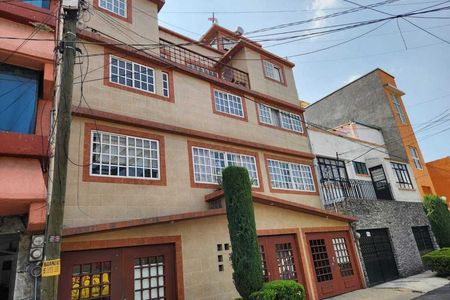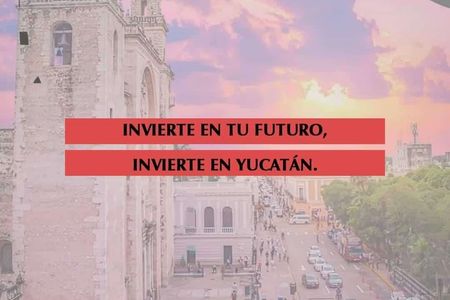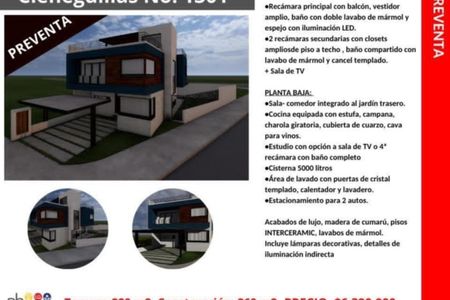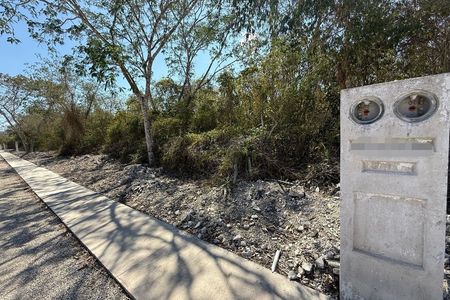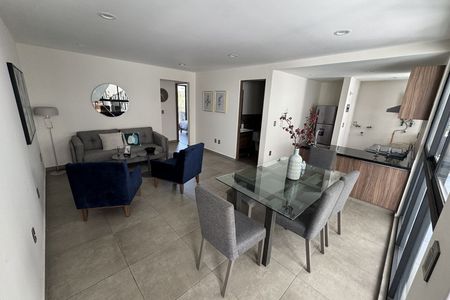Architectural Project in final stage.
Ground floor:
-Garage for two cars.
-Half bathroom for guests.
-Master bedroom with dressing room and bathroom.
-Living room.
-Kitchen.
-Dining room.
-Patio with garden and laundry area.
-Service hallway.
Upper floor:
-2 bedrooms each with a bathroom. (One has a balcony facing the front of the property and one facing the back)
-Rest area.
-Shared spacious balcony.
It has a height of 2.85 meters, with a slab of 3 meters.
The stairs are double height and there is also another double height space to create that feeling of spaciousness.
The land measures 9.00 x 18.00 meters.Proyecto Arquitectónico en etapa final.
Planta baja:
-Cochera para dos carros.
-Medio baño para visitas.
-Recámara master con vestidor y baño.
-Sala.
-Cocina.
-Comedor.
-Patio con jardín y área de lavado.
-Pasillo de servicio.
Planta alta:
-2 recámaras con baño cada una. (Una tiene balcón hacia el frente de la propiedad y una hacia atrás)
-Sala de descanso.
-Balcón amplio compartido.
Tiene una altura de 2.85 mts, con losa 3 metros.
Las escaleras a doble altura y también tiene otro espacio a doble altura para crear esa sensación de amplitud.
El terreno mide 9.00 x 18.00 metros.
 House for Sale located in Residencial Las CalzadasCasa en Venta ubicada en Residencial Las Calzadas
House for Sale located in Residencial Las CalzadasCasa en Venta ubicada en Residencial Las Calzadas
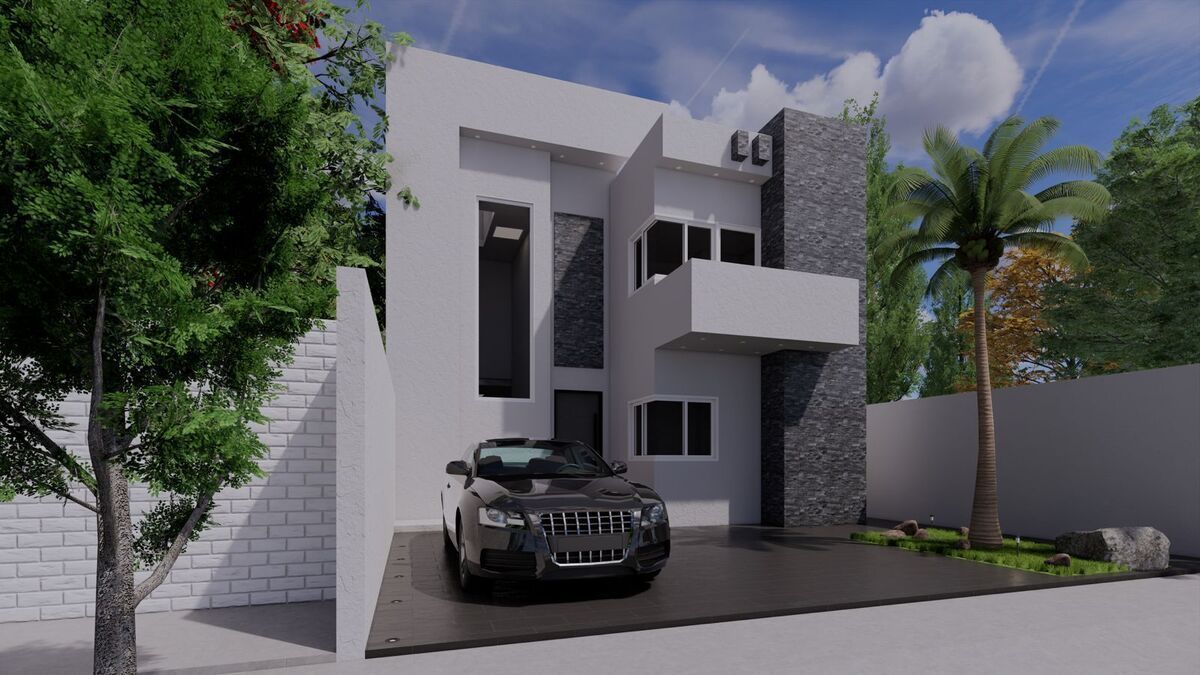
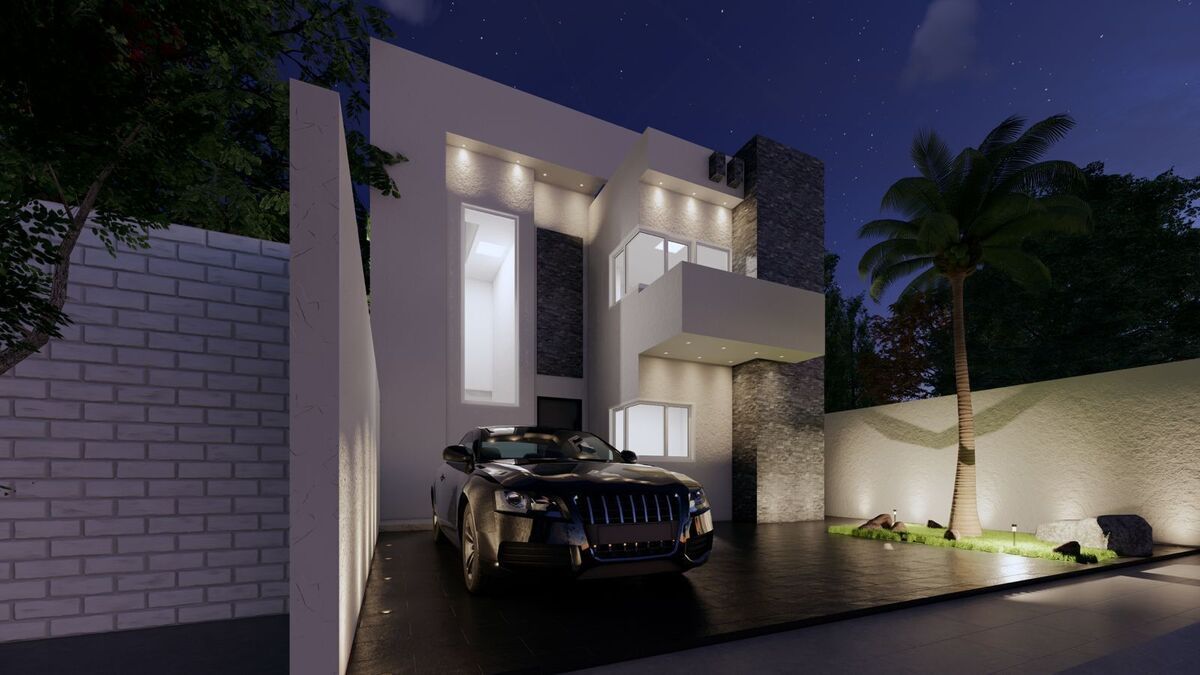




 Ver Tour Virtual
Ver Tour Virtual


