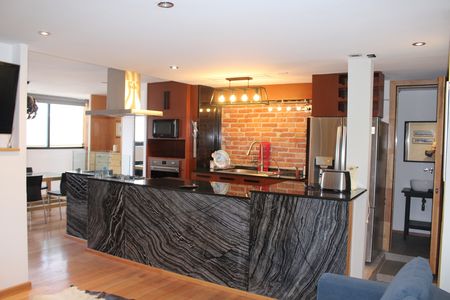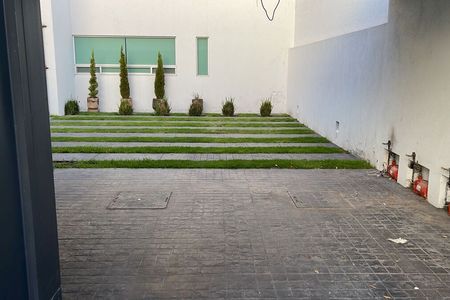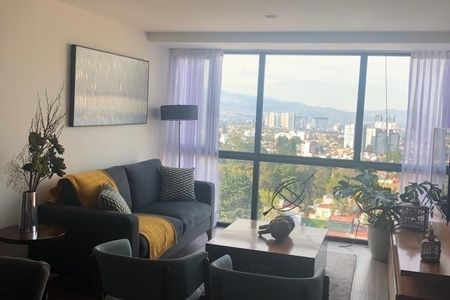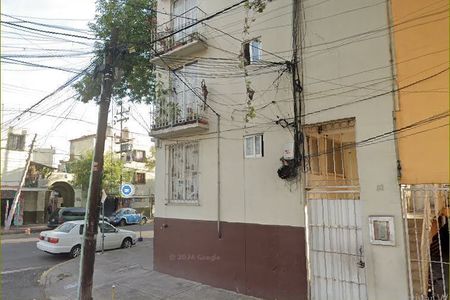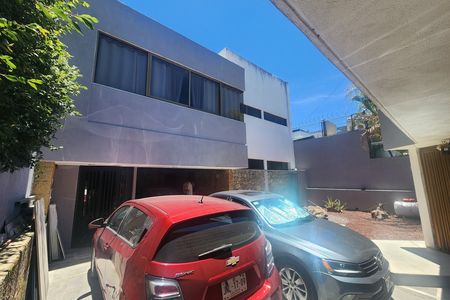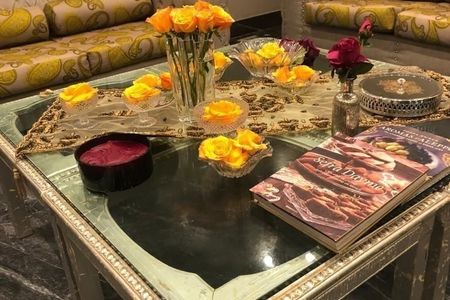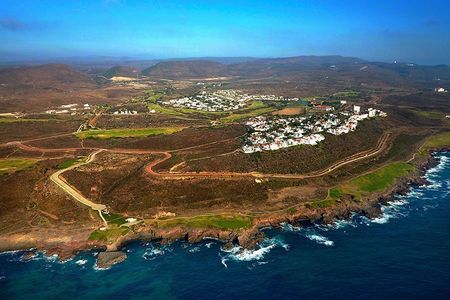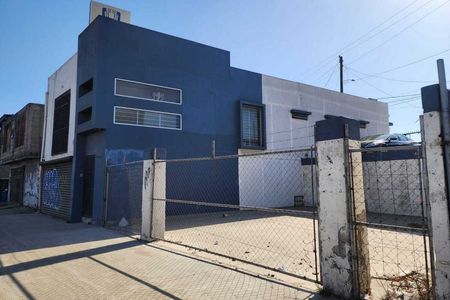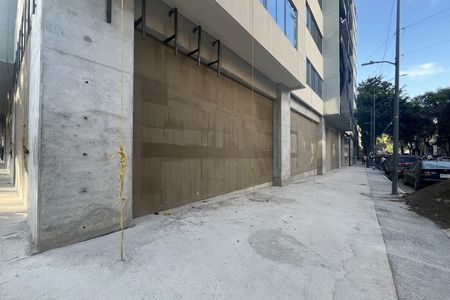• Visualize yourself moving into your house in 3 or 4 months...
• Pre-sale of houses in a subdivision with first-class urbanization (underground services) beautiful view of the city, located in the northeast of Tuxtla, easy access to the northern bypass.
PROTOTYPE (II) 2023
M-1 L-19, Land 196.34 m2, Construction 97.20m2
• Ground floor:
Garage for 2 cars, living room, dining room, kitchen with bar, bedroom, full bathroom, service area.
• Upper floor:
Bedroom 1 with full bathroom and space for closet and terrace.
Bedroom 2 with exterior full bathroom and space for closet.
Preparation for future roof garden or 4th bedroom
• Future expansion: $316,000
Covered garage for 2 cars 30.90m2 with ceramic or similar flooring
Front terrace 30.90m2 with ceramic or similar flooring, with structure of beams and polycarbonate roof
• Equipment:
Interior wooden doors type tambour in chocolate color, windows in white aluminum, concrete bar with granite in kitchen, cistern of 5,000 lts, water pump, granite sink, rotoplas of 750lts
We can improve the finishes of your house and customize it according to your needs and tastes
We can build your house in the time period you need: 4, 6, or 8 months
Prices subject to change without prior notice, for more information about availability and validity contact us!!!
Call us and schedule an appointment today!• Visualízate estrenando tu casa en 3 o 4 meses...
• Preventa de casas en fraccionamiento con urbanización de primera (servicios subterráneos) preciosa vista de la ciudad, ubicadas en el norte oriente de Tuxtla, fácil acceso al libramiento norte.
PROTOTIPO (II) 2023
M-1 L-19, Terreno 196.34 m2, Construcción 97.20m2
• Planta baja:
Garaje p/2 autos, sala, comedor, cocina con barra, recamara, baño completo, área de servicio.
• Planta alta:
Recámara 1 con baño completo y espacio para closet y terraza.
Recámara 2 con baño completo exterior y espacio para closet.
Preparación para futuro roof garden o 4a recamara
• Futura ampliación: $316,000
Garaje techado p/2 autos 30.90m2 con piso cerámico o similar
Terraza frontal 30.90m2 con piso cerámico o similar, con estructura de polines y techo de policarbonato
• Equipamiento:
Puertas interiores de madera tipo tambor en color chocolate, ventanas en aluminio blanco, barra de concreto con granito en cocina, cisterna de 5,000 lts, bomba de agua, lavadero de granito, rotoplas de 750lts
Podemos mejorar los acabados de tu casa y personalizarla según tus necesidades y gustos
Podemos construir tu casa en el periodo de tiempo que tu necesites: 4, 6 u 8 meses
Precios sujetos a cambio sin previo aviso, para mayor información sobre disponibilidad y vigencia contáctanos!!!
¡Llámanos y agenda una cita hoy mismo!
 New house for pre-sale in Tuxtla GutierrezCasa nueva en preventa en Tuxtla Gutiérrez
New house for pre-sale in Tuxtla GutierrezCasa nueva en preventa en Tuxtla Gutiérrez
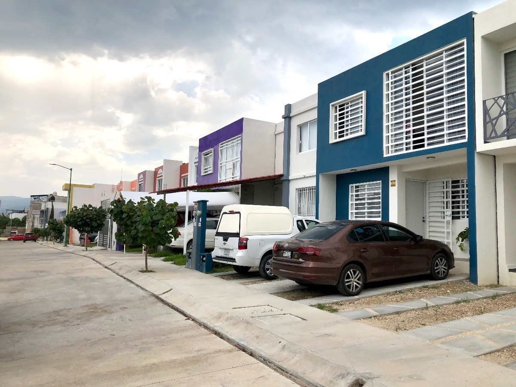
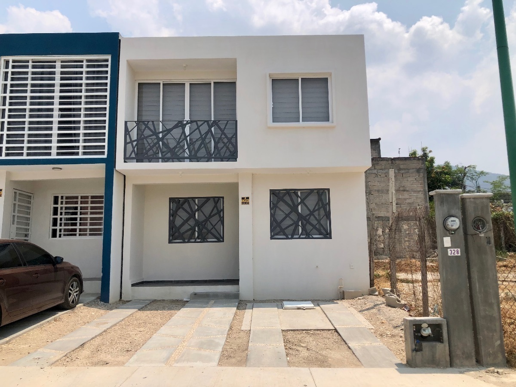

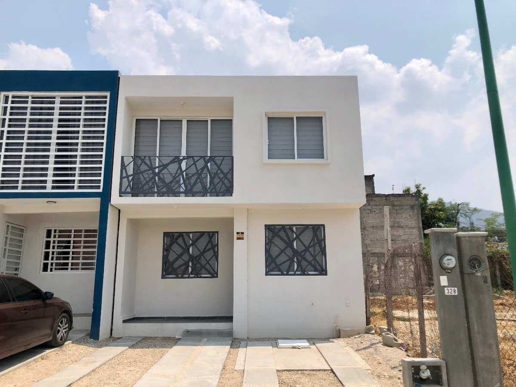

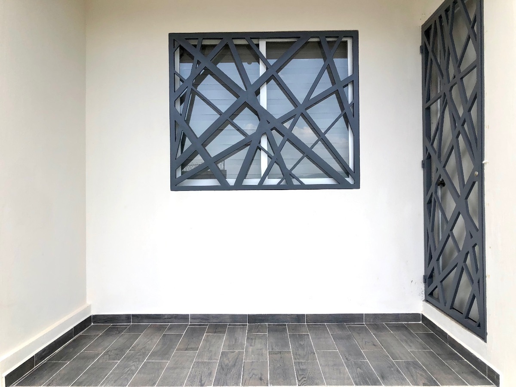
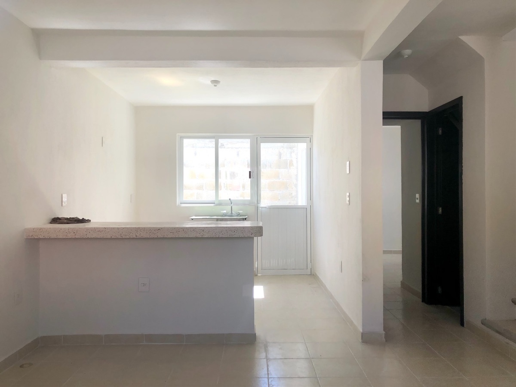

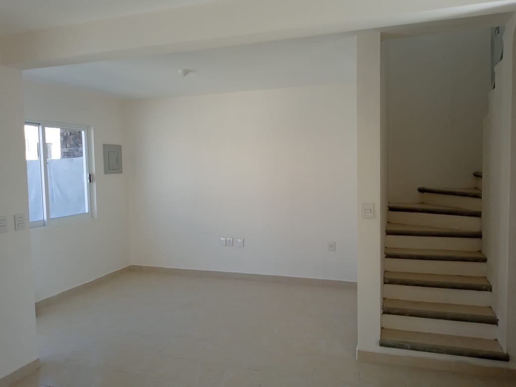

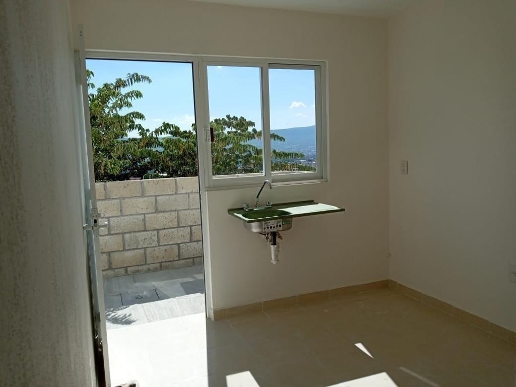
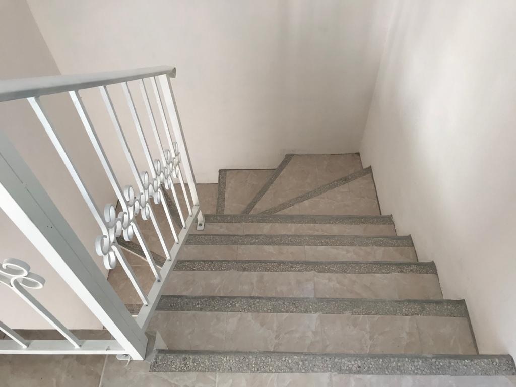
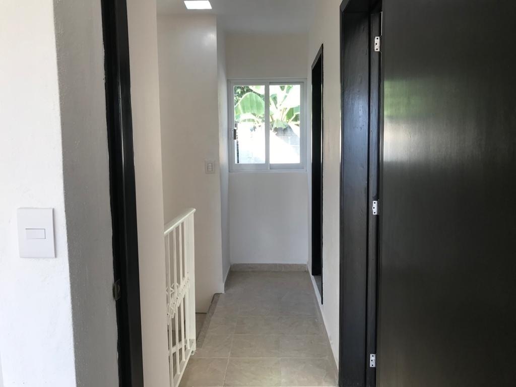
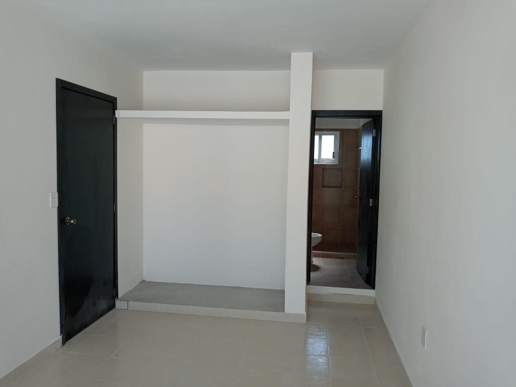

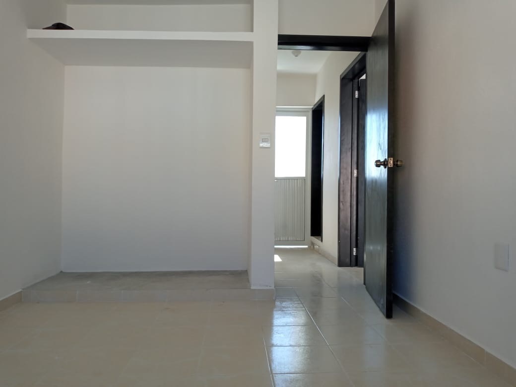

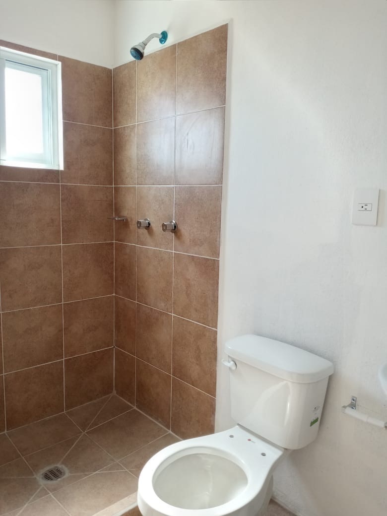
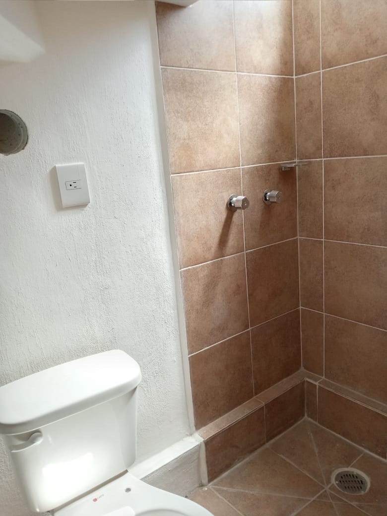

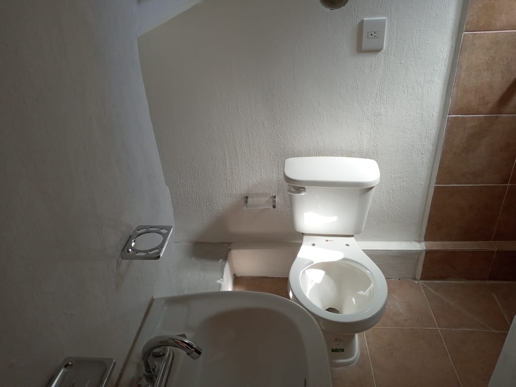
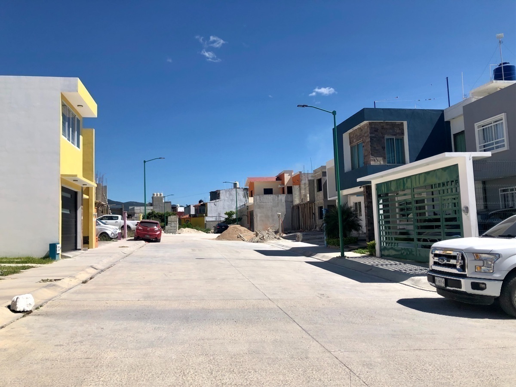
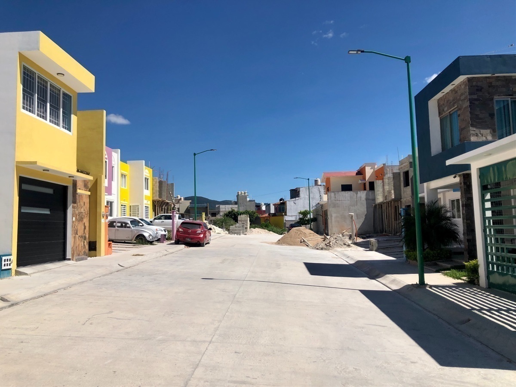

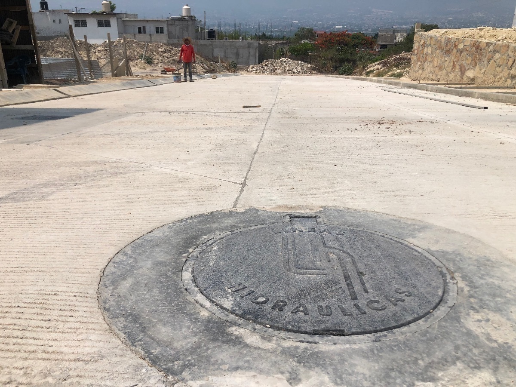
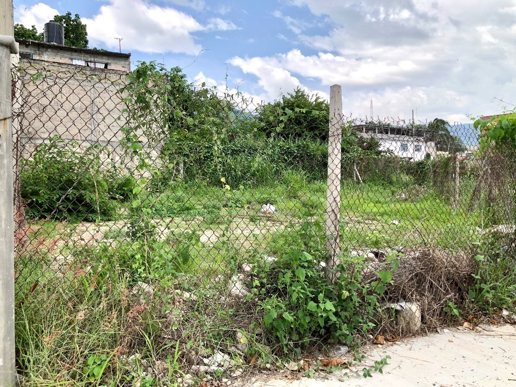
 Ver Tour Virtual
Ver Tour Virtual


