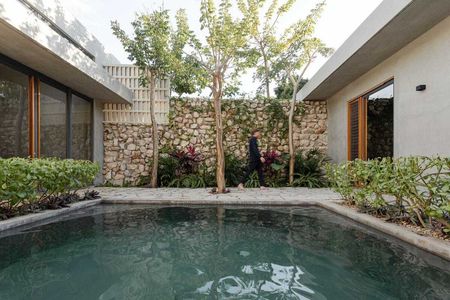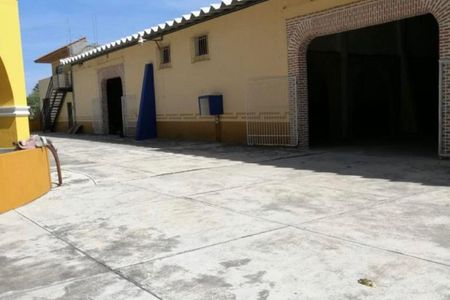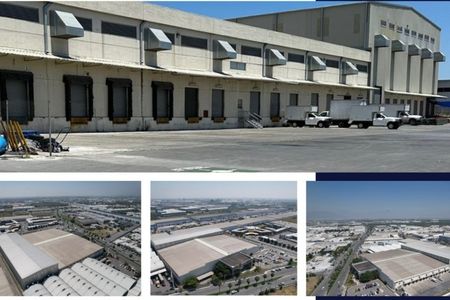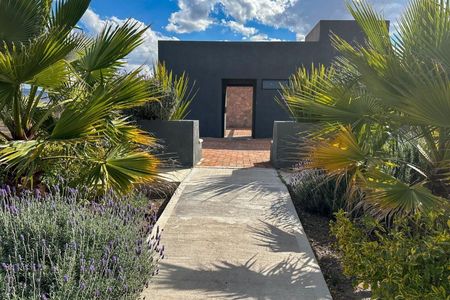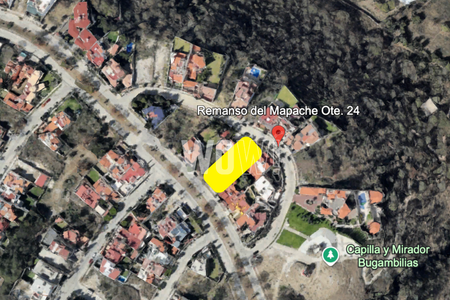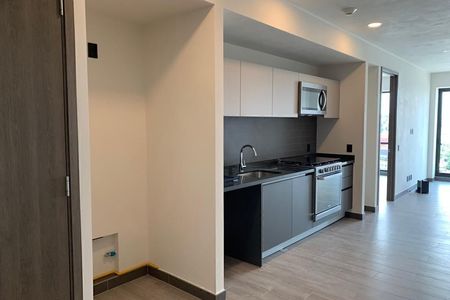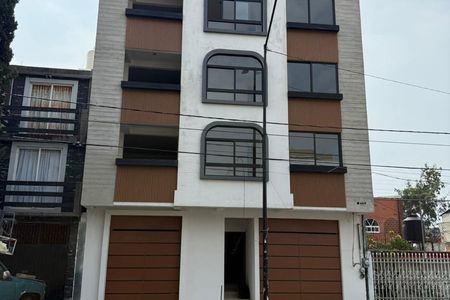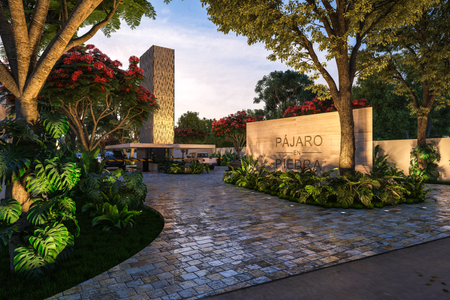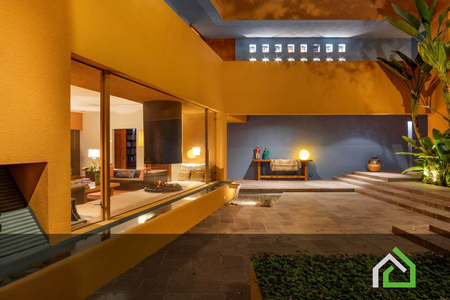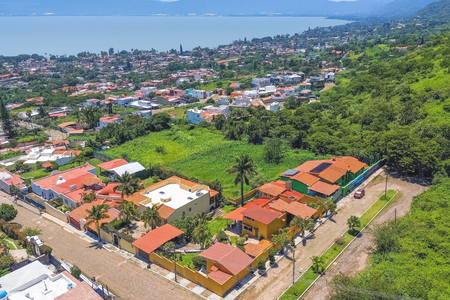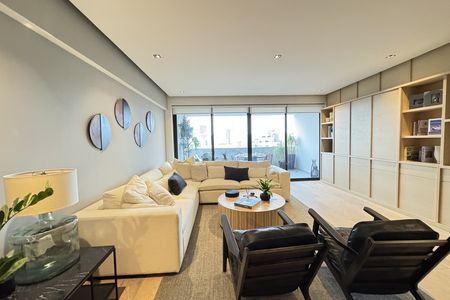-Land: 160 sqm
-Construction: 185 sqm
GROUND FLOOR
-Parking for two vehicles
-Double height living room
-Dining room
-Equipped kitchen
-Garden
-Integrated laundry area
-Half guest bathroom.
UPPER FLOOR
-Master bedroom with dressing room and full bathroom
-Two secondary bedrooms with closet
-A full bathroom that serves the secondary bedrooms.
-Marble floors
-Marble countertops in bathrooms
-Smart lighting system
-Additional solar heater to the main tankless heater
-Cistern-Terreno: 160 mts
-Construcción: 185 mts
PLANTA BAJA
-Estacionamiento para dos vehículos
-Estancia a doble altura
-Comedor
-Cocina equipada
- Jardín
-Área de lavado integrada
-Medio baño de visitas.
PLANTA ALTA
-Recamara principal con vestidor y baño completo
-Dos recamaras secundarias con closet
-Un baño completo que da servicio a las recámaras secundarias.
- Pisos de mármol
-Cubiertas de mármol en baños
-Sistema de iluminación inteligente
-Calentador solar adicional al calentador principal de paso
-Cisterna
 New house in Cañadas del ArroyoCasa nueva en Cañadas del Arroyo
New house in Cañadas del ArroyoCasa nueva en Cañadas del Arroyo
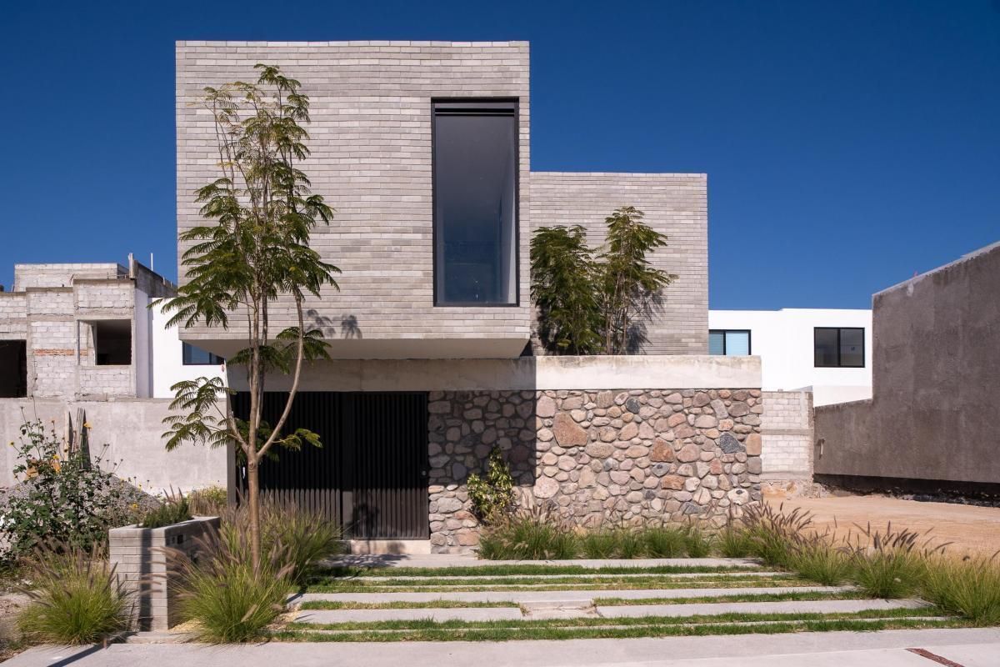
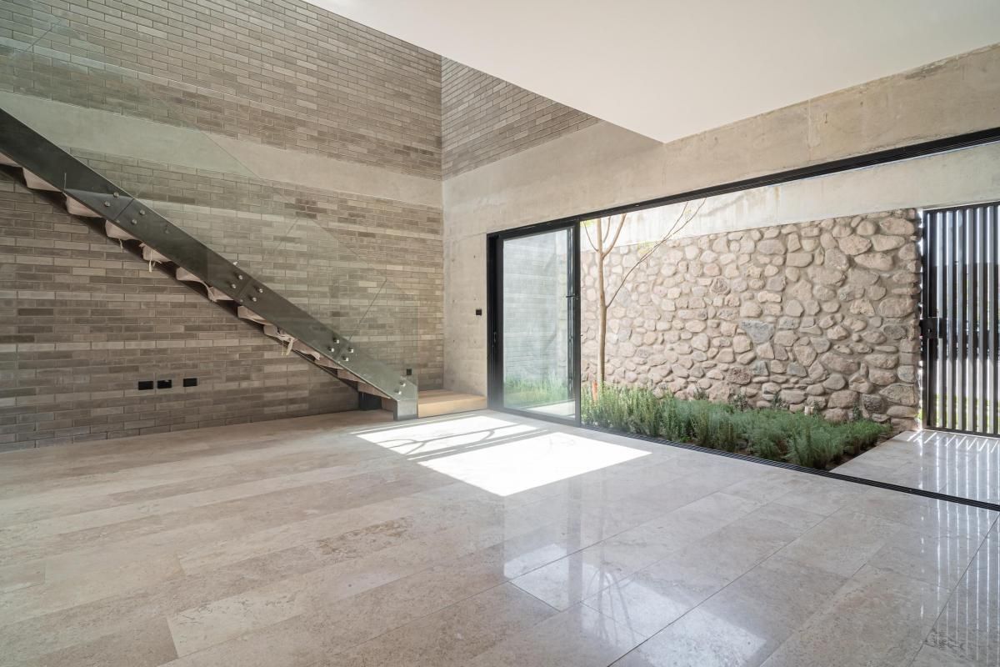
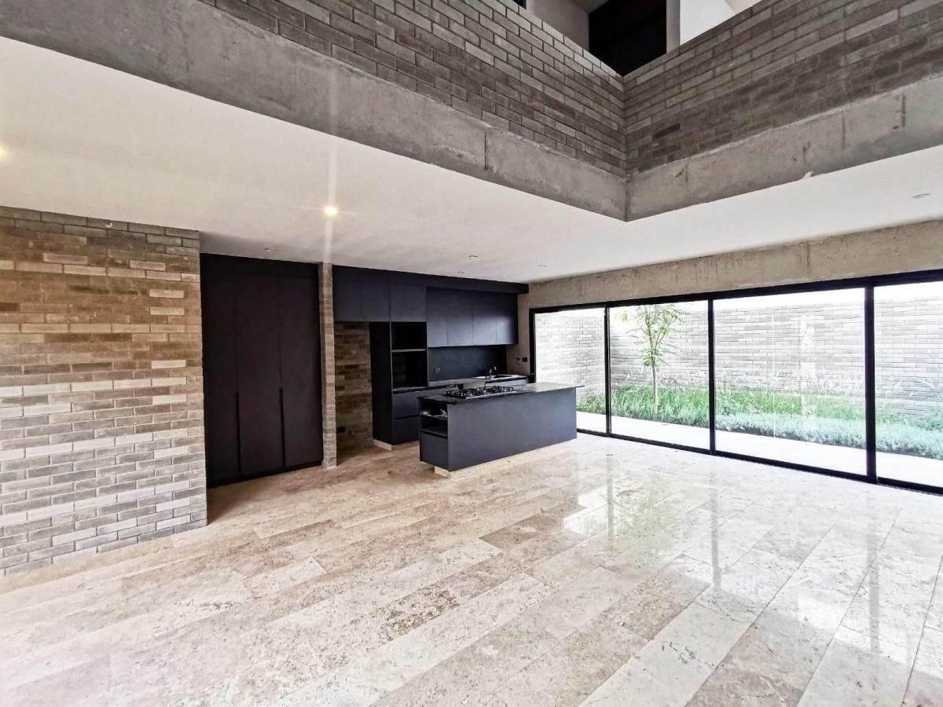

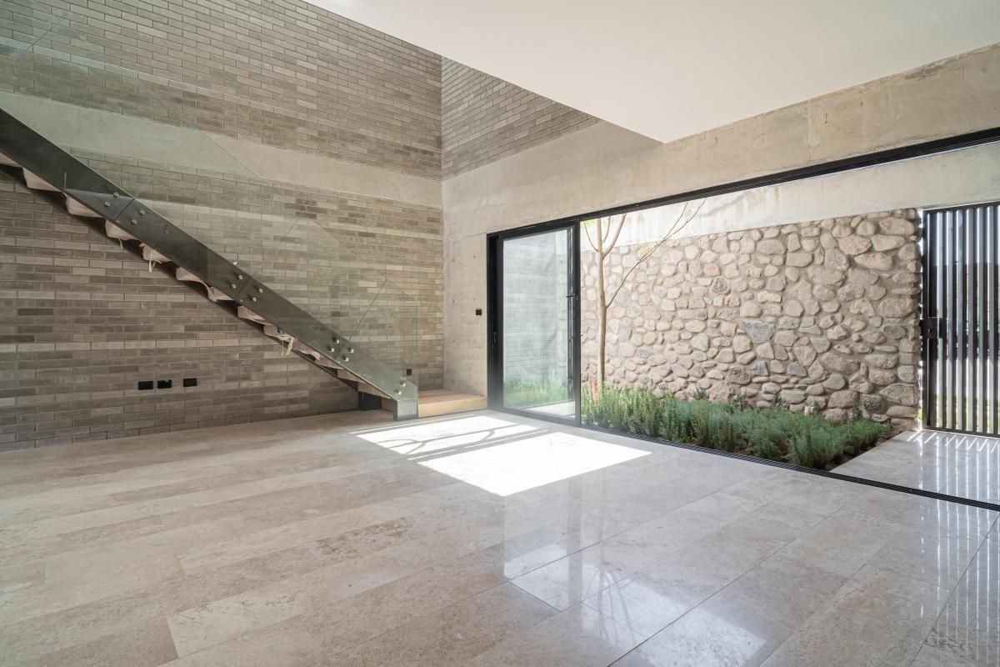
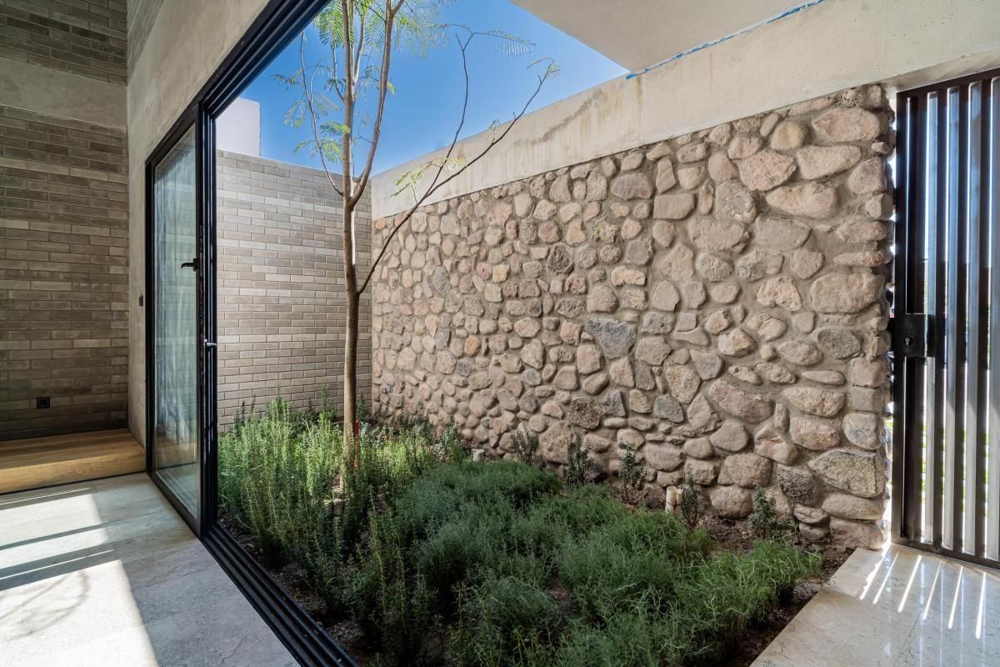

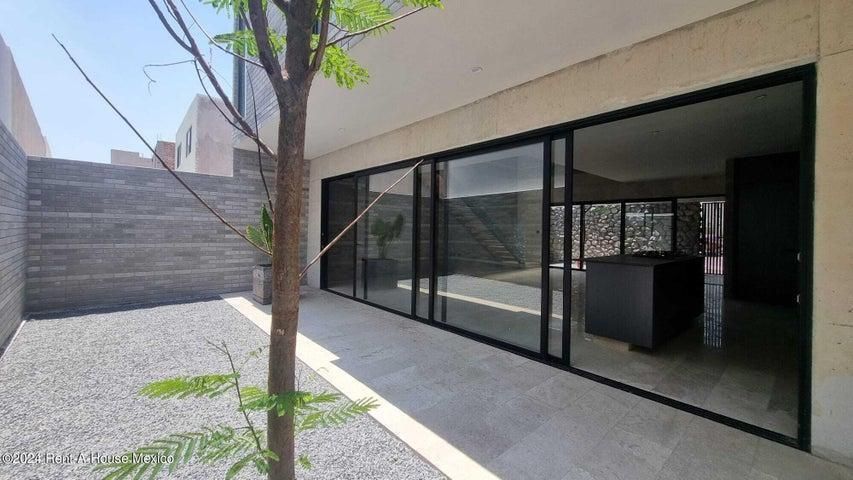

 Ver Tour Virtual
Ver Tour Virtual

