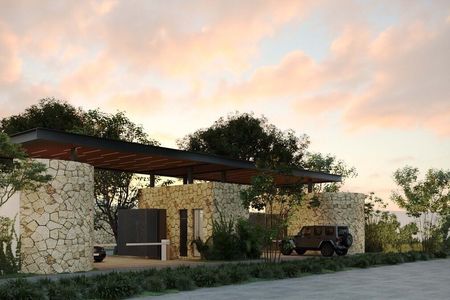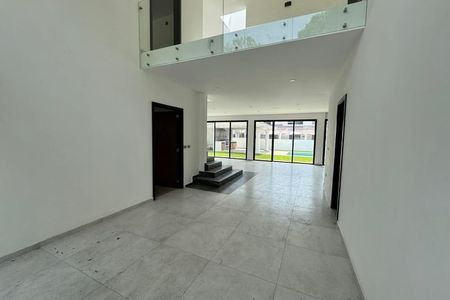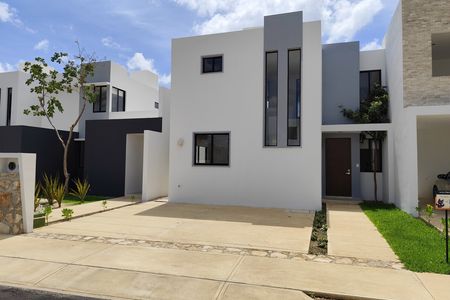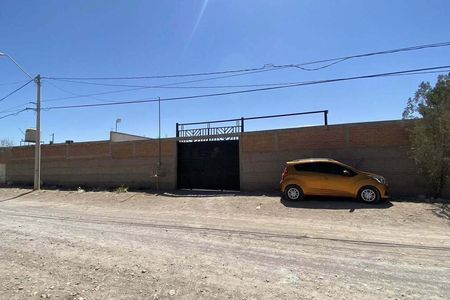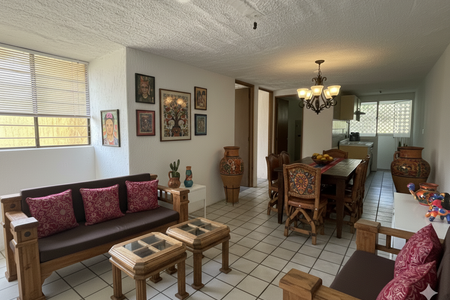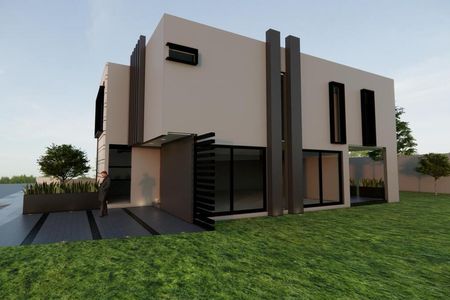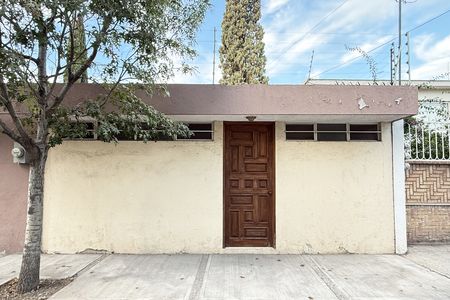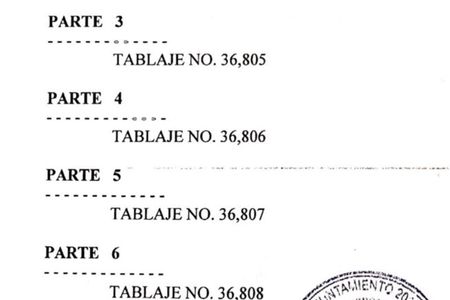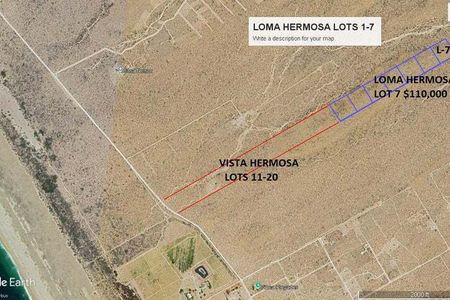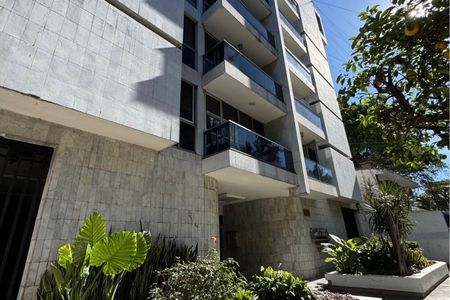WE GIVE YOU 20% OF OUR REAL ESTATE COMMISSION FOR YOUR NOTARIAL EXPENSES.
Sale of House / Property 5 4 1 2 1 3 8 1 9 4 8
MODERN ARCHITECTURE (Minimalist, Industrial, Urban)
Designed for those seeking style, functionality, and unique details.
• Construction: 325 m²
• Land: 351 m²
IT HAS:
• Parking for 2 cars
• Double height that fills the spaces with natural light
• Front garden and landscaping details
• Smart LED lighting to create the perfect atmosphere
UPPER FLOOR:
• 2 bedrooms with full bathroom
• Dream Master Suite: full bathroom, steam room, walk-in closet, private terrace, and jacuzzi for 2 people
GROUND FLOOR:
• 1 bedroom with full bathroom
• Spacious living room and elegant bar
• Spacious dining room with spectacular views
• Modern equipped kitchen: grill, hood, oven, refrigerator, and microwave
• Bar and breakfast area with views of the amenities
• ½ bathroom for guests
• Pantry and laundry room
GARDEN AND OUTDOOR AMENITIES:
• Terrace with grill, smoker, griddle, and KitchenAid grill
• Outdoor bathroom and shower
• Pool with jacuzzi for 8 people, RGB lighting, waterfall, machine room, and storage
TECHNOLOGY AND SUSTAINABILITY:
• Photovoltaic system (solar panels for energy savings)
• Home automation: control the entire house from your phone
• Smart locks
ADDITIONAL:
• Ducting ready for air conditioning
• Preparation for security cameras and heat pump
• Ready for electric curtains or blinds
*The furniture shown in the publication is for illustrative purposes and is not included in the sale price.
**Prices are cash; if using any credit, the total price will be determined based on the variable amounts of credit concepts and notarial expenses that must be consulted with the specialist of each financial institution and public notary respectively.
***Consult the privacy notice on our website.TE BONIFICAMOS 20% DE NUESTRA COMISIÓN INMOBILIARIA PARA TUS GASTOS NOTARIALES.
Sale of House / Property 5 4 1 2 1 3 8 1 9 4 8
ARQUITECTURA MODERNA (Minimalista, Industrial, Urbano)
Diseñada para quienes buscan estilo, funcionalidad y detalles únicos.
• Construcción: 325 m²
• Terreno: 351 m²
CUENTA CON:
• Estacionamiento para 2 autos
• Doble altura que llena los espacios de luz natural
• Jardín frontal y detalles paisajísticos
• Iluminación LED inteligente para crear el ambiente perfecto
PLANTA ALTA:
• 2 habitaciones con baño completo
• Master Suite de ensueño: baño completo, vapor, walking closet, terraza privada y jacuzzi para 2 personas
PLANTA BAJA:
• 1 habitación con baño completo
• Amplia sala y elegante bar
• Espacioso comedor con vistas espectaculares
• Moderna cocina equipada: parrilla, campana, horno, refrigerador y microondas
• Barra y desayunador con vistas hacia las amenidades
• ½ baño para visitas
• Alacena y cuarto de lavado
JARDÍN Y AMENIDADES EXTERIORES:
• Terraza con asador, ahumador, plancha y grill de KitchenAid
• Baño y regadera de exterior
• Alberca con jacuzzi para 8 personas, iluminación RGB, cascada, cuarto de máquinas y bodega
TECNOLOGÍA Y SUSTENTABILIDAD:
• Sistema fotovoltaico (paneles solares para ahorro energético)
• Domótica: controla toda la casa desde tu celular
• Cerraduras inteligentes
ADICIONALES:
• Canalización lista para aires acondicionados
• Preparación para cámaras de seguridad y bomba de calor
• Listo para cortinas o persianas eléctricas
*Los muebles que aparecen en la publicación son con fines ilustrativos y no están incluidos en el precio de venta
**Los precios son de contado, en caso de utilizar algún crédito, el precio total se determinará en función de los montos variables de conceptos de crédito y gastos notariales que deben ser consultados con el especialista de cada institución financiera y notaría pública respectivamente.
***Consulta el aviso de privacidad en nuestra página web
 FANTASTIC MODERN HOUSE, SMART, GREAT DESIGN, DOUBLE HEIGHT /LOMAS DE COCOYOCPADRÌSIMA CASA MODERNA, INTELIGENTE, GRAN DISEÑO, DOBLE ALTURA /LOMAS DE COCOYOC
FANTASTIC MODERN HOUSE, SMART, GREAT DESIGN, DOUBLE HEIGHT /LOMAS DE COCOYOCPADRÌSIMA CASA MODERNA, INTELIGENTE, GRAN DISEÑO, DOBLE ALTURA /LOMAS DE COCOYOC
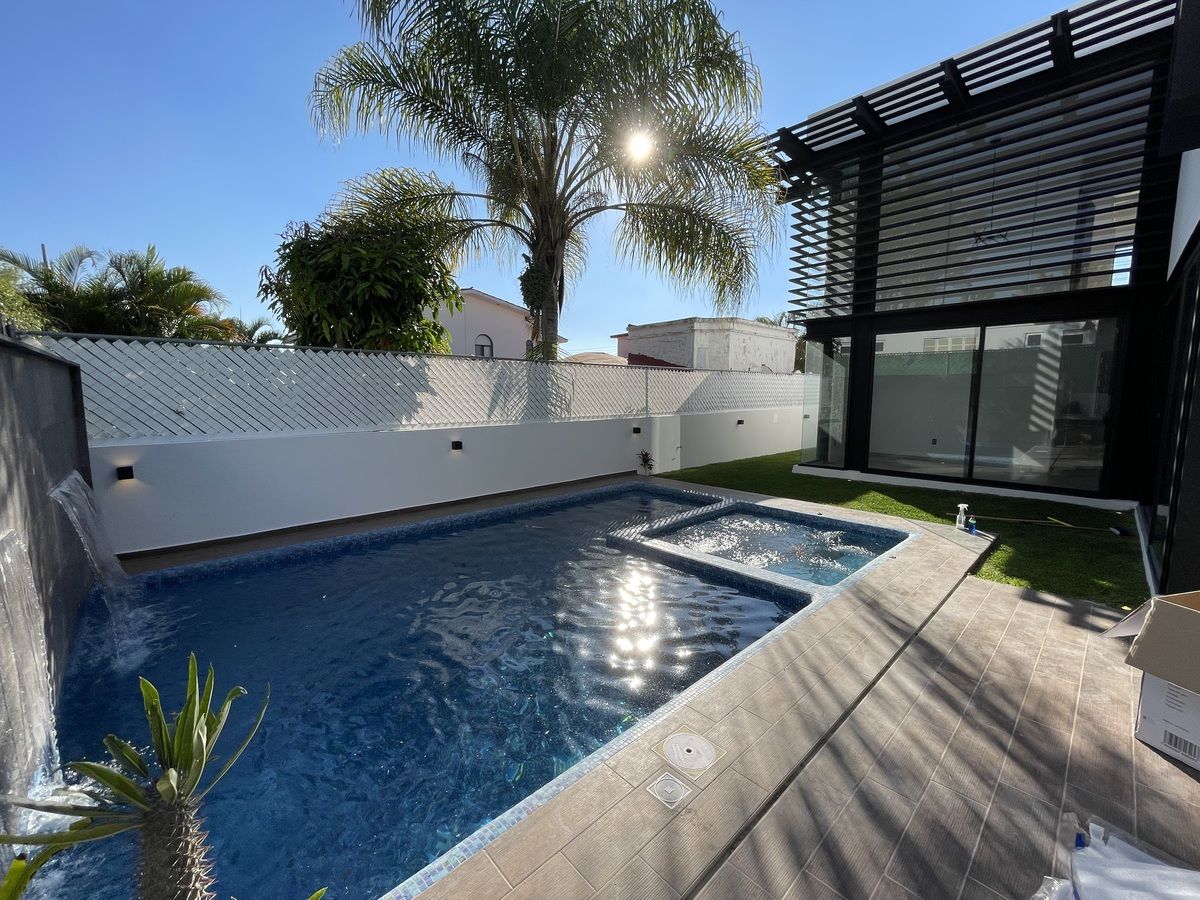

















































 Ver Tour Virtual
Ver Tour Virtual

