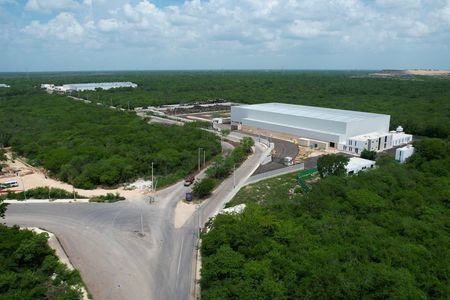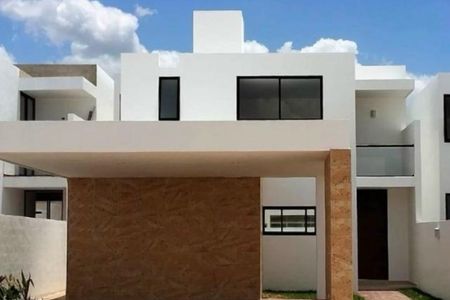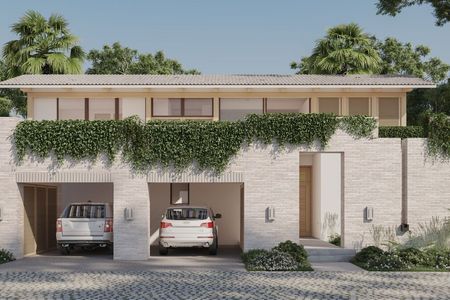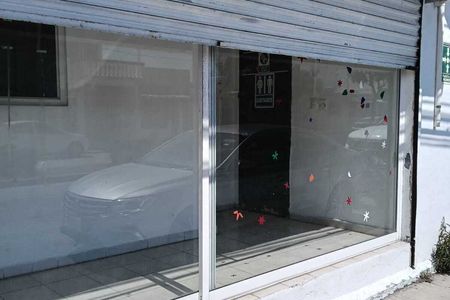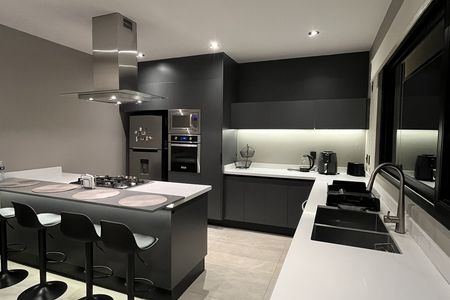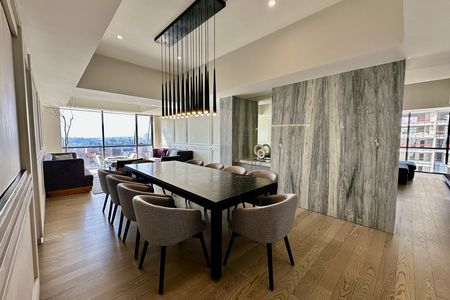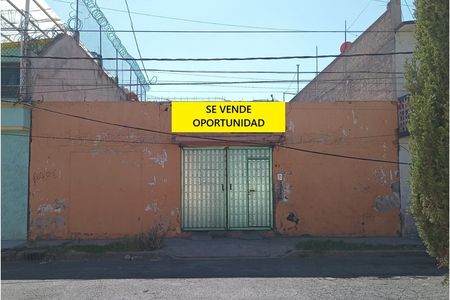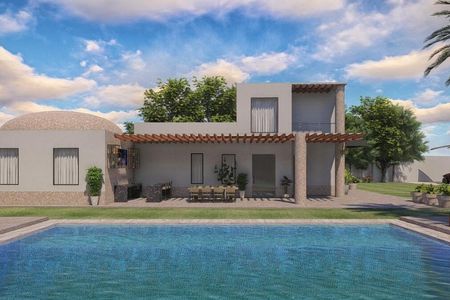Spectacular and unique architectural design.
One of three residences that harmonize with similar but not the same facades.
Two disp
First level.
Covered garage for 2 cars.
10,000 liter tank.
Garden in which a Pochote is planted - a tree very representative of the state of Oaxaca
- Spacious and bright room and Open plan design - Dining room
- Large kitchen (includes stove and hood)
- Service yard
- Half bathroom
- Spacious and bright studio office.
Second level.
- Spacious bedroom 1, with closet balcony and full bathroom.
- Bedroom 2, with dressing room and full bathroom.
- Bedroom 3, with closet, full bathroom and interior garden.
Bedroom 4, the main one includes a dressing room and a full bathroom.
Third level.
Bedroom 5 with closet and full bathroom.
Machine room and area and service room
Food area
Half a bathroom.
Roof Garden expanded, mostly roofed.
The toilet and stationary gas are installed on the ceiling of the 3rd level bedroom.
All bedrooms and dining room are equipped with weather preparation.
220 meters of land.
500 meters of constructionEspectacular e único diseño arquitectónico.
Una de tres residencias que armonizan con fachadas similares pero no iguales.
Dos disp
Primer nivel.
Cochera techada para 2 autos.
Cisterna de 10,000 litros.
Jardín en el cual tiene sembrado un Pochote - árbol muy representativo del estado de Oaxaca
- Sala espaciosa e iluminada y Open plan design - Comedor
- Cocina integral amplio ( Incluye estufa y campana)
- Patio de servicio
- Medio baño
- Estudio oficina amplio e iluminada.
Segundo nivel.
- Recámara 1 espaciosa , con balcón closet y baño completo.
- Recámara 2 ,con vestidor y baño completo.
- Recámara 3 , con closet, baño completo y jardín interior.
Recámara 4 , la principal incluye vestidor y baño completo.
Tercer nivel.
Recámara 5 con closet y baño completo.
Cuarto de máquinas y área y cuarto de servicio
Área de alimentos
Medio baño.
Roof Garden amplió, la mayor parte techado.
En el techo de la recámara del 3 nivel están instalados el tinaco y gas estacionario.
Todas las recamaras y sala comedor cuentan con la preparación para clima.
220 metros de terreno.
500 metros de construcción
 Spectacular Minimalist Residence San Felipe del AguaEspectacular Residencia Minimalista San Felipe del Agua
Spectacular Minimalist Residence San Felipe del AguaEspectacular Residencia Minimalista San Felipe del Agua
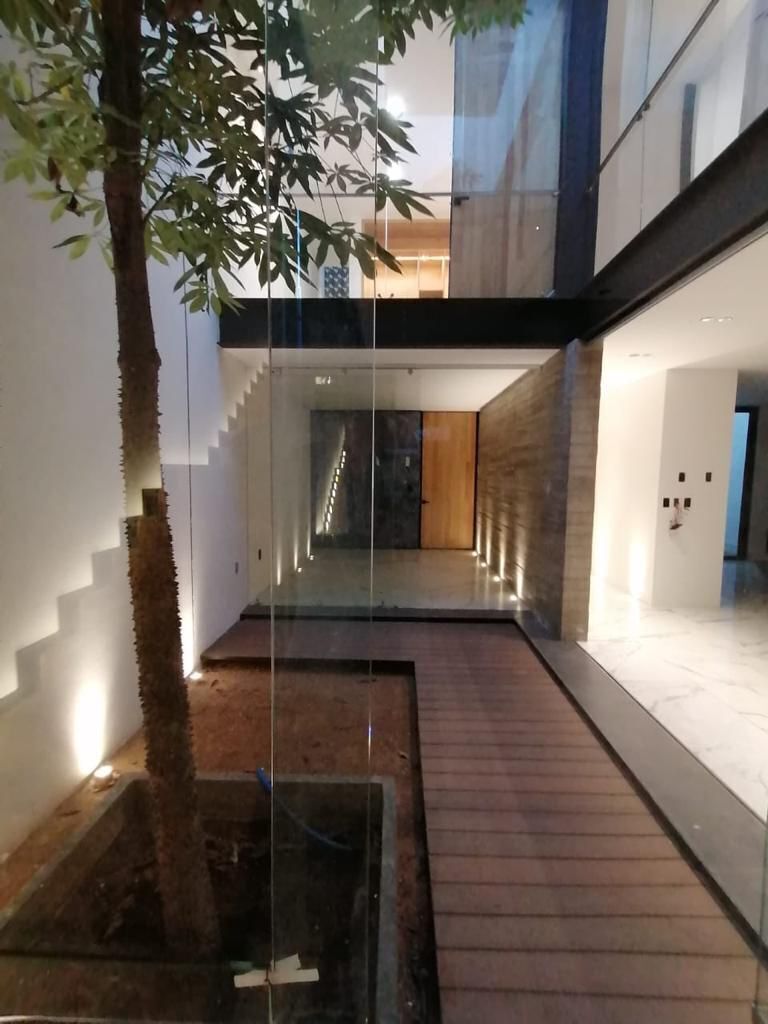


















 Ver Tour Virtual
Ver Tour Virtual

