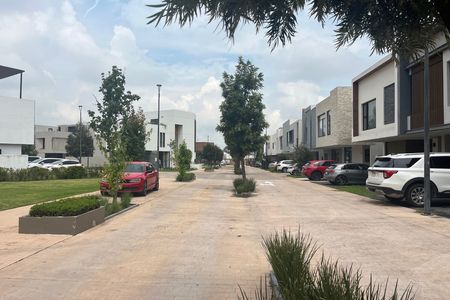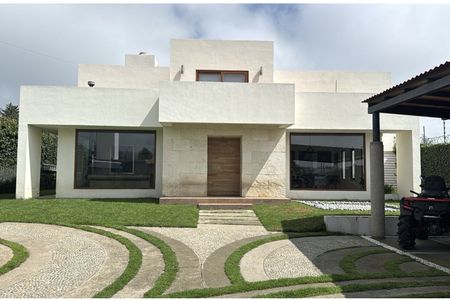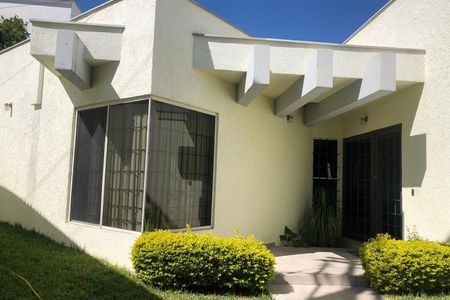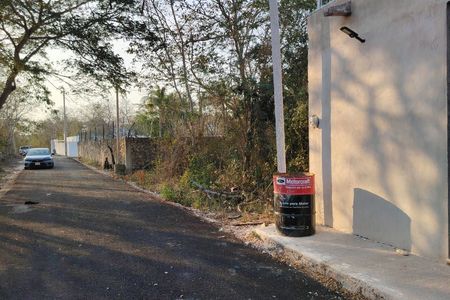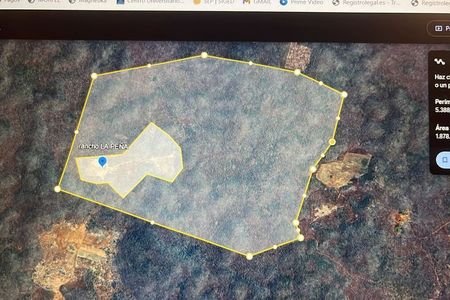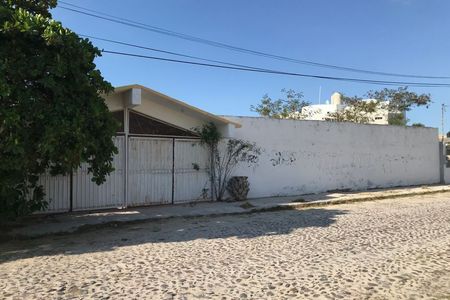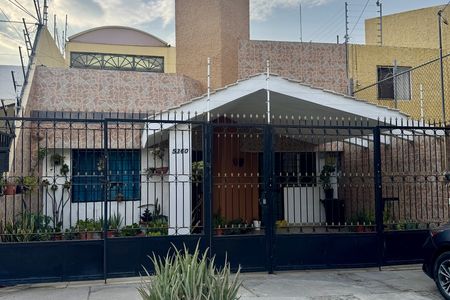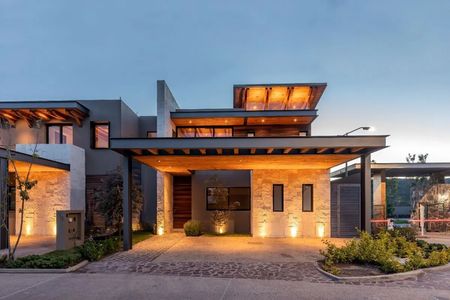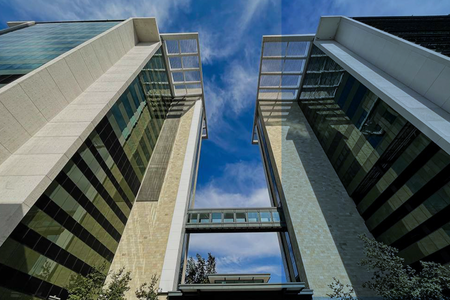HISTORIC CENTER, San Sebastián Neighborhood.
The San Sebastián neighborhood, located in the historic center of Mérida, is one of the oldest neighborhoods in the city. It was originally inhabited by indigenous people and mestizos who brought color and joy with their customs and traditions, which characterize San Sebastián to this day. However, one cannot speak of this neighborhood without mentioning what symbolizes the heart of it: the Parish of Our Lady of the Assumption, one of the first buildings erected by the Spaniards after their arrival and where the representative popular festival in honor of the virgin of the same name is celebrated. Currently, the San Sebastián neighborhood is one of the most desired to visit thanks to its tourist attraction, where the Parish of San Sebastián stands out, in addition to its surroundings where a variety of commercial stalls can be found, including those selling typical food from the region. This peculiar charm of the neighborhood is the reason why outsiders come to reside in the vicinity of San Sebastián, desiring to stay in a safe, friendly, and lively place, rich in customs and Yucatecan tradition.
Designed by one of the most serious architectural workshops currently existing in the city of Mérida, working on each of its projects emphasizing the importance of designing integral homes that respect their environment, creating spaces that respond to the different needs and characteristics of each of our clients in an aesthetic, functional, and innovative way.
Their projects have been published in several international magazines such as: Elle Decoration in Spain, France; The Observer from The Guardian in London, as well as in magazines from Italy and the Netherlands.
It is a workshop that meets the delivery of its projects as seen in Renders.
Casa Luciérnagas has spacious, ventilated, and well-lit areas with a pleasant distribution.
Spaces:
. Master Suite with dressing room, full bathroom with tub.
. 2 secondary bedrooms with full bathroom.
. Living room.
. Dining room.
. Kitchen with pantry and island.
. 1 Half bathroom.
. Pool.
. Hammock area.
. Laundry area.
The house is delivered equipped with fans, air conditioning in most of the house, lamps, and mirrors.
Equipment:
. Smeg brand dishwasher.
. Washing center.
. Hydropneumatic.
. Water softener.
. 600 L tank.
. 600 L biodigester.
. 1,200 L cistern.
. 252 L water heater.
. 120 L stationary tank.
. Set of luminaires in interior and exterior according to design.
Includes all furniture and additional equipment as shown in the photographs.
Purchase Proposal:
TURNKEY SALE PRICE: $9,950,000
CASH SALE: 50% DOWN PAYMENT AND 50% BALANCE AT THE SIGNING OF THE DEED
BANK CREDIT SALE: DOWN PAYMENT ACCORDING TO THE ALLOWANCE GRANTED TO THE CLIENT AND BALANCE AT THE SIGNING OF THE DEED
.LAND: 291 m2
.BUILT AREA: 179.90 m2
.FRONT: 10.80 linear meters
.DEPTH: 32.20
.HEIGHT LIVING ROOM, DINING ROOM AND KITCHEN: 5.40m HEIGHT
.SECONDARY BEDROOMS: 4.97 HEIGHT
. MASTER BEDROOM: 2.70
.POOL: 3.50 X 2.30CENTRO HISTORICO ,Barrio de San Sebastián.
El barrio de San Sebastián, ubicado en el centro histórico de Mérida, es uno de los barrios más antiguos de la ciudad. Originalmente fue habitado por indígenas y mestizos quienes con sus costumbres y tradiciones le brindaron color y alegría, lo que caracteriza a San Sebastián al día de hoy.Sin embargo, no se puede hablar de este barrio sin mencionar lo que simboliza el corazón de éste: la Parroquia de Nuestra Señora de la Asunción, una de las primeras edificaciones levantadas por los españoles tras su llegada y donde se celebra la representativa fiesta popular en honor a la virgen del mismo nombre.En la actualidad, el barrio de San Sebastián es uno de los más deseados en visitar gracias a su atractivoturístico en el cual destaca la Parroquia de San Sebastián además de sus alrededores donde seencuentra una variedad de puestos comerciales entre ellos, los de comida típica de la región.Tras este peculiar encanto del barrio es motivo de que foráneos lleguen a residir en las inmediacionesde San Sebastián por el deseo de alojarse en un lugar seguro , amigable y lleno de vida, rica en costumbres y tradición yucateca.
Diseñada por uno de los talleres arquitectónicos más serios que existen actualmente en la ciudad de Mérida, trabajando cada uno de sus proyectos haciendo énfasis en la importancia de diseñar hogares integrales y respetuosos de su entorno, creando espacios que den respuesta a las diferentes necesidades y características de cada uno de nuestros clientes de manera estética, funcional e innovadora.
Sus proyectos han sido publicados en varias revistas internacionales como: Elle Decoración en España, Francia; The Observer de The Guardian de Londres , así como en revistas de Italia y Holanda.
Es un taller que cumple con la entrega de sus proyectos como se ve en Renders.
Casa Luciérnagas cuenta con amplios espacios ventilados e iluminados con una agradable distribución.
Espacios:
. Master Suite con vestidor, baño completo con tina.
. 2 recámaras secundarias con baño completo.
. Sala.
. Comedor.
. Cocina con alacena e isla.
. 1 Medio baño
. piscina.
. Área de hamacas.
. Área de lavado.
La casa se entrega acondicionada con ventiladores, aire acondicionado en la mayoría de la casa, lámparas y espejos.
Equipamiento:
. Lavavajillas marca Smeg.
. Centro de lavado.
.Hidroneumático.
. Suavizador de agua.
.Tinaco de 600 L.
. Biodigestor de 600 L.
. Cisterna de 1,200 L.
. Calentador de agua de 252 L
. Tanque estacionario de 120 L.
. Set de luminarias en interior y exterior según diseño.
Incluye todo el mobiliario y equipamiento adicional como se muestra en las fotografías.
Propuesta de Compra:
PRECIO DE VENTA LLAVE EN MANO: $9'950000
VENTA DE CONTADO: ANTICIPO 50% Y 50% RESTANTE A LA FIRMA DE ESCRITURA
VENTA CREDITO BANCARIO: ANTICIPO DE ACUERDO AL AFORO OTORGADO AL CLIENTE Y SALDO A LA FIRMA DE LA ESCRITURA
.TERRENO: 291 m2
.ÁREA CONSTRUIDA: 179.90 m2
.FRENTE: 10.80 metros lineales
.FONDO: 32.20
.ALTURA SALA, COMEDOR Y .COCINA: 5.40m ALTURA .RECAMARAS SECUNDARIAS: 4.97 ALTURA
. RECAMARA PRINCIPAL: 2.70
.PISCINA: 3.50 X 2.30
 House "The Fireflies" for Sale "Turnkey", San Sebastián, Center.Casa “Las Luciérnagas “ en Venta” Llave en Mano” , San Sebastián, Centro.
House "The Fireflies" for Sale "Turnkey", San Sebastián, Center.Casa “Las Luciérnagas “ en Venta” Llave en Mano” , San Sebastián, Centro.
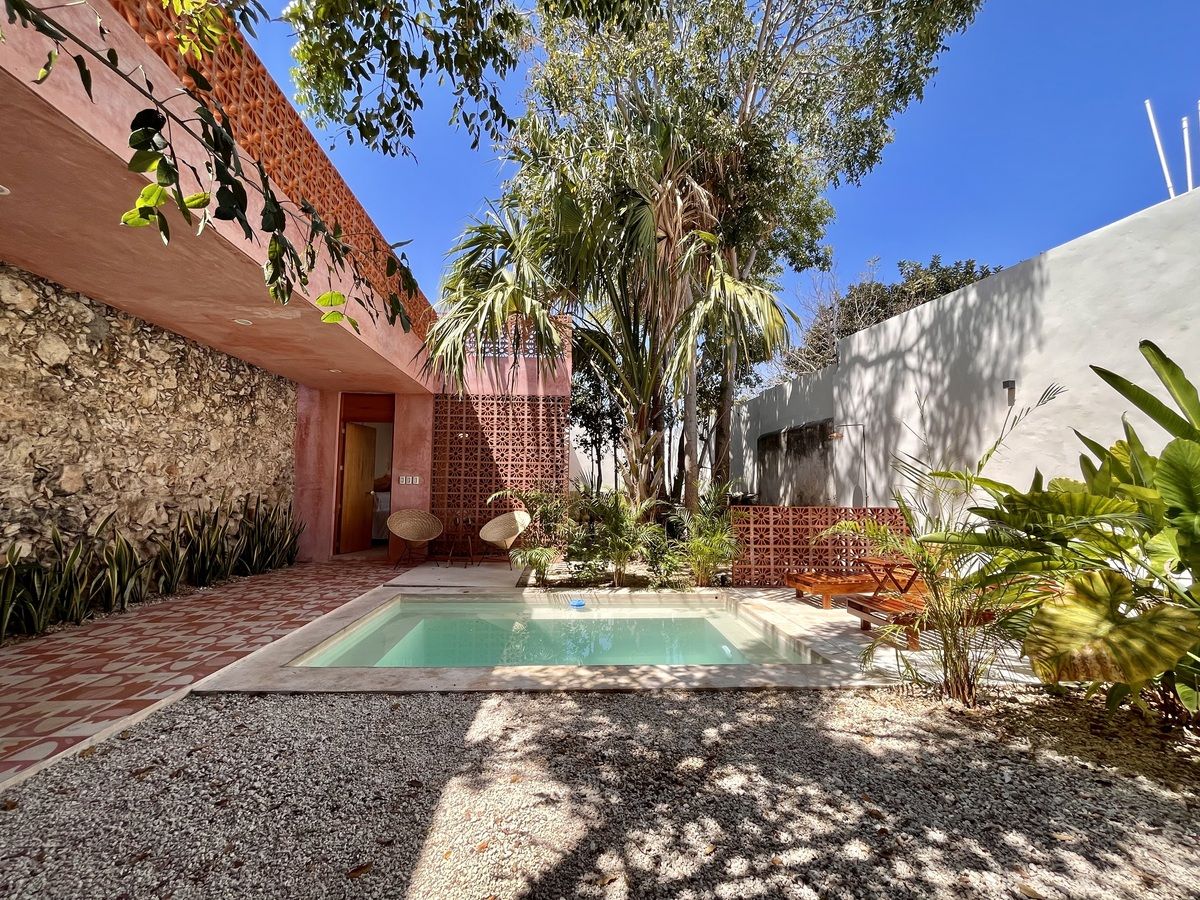































 Ver Tour Virtual
Ver Tour Virtual

