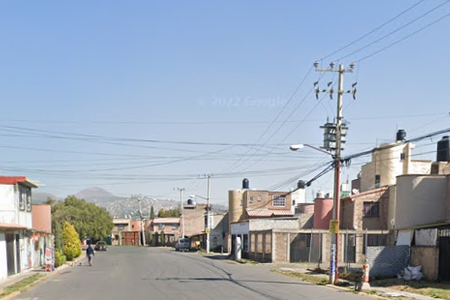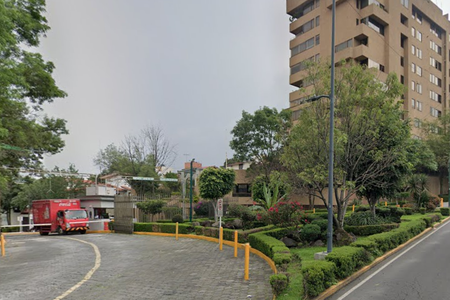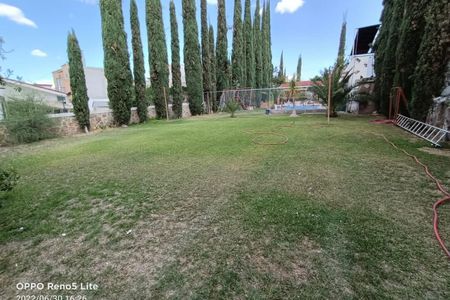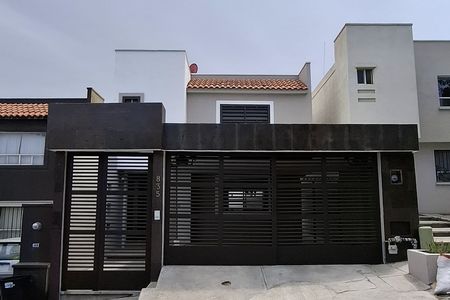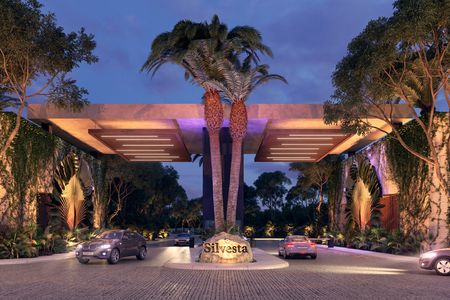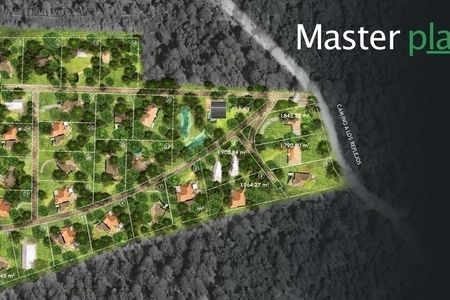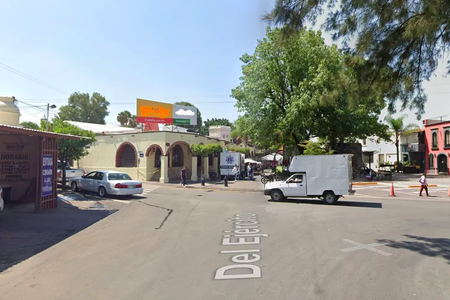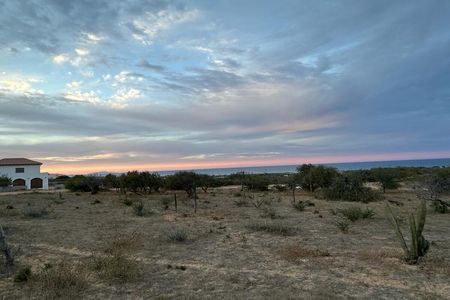Land .- 126.00 m2
Construction.- 156.85 m2
Elegance exists when you arrive at your home you are greeted by a small lobby with a modern staircase design. Inside, you can see the good management of the linear layout of the dining room, creating a sense of depth. It should be noted that it has exclusive spaces such as a study, covered terrace on the ground floor and a TV room upstairs. It also has USB charging equipment for the kitchen, living room and bedrooms.
Ground Floor
Kitchen
Sala
Dining room
Half bath
Studio
Bar area
Back garden
Roofed terrace
Roofed laundry yard
Garage for 2 cars
Upper Floor
Master bedroom with dressing room and full bathroom
2 secondary bedrooms
1 full bathroom
Tv area.
SCHEDULE YOUR APPOINTMENT WITH IG CAPITALTerreno .- 126.00 m2
Construcción.- 156.85 m2
Existe elegancia cuando al llegar a tu hogar te recibe un pequeño vestíbulo con un moderno diseño de escalera. Al interior se aprecia el buen manejo de distribución en forma lineal de sala-comedor creando una sensación de profundidad. Cabe destacar que cuenta con espacios exclusivos como un estudio, terraza techada en planta baja y una sala de TV en la planta alta. También cuenta con equipamiento USB de carga para cocina, sala y recámaras.
Planta Baja
Cocina
Sala
Comedor
Medio baño
Estudio
Área para bar
Jardín trasero
Terraza techada
Patio de lavado techado
Cochera para 2 autos
Planta Alta
Recámara principal con vestidor y baño completo
2 recámaras secundarias
1 baño completo
Área de Tv.
AGENDA TU CITA CON IG CAPITAL
 House in Zibata excellent quality/price with amenitiesCasa en Zibata excelente calidad/precio con amenidades
House in Zibata excellent quality/price with amenitiesCasa en Zibata excelente calidad/precio con amenidades
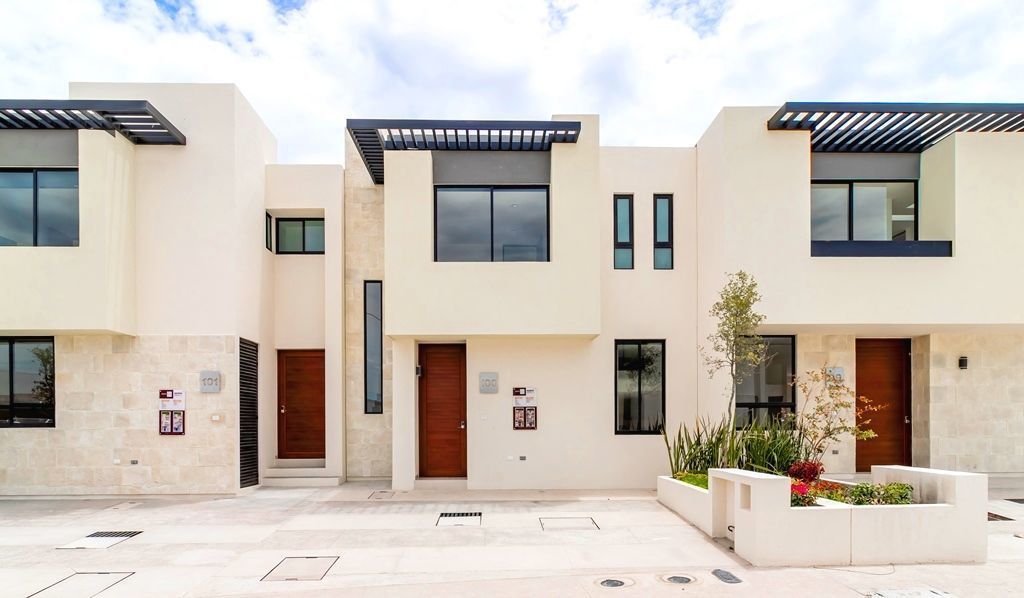
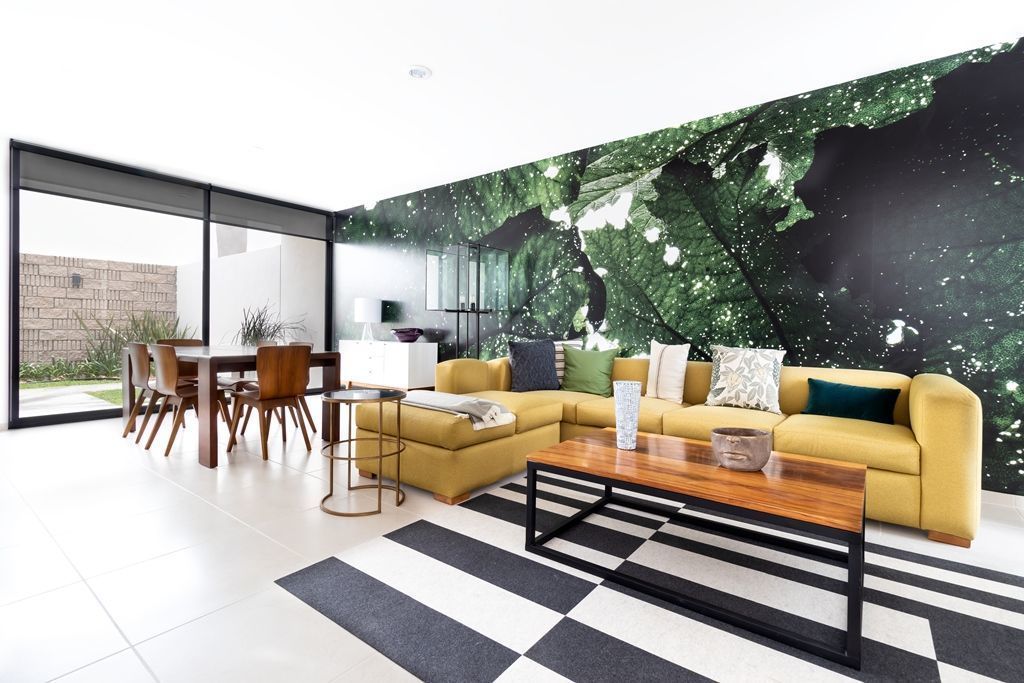














 Ver Tour Virtual
Ver Tour Virtual

