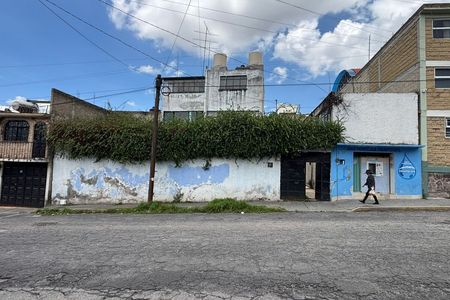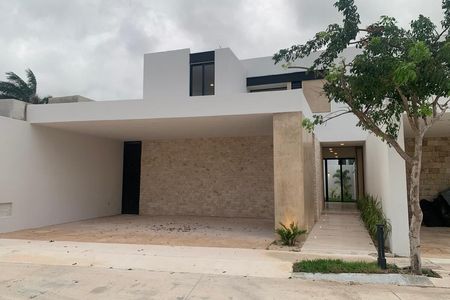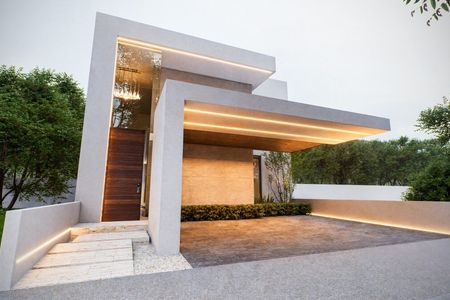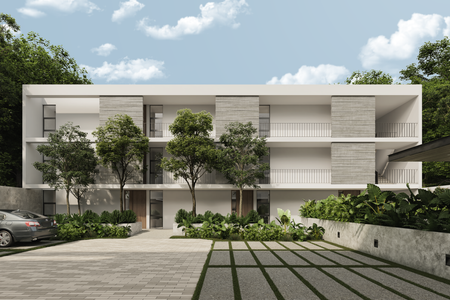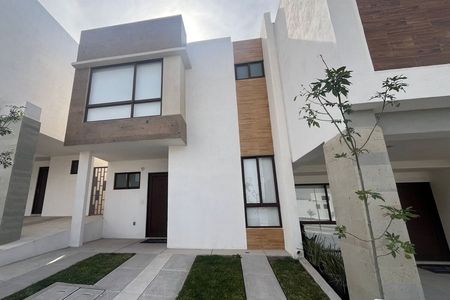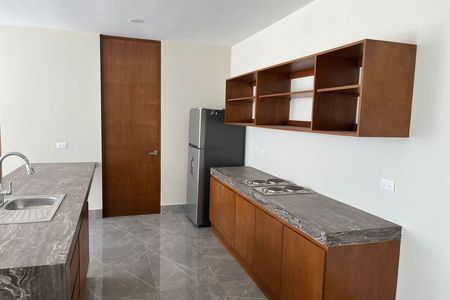Spectacular residence within one of the most exclusive private communities in Zibatá.
Pool, terrace, bar, premium finishes, recording studio, family room, Zen pond, TV room, solar panels, solar heaters, air conditioning, automated irrigation, roof garden.
Facade with always green garden, side hallway, garage for 6 cars where 4 are covered, door made of cumaru wood over 3 meters high, natural light openings in its double-height vestibule, bamboo floors throughout the house. Study on the ground floor with a view to the front of the house 3.7 x 3.7 includes bookshelf. Half bathroom, large capacity closet, living room 6.5 x 6.5 in a split level and double height, with a view of the valley and floor-to-ceiling windows, Zen fireplace. Dining room 5 x 6 with a view of the terrace.
In the kitchen, you will find details such as the white quartz countertop with a 6-burner stove and hood, space for a large refrigerator, oven tower, cabinets, black granite countertop, and dishwasher.
In the basement, you will find a guest room with a full bathroom and a view of the garden, TV room with bar, and access to the pool, recording studio. Laundry room, service room, and garage.
Pool of 30 m2.
Fish pond.
Terrace with grill.
First level, TV room, 3 bedrooms each with a full bathroom, dressing room, and mini split.
The main one is large 6 x 4.8 with natural lighting,
balcony with a view of the valley, bathroom with double service, tub with a view of the valley and double shower, dressing room with an island for accessories.
Roof Garden TV room or 5th bedroom, with a full bathroom and terrace 7x5 service bar with sink and grill.
Automated irrigation.
Solar panels.
Solar water and gas heaters.
Don't forget to watch the video of this beautiful residence.Espectacular residencia dentro de una de las privadas mas exclusivas de Zibatá.
Alberca, terraza , bar , acabados premium, estudio de grabación, family room, estanque Zen, sala de TV, paneles solares, calentadores solares, aire acondicionado, riego automatizado, roof garden .
Fachada con jardín siempre verde, pasillo lateral , cochera para 6 autos donde 4 son techados , puerta en madera de cumarú a mas de 3 metros de altura , claros de luz natural en su vestibulo a doble altura , pisos de bambú en toda la casa . Estudio en PB con vista al frente de la casa 3.7 x 3.7 incluye librero . Medio baño , closet de gran capacidad , sala de 6.5 x 6.5 en desnivel y a doble altura, con vista al valle ventanales de piso a techo , Chimenea Zen . Comedor 5 x 6 con vista a la terraza.
En la cocina encontraras detalles como la barra de cuarzo blanco con estufa de 6 quemadores y campana ,espacio para refrigerador grande, torre de hornos, alacenas, barra de granito negro y lava bajillas .
En el Sotano encontraras cuarto de visitas con baño completo y vista al jardín, sala de TV con bar , y acceso a la alberca , estudio de grabación . Cuarto de lavado, cuarto de servicio y garage
Alberca de 30 m2
Estanque de peces
Terraza con asador
Primer nivel , sala de TV , 3 habitaciones cada una con baño completo, vestidor y mini split .
La principal de gran tamaño 6 x 4.8 iluminación natural,
balcón con vista al valle, baño con doble servicio, tina con vista al valle y doble regadera , vestidor con isla para accesorios .
Roof Garden sala de TV o 5a habitación , con baño completo y terraza 7x5.5 barra de servicio con tarja y asador .
Riego automatizado
Paneles solares
Calentadores solares de agua y gas
No olvides ver el video de esta hermosa residencia .
 House for Sale Zibatá GarambulloCasa en Venta Zibatá Garambullo
House for Sale Zibatá GarambulloCasa en Venta Zibatá Garambullo
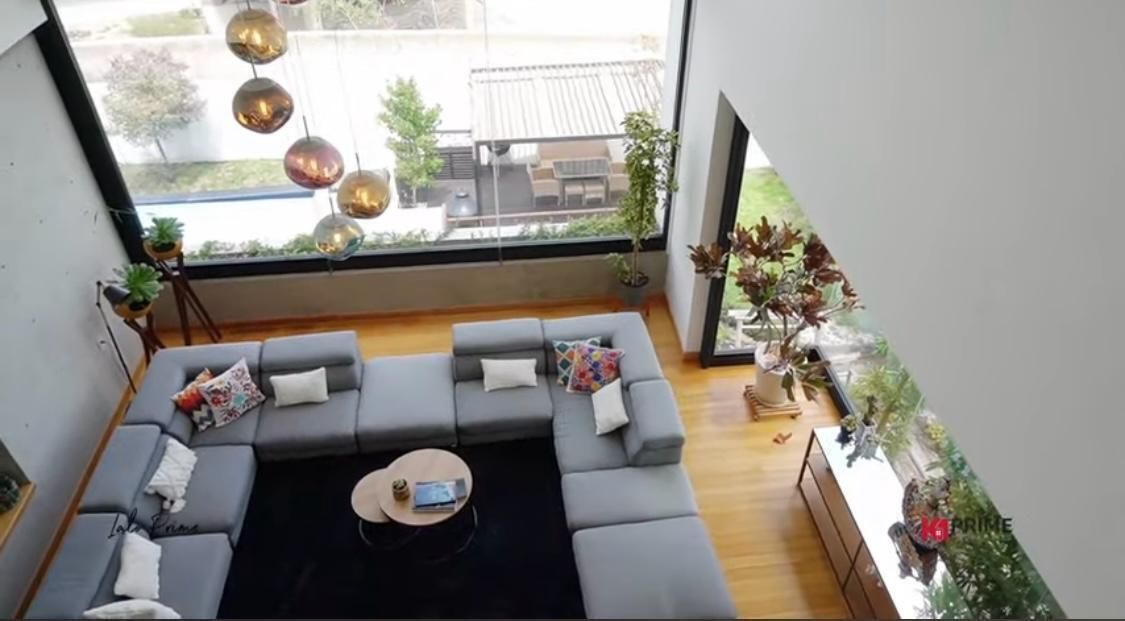



























 Ver Tour Virtual
Ver Tour Virtual





