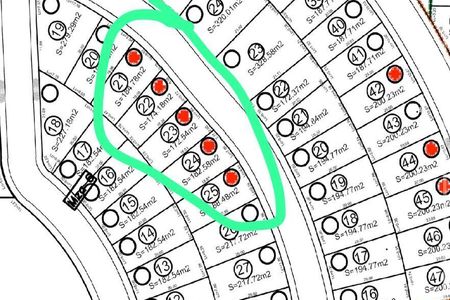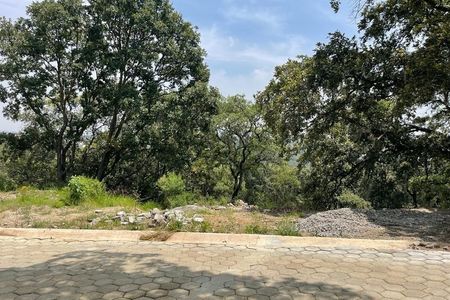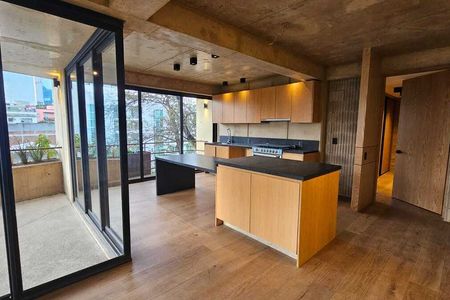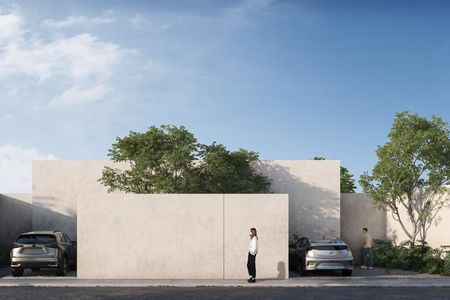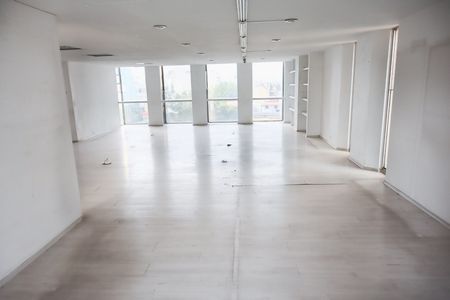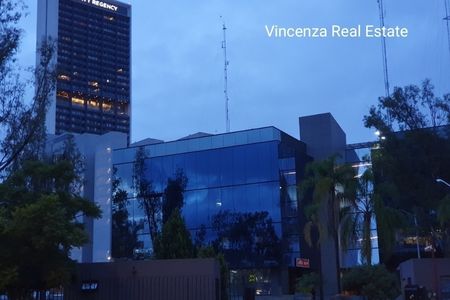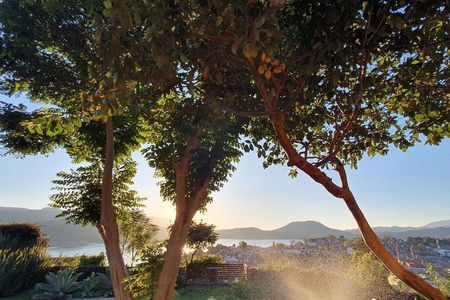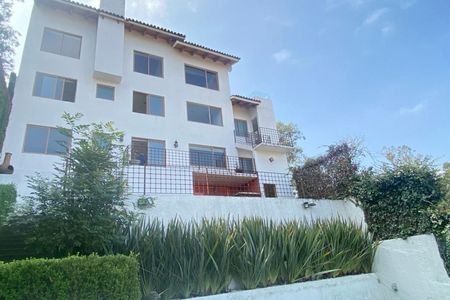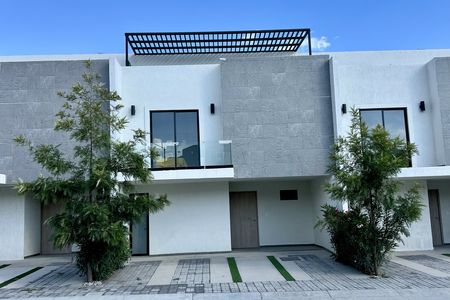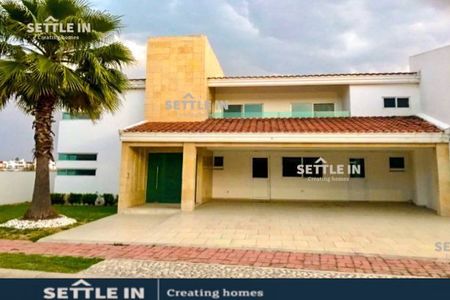Casa BC is a project developed by the architectural firm led by Esteban Hernández and Sebastián Montalvo. They are dedicated to the design and construction of architectural and urban projects.
The house was designed with the purpose of creating a unique space in the area, resulting in unique and innovative spaces to inhabit the house in all its environments, with the central focus being the pool in the interior courtyard to be able to enjoy it from all angles of the property.
The house has 2 floors of construction
Ground floor:
- The ground floor has a kitchen with pantry, living room, dining room, and a half bathroom.
- Master bedroom with walk-in closet, full bathroom, and a private area with a bathtub.
- Covered vestibular terrace where you will have access to the stairs to the second floor.
On the ground floor, you can also enjoy the central pool in the house's courtyard.
Second floor:
- On this floor is the secondary bedroom with walk-in closet, full bathroom.
- Service room with bathroom and warehouse.
- Private roof.
General information:
- Land area: 336m2
- Construction on the ground floor: 214.17m2
- Construction on the upper floor: 73.40m2
- Total construction: 287.57m2
Bedrooms: 3
Full bathrooms: 3
Half bathroom: 1
Parking: 2
Interior courtyard on the ground floor
Private roof garden
Environment:
- The house has a privileged location north of Merida, with access to the country club, close to Anáhuac University.
- Plaza La Isla, close to the historic center and exits to Puerto Progreso, located in one of the most valuable areas of the city.
- Undoubtedly a great investment opportunity.
SALE PRICE:
$7,550,000Casa BC es un proyecto desarrollado de la mano del despacho de arquitectos liderado por Esteban Hernández y Sebastián Montalvo. Quienes están dedicados al diseño y construcción de proyectos arquitectónicos y urbanos.
La casa fue proyectada con la finalidad de crear un espacio único en la zona generando como resultado espacios únicos e innovadores para poder habitar la casa en todos sus entornos, creando como foco central la alberca en el patio interior para poder disfrutar de ella en los ángulos de la propiedad.
La casa cuenta con 2 pisos de construcción
Planta Baja:
En planta baja cuenta con cocina con alacena, sala comedor y un medio baño.
Recámara principal con closet vestidor, baño completo y un área privada con tina.
Terraza vestibular techada en dónde tendrás acceso a las escaleras al segundo piso.
En planta baja también podrás disfrutar de la alberca central en el patio de la casa.
Piso 2:
En esta planta esta la recámara secundaria con vestidor, baño completo
Cuarto de servicio con baño y bodega
Roof privado
Generales:
Metraje terreno: 336m2
Construcción en planta baja: 214.17m2
Construcción en planata alta: 73.40m2
Total de construcción: 287.57m2
Recámaras: 3
Baños completos: 3
Medio baño: 1
Estacionamiento: 2
Patio interior en planta baja
Roof garden privado
Entorno:
La casa cuenta con ubicación privilegiada al norte de Merida, con acceso al contry club, cercana a La Universidad Anáhuac.
Plaza La Isla, cercano al centro histórico y salidas a Puerto Progreso, ubicándose en una de las zonas de mayor plusvalía de la ciudad.
Sin duda una gran oportunidad de inversión.
PRECIO DE VENTA:
$7,550,000
 HOUSE FOR SALE IN XCANATUN, YUCATAN ARQ.DE ESENCIAL ESTUDIOCASA EN VENTA XCANATUN, YUCATAN ARQ.DE ESENCIAL ESTUDIO
HOUSE FOR SALE IN XCANATUN, YUCATAN ARQ.DE ESENCIAL ESTUDIOCASA EN VENTA XCANATUN, YUCATAN ARQ.DE ESENCIAL ESTUDIO
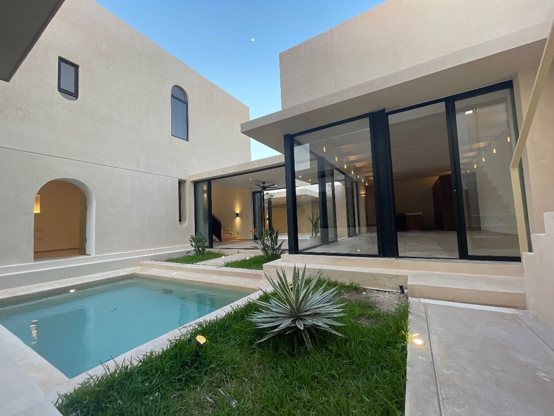
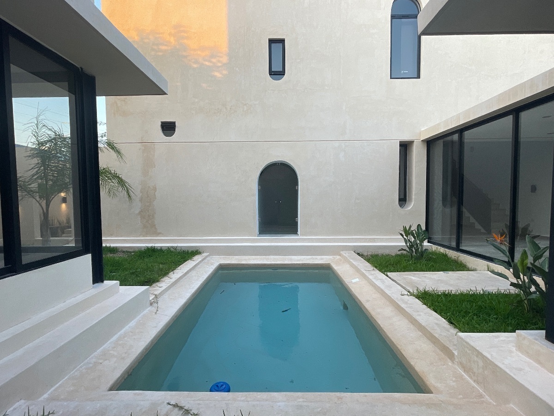
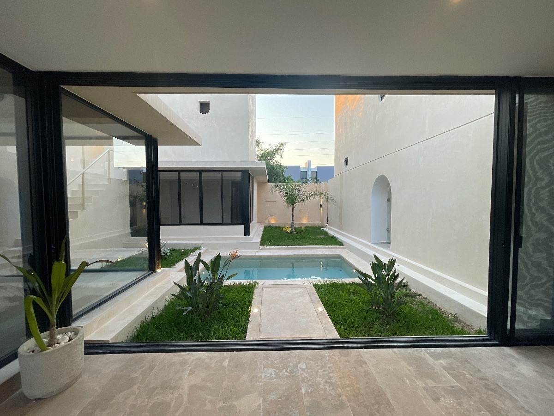


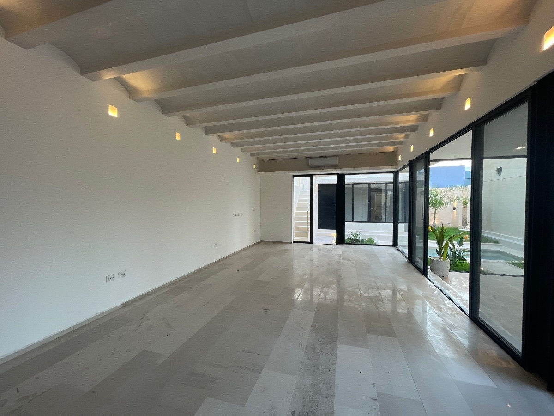

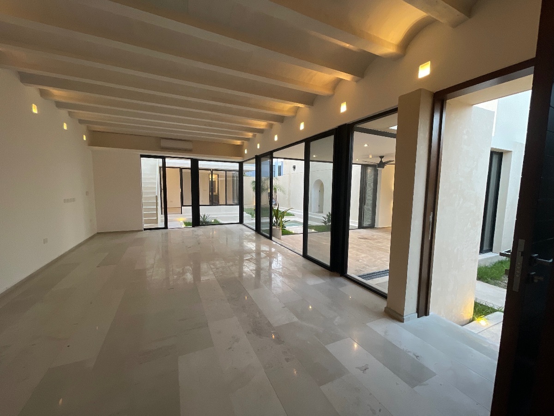

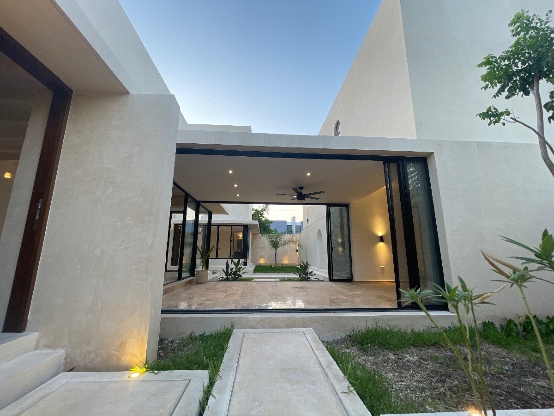
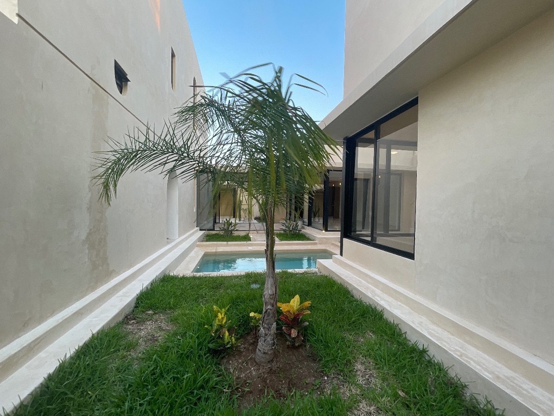
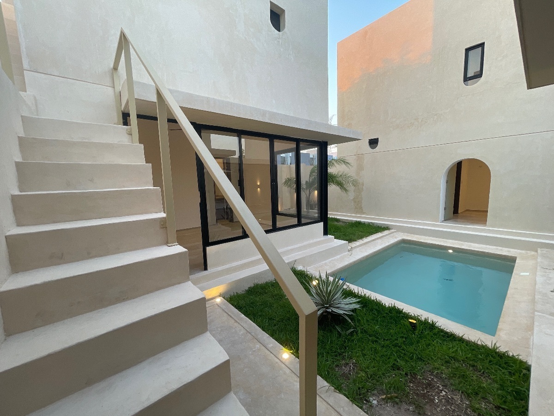
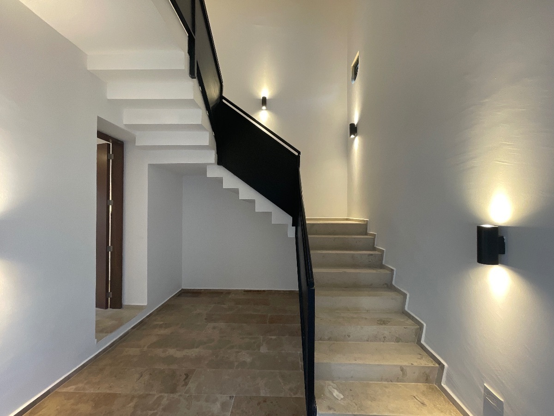
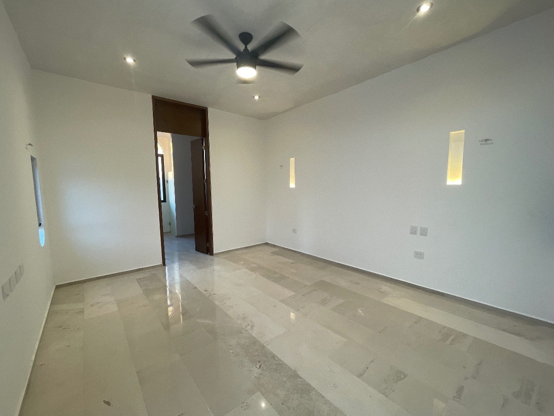


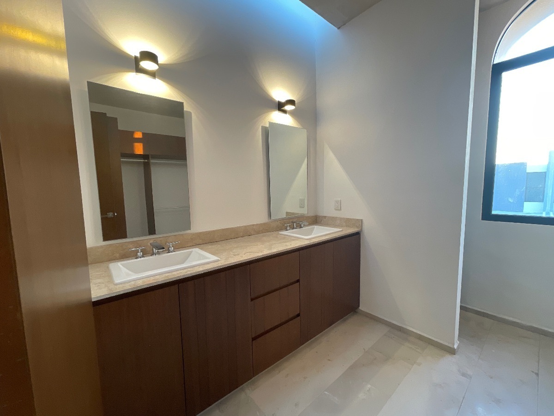




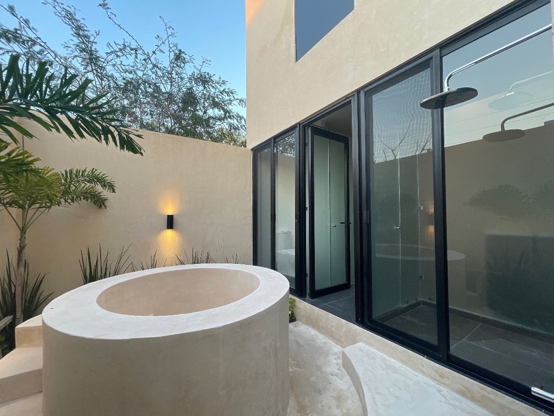


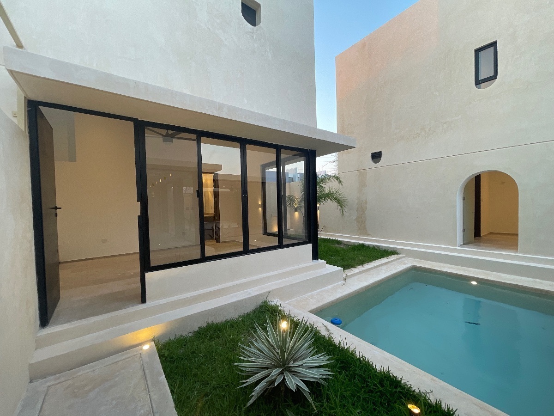








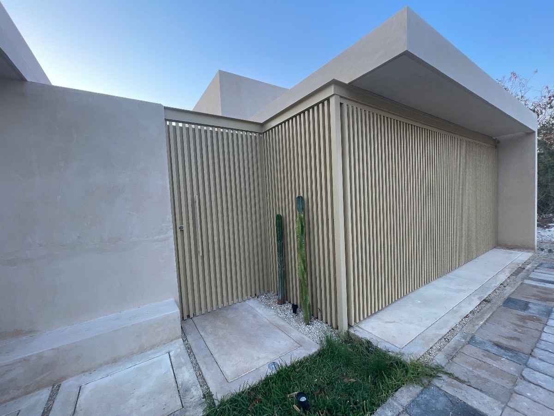
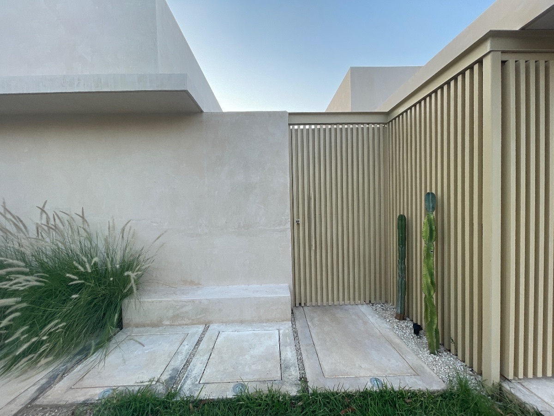
 Ver Tour Virtual
Ver Tour Virtual

