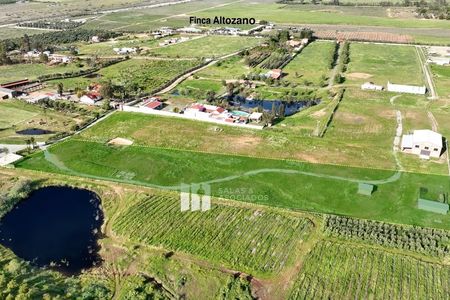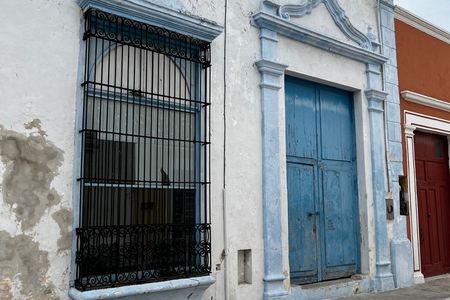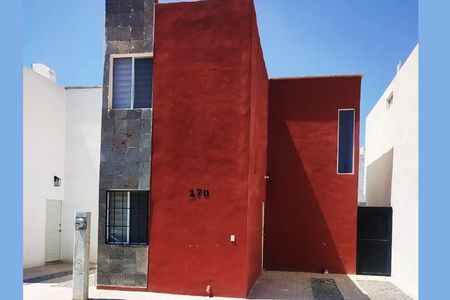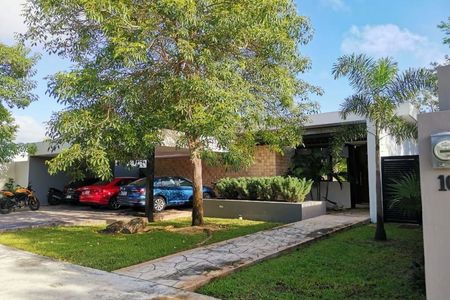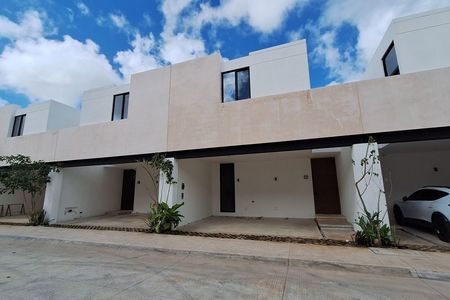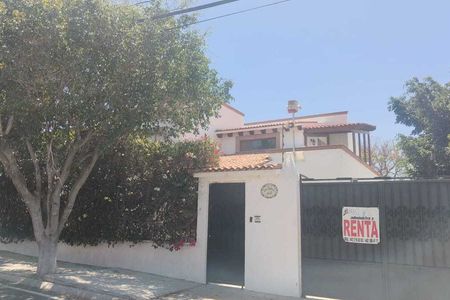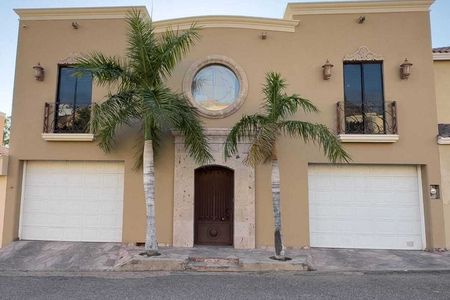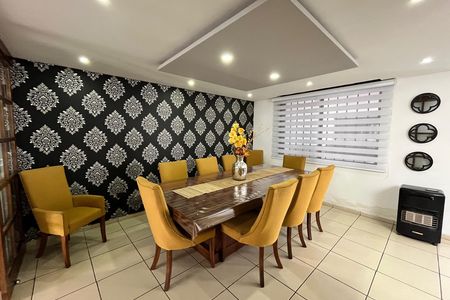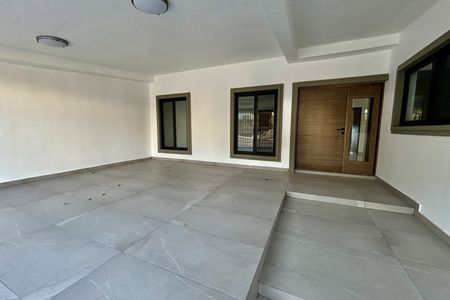• 455m² Land
• 479m² Construction
• 3 bedrooms with Walk-in closet and full bathroom
• Very large living room
• Integral kitchen with quartz countertop
• Dining room
• Office or study
• Service room
• Laundry
• Guest bathroom
• Garage with smart motor for 2 vehicles
• 6 Cooling units by fan & coil zone (cold/heat)
• Hydropneumatic and cistern 5,000lts
• Double-glazed thermal windows with insulation
• Porcelain tiles of 150 x 75• 455m² Terreno
• 479m² Construcción
• 3 recamaras con Walk-in closet y baño completo
• Estancia muy grande
• Cocina integral con cubierta de cuarzo
• Sala Comedor
• Oficina o estudio
• Cuarto de servicio
• Lavandería
• Baño de visitas
• Cochera con motor inteligente para 2 vehículos
• 6 Equipos de refrigeración por zona fan & coil (frio/calor)
• Hidroneumático y cisterna 5,000lts
• Ventanas térmicas doble vidrio con aislamiento
• Porcelanatos de 150 x 75
 HOUSE FOR SALE VIEWS OF THE HILLS VALLEY AREACASA EN VENTA VISTAS DE LAS LOMAS ZONA VALLES
HOUSE FOR SALE VIEWS OF THE HILLS VALLEY AREACASA EN VENTA VISTAS DE LAS LOMAS ZONA VALLES
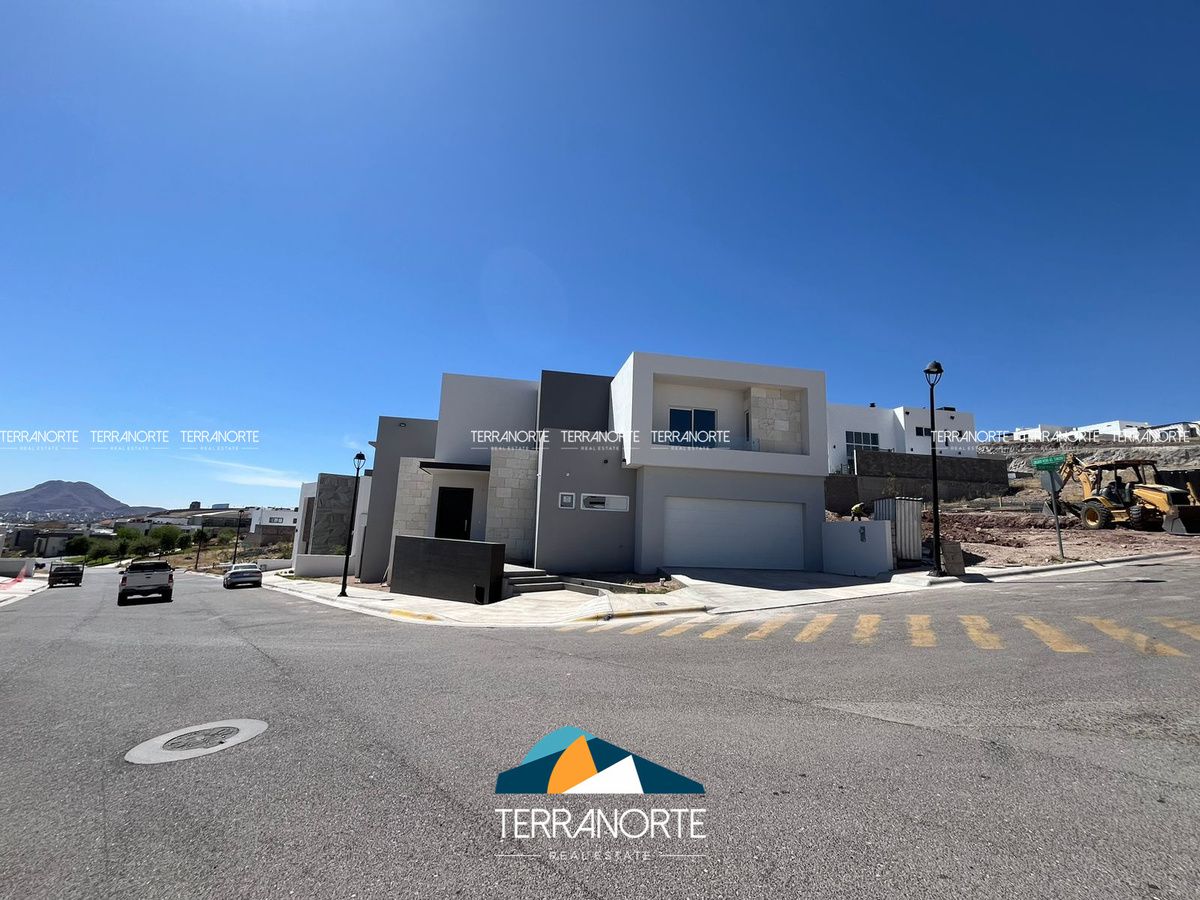

























 Ver Tour Virtual
Ver Tour Virtual

