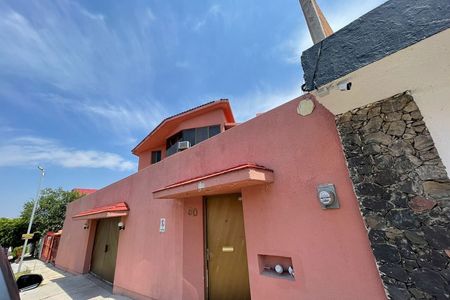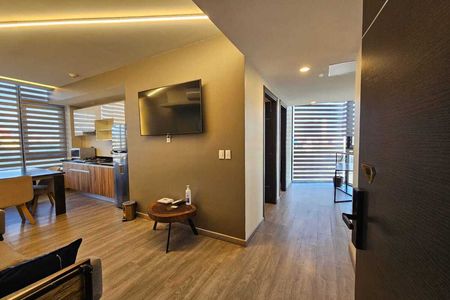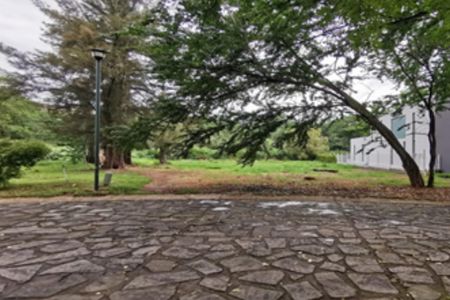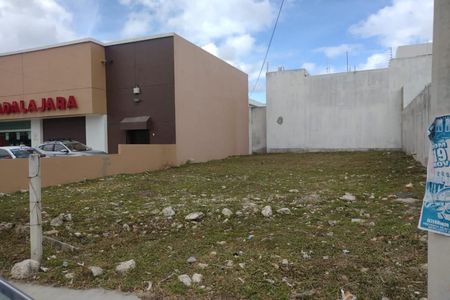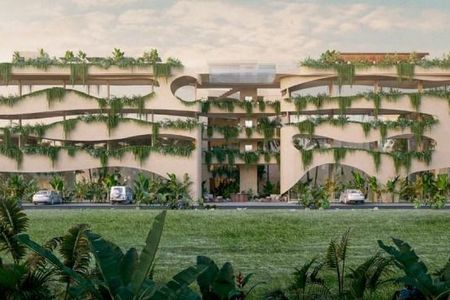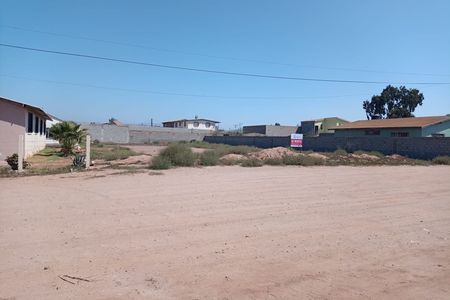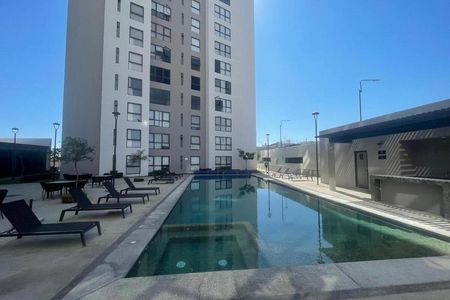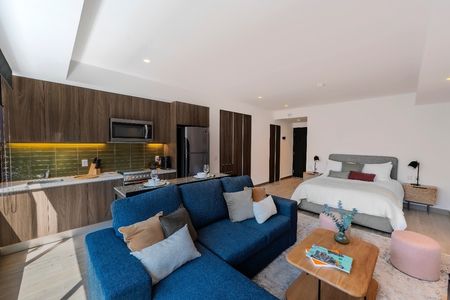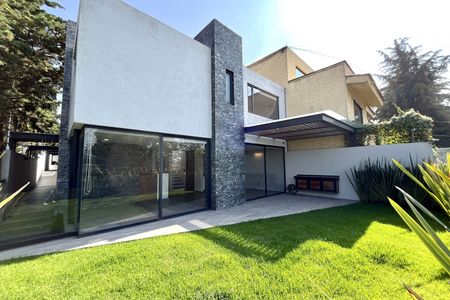Construction: 399.70 m2
Land: 475.62 m2
*Orientation
Northwest
☑️GROUND FLOOR:
Covered garage for two cars
Kitchen
Living-Dining Room
1/2 Bathroom
Laundry Area
Service Room with full bathroom
Patio
Terrace
Garden
☑️UPPER FLOOR
4 bedrooms with closet and master with dressing room
3 bathrooms
TV Room
Central Park within a private gated community with 20 houses.Construcción: 399.70 m2
Terreno: 475.62 m2
*Orientación
Noroeste
☑️PLATA BAJA:
Cochera techada para dos autos
Cocina
Sala-Comedor
1/2 Baño
Área de Lavado
Cuarto de Servicio con baño completo
Patio
Terraza
Jardín
☑️PLANTA ALTA
4 recámaras con closet y principal con vestidor
3 baños
Sala de TV
Parque Central dentro de coto privado con 20 casas.
 House for sale and rent Valle RealCasa en venta y renta Valle Real
House for sale and rent Valle RealCasa en venta y renta Valle Real
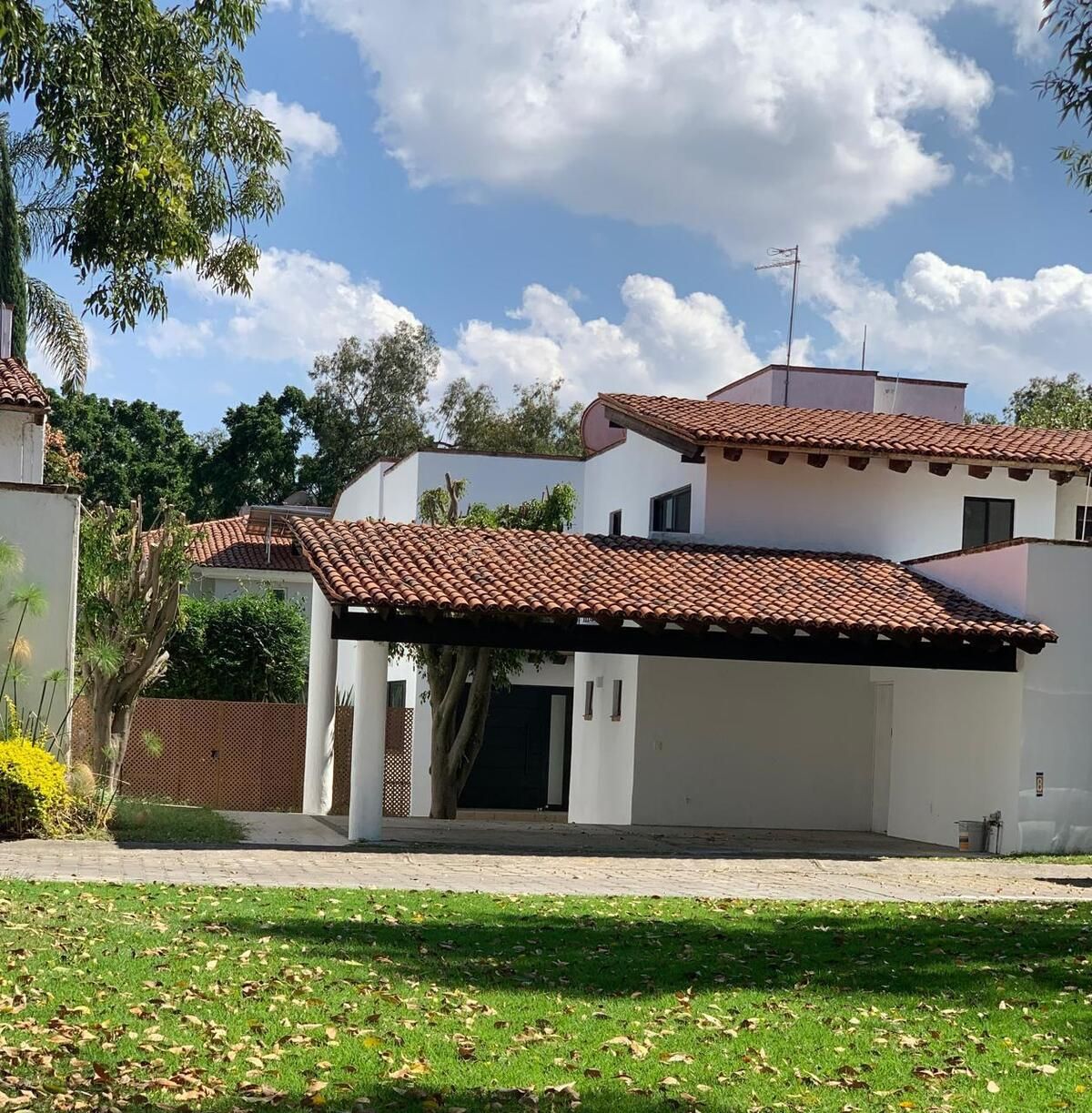















 Ver Tour Virtual
Ver Tour Virtual


