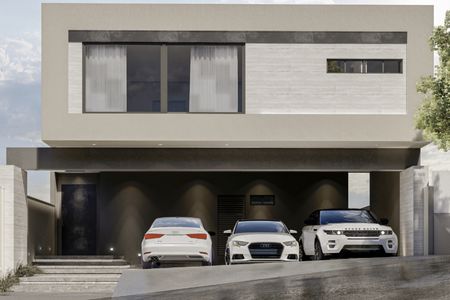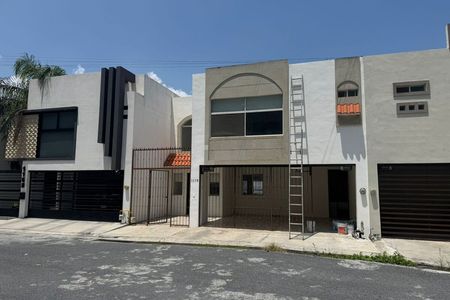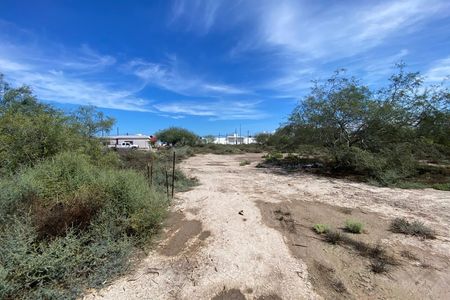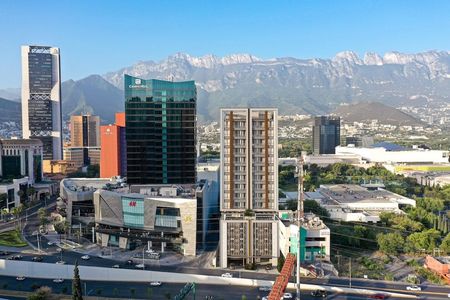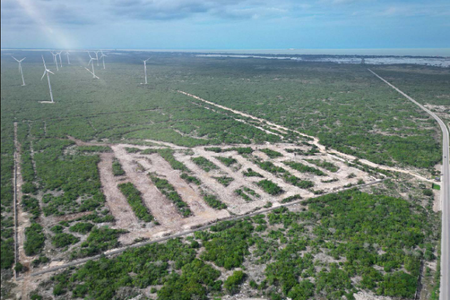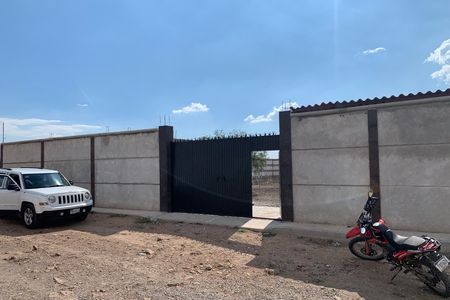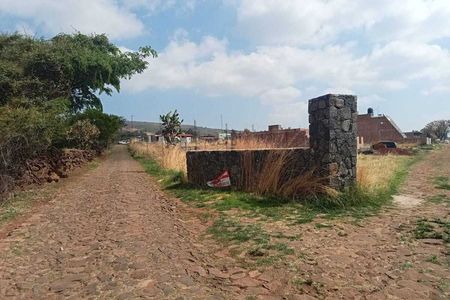Distinctive Residence for Sale in Santa Gertrudis Copo, Mérida
This residence of 327.27 m of construction offers high-quality design and finishes on a 510 m lot (15 m front x 34 m depth).
Located in Santa Gertrudis Copo, northeast of Mérida, it enjoys excellent connectivity to the main avenues, the ring road, and the road to Progreso, in addition to being just 3 minutes from Plaza La Isla and 2 minutes from the El Faro del Mayab hospital.
D i s t r i b u t i o n :
Ground floor:
- Covered garage for 3 cars with electric gate
- Living and dining room with large windows overlooking the interior garden, terrace, and pool (with fans and 2 air conditioners)
- Kitchen dressed with island, includes stove, hood oven, both the bar and the island are made of granite, integral wooden kitchen
- 1/2 guest bathroom
- Service room with bathroom (includes fan)
- Covered terrace with bar with Palladium finishes
- Pool
- Garden
- Service hallway
Upper floor:
- Master bedroom with ceiling fan and air conditioning with walk-in closet and full bathroom and a large walk-in closet (twin sinks and double showers with controls for greater luxury and comfort)
- 2 secondary bedrooms (both with ceiling fans and air conditioning) with walk-in closet and full bathroom
- Linen closet
Equipment:
- 5 air conditioners
- Pressurized water pump
- LED lights in garden, terrace, bedrooms, kitchen, dining room
- Hanging lamps
- Stove
- Integral kitchen
- Stove in central island
- Extractor hood
- Gas heater
- First quality aluminum frames in bathrooms
- Service room
- 4 full bathrooms (master bedroom, 2 secondary, and service room)
- 1 half bathroom
- Ceiling height of 2.9 m
Price: $9,000,000.00 (property free of encumbrance)
Payment method:
- Own resources
- Bank creditDistintiva Residencia en Venta en Santa Gertrudis Copo, Mérida
Esta residencia de 327.27 m de construcción ofrece diseño y acabados de alta calidad en un terreno de 510 m (15 m de frente x 34 m de fondo).
Ubicada en Santa Gertrudis Copo, al noreste de Mérida, goza de excelente conectividad a las principales avenidas, el periférico y la carretera a Progreso, además de estar a solo 3 minutos de Plaza La Isla y 2 minutos del hospital El Faro del Mayab.
D i s t r i b u c i ó n :
Planta baja:
- Cochera techada para 3 autos con portón eléctrico
- Sala y comedor corrido con ventanales con vista al jardín interior, terraza y la piscina (con ventiladores y 2 aires acondicionados)
- Cocina vestida con isla, incluye estufa, campana horno, tanto la barra como la isla son de granito, cocina integral de madera
- 1 / 2 baño de visitas
- Cuarto de servicio con baño (incluye ventilador)
- Terraza techada con barra cantinera con acabados de Palladium
- Piscina
- Jardin
- Pasillo de servicio
Planta alta:
- Habitación principal con ventilador de techo y aire acondicionado con closet vestidor y baño completo y un amplio closet vestidor (lavamanos gemelos y regaderas dobles con controles de para mayor lujo y comodidad)
- 2 habitaciones secundarias (ambas con ventiladores de techo y aire acondicionado) con closet vestidor y baño completo
- Closet de blancos
Equipamiento:
- 5 aires acondicionados
- Bomba presurizada de agua
- Luces led, en jardín, Terraza, recamaras, cocina, comedor
- Lámparas colgantes
- Estufa
- Cocina integral
- Estufa en isla central
- C a m p a n a extractora
- Calentador de gas
- Canceles de aluminio de primera calidad en baños
- Cuarto de servicio
- 4 baños completos (habitación principal, 2 secundarias y cuarto de servicio)
- 1 medio baño
- Altura de techos de 2.9 m t s
Precio: $9,000,000.00 ( propiedad libre de gravamen)
Forma de pago:
- Recurso propio
- Crédito Bancario
 House for sale located in Santa Gertrudis Copo, Mérida, YucatánCasa en venta ubicada en Santa Gertrudis Copo, Mérida, Yucatán
House for sale located in Santa Gertrudis Copo, Mérida, YucatánCasa en venta ubicada en Santa Gertrudis Copo, Mérida, Yucatán
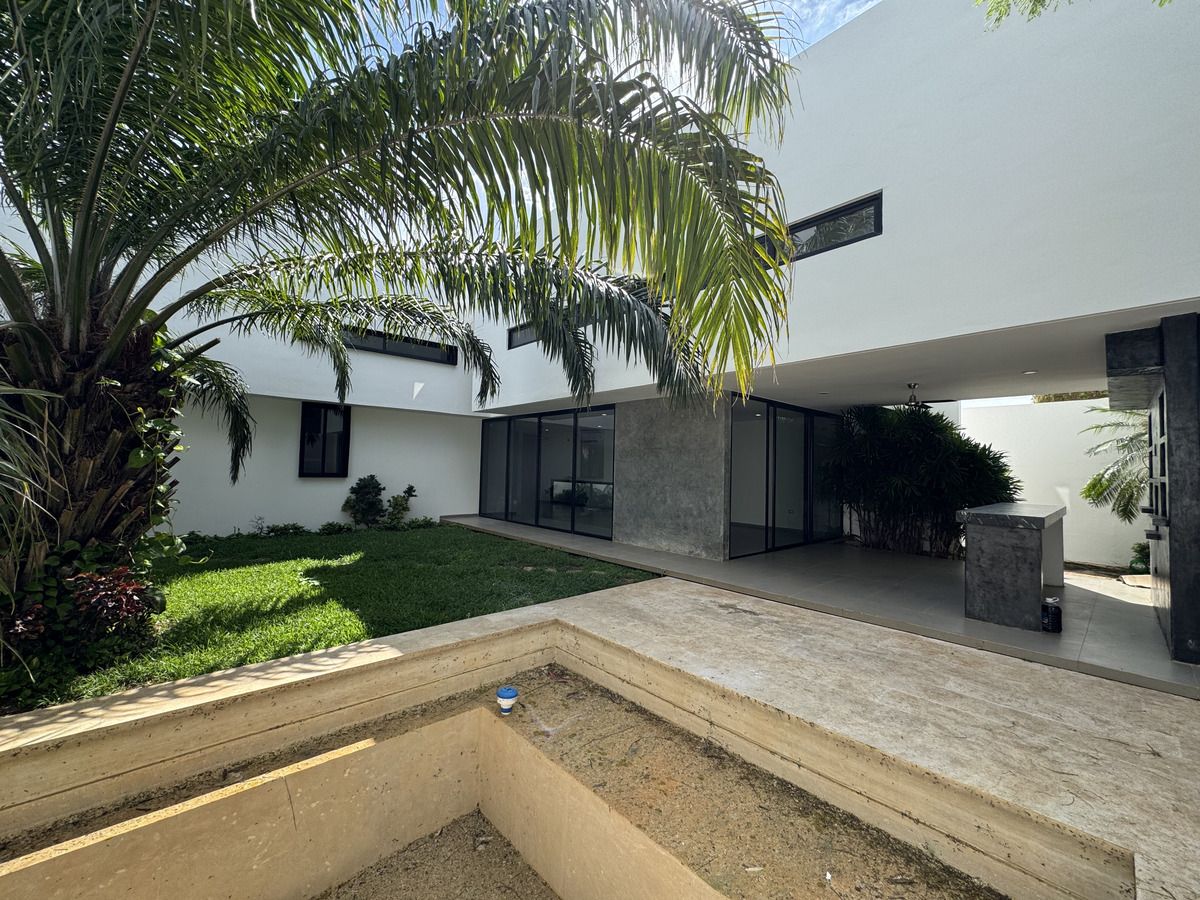



















 Ver Tour Virtual
Ver Tour Virtual

