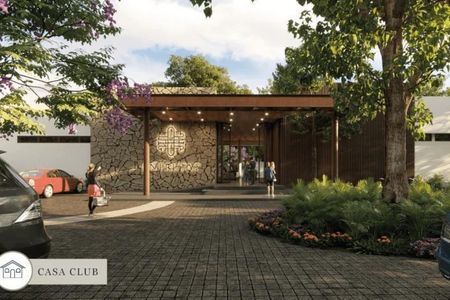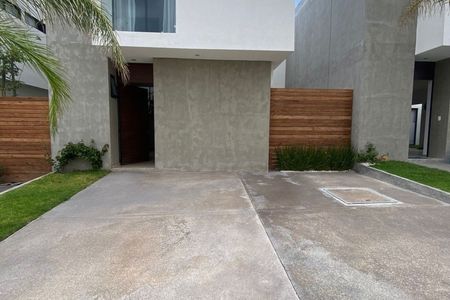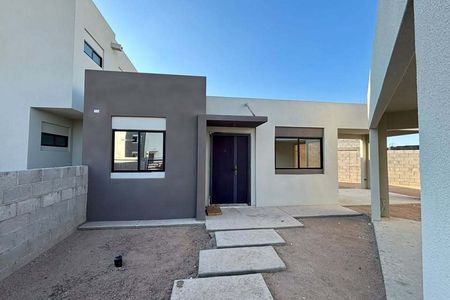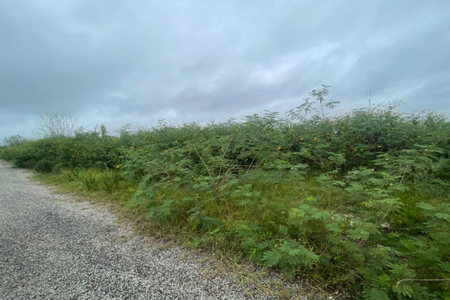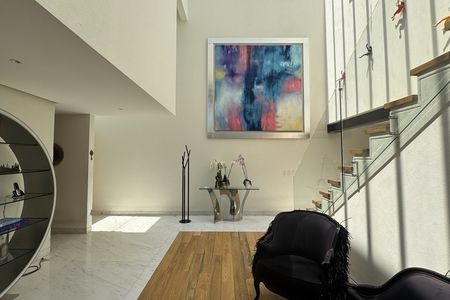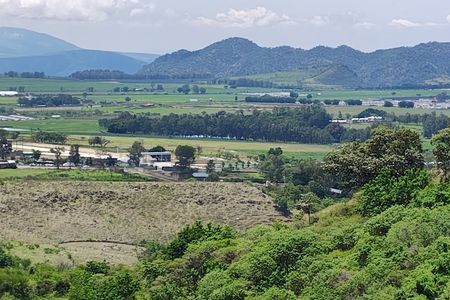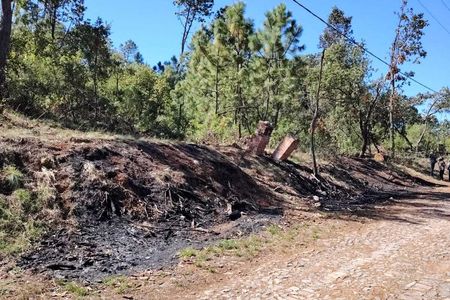*only accepts mortgage credit/CONFINAVIT and own resources*
Distribution:
Level 1
Living-dining room on the ground floor
kitchen
half bathroom
service area with laundry room, backyard.
Level 2
3 bedrooms, the main one has its own bathroom and walk-in closet, the 2 juniors share 1 bathroom.
Preparation for mini-split in all rooms and in the living-dining room.
WALLS AND STRUCTURES
-Concrete foundation slabs with reinforced steel.
-block walls and concrete and armex columns.
-Roof slab with sail finishes
Prototype:
MAIN FACADE
103.35 m2 of construction
-Finished with polished plaster on interior walls and ceiling, finished with vinyl paint for interior.
-Finished with fine plaster to lead and rule on exteriors, finished with vinyl paint for exterior.
-Integral waterproofing with white elastomeric material (3-year warranty). and 3 pieces of
rain gutter.
-Ceramic tile floor of 60 x 60 cms. in general area. (upper floor, ground floor, service room and terrace).
-Tiles in wet area of bathroom walls and non-slip floor fixed with tile adhesive and finished with grouting.
-Dome of 50x50 cms. on the roof of the shared bathroom.
-General windows, sliding type of dark bronze aluminum 2” with high-quality 6 mm tintex glass with embedded handles. without
mosquito nets.
-Exterior door of terrace in the main bedroom, made of dark bronze aluminum 3” with double handle.
-Main door, with security points of 13
bolts with steel handle.
-Double door in service room made of
ironwork with lock.
-Interior doors veneered with mahogany with
frame, finished with acrylic paint in coffee color. locks on all doors.
-Integral kitchen with granite countertop, finished
with acrylic paint in coffee and gray with sink and
stainless steel mixer tap included.
-2 pieces of bathroom furniture chasewood gray with
sink 4 inches with its mixer tap.
-1 piece of bathroom cabinet wellington gray with
sink 87.9 x 43.2 x 32.5 cm of floor has a simple closing and opening door to facilitate
access, with its mixer tap.
-3 pieces of high-quality wc in white color.
CONCRETE SIDEWALK AT MAIN ACCESS AND FOOTPRINTS
FOR CAR:
-Granite laundry with sink and scrubber
-ceramic floor of 60x60 in service area.
-In bathroom: chrome faucets and handles, set of built-in accessories, drain in shower with PVC
sump.
-Water heater
INSTALLATIONS
-2,800 lts cistern
-1,100 lts tank
-3/4 hp hydropneumatic pump equipment 50 lt tank
-Hidden hydraulic and sanitary installations
-Electrical installations with ducting based on poliduct.
-Galvanized wire guide if applicable.
wiring with thw cable. boxes, load center with circuits, includes accessories and rosettes.
-TV and telephone outlet in bedrooms and living-dining room.
Ducting for a/a mini-split type.*solo acepta crédito hipotecario/CONFINAVIT y recurso propio*
Distribución:
Nivel 1
Sala-comedor en planta baja
cocina
medio baño
área de servicio con lavadero, patio trasero.
Nivel 2
3 recámaras, la principal cuenta con baño propio y walk in closet, las 2 juniors comparten 1 baño.
Preparación para minisplit en todas las habitaciones y en sala-comedor.
MUROS Y ESTRUCTURAS
-Losas de cimentación de concreto con acero armado.
-muros de block y castillos de concreto y armex.
-Losa de azotea nervada acabados velero
P r o t o t i p o :
FACHADA PRINCIPAL
103.35 m2 de construcción
-Acabados de yeso pulido en muros interiores y
plafón, terminado con pintura vinílica para interior.
-Acabados de aplanado f i n o a plomo y regla en
exteriores, terminado con pintura vinílica para
exterior.
-Impermeabilización integral con material
elastomérico blanco (garantía 3 años). y 3 pzas de
gárgola pluvial.
-Piso de loseta cerámica de 60 x 60 cms. en área
general. (planta alta, planta baja, cuarto de servicio
y terraza).
-Azulejo en zona húmeda de muros de baño y piso
antiderrapante fijado con pega azulejo y acabado
con emboquillado.
-Domo de 50x50 cms. en azotea de baño compartido.
-Ventanería general, tipo corrediza de aluminio
color bronce obscuro de 2” con vidrio tintex de 6 mm de alta calidad con jaladeras de embutido. sin
mosquiteros.
-Puerta exterior de terraza en recamara principal,
fabricada de aluminio color bronce obscuro de 3” con jaladera doble manija.
-Puerta principal, con puntos de seguridad de 13
pernos con manija de acero.
-Puerta doble en cuarto de servicio fabricada de
herreria con chapa.
-Puertas interiores enchapada de caobilla con
contramarco, acabadas con pintura acrilica color
café. chapas en todas las puertas.
-Cocina integral con cubierta de granito, acabada
con pintura acrilica color café y gris con tarja y
llave mezcladora de acero inoxidable incluida.
-2 pzas de muebles para baño chasewood gris con
lavabo 4 pulgadas con su llave mezcladora.
-1 pza gabinete para baño wellington gris con
lavabo 87.9 x 43.2 x 32.5 cm de piso cuenta con puerta de cierre y apertura sencilla para facilitar el
acceso, con su llave mezcladora.
-3 pzas de wc de alta calidad en color blanco.
BANQUETA DE CONCRETO EN ACCESO PRINCIPAL Y HUELLAS
PARA AUTOMOVIL:
-Lavadero de granito con pileta y tallador
-piso de ceramica de 60x60 en área de servicios.
-En baño: r e g a d e r a y manerales cromados, juego de accesorios empotrados, coladera en ducha con cespol de pvc.
-Calentador de agua
INSTALACIONES
-Cisterna de 2,800 lts
-Tinaco de 1,100 lts
-Equipo de bomba hidroneumatica 3/4 hp tanque 50 lt
-Instalaciones hidráulicas y sanitarias ocultas
-Instalaciones eléctricas con canalización a base de poliducto.
-Guía de alambre galvanizado en su caso.
cableado con cable thw. cajas chalupas, centro de
carga con circuitos, incluye accesorios y rosetas.
-Salida de television y telefono en recamaras y salacomedor.
-Canalizacion de ductos para a/a tipo minisplit.
 HOUSE FOR SALE RESIDENTIAL ALTAVELA, SAILBOAT, LA PAZ, B.C.S.CASA EN VENTA RESIDENCIAL ALTAVELA, VELERO, LA PAZ, B.C.S.
HOUSE FOR SALE RESIDENTIAL ALTAVELA, SAILBOAT, LA PAZ, B.C.S.CASA EN VENTA RESIDENCIAL ALTAVELA, VELERO, LA PAZ, B.C.S.
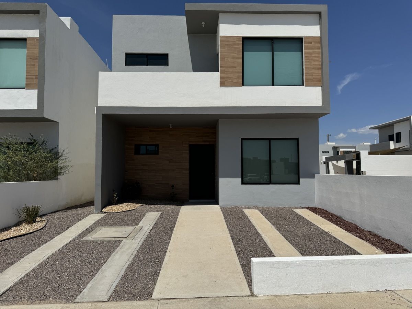

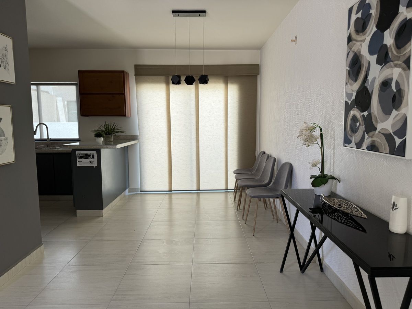
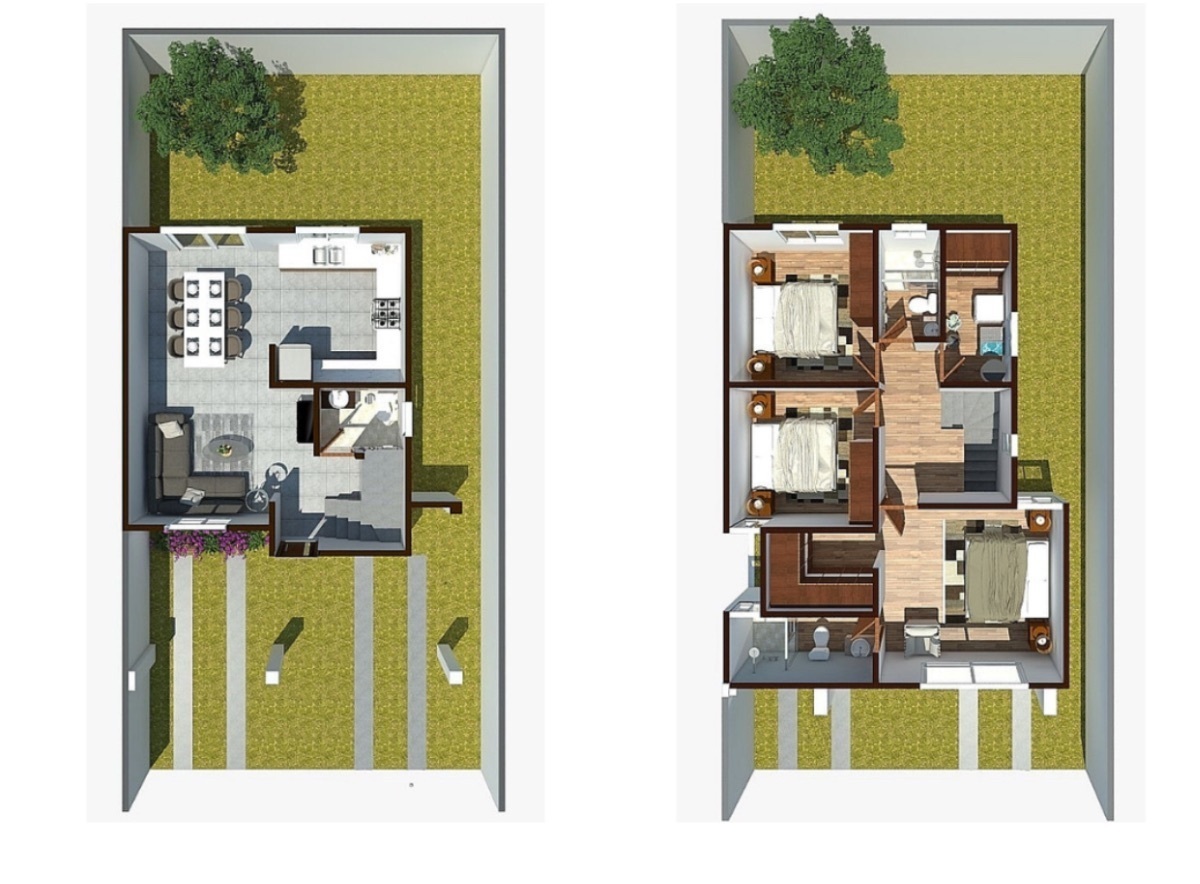
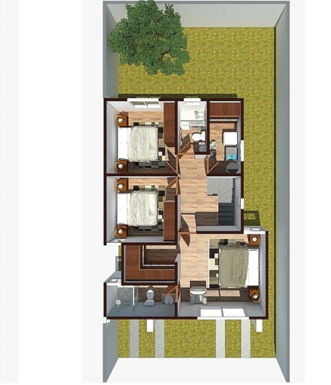

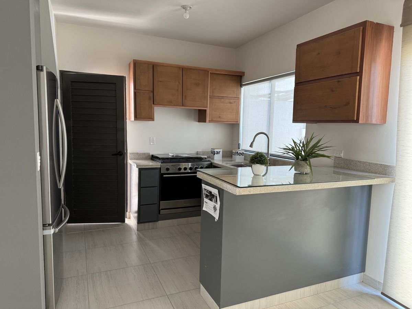
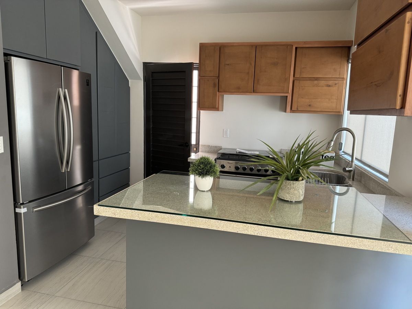
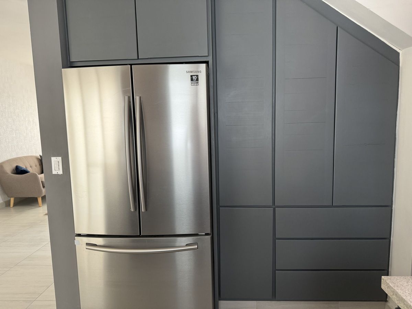
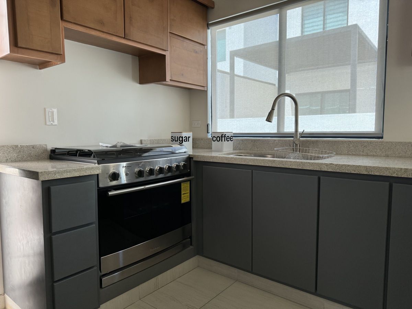
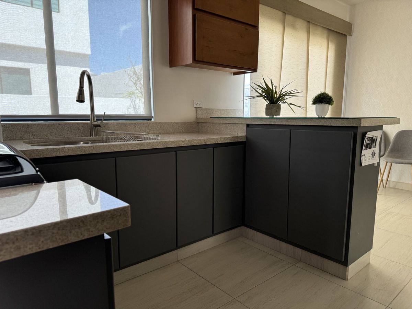
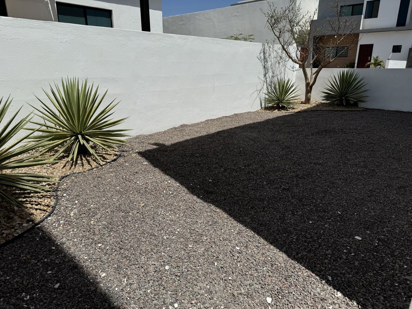
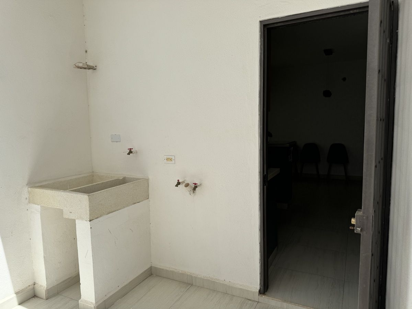
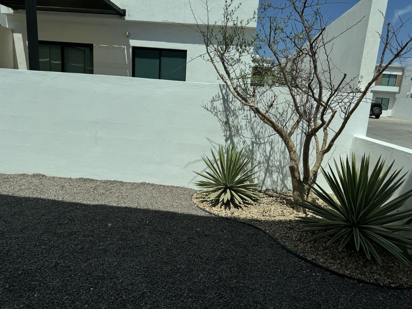
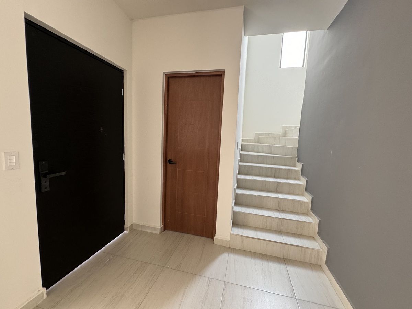

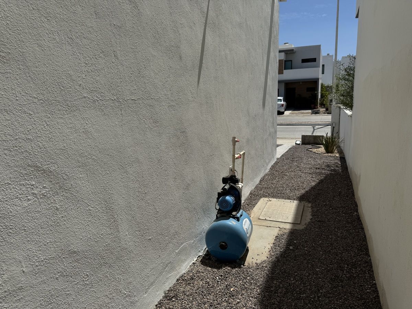
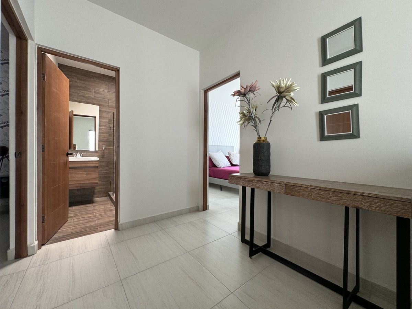
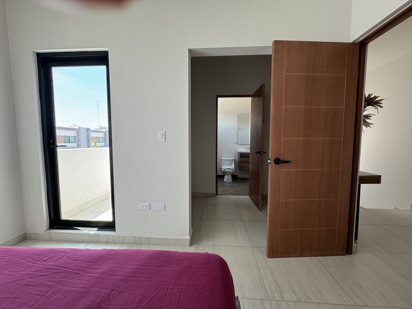
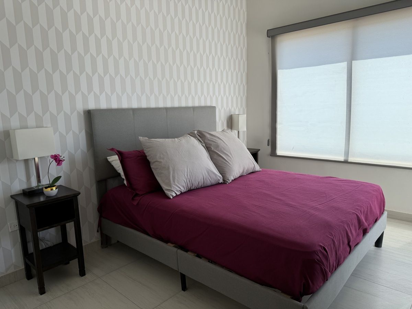
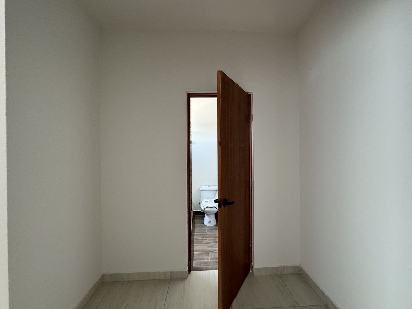
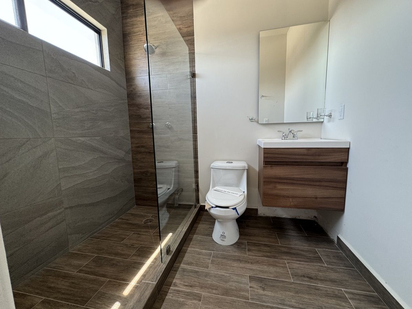
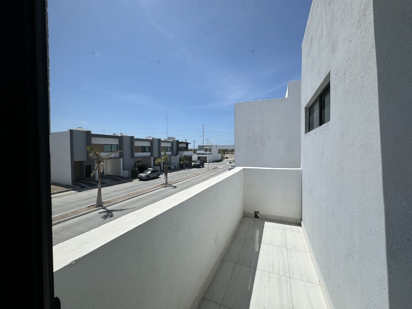
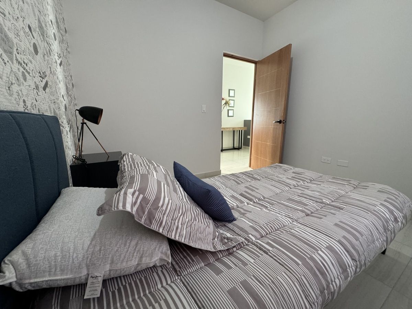
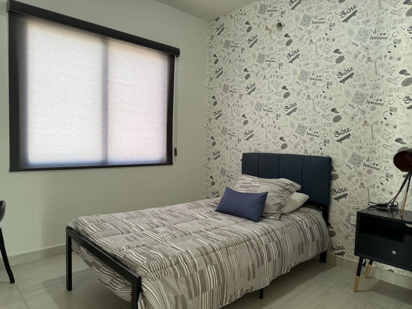

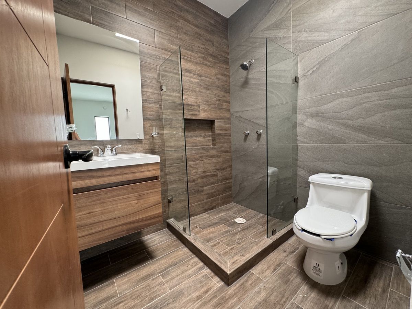
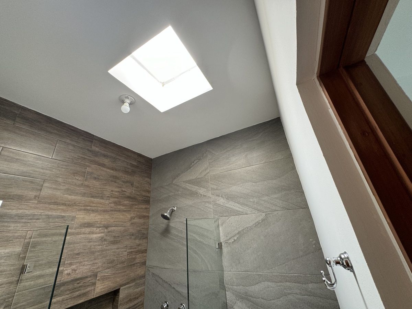

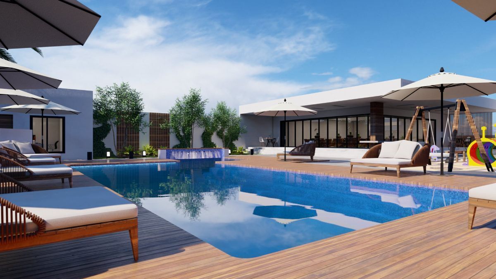
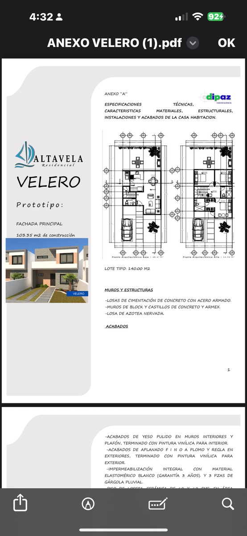
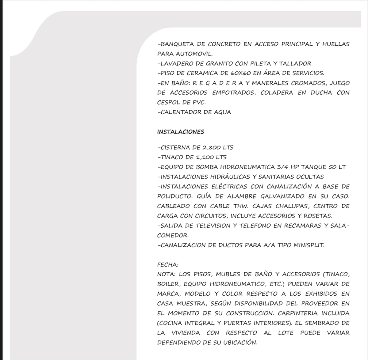

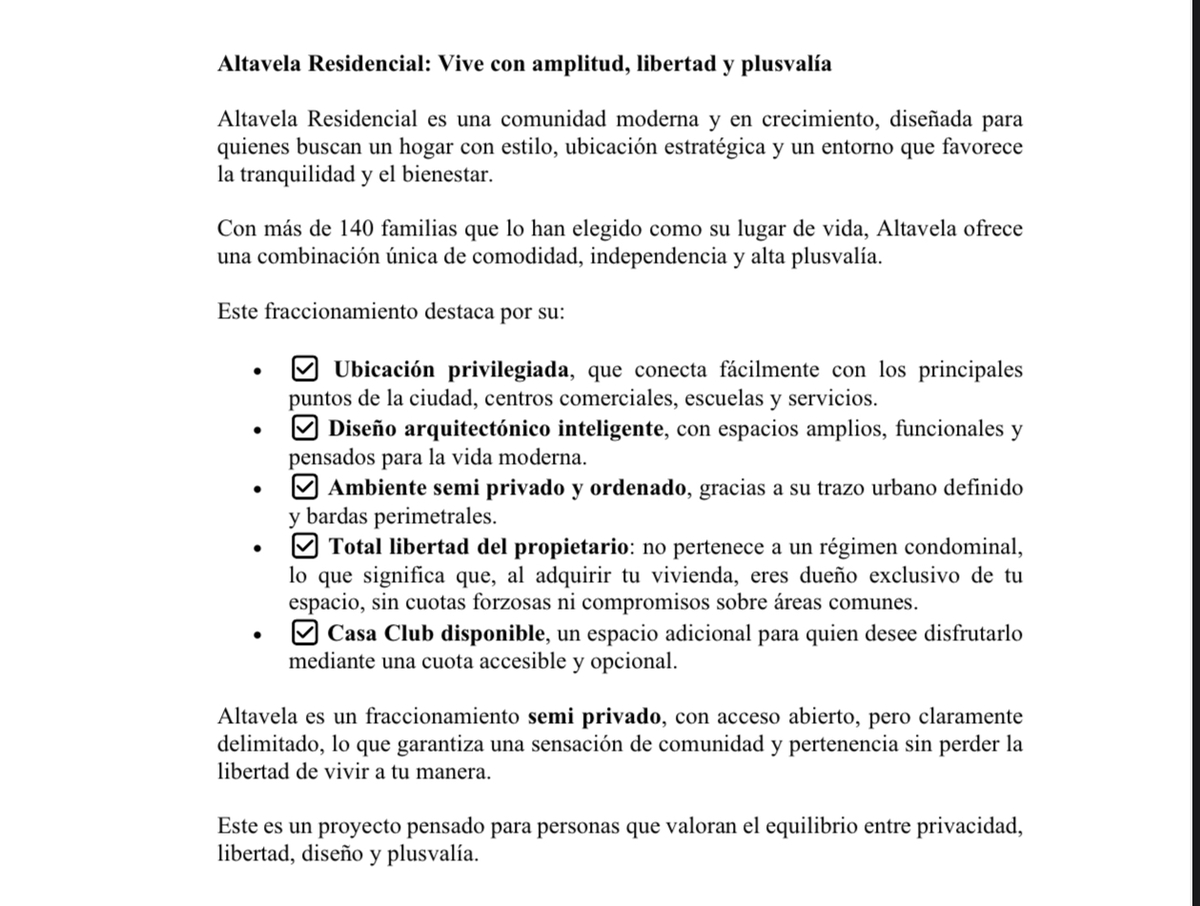
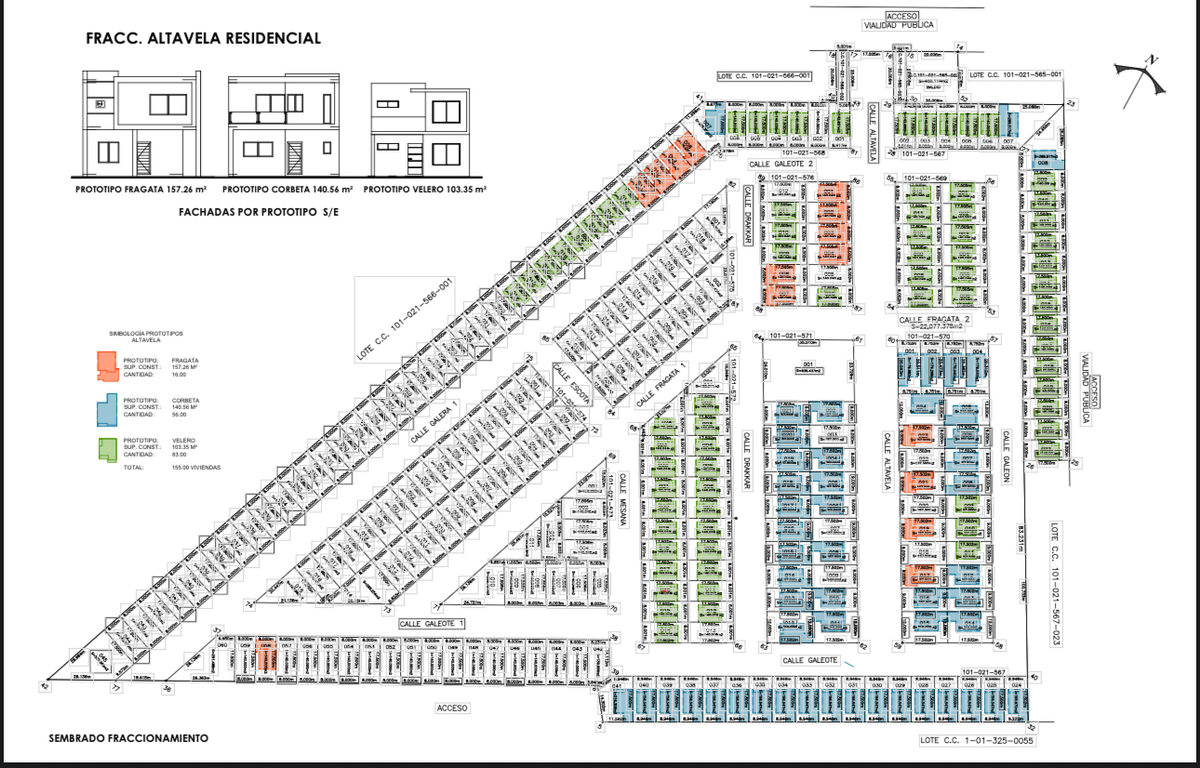
 Ver Tour Virtual
Ver Tour Virtual



