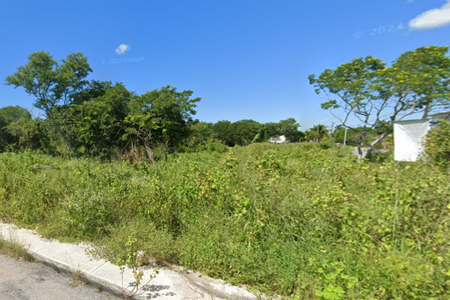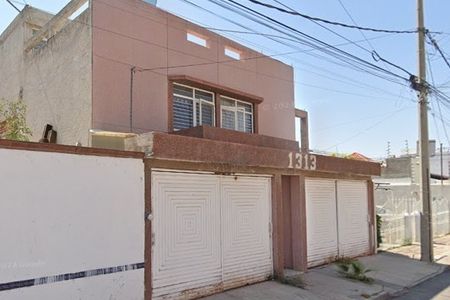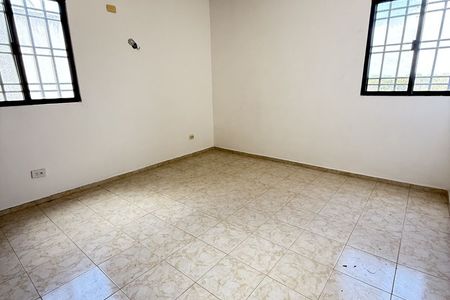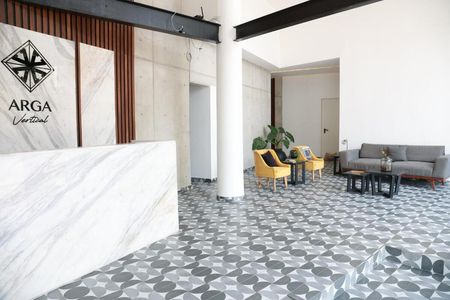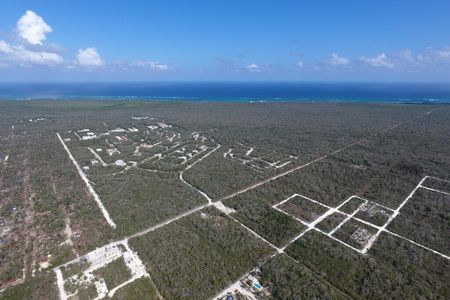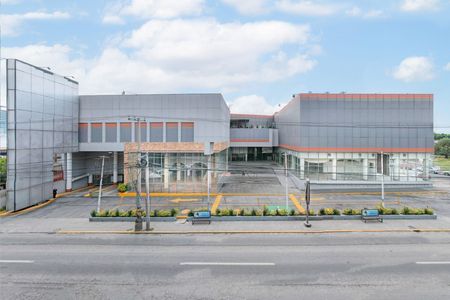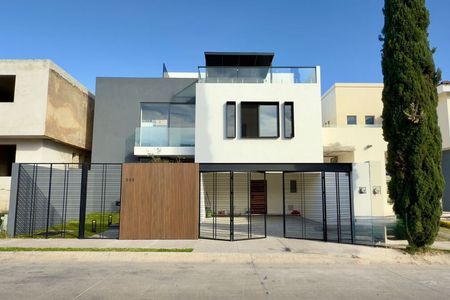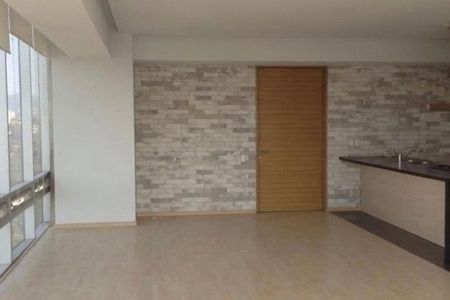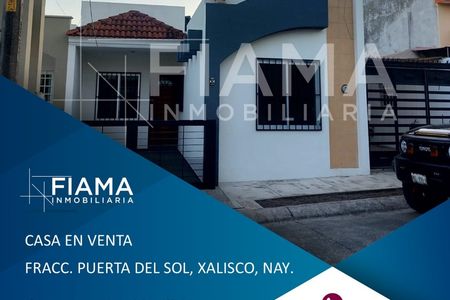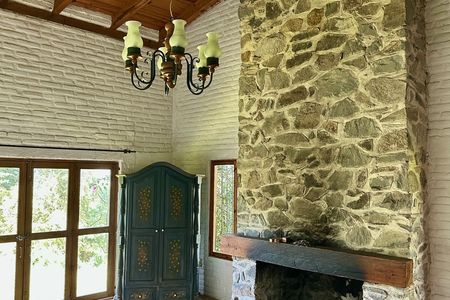House for Sale – Design, spaciousness, and functionality at every level
Land: 299 m²
Construction: 364 m²
Excellent distribution and natural lighting
Ground Floor:
Entrance hall
Half bathroom for guests
Study
Living and dining room with excellent lighting
Covered terrace outdoors
Garden
Spacious kitchen with access to outdoor patio
First Level:
Common terrace
3 very spacious bedrooms, each with a full bathroom and walk-in closet
TV area or office
Third Level:
Laundry area
Service room with full bathroom
Storage room
Solar panels
General Features:
Parking for 2 cars
3 full bathrooms + 1 half bathroom
3 bedrooms
Service room with full bathroom
Amenities of the Gated Community:
Clubhouse
Children's play area
Large garden
Event terraceCasa en Venta – Diseño, amplitud y funcionalidad en cada nivel
Terreno: 299 m²
Construcción: 364 m²
Excelente distribución e iluminación natural
Planta Baja:
Recibidor
Medio baño de visitas
Estudio
Sala y comedor con excelente iluminación
Terraza techada al aire libre
Jardín
Cocina amplia con acceso a patio al aire libre
Primer Nivel:
Terraza común
3 recámaras muy amplias, cada una con baño completo y vestidor
Área de TV u oficina
Tercer Nivel:
Área de lavado
Cuarto de servicio con baño completo
Bodega
Paneles solares
Características Generales:
Estacionamiento para 2 autos
3 baños completos + 1 medio baño
3 recámaras
Cuarto de servicio con baño completo
Amenidades del Coto:
Casa club
Área de juegos infantiles
Jardín amplio
Terraza para eventos
 House for Sale Puertas de Tule, Coto Camelia in ZapopanCasa en Venta Puertas de Tule, Coto Camelia en Zapopan
House for Sale Puertas de Tule, Coto Camelia in ZapopanCasa en Venta Puertas de Tule, Coto Camelia en Zapopan
















 Ver Tour Virtual
Ver Tour Virtual

