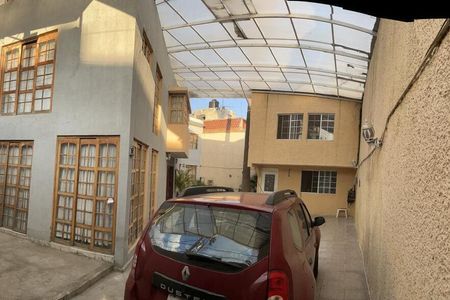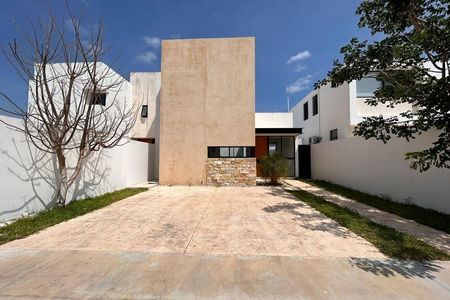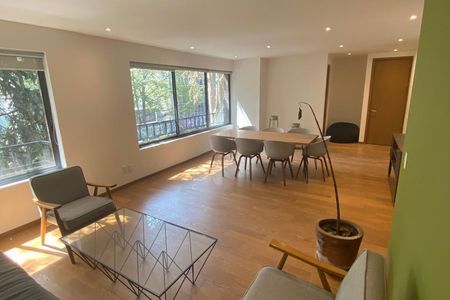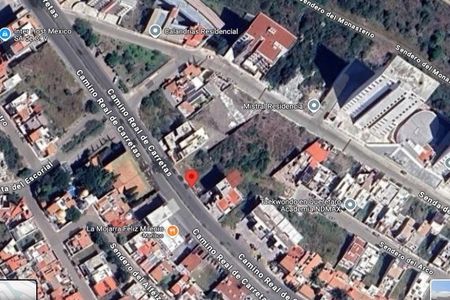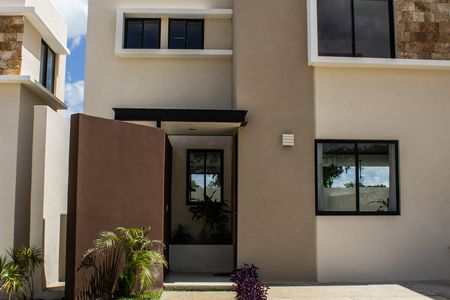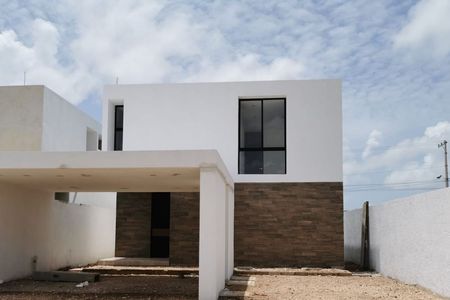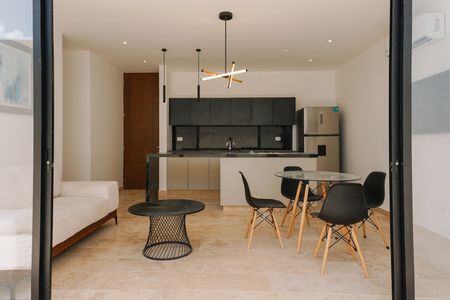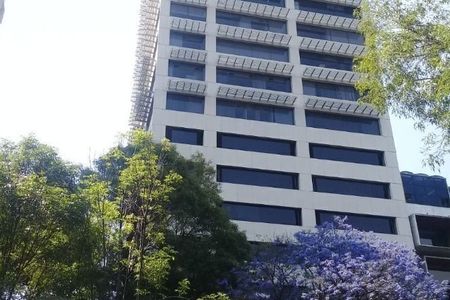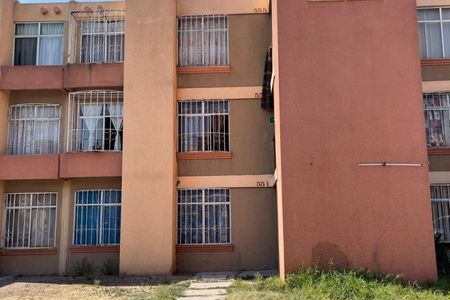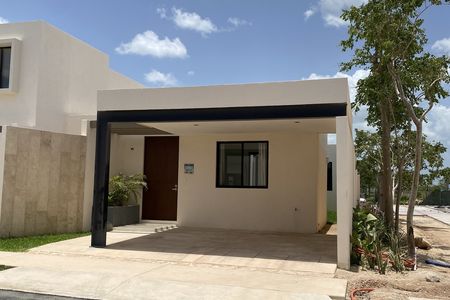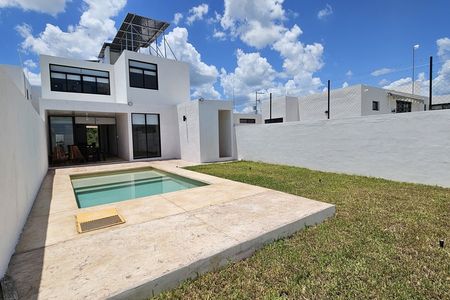Feature
LID-PLUS
Construction: 223.18 m²
Lot: 145.12 m²
First level
Kitchen
Dining room
Living room
Laundry
1/2 Bathroom
Space for 2 cars
Storage under stairs
Second level
2 secondary bedrooms with space for closet and shared bathroom
Master bedroom with balcony, walk-in closet, and full bathroom
TV room
Terrace on 2nd level
Third level
Service patio
1/2 Bathroom
Roof Garden
Floor
Amenities:
Covered Terrace
Children's Playground
Sports Court
Green Areas
24/7 Security
Controlled Access
Price subject to changeCaracterística
LID-PLUS
Construcción: 223.18 m²
Lote: 145.12 m²
Primero nivel
Cocina
Comedor
Sala
Lavandería
1/2 Baño
Espacio para 2 autos
Bodega bajo escaleras
Segundo nivel
2 recámaras secundarias con espacio para clóset y baño compartido
Recámara principal con balcón, clóset-vestidor y baño completo
Estancia de TV
Terraza en 2do nivel
Tercero nivel
Patio de servicio
1/2 Baño
Roof Garden
Planta
Amenidades:
Terraza Techada
Juegos Infantiles
Cancha Deportiva
Áreas Verdes
Vigilancia 24/7
Acceso Controlado
Precio sujeto a cambio
 HOUSE FOR SALE PRIVATE RESIDENTIAL DOMAIN CUMBRES, GARCIACASA EN VENTA PRIVADA RESIDENCIAL DOMINIO CUMBRES, GARCIA
HOUSE FOR SALE PRIVATE RESIDENTIAL DOMAIN CUMBRES, GARCIACASA EN VENTA PRIVADA RESIDENCIAL DOMINIO CUMBRES, GARCIA
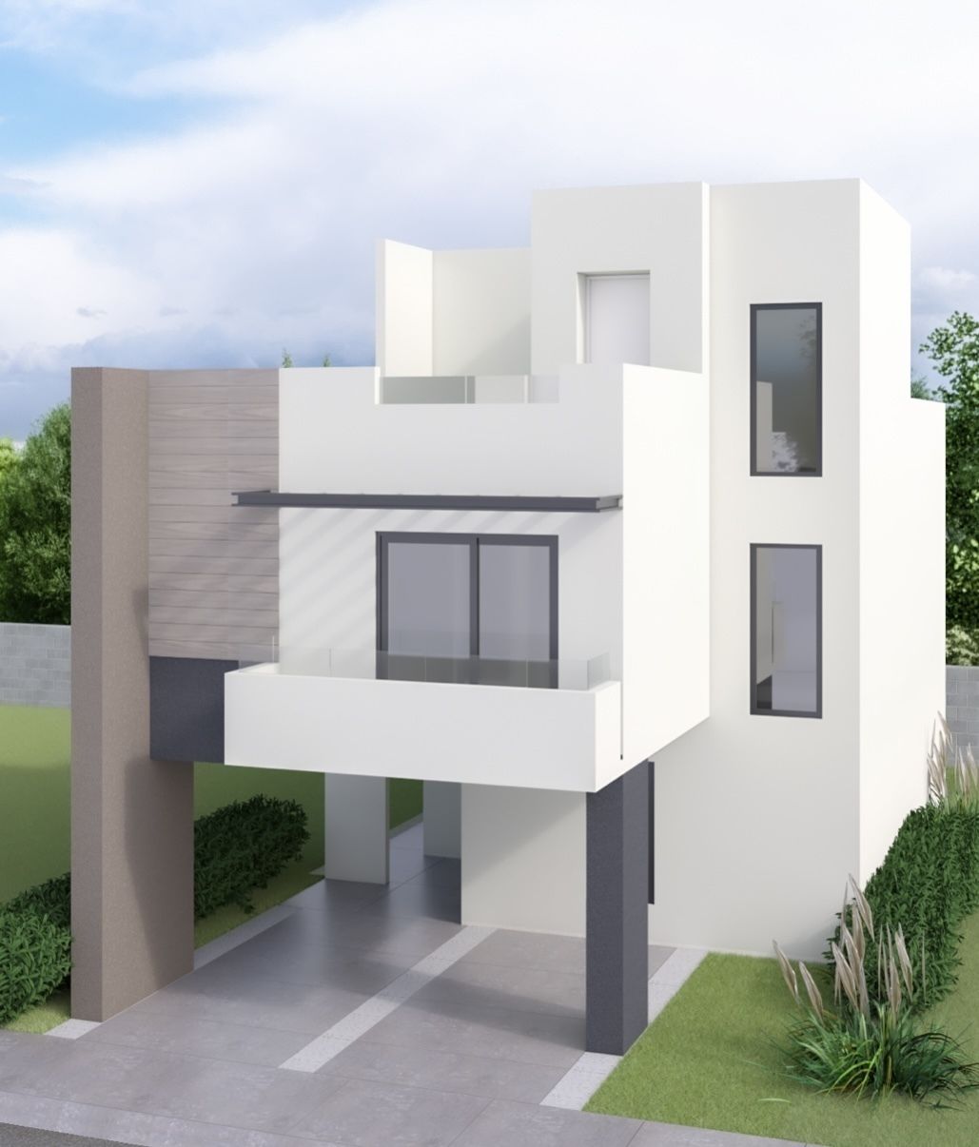

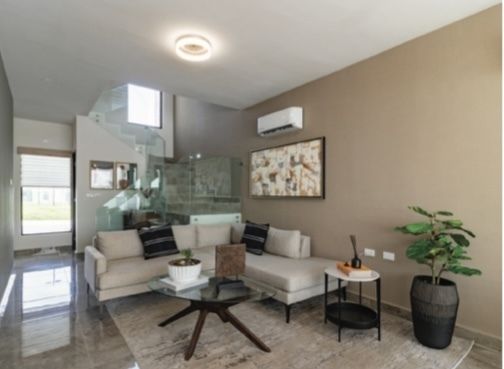
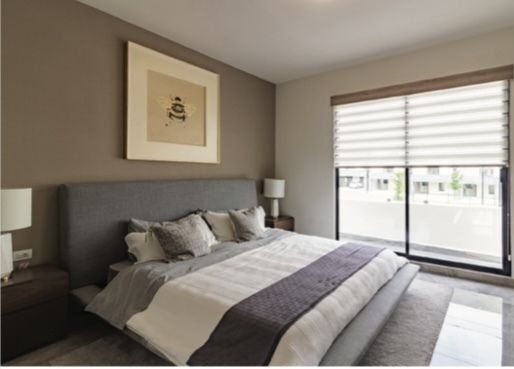

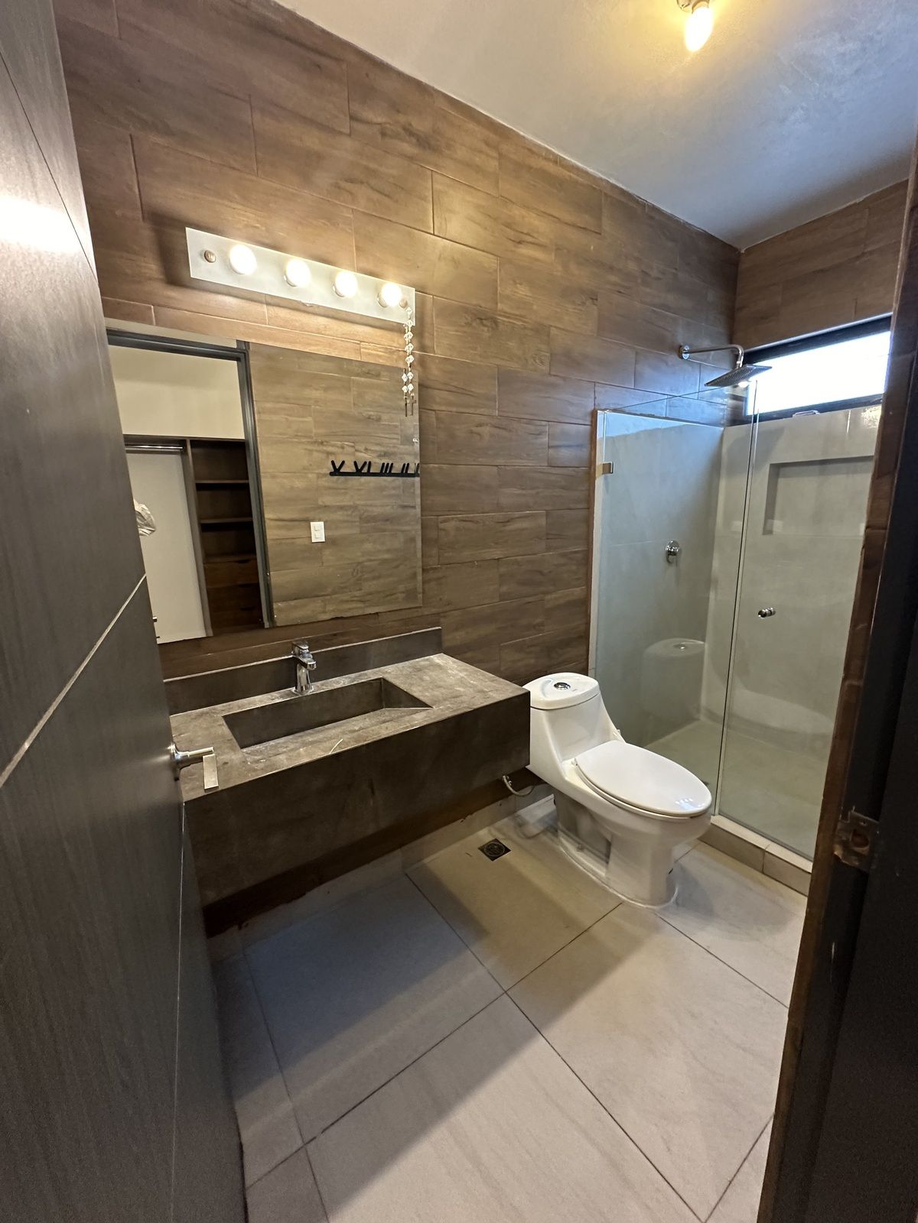



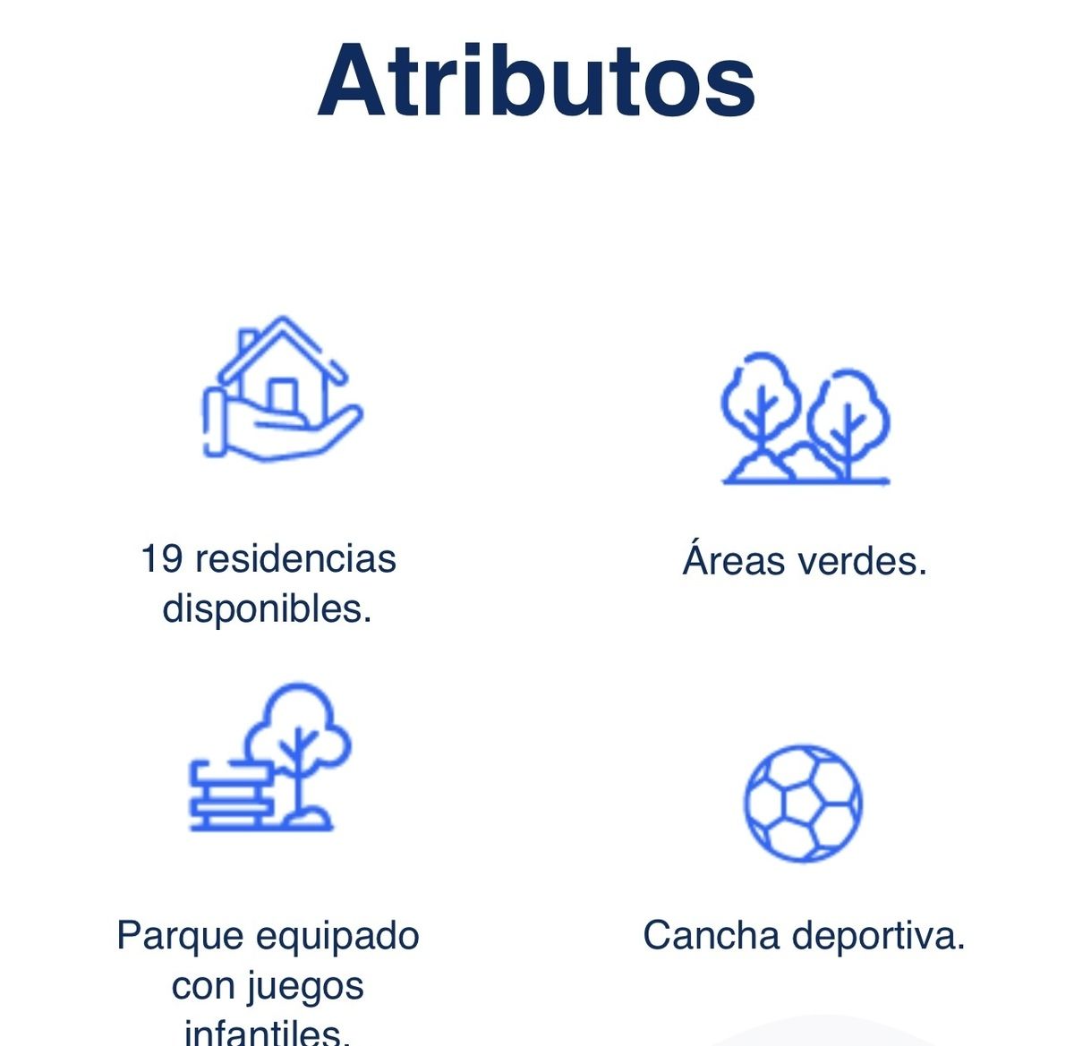
 Ver Tour Virtual
Ver Tour Virtual

