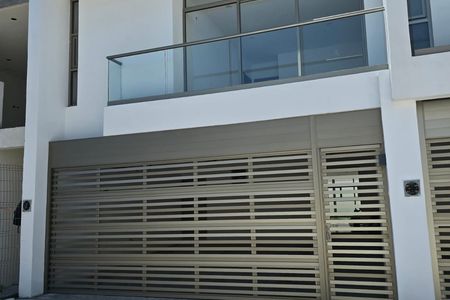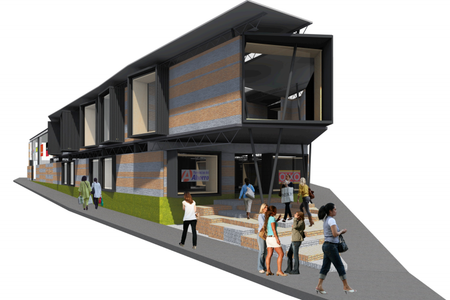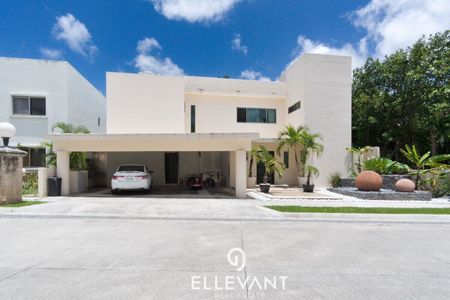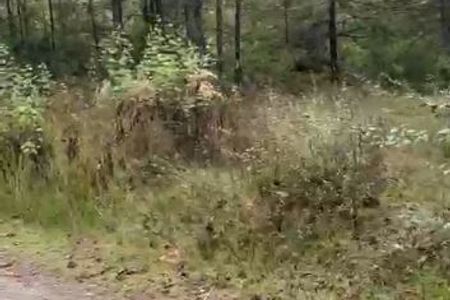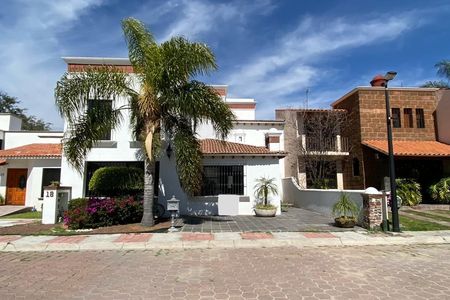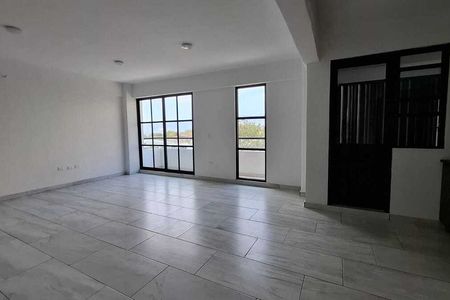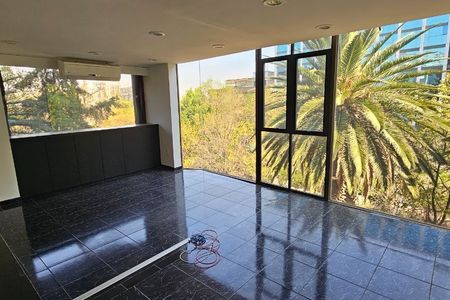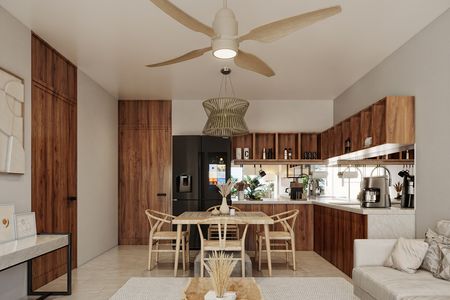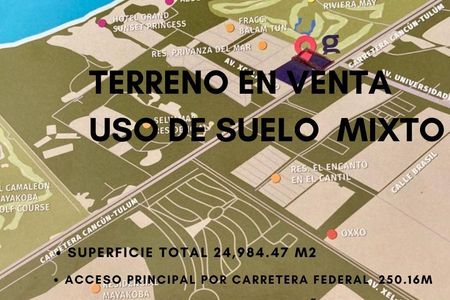Yucatan Country was conceived as the most innovative and exclusive development in the Yucatan Peninsula; it covers a perimeter of 320 hectares and is distinguished by the fine architecture of its luxurious Club House, a 5-hectare building that has 5 restaurants and 5 bars within its walls, as well as tennis, soccer 7 and paddle courts, pools and a spectacular view of the golf course and its natural cenotes.
Considered one of the best communities to live in in Latin America, Yucatán Country has won numerous international awards, both for its unique lifestyle and for the epicenter of its creation: The Jaguar Golf Course, which received the title of “Best Golf Course in Mexico and Latin America” by the International Property Awards, was born from the pen of Jack Nicklaus.
MEASURES:
Land: 947.54 m2 (26.34m in front x 39m in depth) *corner house, see map
Construction: 602m2
Delivery: March 2025
YOUR NEXT LAKEFRONT HOME WITH A VIEW OF HOLE 7
DISTRIBUTION:
Ground floor
- Roofed garage for 3 vehicles with side access
- Side service corridor
- Warehouse with independent access to PA for service
- Double-height lobby
- Double-height living/dining room with a view of the social area
- Bedroom 1 with walk-in closet and full bathroom
- White closet and half a guest bathroom
- Kitchen equipped with large pantry, view of the living/dining room and access to the deck
- Roofed terrace with bar area
- Machine room and full bathroom for the pool
- Pool with cumaru deck
Tall floor
- Service room and full bathroom, with independent access
- Laundry area with outdoor drying area
- White closet
- Bedroom 2 with walk-in closet and full bathroom
- Bedroom 3 with balcony and lake view, walk-in closet and full bathroom
- TV room with full bathroom
- Master bedroom with L-shaped balcony and lake view, large walk-in closet and full bathroom
FINISHES:
- Monterrey marble floor
- Eurovent 150 series aluminum chandelier with 6mm glass
- 10 mm tempered glass in stairs and bathrooms
- Granite or marble countertops in bathrooms
- Quartz or granite in the kitchen
- Doors, closets and bathroom furniture in Tzalam wood
- Tzalam main door in solid wood
- Imported marble and cumarú wood or similar finishes on walls
- Staircase with solid wood footprint
- Cumaru deck in the pool
EQUIPMENT:
- Pool finished in Diamond brite with filtration equipment and LED lighting
- Constant pressure system and softener
- Automated irrigation system
- 10,000 lts tank
- Fan & Coil type A/A throughout the house
- Integral designer kitchen equipped with hood, grill, oven, sink and mixer
- Furnace tower, convection, air frayer and microwave
- Preparation for solar cells
SALES POLICIES:
- Box $500,000.00 (refundable within the first 8 days)
- 30% down payment *consult your advisor
- Cash on delivery
FINANCING
- All Bank Credits
- Own or cash resources
MARCH 2025 DELIVERY
*Request more information with our executives
*Price and availability change without noticeYucatan Country fue concebido como el desarrollo más innovador y exclusivo de la Península de Yucatán; abarca un perímetro de 320 hectáreas y se distingue por la fina arquitectura de su lujosa Casa Club, un edificio de 5 hectáreas que tiene dentro de sus muros 5 restaurantes y 5 bares, así como canchas de tenis, futbol 7 y pádel, albercas y una espectacular vista al campo de golf y sus cenotes naturales.
Considerada una de las mejores comunidades para vivir en América Latina, Yucatán Country ha sido merecedor de numerosos galardones en el ámbito internacional, tanto por su estilo de vida sin par, como por el epicentro de su creación: El Jaguar Golf Course, que recibió el título de “Mejor campo de golf de México y Latinoamérica” por los International Property Awards, nació de la pluma de Jack Nicklaus.
MEDIDAS:
Terreno: 947.54 m2 ( 26.34m de frente x 39m de fondo) *casa en esquina, consultar plano
Construcción: 602m2
Entrega: Marzo 2025
TU PRÓXIMA CASA FRENTE AL LAGO Y VISTA AL HOYO 7
DISTRIBUCIÓN:
Planta baja
- Cochera techada para 3 vehículos con acceso lateral
- Pasillo lateral de servicio
- Bodega con acceso independiente hacia PA para servicio
- Vestíbulo a doble altura
- Sala/comedor a doble altura con vista al área social
- Recámara 1 con clóset vestidor y baño completo
- Clóset de blancos y medio baño de visitas
- Cocina equipada con amplia alacena, vista a la sala/comedor y acceso al deck
- Terraza techada con área de bar
- Cuarto de máquinas y baño completo para la alberca
- Alberca con deck de cumarú
Planta alta
- Cuarto de servicio y baño completo, con acceso independiente
- Área de lavado con área de tendido al aire libre
- Clóset de blancos
- Recámara 2 con clóset vestidor y baño completo
- Recámara 3 con balcón y vista al lago, clóset vestidor y baño completo
- Sala de TV con baño completo
- Recámara principal con balcón en forma de L y vista al lago, amplio clóset vestidor y baño completo
ACABADOS:
- Piso de mármol monterrey
- Cancelería de aluminio Eurovent serie 150 con cristales de 6mm
- Cristales templados de 10 mm en escalera y baños
- Mesetas de granito o mármol en baños
- Cuarzo o granito en cocina
- Puertas, closets y muebles de baño en madera de Tzalam
- Puerta principal de Tzalam en madera maciza
- Acabados de mármol de Importación y madera de cumarú o similar en muros
- Escalera con huella de madera maciza
- Deck de cumarú en piscina
EQUIPAMIENTO:
- Piscina acabado en Diamond brite con equipo de filtración e iluminación LED
- Sistema de presión constante y suavizador
- Sistema de riego automatizado
- Cisterna de 10,000 lts
- A/A tipo Fan & Coil en toda la casa
- Cocina integral de diseño equipada con campana, parilla, horno, tarja y mezcladora
- Torre de Hornos, convección, air frayer y microondas
- Preparación para celdas solares
POLÍTICAS DE VENTA:
- Apartado $500,000.00 (devolutivo dentro de los primeros 8 días)
- 30% enganche *consulta con tu asesor
- Saldo contra entrega
FINANCIAMIENTO
- Todos los Créditos bancarios
- Recursos propios o contado
ENTREGA MARZO 2025
*Solicita más información con nuestros ejecutivos
*Cambio de precio y disponibilidad sin previo aviso
 HOUSE FOR SALE MÉRIDA, LAKE VIEW IN YUCATÁN COUNTRY CLUBCASA EN VENTA MÉRIDA, VISTA AL LAGO EN YUCATÁN COUNTRY CLUB
HOUSE FOR SALE MÉRIDA, LAKE VIEW IN YUCATÁN COUNTRY CLUBCASA EN VENTA MÉRIDA, VISTA AL LAGO EN YUCATÁN COUNTRY CLUB
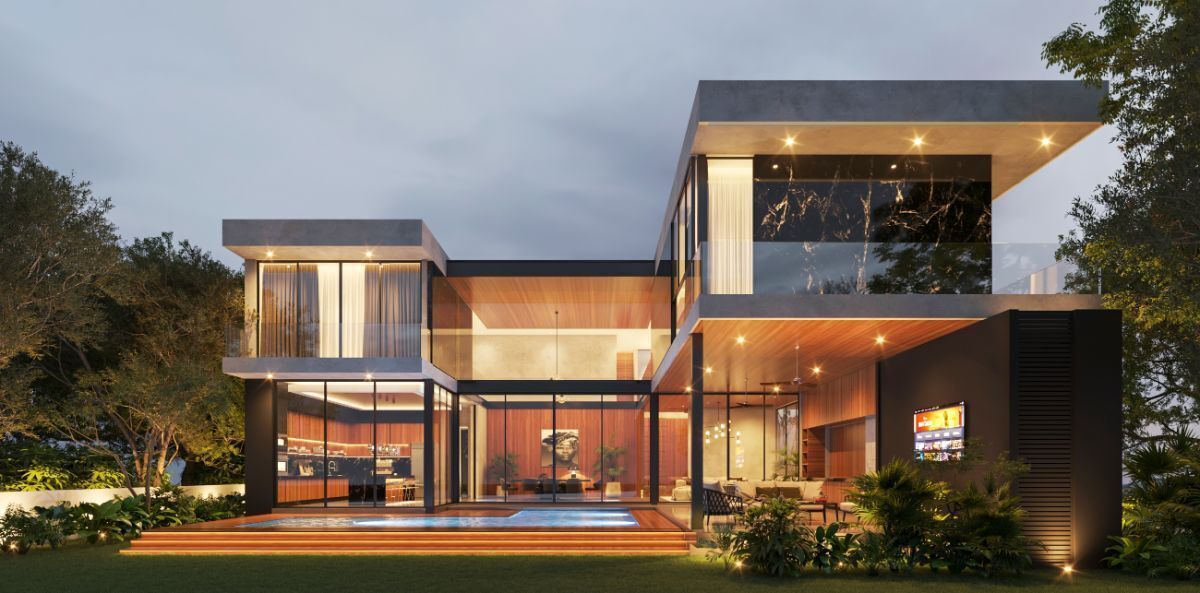
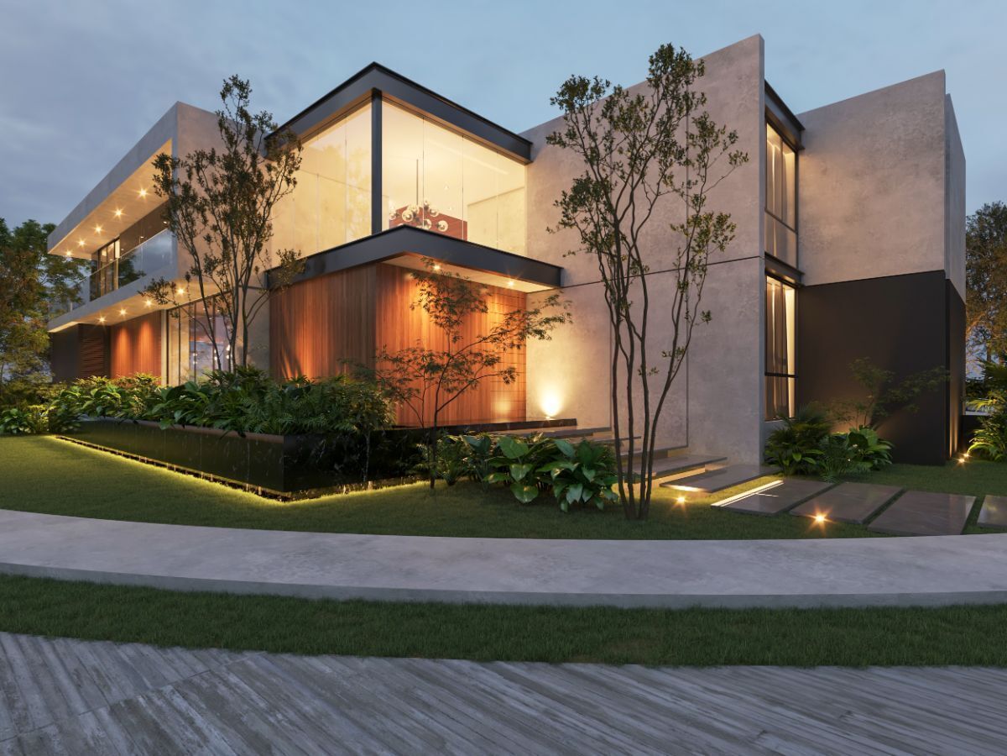
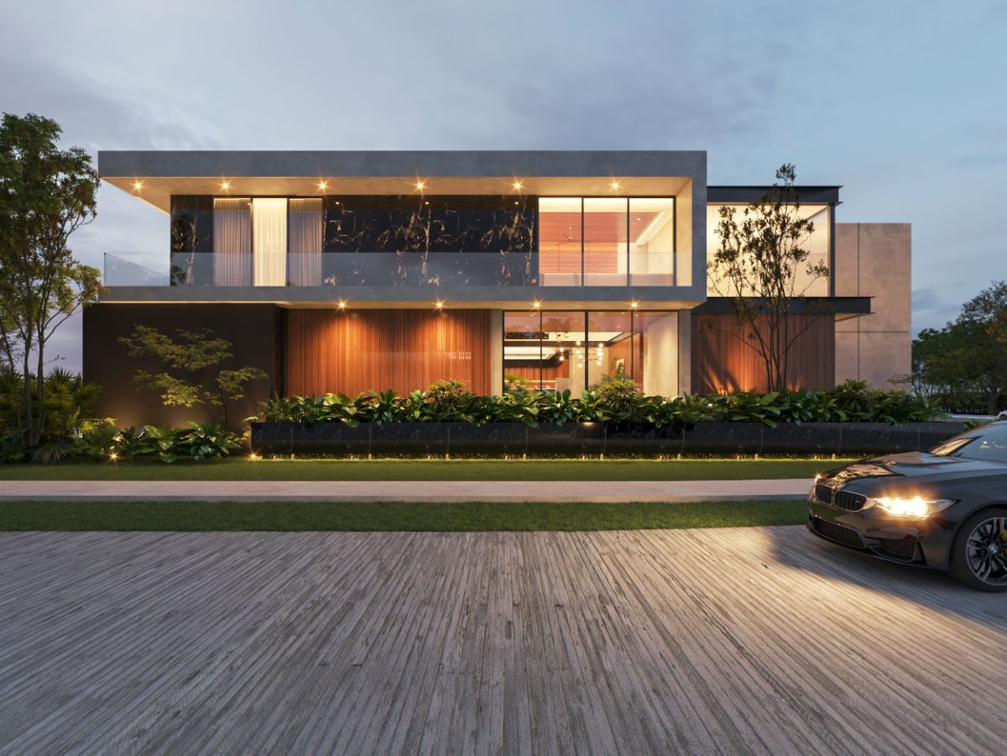
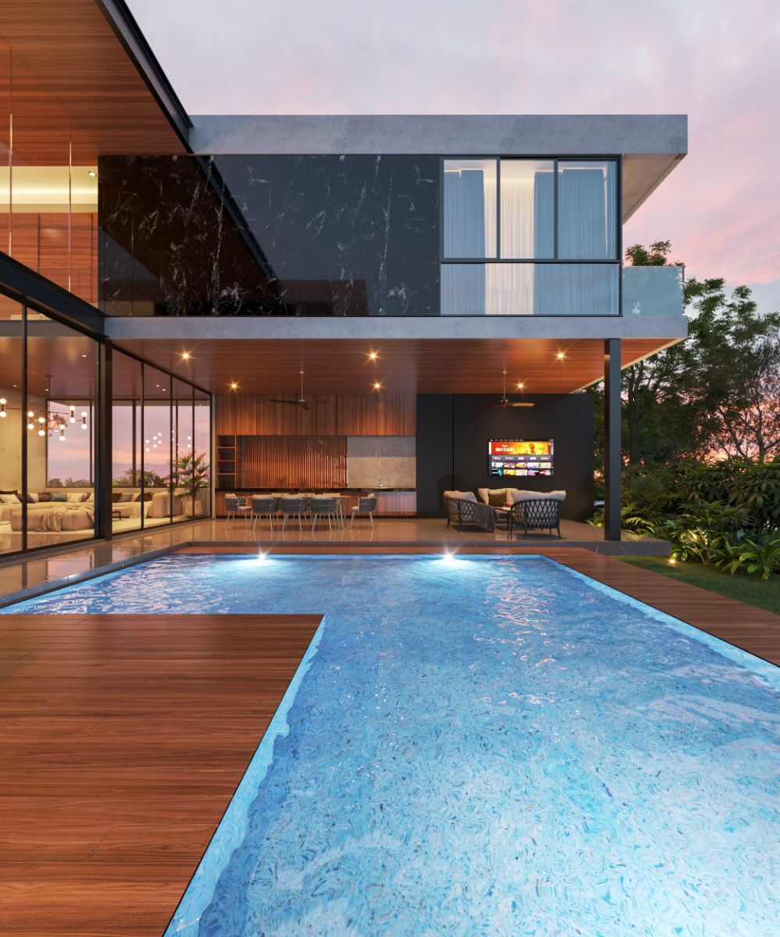

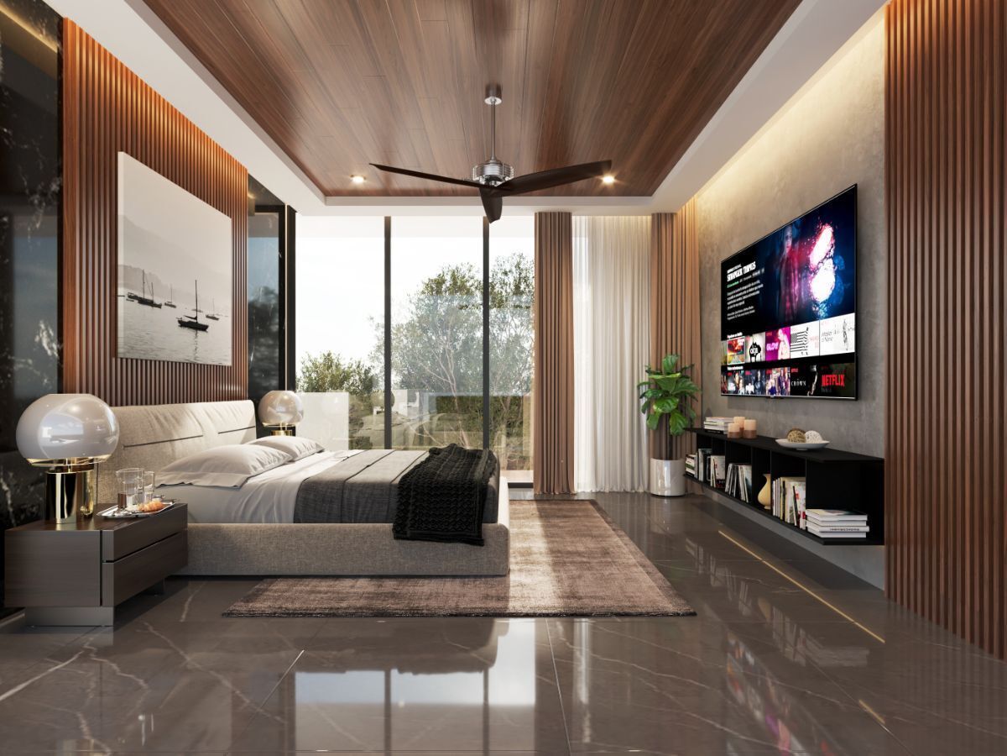

 Ver Tour Virtual
Ver Tour Virtual

