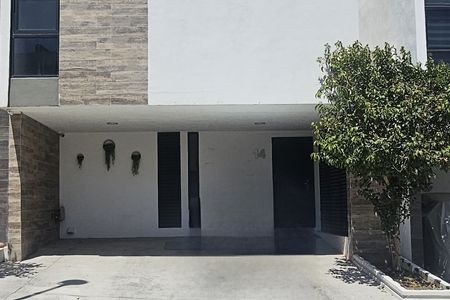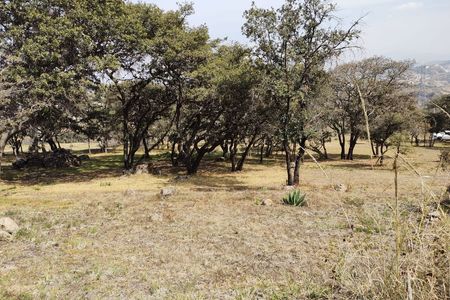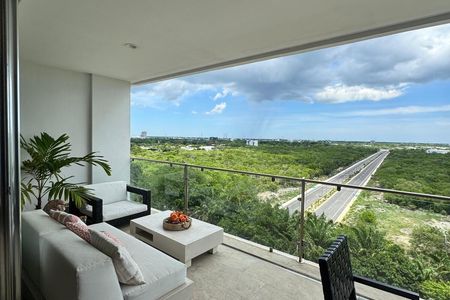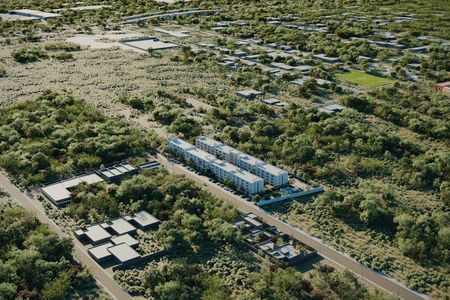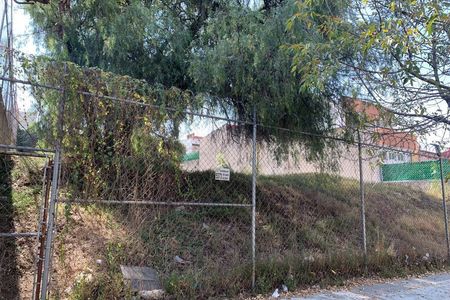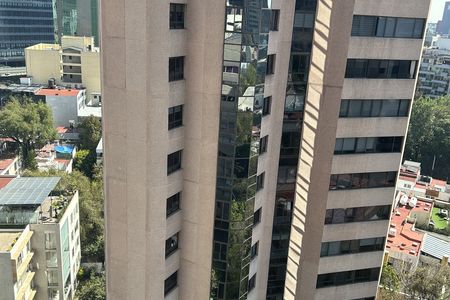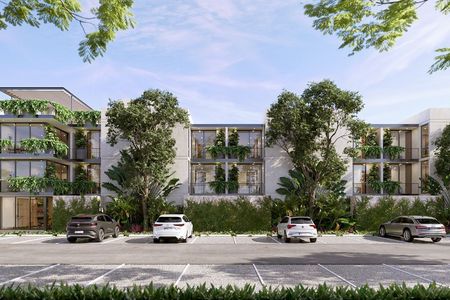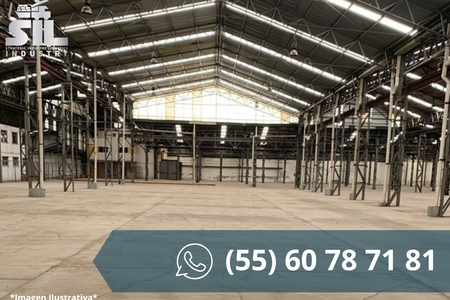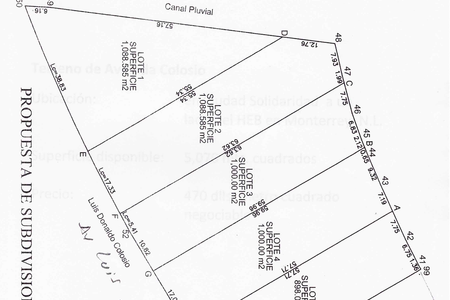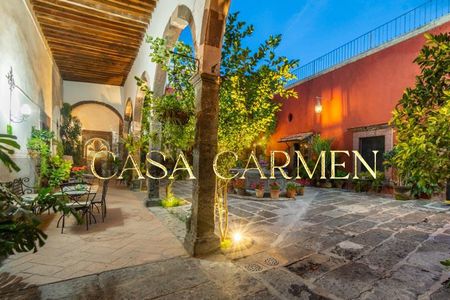Patio Carey arises from the evolution of our experience and constant search for projects full of life and nature, resulting in a set of 10 residences in the best area of Temozón Norte.
A complete destination experience, close to universities, shopping plazas, and the best services in the city.
Design that combines regional classicism with avant-garde aesthetics. Patio Carey offers the best appreciation and quality of life in the region.
OUR RESIDENCE:
- Land: 143m2
- Construction: 205m2
DISTRIBUTION MODEL NARDO:
Ground floor
- Covered parking for 2 cars
- Living room - Dining room
- Kitchen
- Guest bathroom
- Patio with pool
- Storage room
Upper floor
- Master bedroom with full bathroom and walk-in closet
- Second bedroom with full bathroom and walk-in closet
RoofTop (third level)
- Service room with full bathroom
- Laundry area
- Roof top
QUOTED MODEL OF THE PUBLICATION:
- Model Nardo +, Lot 8
ADDITIONALS WITH COST:
- Integral kitchen
- Walk-in closet master bedroom
- Walk-in closet second bedroom
- Bathroom furniture in master bedroom
- Bathroom furniture in second bedroom
- Bathroom furniture in guest bathroom
- Bathroom furniture in Rooftop bathroom
*Includes supply, manufacturing, and installation
*Prices include VAT
*Consult the designs with your advisor
PAYMENT METHODS:
- Reservation $20,000
- Down payment 30%
- Own resources or bank credit
*Consult with your advisor to know the financing schemes and discounts.
DELIVERY MARCH 2024Patio Carey surge de la evolución de nuestra experiencia y constante búsqueda de proyectos llenos de vida y naturaleza, dando como resultado un conjunto de 10 residencias en la mejor zona de Temozón Norte.
Toda una experiencia de destino, cerca de universidades, plazas comerciales y los mejores servicios de la ciudad.
Diseño que combina lo clásico regional con estética vanguardista. Patio Carey ofrece la mejor plusvalía y calidad de vida en la región.
NUESTRA RESIDENCIA:
- Terreno: 143m2
- Construcción: 205m2
DISTRIBUCIÓN MODELO NARDO:
Planta baja
- Estacionamiento techado para 2 coches
- Sala - Comedor
- Cocina
- Baño de visitas
- Patio con alberca
- Bodega
Planta alta
- Recámara principal con baño completo y clóset vestidor
- Segunda recámara con baño completo y clóset vestidor
RoofTop (tercer nivel)
- Cuarto de servicio con baño completo
- Área de lavado
- Roof top
MODELO COTIZADO DE LA PUBLICACIÓN:
- Modelo Nardo +, Lote 8
ADICIONALES CON COSTO:
- Cocina integral
- Closet vestidor recámara principal
- Clóset vestidor segunda recámara
- Mueble de baño en recámara principal
- Mueble de baño en segunda recámara
- Mueble de baño en baño de visitas
- Mueble de baño en baño Rooftop
*Incluye suministro, fabricación e instalación
*Precios incluyen IVA
*Consulta los diseños con tu asesor
FORMAS DE PAGO:
- Apartado $20,000
- Enganche 30%
- Recursos propios o crédito bancario
*Consulta con tu asesor para conocer los esquemas de financiamiento y descuentos.
ENTREGA MARZO 2024
 House for sale in Mérida, Residencia Mod. Nardo at Patio Carey Temozón Norte, MarchCasa en venta Mérida, Residencia Mod. Nardo en Patio Carey Temozón Norte, Marzo
House for sale in Mérida, Residencia Mod. Nardo at Patio Carey Temozón Norte, MarchCasa en venta Mérida, Residencia Mod. Nardo en Patio Carey Temozón Norte, Marzo
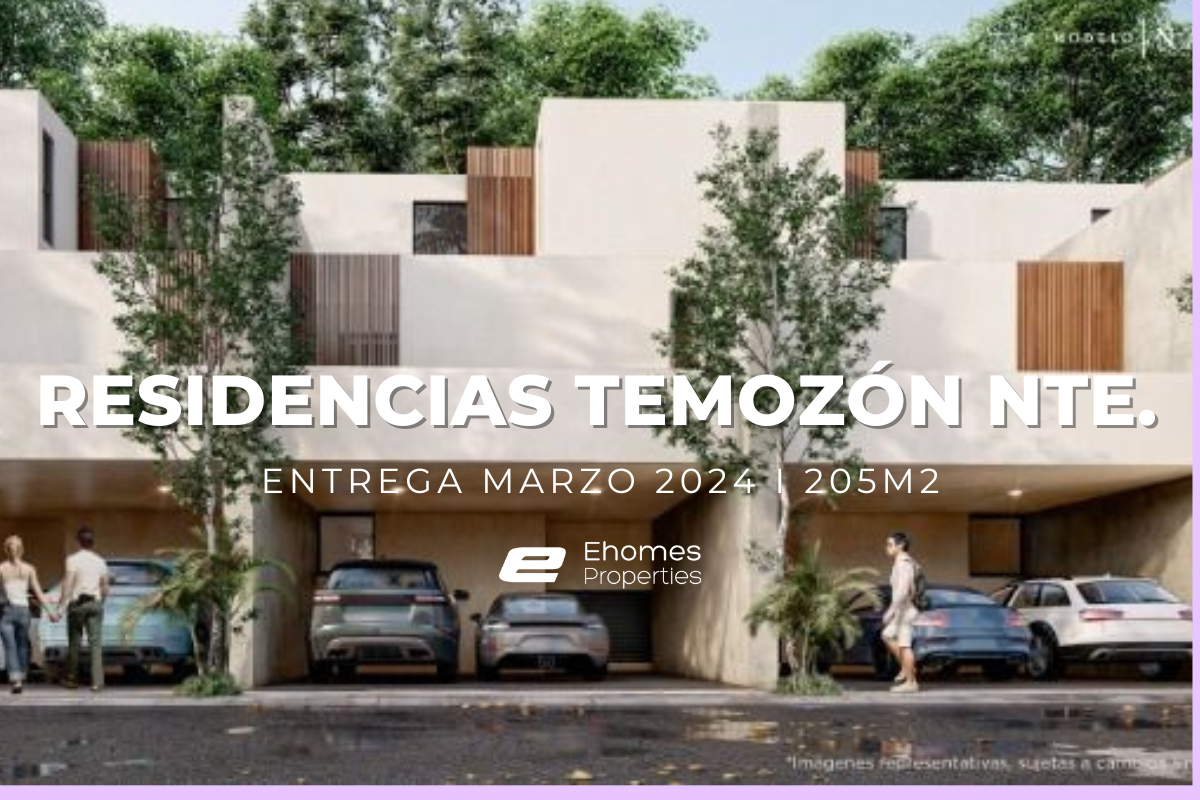
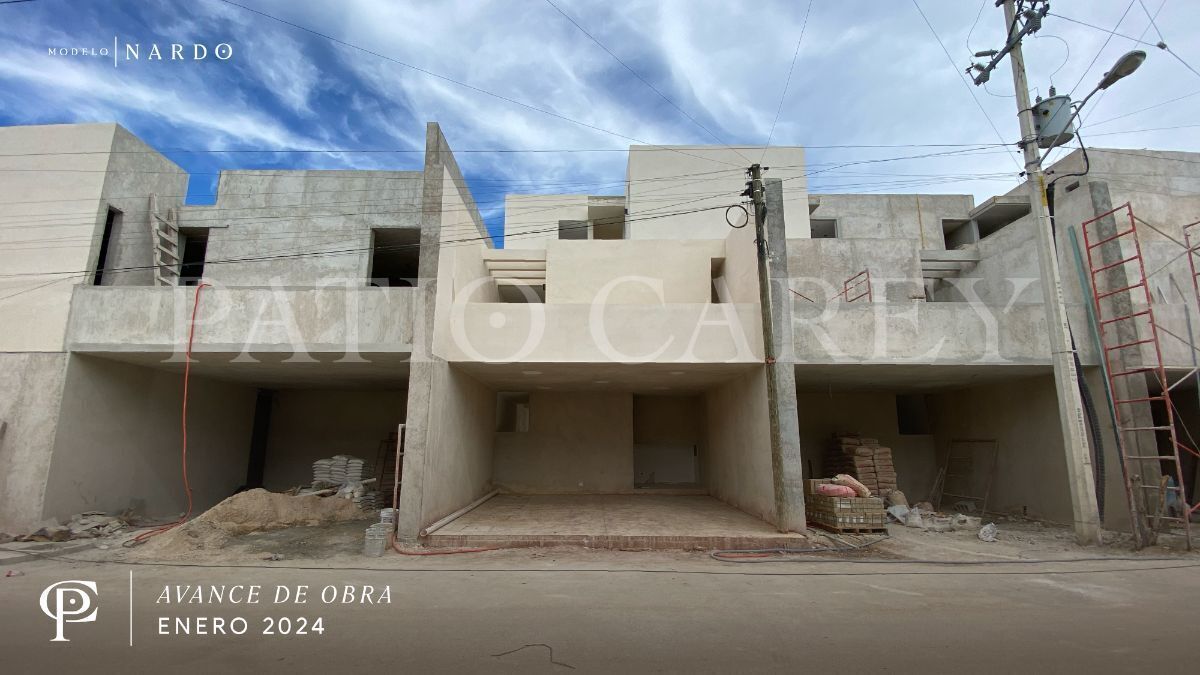
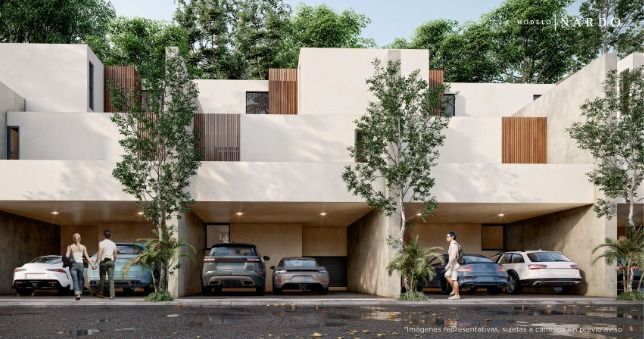













 Ver Tour Virtual
Ver Tour Virtual

