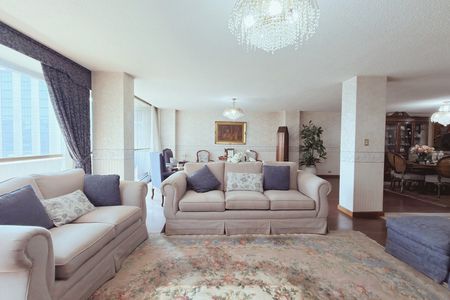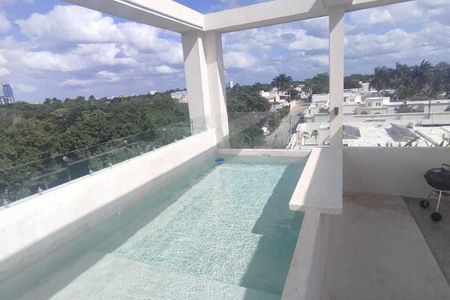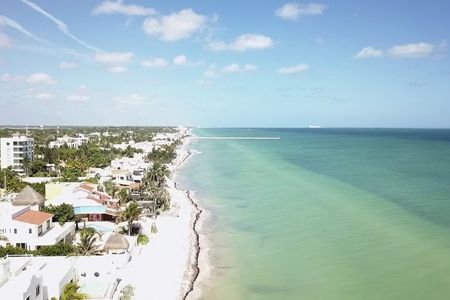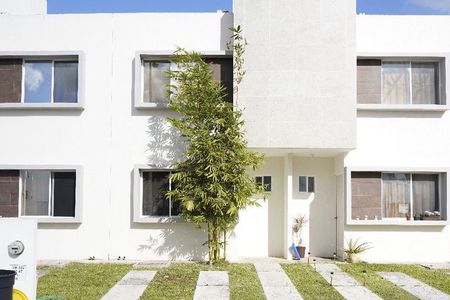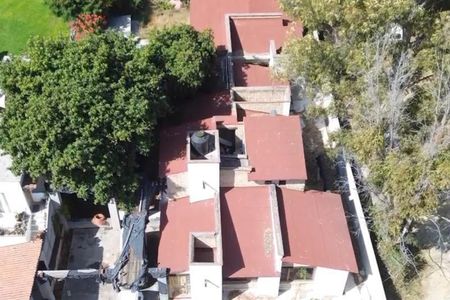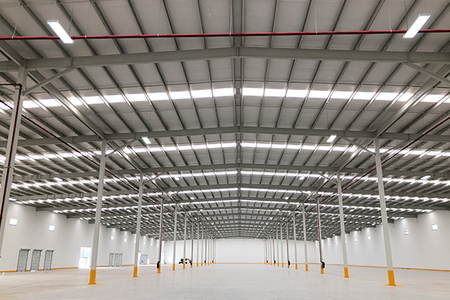Moravia residential is located in Temozón Norte, with great accessibility via the Mérida - Progreso highway and the Mérida Periphery, allowing you to enjoy all the benefits of the city immediately.
The private community features a clubhouse and security services, so you and your family can enjoy a life of tranquility and harmony.
The private community consists of 36 residential lots, with sizes ranging from 296 m² to 439 m².
Amenities:
• Clubhouse
• Access booth
• 24/7 surveillance
• Closed circuit
• Electrified perimeter wall
• Green areas
• Potable water
• Concrete streets
• Lighting
Land area 296m²
Construction area 287m²
Ground floor
Covered garage for 3 cars
Kitchen
Laundry area
Service room with bathroom
Pantry
Storage room
Pool
Living room and dining room
Covered terrace
Half bathroom and barbecue area by the pool
Upper floor
Bedroom 1 with bathroom and walk-in closet
Bedroom 2 with bathroom, closet, and walk-in closet
Bedroom 3 with bathroom and walk-in closet
Immediate delivery
~~~~~~~~~~~~~~~~~~~~~~~~~~~~~~~~~~
-The images presented in the brochure or advertisement are for illustrative purposes only and may change without prior notice.
-Property subject to availability, please verify with your advisor.
-The characteristics of the property may vary as applicable.
-The responsibility and fulfillment of the warranty is the responsibility of the owner and/or builder.
-Notary fees are an additional payment to the published price.
-The cost of the appraisal is the responsibility of the buying party.Moravia residencial se encuentra en Temozón Norte, con gran facilidad de acceso por la carretera Mérida - Progreso y el Periférico de Mérida, que te permite disfrutar todos los beneficios de la ciudad de manera inmediata.
La privada cuenta con casa club y servicios de seguridad, para que tú y tu familia puedan disfrutar una vida en tranquilidad y armonía.
La privada se compone de 36 lotes residenciales, con medidas desde 296 m hasta 439 m.
Amenidades:
• Casa Club
• Caseta de acceso
• Vigilancia 24/7
• Circuito cerrado
• Barda perimetral electrificada
• Áreas verdes
• Agua potable
• Calles de concreto
• Iluminación
Area del terreno 296m2
Area de contruccion 287m2
Planta Baja
Garage techado para 3 autos
Cocina
Area de lavado
Cuarto de servicio con baño
Alacena
Bodega
Alberca
Sala y comedror
Terraza techada
Medio baño y area de asador en piscina
Planta alta
Recamara 1 baño y closet vestido
Recamara 2 baño closet y closet vestidor
Recamara 3 baño y closet vestidor
Entrega inmediata
~~~~~~~~~~~~~~~~~~~~~~~~~~~~~~~~~~~
-Las imágenes presentadas en brochure o anuncio son meramente ilustrativas y puede cambiar sin previo aviso.
-Propiedad sujeta a disponibilidad verificar la misma con tu asesor
-Las características del inmueble pueden variar según sea el caso.
-Las responsabilidad y cumplimiento de garantía es a cargo de la propietaria y/o constructora.
-Los gastos notariales son un pago adicional al precio publicado
-El costo del avalúo es responsabilidad de la parte compradora.
 House for sale, MeridaCasa en venta, Merida
House for sale, MeridaCasa en venta, Merida
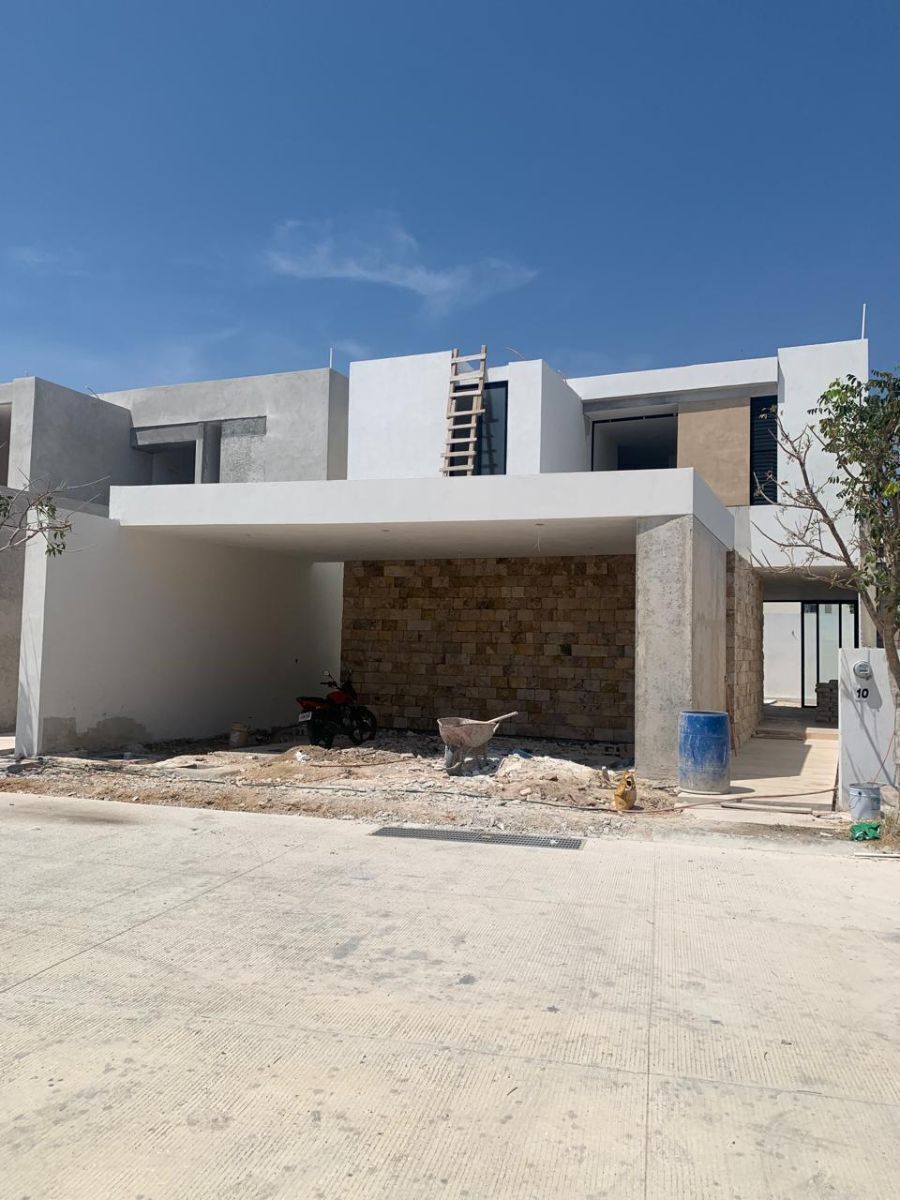

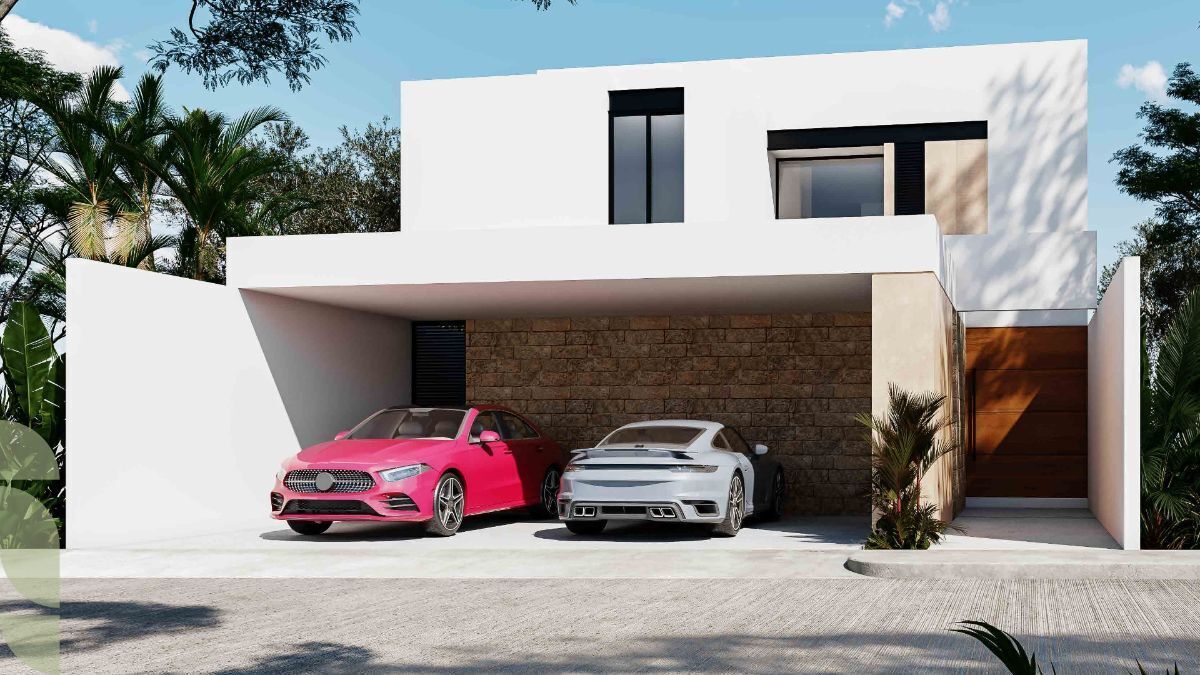












 Ver Tour Virtual
Ver Tour Virtual

