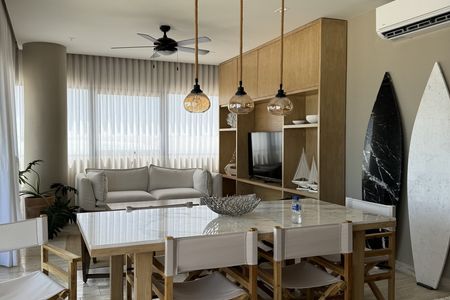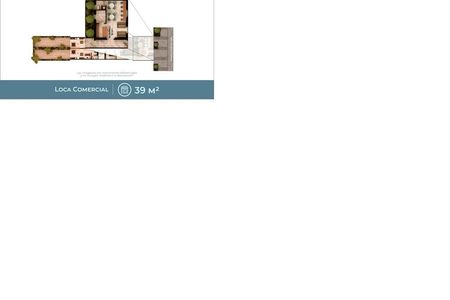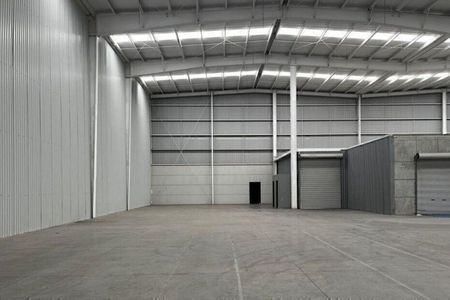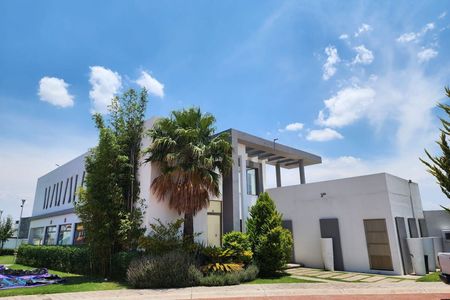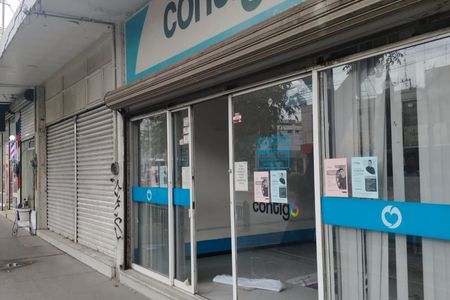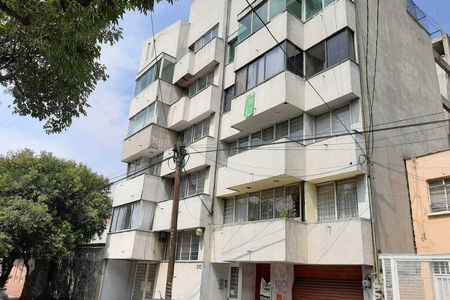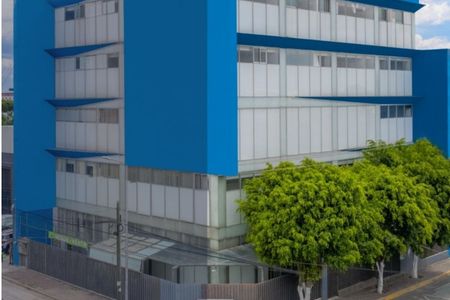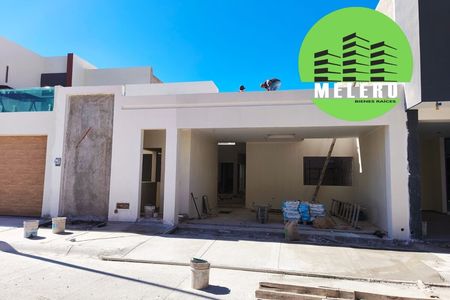Land 306 m2
Construction 500 m2
3 Floors
4 Bedrooms
Double terrace and Roof Garden
GROUND FLOOR:
Garage for 2 cars.
Entrance hall.
Living-Dining room space.
1/2 Bathroom for guests.
Integral kitchen area.
Bedroom or study with full bathroom.
Storage room or pantry.
Covered terrace with bar and clay oven.
Service hallway with storage area.
UPPER FLOOR:
TV room.
1 Master bedroom with dressing room and full bathroom.
2 Secondary bedrooms with dressing room and full bathroom.
THIRD LEVEL:
2 offices.
Storage room.
1/2 bathroom.
Terrace, roof garden.
Laundry room.
Stairs for access to the rooftop.
Drying area.
AMENITIES:
Private subdivision
Green areas
Children's play areas
24-hour security
Controlled access
Underground servicesTerreno 306 m2
Construcción 500 m2
3 Pisos
4 Recamaras
Doble terraza y Roof Garden
PLANTA BAJA:
Cochera para 2 autos.
Recibidor.
Espacio Sala-Comedor.
1/2 Baño para visitas.
Área de cocina integral.
Recamara o estudio con baño completo.
Cuarto para blancos o bodega.
Terraza cubierta con barra y horno de barro.
Pasillo de servicio con área de guardado.
PLANTA ALTA:
Sala de TV.
1 Recamara principal con vestidor y baño completo.
2 Recamaras secundarias con vestidor y baño completo.
TERCER NIVEL:
2 oficinas.
Bodega.
1/2 baño.
Terraza, rood garden.
Cuarto de lavado.
Escalera para acceso a azotea.
Área de tendido.
AMENIDADES:
Fraccionamiento ´Privado
Áreas verdes
Áreas de juegos infantiles
Seguridad 24 hrs
Acceso controlado
Servicios subterráneos
 House for Sale Lomas Diamante, Alvarado.Casa en Venta Lomas Diamante, Alvarado.
House for Sale Lomas Diamante, Alvarado.Casa en Venta Lomas Diamante, Alvarado.
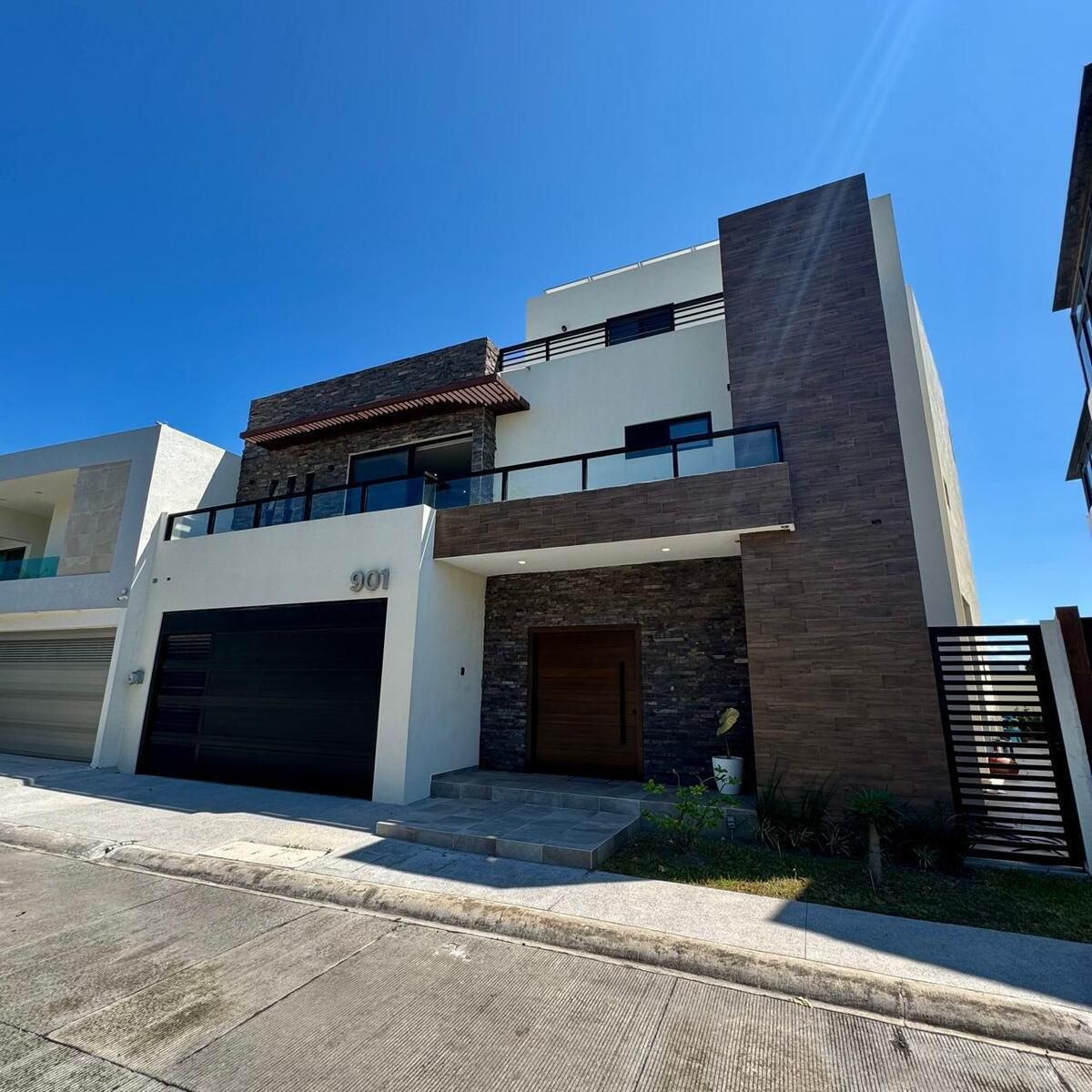






































 Ver Tour Virtual
Ver Tour Virtual


