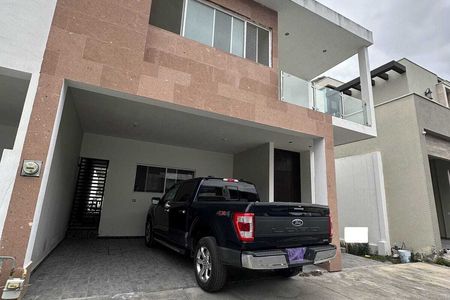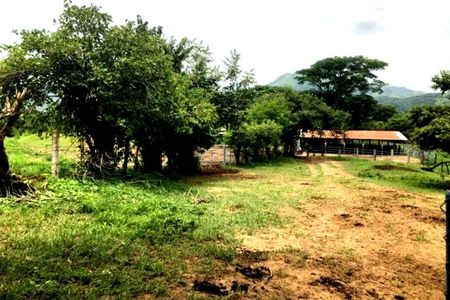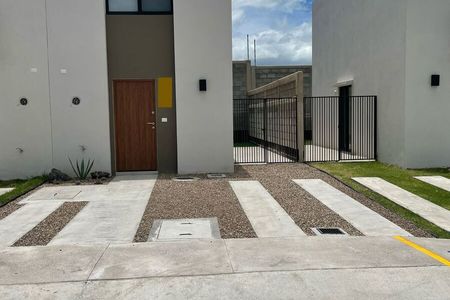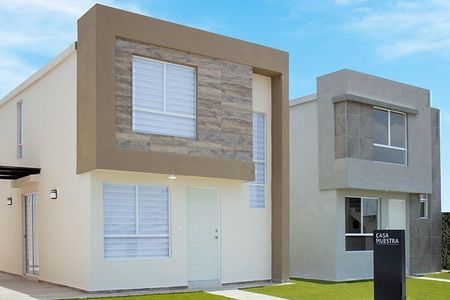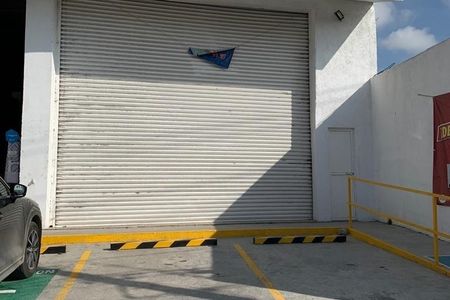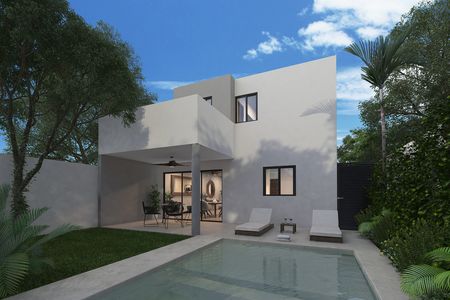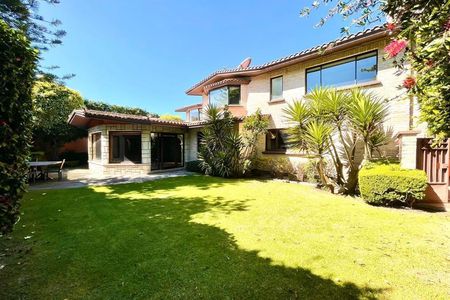It has three levels:
It has a security booth with a full bathroom, as well as a lock and perimeter security cameras.
Beautiful residence in one of the most exclusive areas of Lomas de Chapultepec, impressive for its architecture, location, and finishes.
Outdoor patio with fountain.
It has air conditioning and heating.
Elevator.
Irrigation system.
Cistern with a capacity of 29 m3 (29,000 liters).
Security cameras.
Audio system throughout the house and garden.
European electric blinds on all windows, so the house is sealed.
Imported wood and marble floors.
Garden 570 m2.
The garden has a large staircase made of black basalt stone that leads up to a terrace with a nice view of the entire garden, a room for all gardening tools, and independently, there are two spacious bathrooms for men and women used for events and parties.
Ground floor 538 m2.
Large reception hall with marble flooring, very high ceilings, a library that took a year to create due to the quality and meticulous wood marquetry work, the ceiling in particular is a work of art, the library has two huge windows overlooking the patio and access fountain. To the right, we find a spacious living room with large windows that allow for beautiful views of the garden.
The dining room has two views, one facing the terrace and the other with a view of the garden. From this dining room, there is also access to the family area where there is a breakfast nook with its pantry, closet, a family room with access to the kitchen, all with views and access to the garden.
Cave / underground bar type tavern with a large capacity for wine bottles, the cave has a half bathroom, this room is completely soundproofed.
The kitchen is large, very bright with green views, equipped with professional equipment, Subzero refrigerator, Subzero freezer, Viking grill and oven, ice machine, Viking garbage compactor, large island with attachments, huge pantry with auxiliary refrigerator.
The house has a small elevator that goes from the garage to each of the two floors of the house, accessed through the service hall.
Upper floor 648 m2.
The second level leads to a hall with a fantastic stone mural inspired by a work of Henri Rousseau placed on a half-height wall that leads to a spacious TV room with terrace, 4 bedrooms, each with magnificent bathroom and dressing room, all of a very good size.
Two of them have a beautiful green view of the garden.
The master bedroom especially has a large terrace, a very spacious dressing room with natural light, two full bathrooms, hers has a shower and a whirlpool tub, both bathrooms have a Turkish bath installed in the showers, from the dressing room there is access to a gym with a view of the garden, which has a retractable roof that exposes the counter-current swimming channel, this gym can also be accessed through the service hall, allowing it to be used without having to go through the master bedroom.
Basement 655 m2.
The parking lot located in the basement has space for 12 cars, a room for drivers with a full bathroom, entrance to the service stairs, and a small two-bedroom apartment, each also has a full bathroom for the service staff, machine room.
Availability and price subject to change without prior notice.Cuenta con tres niveles:
Cuenta con caseta de vigilancia con baño completo, además de exclusa y cámaras de seguridad perimetrales.
Hermosa residencia en una de las zonas más exclusivas de Lomas de Chapultepec, imponente por su arquitectura, ubicación y acabados .
Patio exterior con fuente.
Cuenta con aire acondicionado y calefacción
Elevador
Sistema de riego
Cisterna con capacidad de 29 m3 (29,000 lts)
Cámaras de seguridad
Sistema de audio en toda la casa y jardín
Persianas eléctricas europeas en todas las ventanas, de tal manera que la casa queda sellada.
Pisos de maderas y mármoles importados
Jardín 570 m2
El jardín cuenta con una gran escalera en piedra basáltica negra que sube a una terraza desde la que se tiene una bonita vista de todo el jardín, cuarto para todos las cosas de jardinería, y de forma independiente hay dos amplios baños para hombres y mujeres usados para eventos y fiestas.
Planta baja 538 m2
Gran Hall recibidor con piso de mármol , techos muy altos, biblioteca la cual tardaron un año en su elaboración debido a la calidad y el trabajo minucioso de marquetería de madera, el techo en especial es una obra de arte, la biblioteca tiene dos enormes ventanas que miran al patio y fuente de acceso. A la derecha encontramos una amplia sala con grandes ventanales que permiten disfrutar de unas preciosas vistas al jardín.
El comedor cuenta con dos vistas, una da a terraza y la otra con vista al jardín. Desde este comedor se accede también la zona familiar en donde se encuentra un antecomedor con su pantry, closet, un family room con acceso a la cocina todo esto con vistas y acceso también al jardín.
Cava / bar subterráneo tipo taberna con una capacidad grande para botellas de vino, la cava cuenta con medio baño, este cuarto esta completamente insonorizado
La cocina es de gran tamaño, muy iluminada con vistas verdes , cuenta con equipo profesional, refrigerador Subzero congelador Subzero parrilla y horno Viking, maquina de hielos compactador de basura Viking, gran isla con aditamentos, despensa enorme con refrigerador auxiliar .
La casa cuenta con un pequeño elevador el cual sube desde el garage a cada una de las dos plantas de la casa al cual se accede por el hall de servicio.
Planta Alta 648 m2
Segundo nivel se llega a un hall con un fantástico mural de piedra inspirado en una obra de Henri Rousseau colocado sobre un muro a media altura el cual vestibula un amplio cuarto de TV con terraza, 4 habitaciones, cada una con magníficos baño y vestidor, todas de un muy buen tamaño.
Dos de ellas tienen hermosa vista verde hacia el jardín.
La recámara principal en especial cuenta con una gran terraza, un amplísimo vestidor con luz natural, dos baños completos, el de ella cuenta con ducha y tina de hidromasaje, ambos baños cuentan con baño turco instalado en las duchas, desde el vestidor se accede a un gimnasio con vista al jardín, el cual cuenta con un techo corredizo que deja al descubierto el canal de nado contra corriente, a este gimnasio se puede acceder también a través del hall de servicio lo que permite que sea usado sin necesidad de tener que pasar por la recamara principal.
Sótano 655 m2
El estacionamiento que se encuentra en el sótano cuenta con espacio para 12 coches, un cuarto para choferes con baño completo, entrada a las escaleras de servicio y un pequeño departamento de dos habitaciones cada una cuenta también con baño completo para el personal de servicio, cuarto de maquinas.
Disponibilidad y precio sujeto a cambio sin previo aviso
 HOUSE FOR SALE IN LOMAS DE CHAPULTEPECCASA EN VENTA LOMAS DE CHAPULTEPEC
HOUSE FOR SALE IN LOMAS DE CHAPULTEPECCASA EN VENTA LOMAS DE CHAPULTEPEC
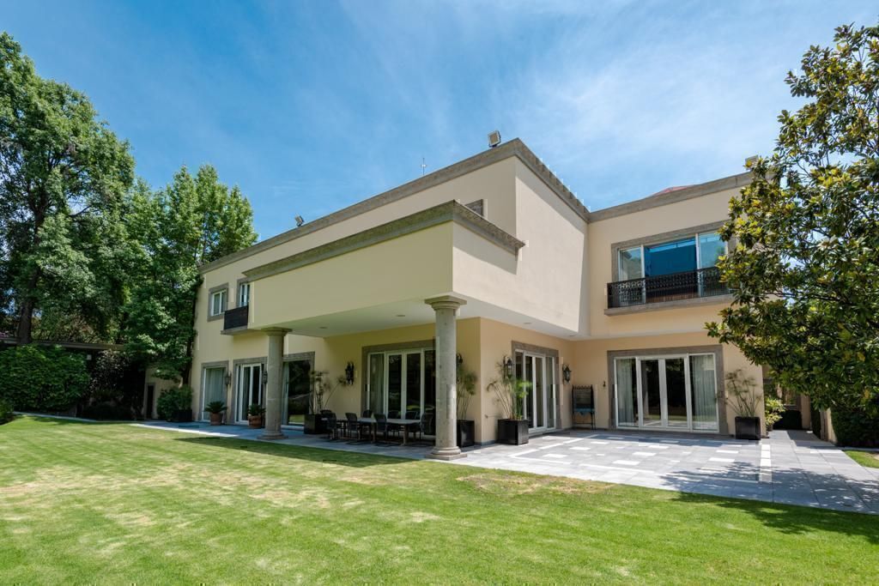

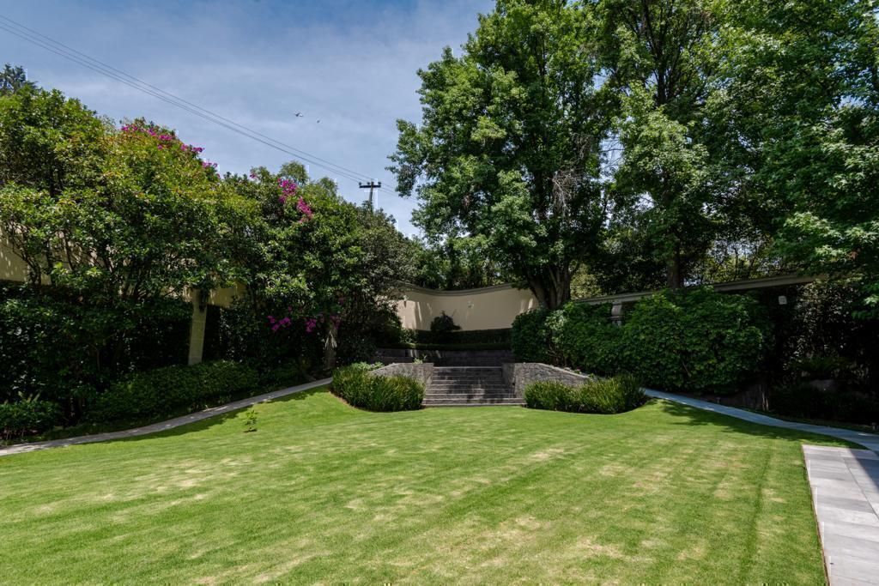

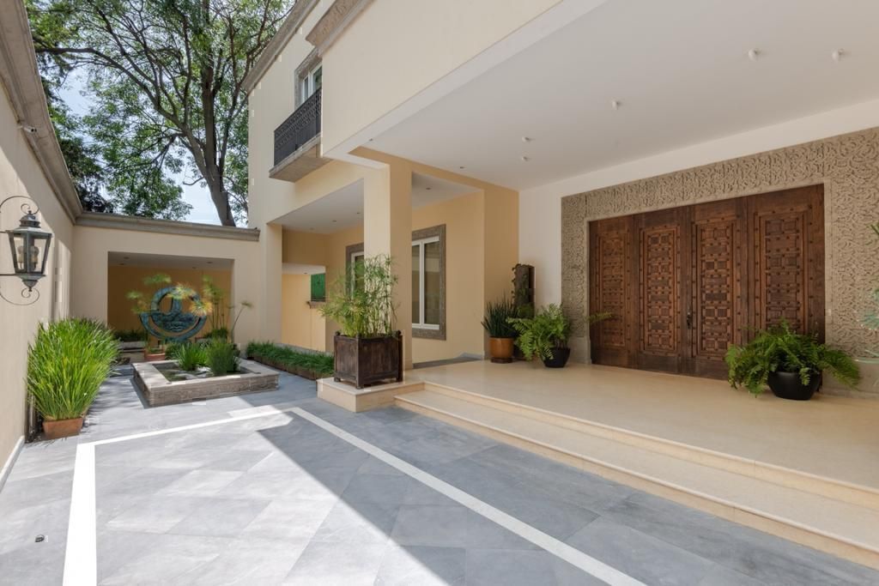


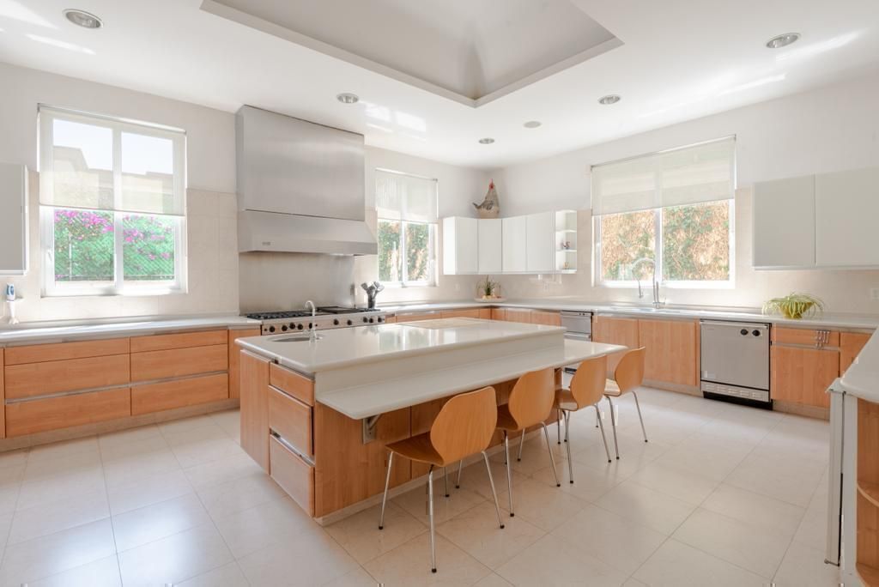


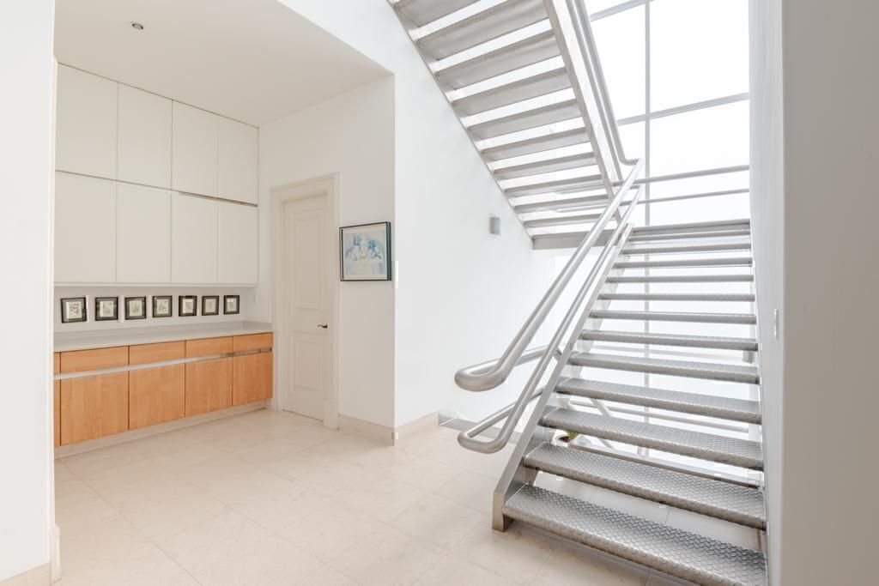

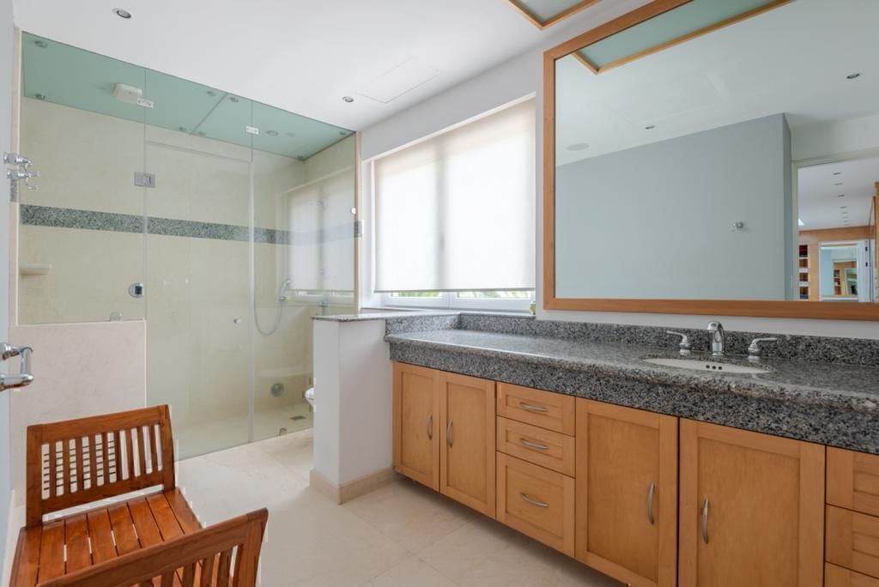


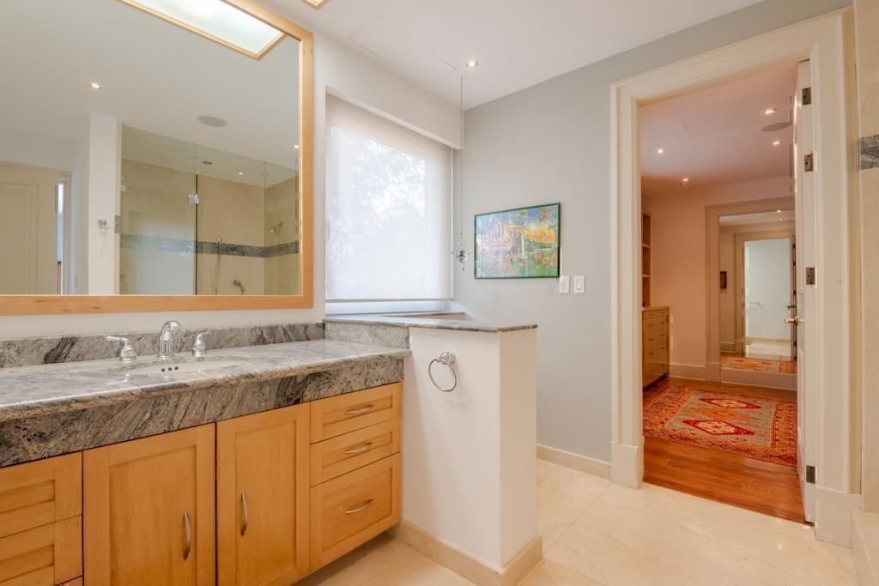
 Ver Tour Virtual
Ver Tour Virtual


