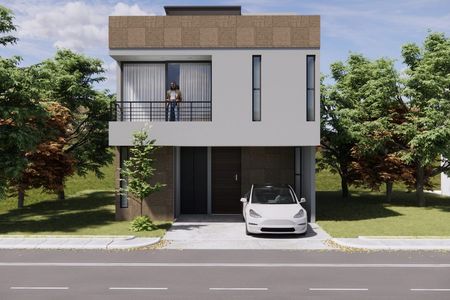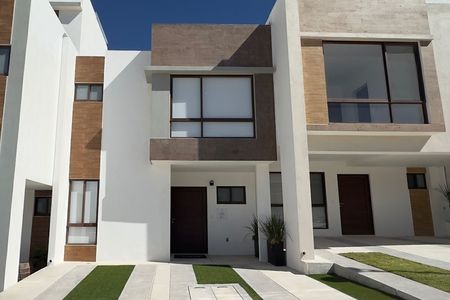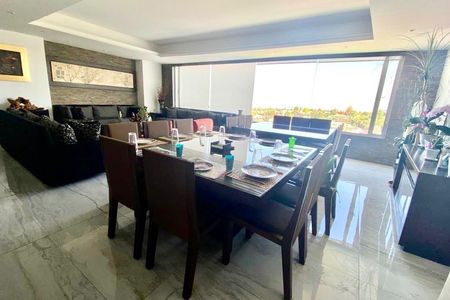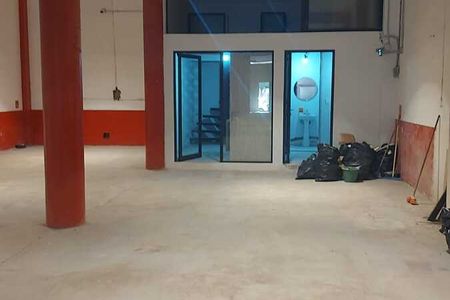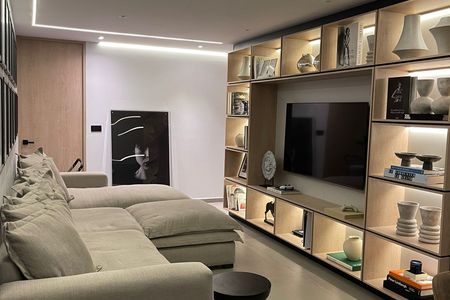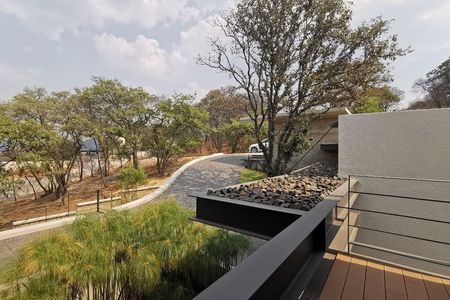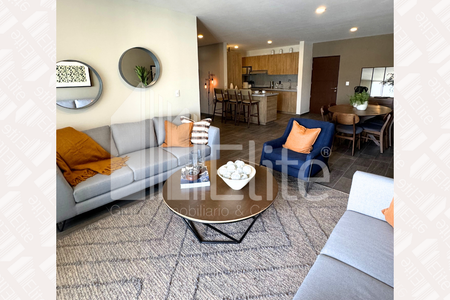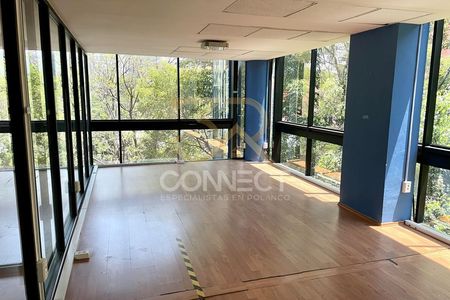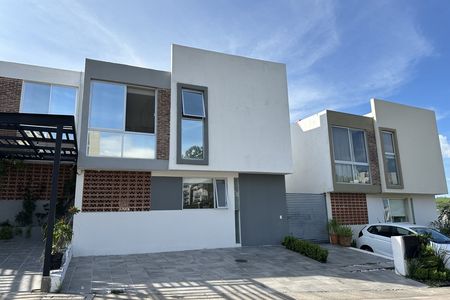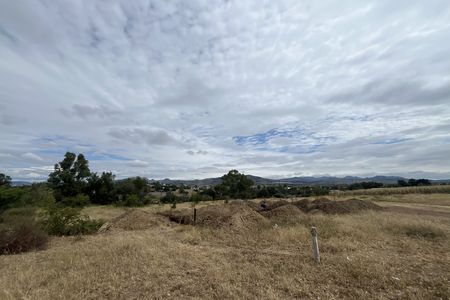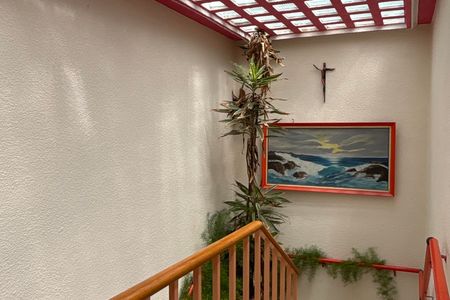🏡 House for sale with 3 levels, extension, and equipped patio in La Rioja Residential – Privada Cidamón, Tijuana, B.C.
A property designed down to the last detail! This beautiful house offers functional spaces, modern finishes, and an ideal layout for those seeking comfort, design, and a cozy atmosphere. It is located in one of the most exclusive private communities of La Rioja Residential, with 24/7 security and controlled access.
📐 General features:
• Land: 169.51 m² + excess land
• Construction: 105.62 m² according to property tax, plus an unregulated extension of approx. 30-40 m²
• Price: $5,200,000.00 MXN
• 3 levels with excellent distribution
• Private community with controlled access.
🏠 Distribution by levels:
First Level:
• Main living-dining area with excellent natural lighting
• Under the stairs is a coffee station with a wine rack and linen closet.
• Modern integral kitchen with quartz countertop, decorative backsplash, island-type hood in stainless steel and glass.
• ½ guest bathroom with ventilation.
• In the extension area: secondary dining room, covered laundry room with sink and connections for washing machine.
• Fully equipped backyard: Covered with decorative wooden structure, low-maintenance synthetic garden, wooden pergola for shade and style, installed TV, built-in pizza oven, concrete barbecue bar with countertop, tempered glass enclosures.
• Parking for 2 cars, one inside and one in front.
• Stairs of the 3 levels with tempered glass railings.
Second level:
• 2 secondary bedrooms, both with zebra blinds (double view)
• One bedroom with a spacious walk-in closet
• Full bathroom with shower and tempered glass enclosure
Third Level:
• Master bedroom suite with:
• Walk-in closet
• Full bathroom with tempered glass enclosure
• Mini split (air conditioning)
• Access to a large private terrace, perfect for gatherings, roof garden, or relaxation area
• Master bedroom with walk-in closet
• Full bathroom with tempered glass enclosure
• Mini Split
• Large private terrace, ideal for roof garden or social space.
⚙️ Additional equipment:
• Rotoplas and pressurizing pump for optimal water pressure
• Ground floor extension with quality finishes
• Blinds, carpentry, locksmithing, and well-maintained decorative details
🛡️ Amenities of the La Rioja Residential subdivision:
• 🏠 Clubhouse
• 🏊♀️ Pool
• 💪 Gym
• 🌳 Park with green areas and playgrounds
• 🚧 Private security 24/7 with controlled access
📍 Strategic location and connectivity:
• 📌 Costco and Macroplaza: 8 min
• 📌 UABC and CETYS University: 10-12 min
• 📌 Tijuana International Airport: 15 min
• 📌 Otay Port of Entry: 18 min | San Ysidro Port of Entry: 25 min
• 📌 Zona Río / Downtown: 20-25 min
• 📌 Tijuana Beaches: approx. 30 min.
This property has EVERYTHING: location, security, spacious areas, a patio designed for enjoyment, modern kitchen, premium finishes, and the plus of a private terrace with an unobstructed view.
📲 Schedule your visit and discover every corner of this ideal house for you and your family!🏡 Casa en venta de 3 niveles con ampliación y patio equipado en La Rioja Residencial – Privada Cidamón, Tijuana, B.C.
¡Una propiedad pensada hasta el último detalle! Esta hermosa casa ofrece espacios funcionales, acabados modernos y una distribución ideal para quienes buscan comodidad, diseño y un ambiente acogedor. Se encuentra en una de las privadas más exclusivas de La Rioja Residencial, con seguridad 24/7 y acceso controlado.
📐 Características generales:
• Terreno: 169.51 m² + terreno excedente
• Construcción: 105.62 m² según predial, más una ampliación no regularizada de aprox. 30-40 m²
• Precio: $5,200,000.00 MXN
• 3 niveles con excelente distribución
• Privada con acceso controlado.
🏠 Distribución por niveles:
Primer Nivel:
• Área de sala-comedor principal con excelente iluminación natural
• Bajo escaleras se ubica un coffee station con cava para copas y clóset de blancos.
• Cocina integral moderna con barra de cuarzo, backsplash decorativo, campana tipo isla en acero inoxidable y cristal.
• ½ baño de visitas con ventilación.
• En el área de ampliación: comedor secundario, cuarto de lavado techado con lavadero e instalaciones para centro de lavado.
• Patio trasero completamente equipado: Techado con estructura de madera decorativa, jardín sintético de bajo mantenimiento, pérgola de madera para sombra y estilo, TV instalada, asador de pizzas empotrada, barra de asador en concreto con cubierta, cerramientos de vidrio templado.
• Estacionamiento para 2 autos, uno dentro y otro al frente.
• Escaleras de los 3 niveles con barandales de cristal templado.
Segundo nivel:
• 2 recámaras secundarias, ambas con persianas tipo zebra (doble vista)
• Una recámara con walk-in closet amplio
• Baño completo con regadera y cancel de vidrio templado
Tercer Nivel:
• Recámara principal tipo suite con:
• Walk-in closet
• Baño completo con cancel de vidrio templado
• Mini split (clima)
• Acceso a terraza privada amplia, perfecta para reuniones, roof garden o zona de descanso
• Recámara principal con walk-in closet
• Baño completo con cancel de vidrio templado
• Mini Split
• Terraza privada amplia, ideal para roof garden o espacio social.
⚙️ Equipamiento adicional:
• Rotoplas y bomba presurizadora para óptima presión de agua
• Ampliación de planta baja con acabados de calidad
• Persianas, carpintería, cerrajería y detalles decorativos bien cuidados
🛡️ Amenidades del fraccionamiento La Rioja Residencial:
• 🏠 Casa club
• 🏊♀️ Alberca
• 💪 Gimnasio
• 🌳 Parque con áreas verdes y juegos
• 🚧 Seguridad privada 24/7 con acceso controlado
📍 Ubicación estratégica y conectividad:
• 📌 Costco y Macroplaza: 8 min
• 📌 UABC y CETYS Universidad: 10-12 min
• 📌 Aeropuerto Internacional de Tijuana: 15 min
• 📌 Garita de Otay: 18 min | Garita de San Ysidro: 25 min
• 📌 Zona Río / Centro: 20-25 min
• 📌 Playas de Tijuana: 30 min aprox.
Esta propiedad lo tiene TODO: ubicación, seguridad, espacios amplios, patio diseñado para disfrutar, cocina moderna, acabados premium y el plus de una terraza privada con vista despejada.
📲 ¡Agenda tu visita y conoce cada rincón de esta casa ideal para ti y tu familia!
 HOUSE FOR SALE IN LA RIOJA RESIDENTIAL WITH EXCESS LAND AND EXPANSIONCASA EN VENTA LA RIOJA RESIDENCIAL CON TERRENO EXCEDENTE Y AMPLIACIÓN
HOUSE FOR SALE IN LA RIOJA RESIDENTIAL WITH EXCESS LAND AND EXPANSIONCASA EN VENTA LA RIOJA RESIDENCIAL CON TERRENO EXCEDENTE Y AMPLIACIÓN
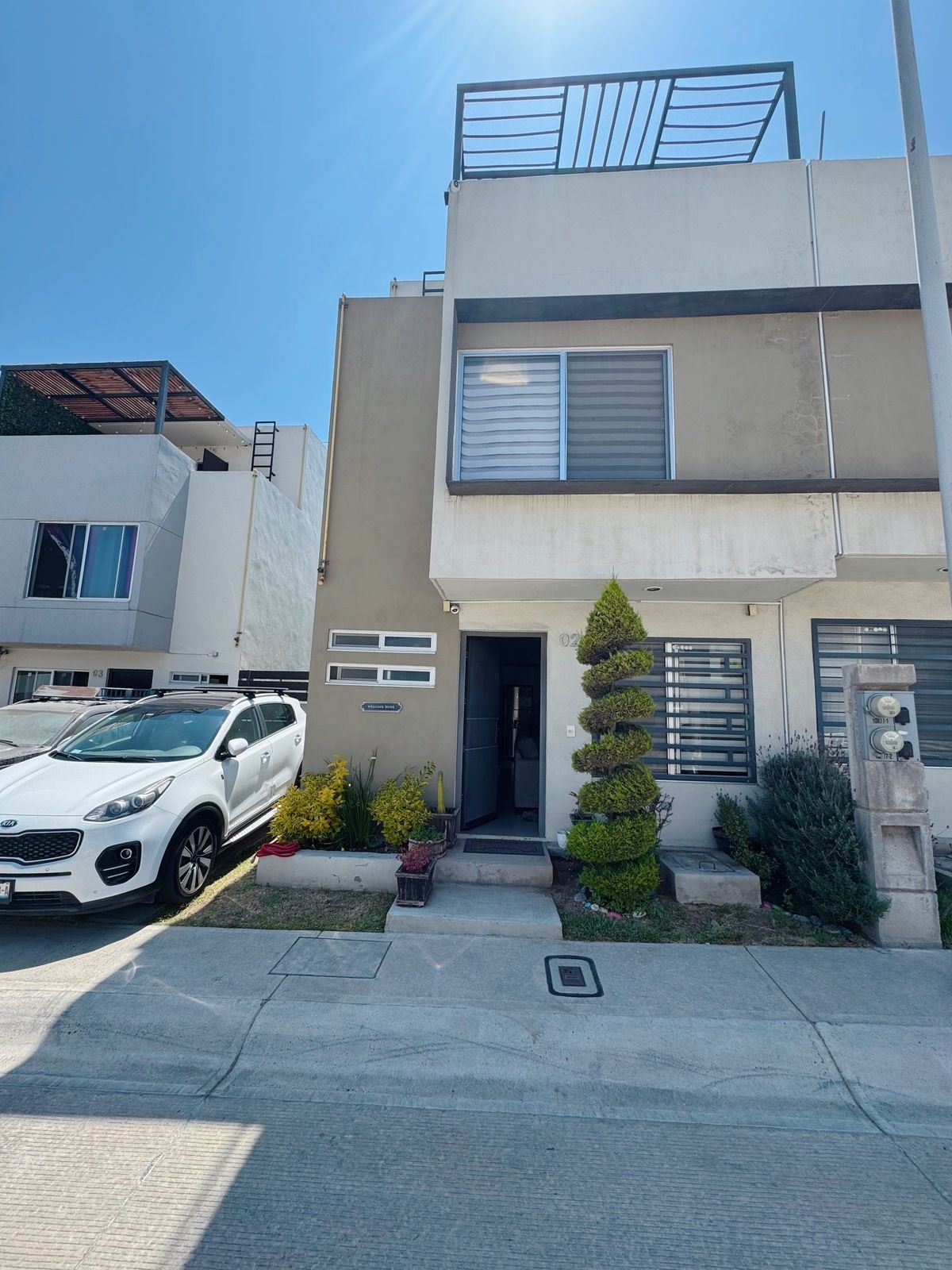























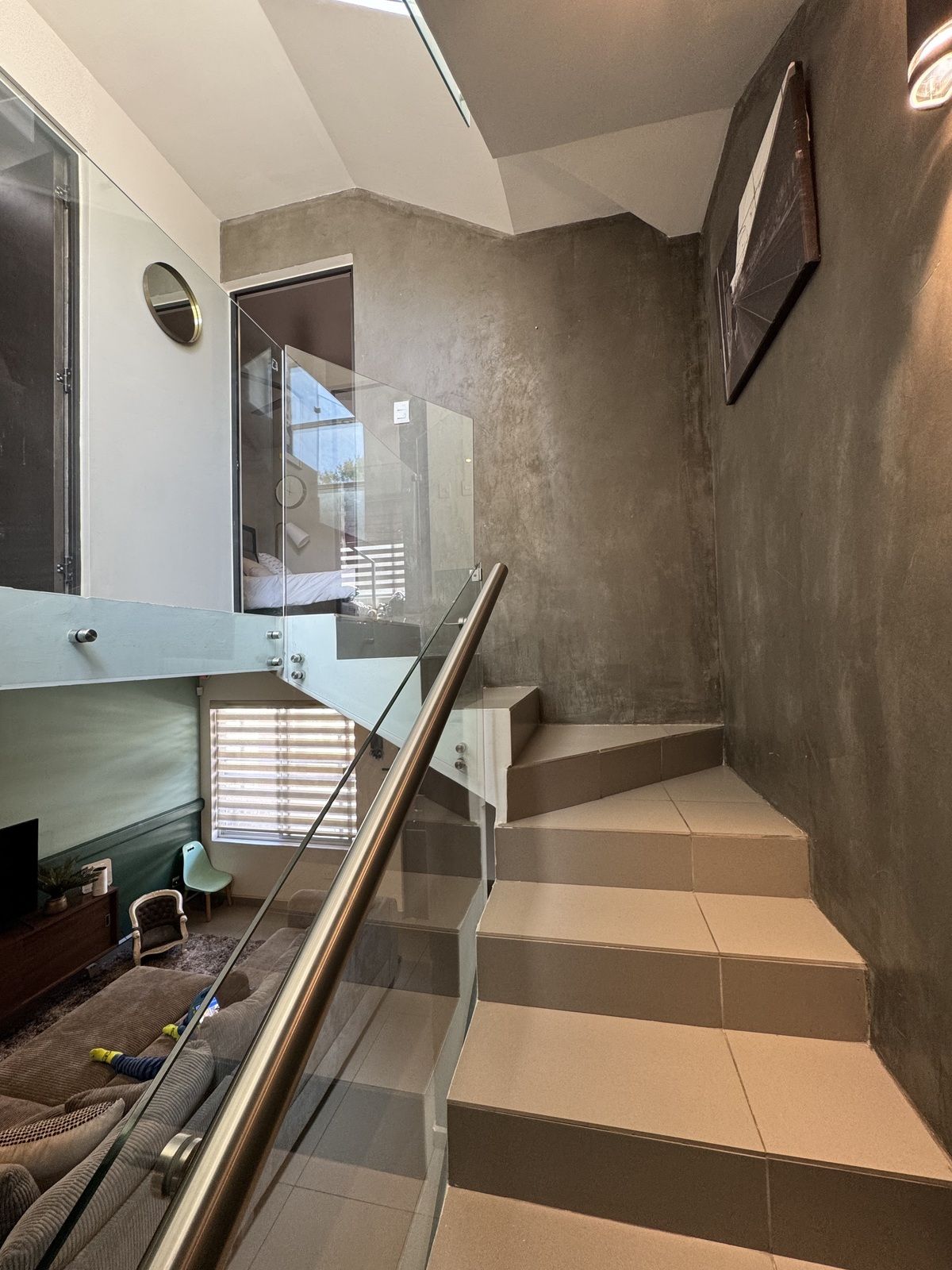























 Ver Tour Virtual
Ver Tour Virtual

