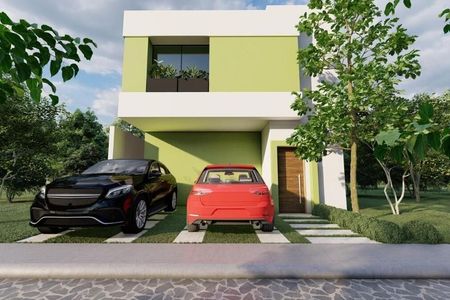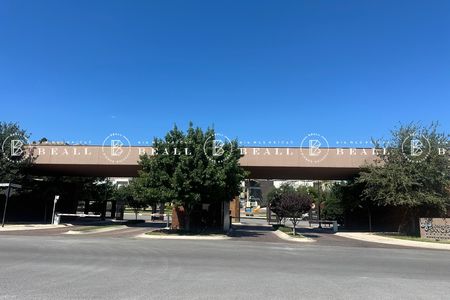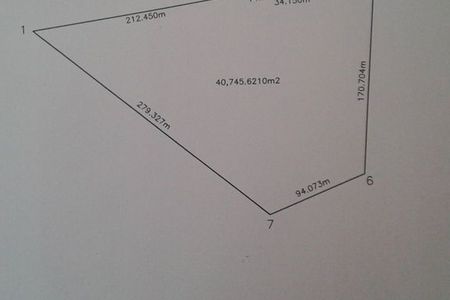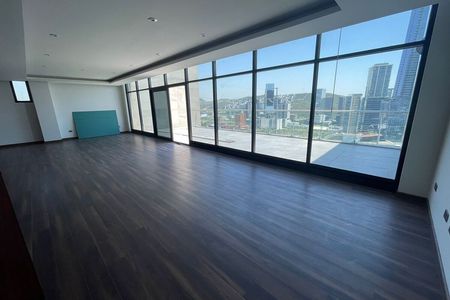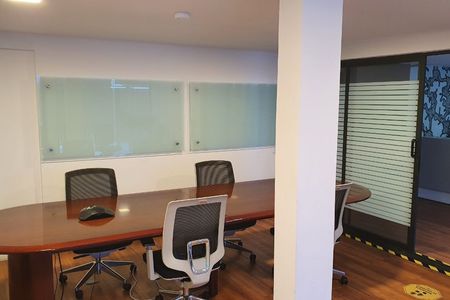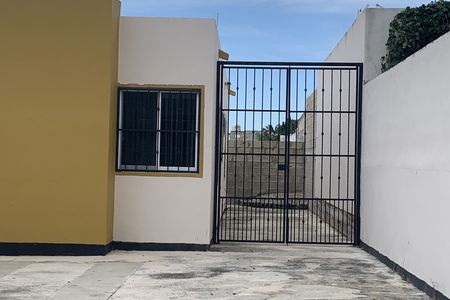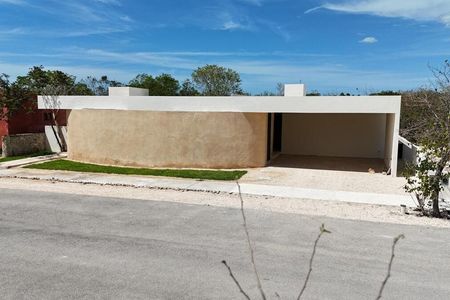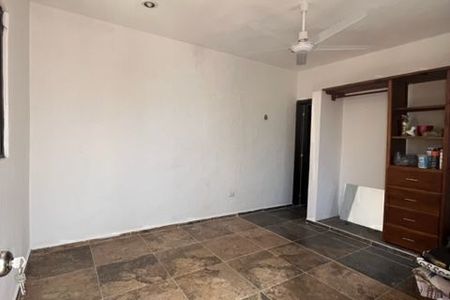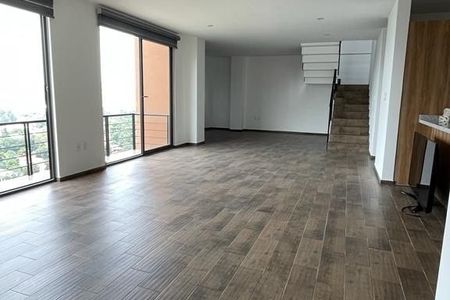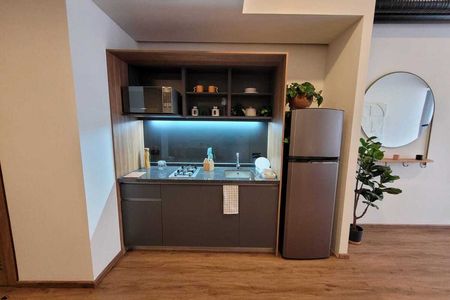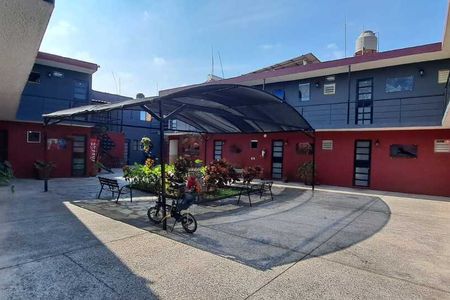HOUSE FOR SALE IN "VALLE REAL" SUBDIVISION
$45,750,000
Construction: 860m2
Land: 628m2
Donation: 300m2
Main Entrance
• Double height with foyer
• 1/2 Guest bathroom
• Main staircase with marble steps
Ground Floor
• Living room
• Gas fireplace
• Dining room
• Integral kitchen with granite island
• Breakfast area
• Family room (serves the social area)
• Garden area
• Office with independent entrance
• Gym with steam room
Upper Floor
• Second Family room with balcony
• Master bedroom with two walk-in closets, full bathroom with tub and shower, outdoor terrace, office, covered terrace with motor to open and close the smart glass roof, gas fireplace
• Secondary bedroom with its own bathroom and walk-in closet
• Third bedroom with its own bathroom, walk-in closet, and linen closet
• (All bedrooms have inverter air conditioning and granite in the sink area)
Additional Area
• Second Family Room with terrace and view to the front of the house
• Garage for 5 covered cars with automatic gate, 4 additional cars outdoors
Service Area
• Service room
• Large storage room or second room
• Laundry and drying room, covered with smart glass and motor for automatic opening/closing
• Second kitchen for chef
Technical Specifications and Finishes
Cistern with a capacity of 20,000 liters.
Exterior and interior doors made of solid wood.
Marble floors and colonial wood plank flooring.
Exteriors with fountain and granite sidewalks.
Solar panels → bimonthly electricity payment: $60 to $200 pesos.
Solid cedar doors with luxury hardware.CASA EN VENTA FRACCIONAMIENTO “VALLE REAL”
$45’750,000
Construcción: 860m2
Terreno: 628m2
Donación: 300m2
Ingreso Principal
• Doble altura con recibidor
• 1/2 Baño de visita
• Escalera principal con escalones de mármol
Planta Baja
• Sala
• Chimenea de gas
• Comedor
• Cocina integral con isla de granito
• Antecomedor
• Family room (da servicio al área social)
• Área de jardín
• Despacho con ingreso independiente
• Gimnasio con cuarto de vapor
Planta Alta
• Segundo Family room con balcon
• Recámara principal con dos vestidores, baño completo con tina y regadera, terraza al aire libre, despacho, terraza techada con motor para abrir y cerrar el techo de vidrio inteligente, chimenea de gas
• Recámara secundaria con baño propio y vestidor
• Tercer recámara con baño propio, vestidor y clóset de blancos
• (Todas las recámaras cuentan con aire acondicionado inverter y granito en el área de lavamanos)
Área adicional
• Segundo Family Room con terraza y vista al frente de la casa
• Cochera para 5 autos techados con portón automático, 4 autos adicionales al aire libre
Área de servicio
• Cuarto de servicio
• Bodega amplia o segundo cuarto
• Lavandería y cuarto de tendido, techado con vidrios inteligentes y motor para apertura/cierre automático
• Segunda cocina para chef
Especificaciones Técnicas y Acabados
Cisterna con capacidad de 20,000 litros.
Puertas exteriores e interiores de madera sólida de tablero.
Pisos de mármol y tablón colonial de madera tropical Salan.
Exteriores con fuente y banquetas de granito.
Paneles solares → pago bimestral de luz: $60 a $200 pesos.
Puertas de tablero sólido de cedro con herrajes de lujo.
 HOUSE FOR SALE IN THE "VALLE REAL" SUBDIVISIONCASA EN VENTA FRACCIONAMIENTO ¨VALLE REAL¨
HOUSE FOR SALE IN THE "VALLE REAL" SUBDIVISIONCASA EN VENTA FRACCIONAMIENTO ¨VALLE REAL¨
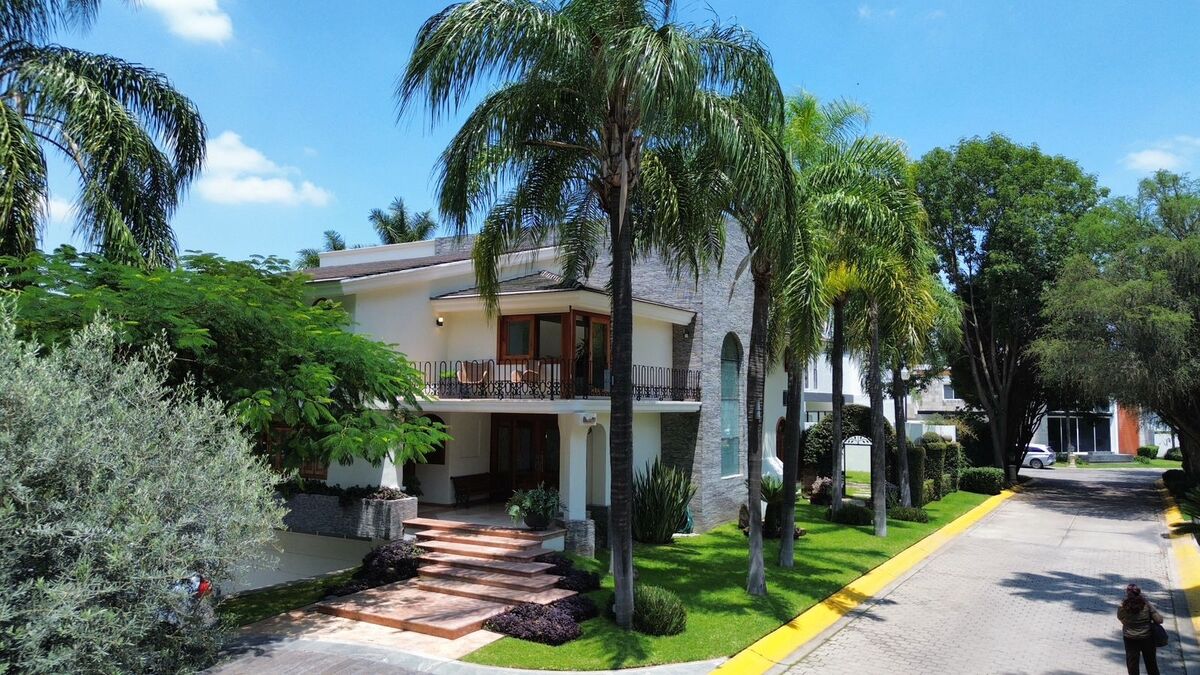
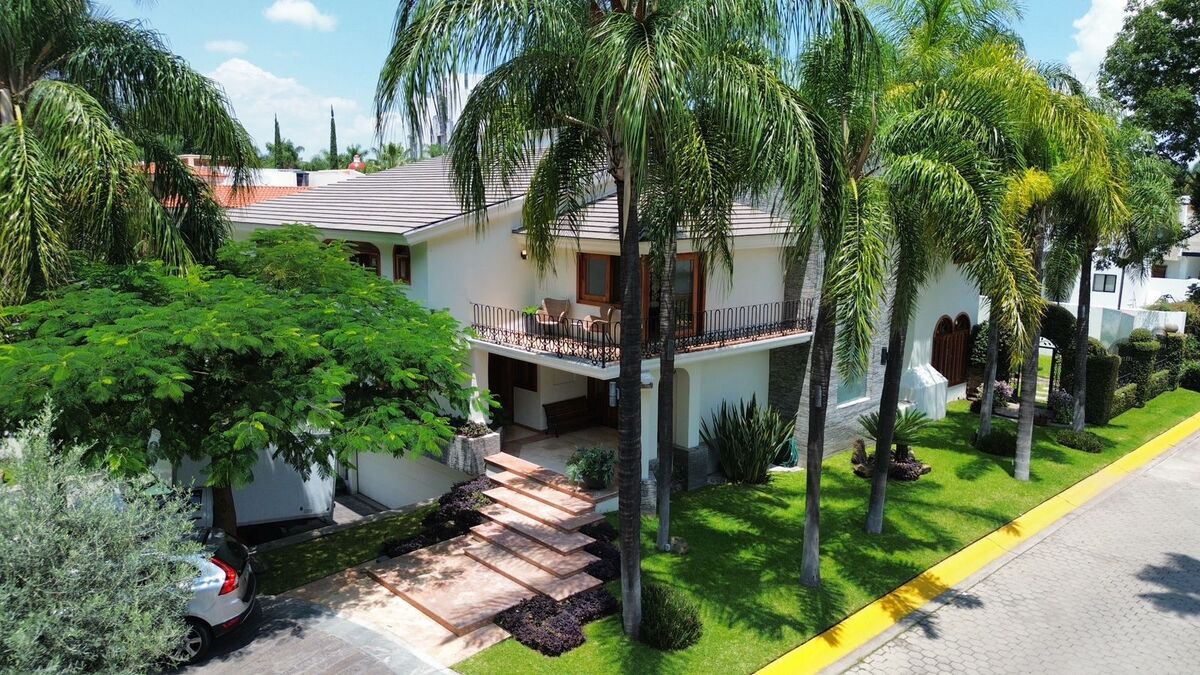

















 Ver Tour Virtual
Ver Tour Virtual


