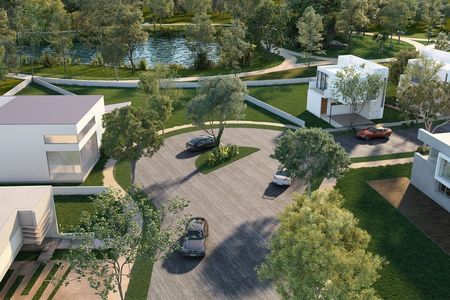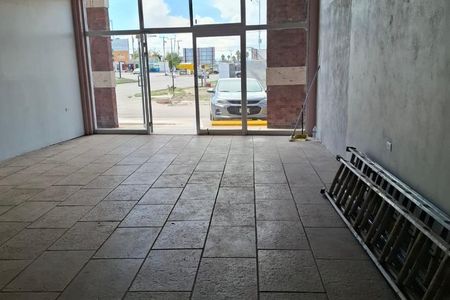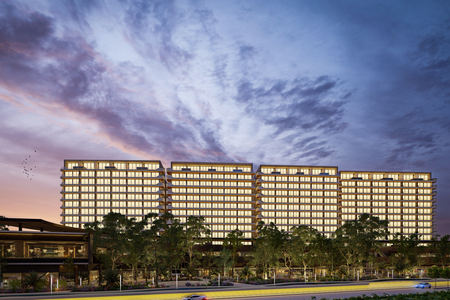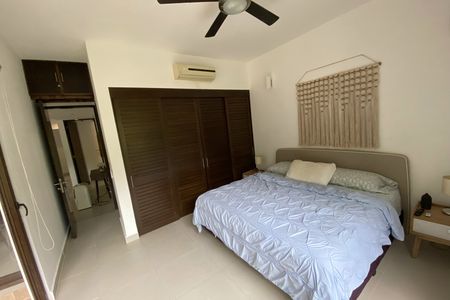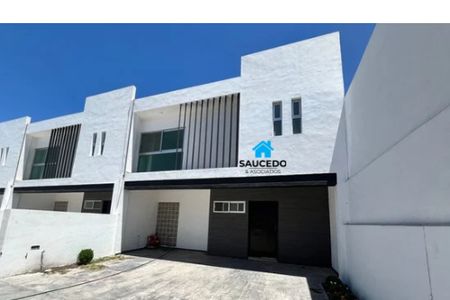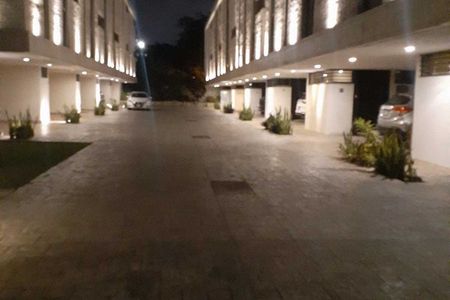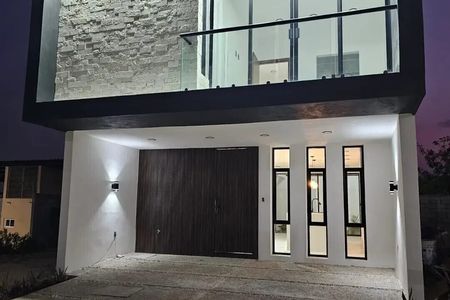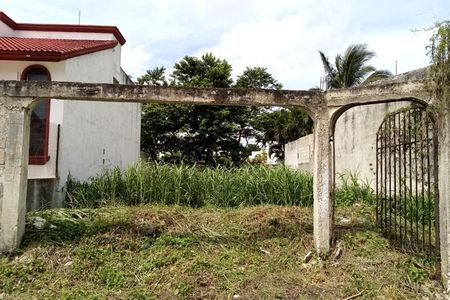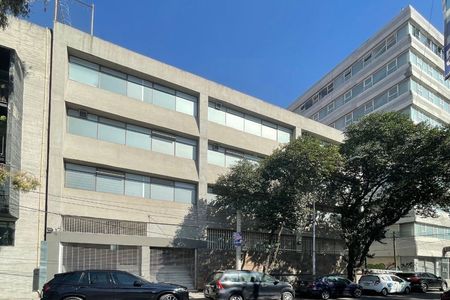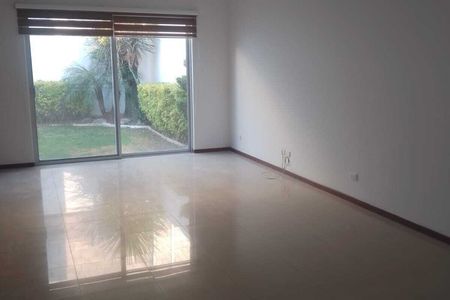Spacious house for sale in La Florida, located north of the city of Mérida, close to the Altabrisa area with proximity to schools, universities, restaurants, supermarkets, shopping centers, banks, and all services, in addition to access to the main streets of the city and the city’s ring road.
FEATURES:
GROUND FLOOR:
- Covered garage for 2 cars with electric gate
- Living room
- Dining room
- Spacious integral kitchen
- 1/2 Bathroom for guests
- Service room with bathroom
- Laundry room
- Two service corridors and patio
UPPER FLOOR
- Master bedroom with walk-in closet, full bathroom with tub and shower, and access to the balcony
- Secondary bedroom with closet and balcony
- Secondary bedroom with access to the balcony
- Secondary bedroom with closet
- Independent full bathroom
INCLUDES EQUIPMENT
- Air conditioners
- Stationary tank
- Heater
- Fans
- Mosquito nets and protectors
- Cistern
The house is free of liens and with all service and property tax payments up to date.
MEASUREMENTS:
METHOD OF ACQUISITION:
- Bank credit
- Infonavit
- Own resources
Marketing information:
• Prices are subject to change without prior notice*
• The photos and images contained are illustrative.
• Notary fees and costs for hiring mortgage credits, appraisals, maintenance fees (as applicable), or expenses incurred to carry out the operation are not included.
• Verify additional items or equipment to be delivered.
• The total price will be determined with the variable amounts of mortgage credit concepts and notary fees in relation to what is established in NOM-247-SE-2021.Amplia casa en venta en La Florida, ubicada al norte de la ciudad de Mérida, cercano a la zona de Altabrisa con cercanía a escuelas, universidades, restaurantes, super mercados, centros comerciales, bancos y todos los Servicios, ademas de acceso a las calles principales de la ciudad y el periférico de la ciudad.
CARACTERISTICAS:
PLANTA BAJA:
- Garaje techado para 2 autos con reja electrica
- Sala
- Comedor
- Amplia cocina integral
- 1/2 Baño para visitas
- Cuarto de servicio con baño
- Cuarto de lavado
- Dos pasillos de servicio y patio
PLANTA ALTA
- Recámara principal con closet vestidor, baño completo con tina y regadera y acceso al balcón
- Recamara secundaria con clóset y balcón
- Recamara secundaria con acceso al balcón
- Recamara secundaria con closet
- Baño completo independiente
INCLUYEN EQUIPO
- Aires acondicionados
- Tanque estacionario
- Calentador
- Ventiladores
- Mosquiteros y protectores
- Cisterna
La casa se encuentra libre de gravamen y con todos los pagos de servicio y predial al dia
MEDIDAS:
FORMA DE ADQUISICION:
- Crédito bancario
- Infonavit
- Recurso propio
Información de comercialización:
• Los precios están sujetos a cambio sin previo aviso*
• Las fotos e imágenes contenidas son ilustrativas.
• No se incluyen costos de gastos notariales ni tampoco de contratación de créditos
hipotecarios, avalúos, cuotas de mantenimiento (según el caso) ni gastos que se genere para llevar a cabo la operación.
• Verificar adicionales ó equipamento a entregar.
• El precio total se determinará con los montos variables de conceptos de créditos hipotecarios y gastos notariales en relación con lo establecido en la NOM-247-SE-
2021.
 HOUSE FOR SALE 3 BEDROOMS, LA FLORIDA NORTH OF MÉRIDA BY ALTABRISACASA EN VENTA 3 HABITACIONES, LA FLORIDA NORTE DE MÉRIDA POR ALTABRISA
HOUSE FOR SALE 3 BEDROOMS, LA FLORIDA NORTH OF MÉRIDA BY ALTABRISACASA EN VENTA 3 HABITACIONES, LA FLORIDA NORTE DE MÉRIDA POR ALTABRISA
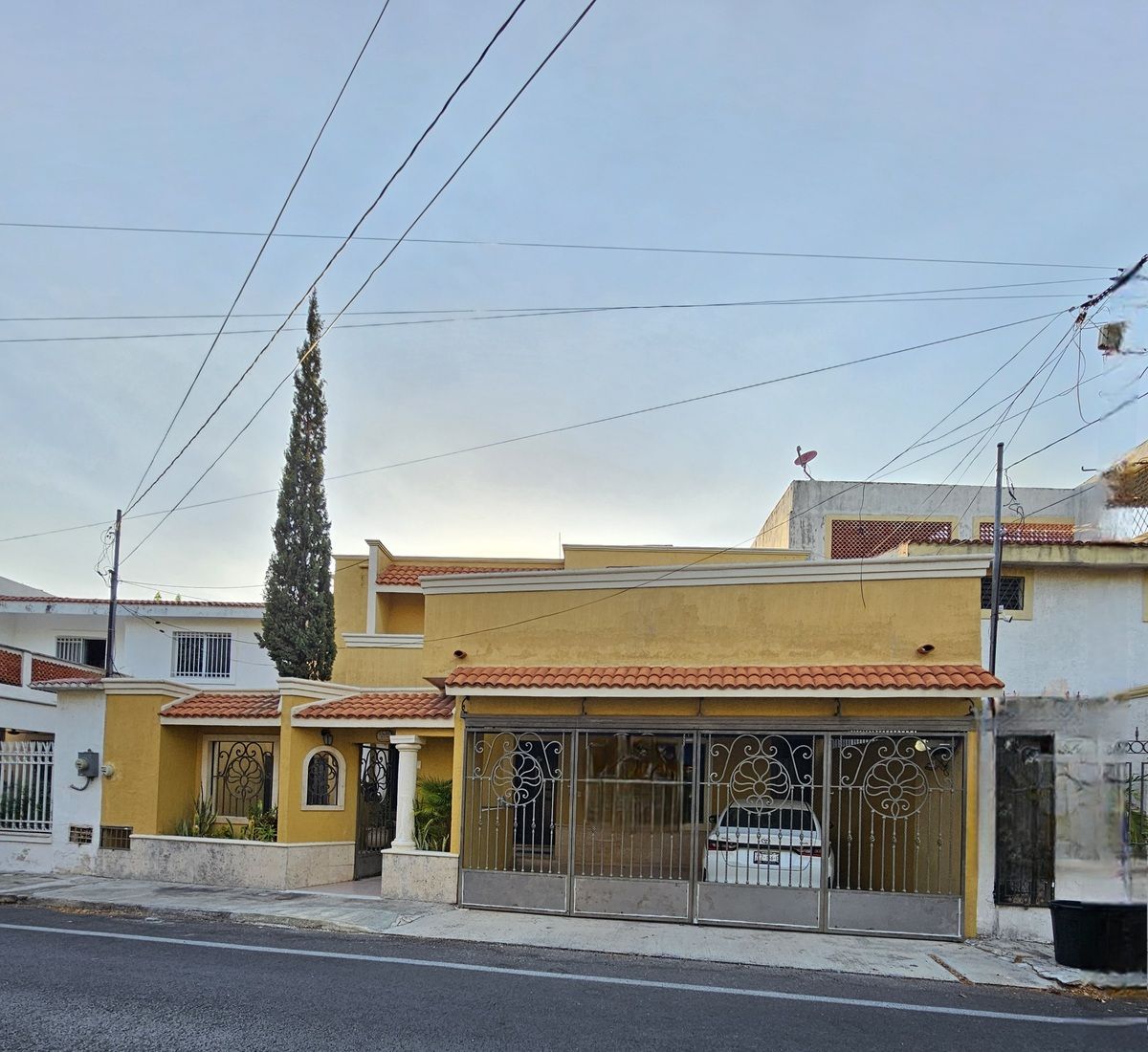
































 Ver Tour Virtual
Ver Tour Virtual


