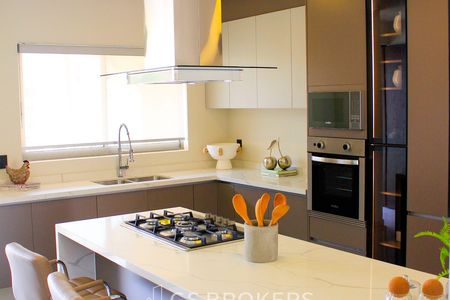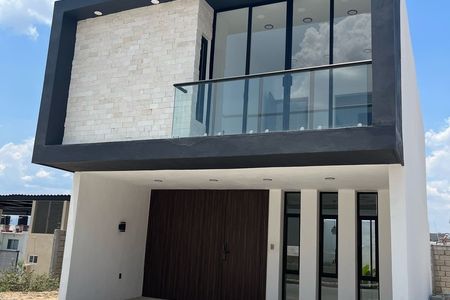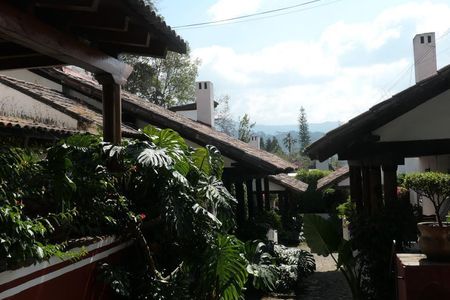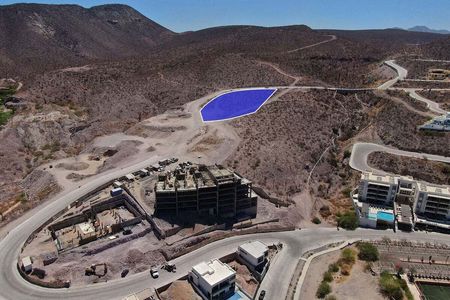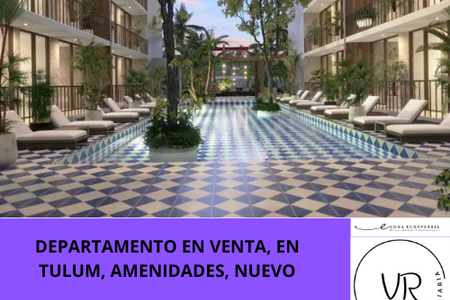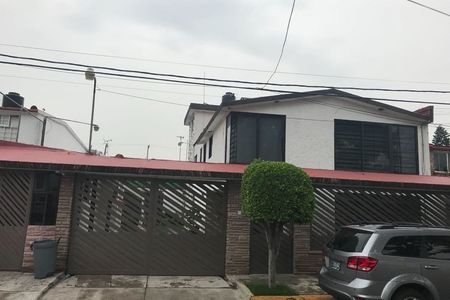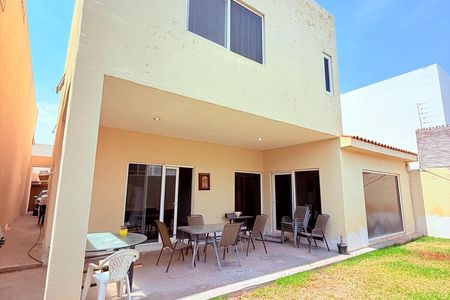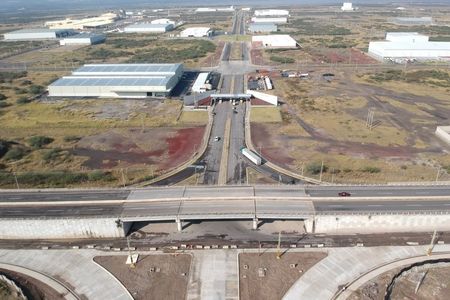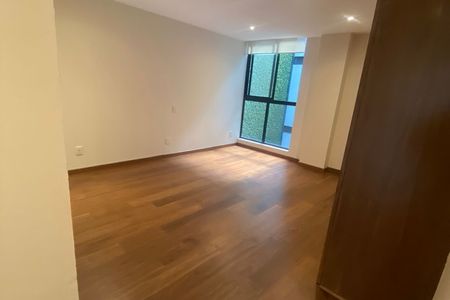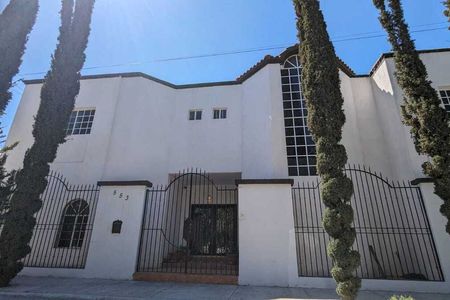Distribution:
GROUND FLOOR
• Reception Area
• Room
• Double height dining room
• Integral Kitchen with Pantry
• Laundry Room
• Service Room with bathroom
• Large garden with terrace and grill
• Garage for 2 cars at the front of the house
• Study area or play area
• Garage for 3 cars at the back of the house
• Room for caretaker in the garage
• Patio
• 1 bedroom with dressing room and full bathroom
UPPER FLOOR:
• Master bedroom with large dressing room, bathroom, and Jacuzzi
• 3 bedrooms each with bathroom and closet
• Study area with wooden bookshelf and fireplace
Equipment:
• Solar panels
• Boiler with capacity for 5 bathrooms
• Solar Boiler
• Mini splits in bedrooms
• Fireplace on the upper floor
• Can include billiard table in play area
• 2 cisterns
• All windows have double glazing
• Perimeter surveillance cameras
• Electrified fence
Features:
• Surface: 589 m2
• Construction: 549 m2
• Front meters: 20 m2
• Land Shape: Regular
• Land Use: Residential
Used Property.
Vacant Property.
Property Without Liens.
Documentation available:
- Public Deed. (2)
- Current Real Folio Certificate. (2)
- Property tax receipt (2)
This and other documentary information about the property available in the office by appointment.
Payment Method: Payments with own resources and bank mortgage loans and from public and private institutions are accepted (the approval of loans is subject to the policies of each institution).
Services in the Area: AMD (Water), CFE, Drainage, Public Transport.
Roads:
400 m: Blvdr Felipe Pescador
400 m: Av. 20 de Noviembre
500 m: Soriana Centro
3.0 km: General Hospital of Zone 1 IMSS
Intermediation Adhesion Contract for the sale of properties. Registered with the Federal Consumer Protection Agency Contract number 3755-2023 dated April 11, 2023.Distribución:
PLANTA BAJA
•Área de Recepción
• Sala
• Comedor doble altura
• Cocina Integral con Despensa
• Cuarto de Lavado
• Cuarto persona de Servicio c/baño
• Jardín amplio con terraza y asador
• cochera 2 automóviles parte frontal de la casa
•Área de estudio o área de Juegos
•cochera 3 automóviles parte trasera de la casa
• Cuarto para velador en la cochera
•patio
• 1 recámara con vestidor y baño completo
PLANTA ALTA:
• Recamara Principal con amplio vestidor, baño y Jacuzzi
• 3 recamaras con Baño y closet cada una
• Area de estudio con Librero de Madera y Chimenea
Equipamiento:
• Paneles solares
• Boiler con capacidad para 5 baños
• Boiler Solar
• Mini splits en recamaras
• chimenea en planta alta
• Puede incluir mesa de Billar en área de Juegos
•2 cisternas
•todas las ventanas cuentan con doble vidrio
•cámaras perimetrales de vigilancia
• cerca electrificada
Características:
• Superficie: 589 mtrs2
• construcción 549 mtrs2
• metros de frente 20 mtrs2
• Forma de Terreno: Regular
• Uso de suelo: Habitacional
Inmueble Usado.
Inmueble Desocupado.
Inmueble Sin Gravado.
Documentación con la que se cuenta:
- Escritura Pública. (2)
- Constancia de Folio Real actual. (2)
- Boleta predial (2)
Esta y otra información documental del inmueble disponible en oficina con previa cita.
Forma de Pago: Se aceptan pagos con recursos propios y créditos hipotecarios bancarios y de instituciones públicas y privadas (la aprobación de los créditos está sujeto a las políticas de cada institución).
Servicios de la Zona: AMD (Agua), CFE, Drenaje, Transporte Publico.
Vialidades:
A 400 mtrs: Blvdr Felipe Pescador
A 400 mtrs: Av. 20 de Noviembre
A 500 mtrs: Soriana Centro
A 3.0 kms: Hospital General de Zona 1 IMSS
Contrato de Adhesión de Intermediación para la compraventa de inmuebles. Registrado en la Procuraduría Federal del Consumidor Número de contrato 3755-2023 de fecha 11 Abril del 2023.
 House for Sale in Central AreaCasa en Venta en Zona Centro
House for Sale in Central AreaCasa en Venta en Zona Centro
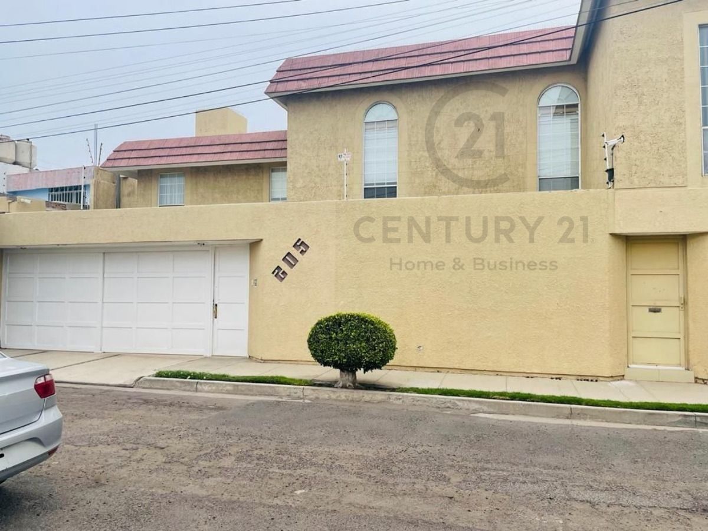
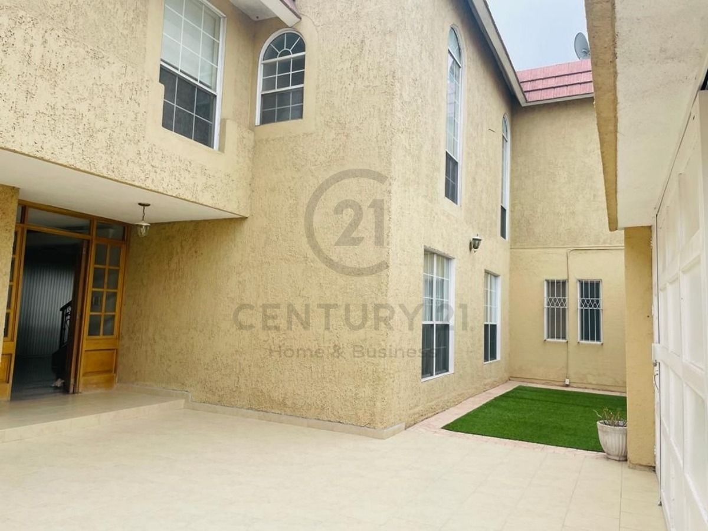

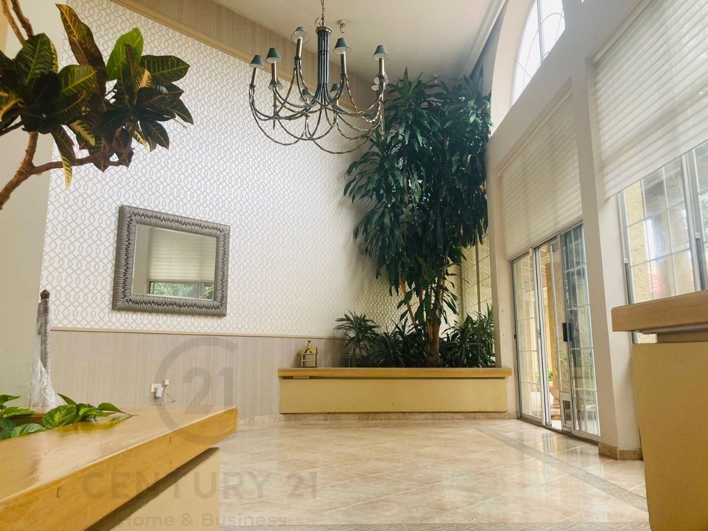
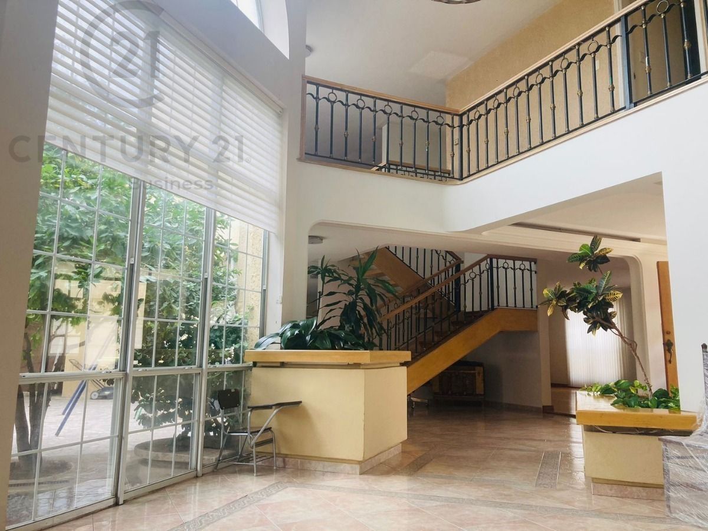
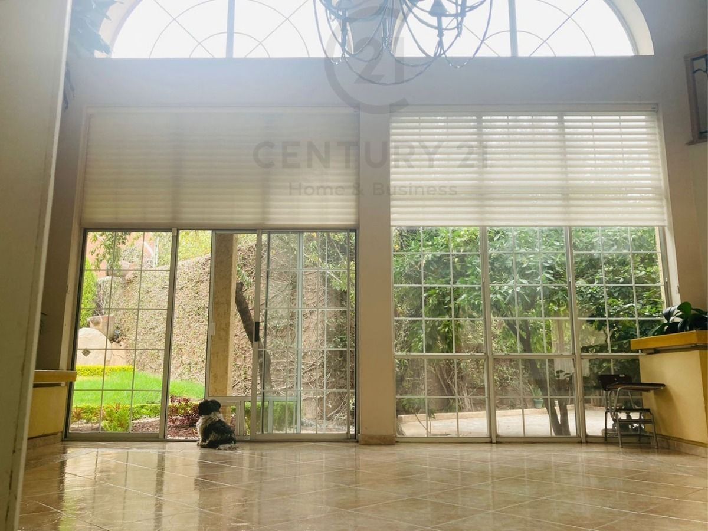
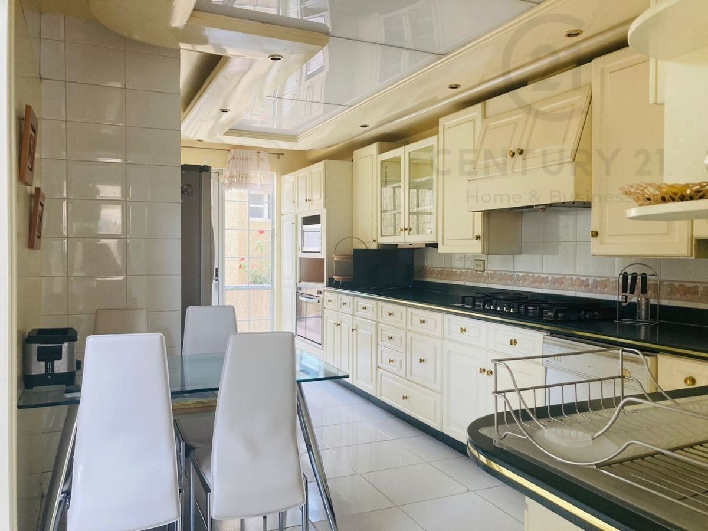
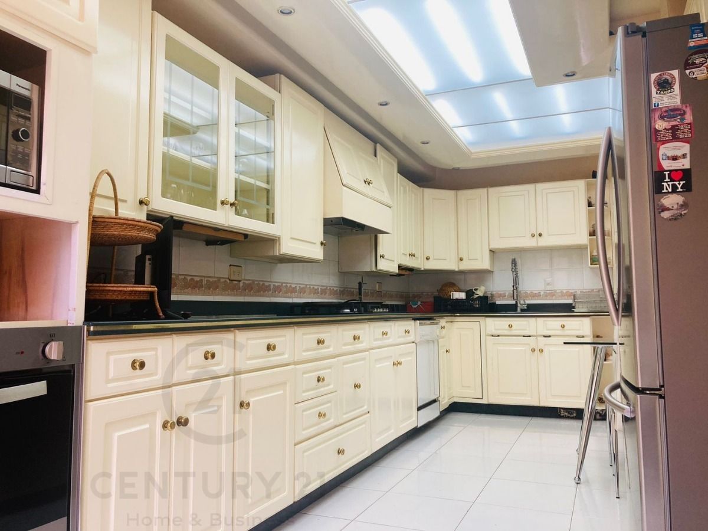

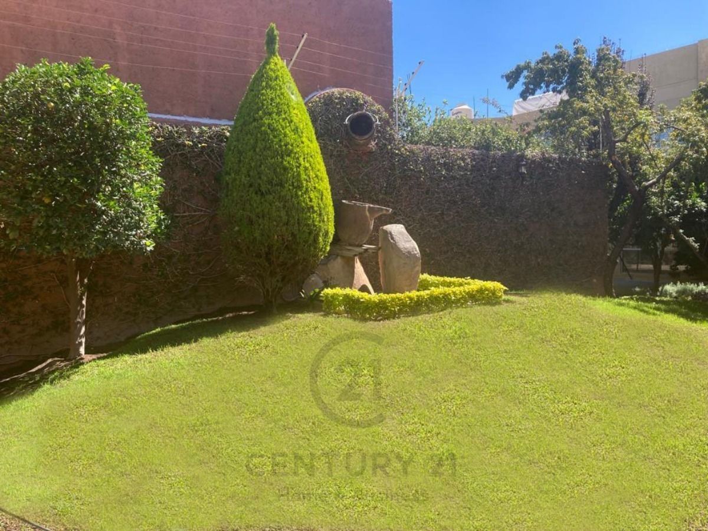


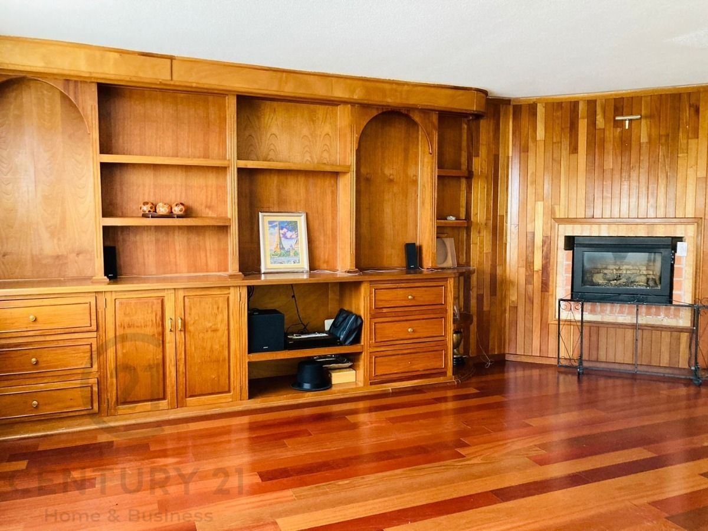

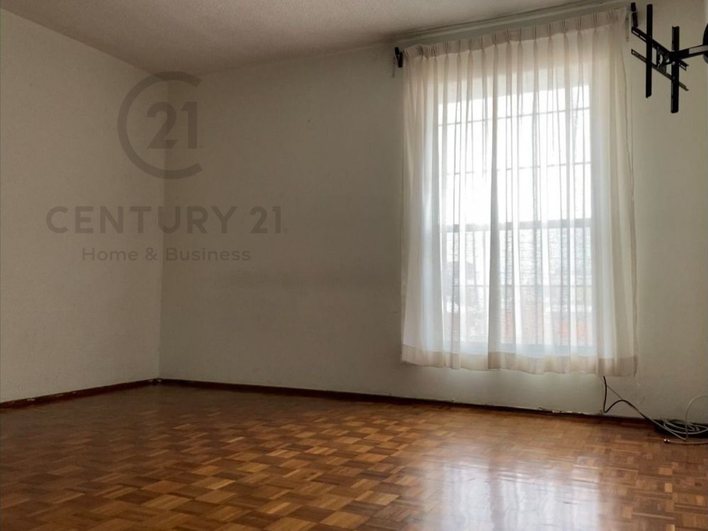










 Ver Tour Virtual
Ver Tour Virtual

