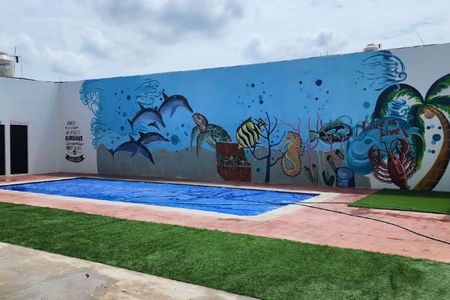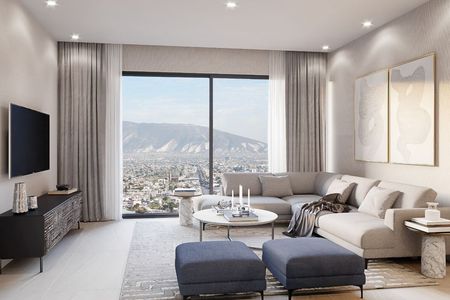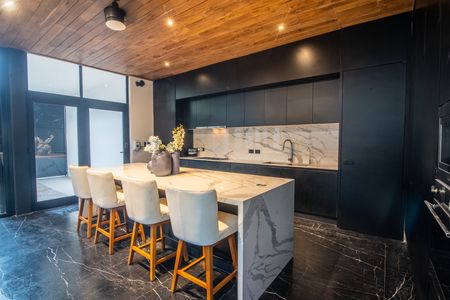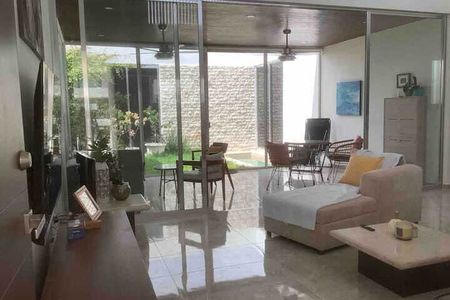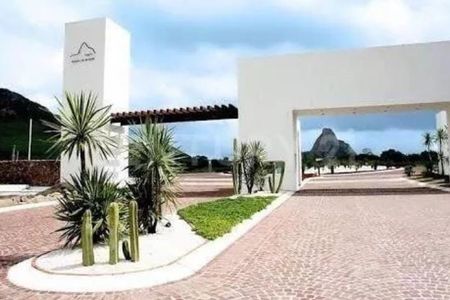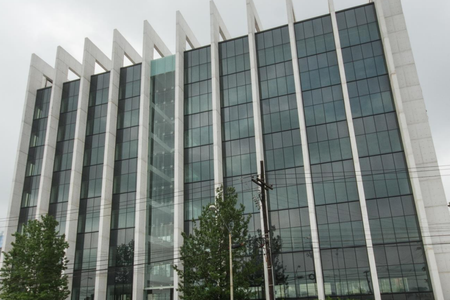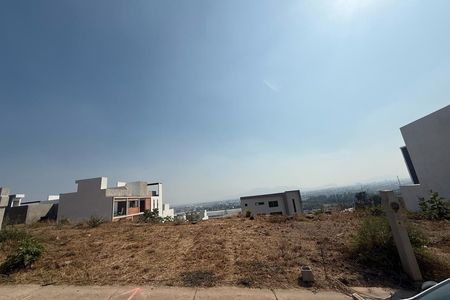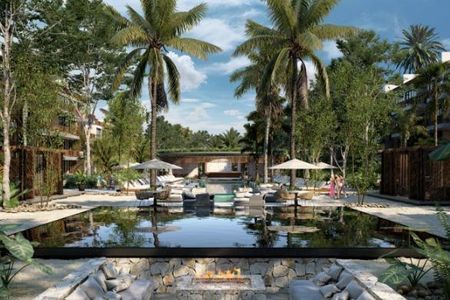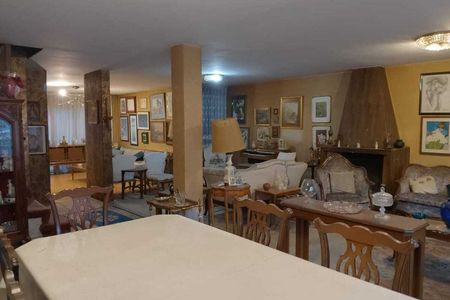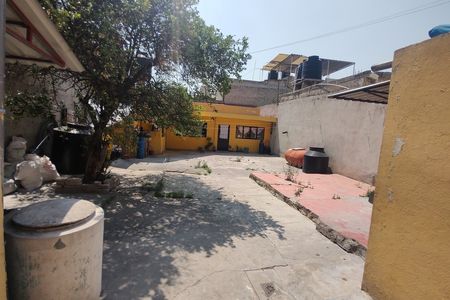Casa XTACAY is an author design within the Yucatán Country Club, a place conceived as the most innovative and exclusive development in the Yucatán Peninsula. Built on approximately 514 m2 of construction, on a plot of 1,113.75 m2, of which 773.40 m2 are for private use, I present to you this project and construction, the work of Architect Henry Ponce, awarded national and international prizes in the field of architecture.
The location is privileged as it is on a corner and facing green areas on both sides. From the moment we approach the house, we distinguish it by its facade, which has a lattice of 1000 handmade pieces by Yucatecan artisans, inspired by the work of Architect Piet Mondrian (1872 to 1944), a Dutch avant-garde artist and painter, founder of neoplasticism. This detail, besides being unique, combines the delicacy of privacy with the view of the green areas in front of the house and gives us that freshness that, between its orientation (north to south) and air permeability, makes it unbeatable.
Upon entering the house, you are welcomed by a play of natural light filtering through a glass wall on the right side and in front through the sliding doors in their entirety. From there, you can see the garden, the covered terrace, and the pool, all under a landscaping design that you can enjoy during the day and at night under the artistic lighting design it has. With that same view, you reach the living room, dining room, and integrated kitchen, designed in an open space and air-conditioned with a fan and cool system.
The house has 4 bedrooms (one on the ground floor), each with a bathroom, walk-in closet, and mini-split.
The 3 bedrooms on the upper floor converge in a spacious terrace outside with a view of the pool, which is perfect for having breakfast with family or enjoying a glass of wine at night while reading a good book; and inside with a large family room already equipped with internet service for the entire house.
It is worth highlighting details in its finishes, such as: granite countertop in the kitchen, aged Travertine marble flooring throughout the house, Spanish series aluminum, integrated mosquito nets, high-quality carpentry, bathrooms with tempered glass enclosures, single-lever faucets, Niessen brand plates and switches with European design, emergency lamps between the kitchen and dining room, in addition to the parking.
We cannot fail to mention that it has its key areas such as a service room with a bathroom, laundry room, storage room, garage for 3 cars, and all the necessary equipment, such as: pressure system (hydropneumatic), water softener, reverse osmosis (in addition to the YCC water purification system), pool filtration, stationary tank, automated irrigation system, water tanks, cistern, biodigester connected to the YCC drainage system, bidirectional CFE meter, and transformer.
In summary...!! ready to live and enjoy!!
Do you want to know it? Contact me and let me show you this paradisiacal place and succulent way of living.
*PRICE AND AVAILABILITY SUBJECT TO CHANGE WITHOUT PRIOR NOTICE
*CURRENT OFFICIAL IDENTIFICATION REQUIRED FOR REGISTRATION AND ACCESSCasa XTACAY es un diseño de autor dentro del Yucatán Country Club, lugar que fue concebido como el desarrollo más innovador y exclusivo de la Península de Yucatán. Desplantada en unos 514 m2 de construcción, un terreno de 1,113.75 m2, de los cuales 773.40 m2 son de uso privado, te presento este proyecto y construcción, obra del Arq. Henry Ponce, galardonado con premios nacionales e internacionales en el ramo de la arquitectura.
La ubicación es privilegiada al estar en esquina y frente a áreas verdes en ambos
lados. Desde que nos acercamos a la casa, la distinguimos por su fachada, la cual tiene una celosía de 1000 piezas hechas a mano por artesanos yucatecos, que trata de un diseño inspirado en la obra del Arq. Piet Mondrian (1872 a 1944) artista y pintor vanguardista holandés, fundador del neoplasticismo. Este detalle además de único, combina lo delicado de la privacidad con la vista a las áreas verdes frontales a la casa y nos da esa frescura que entre su orientación (norte a sur) y permeo de aire, la hace inmejorable.
Al entrar a la casa te recibe un juego de luz natural que se filtra por un muro de
cristal de lado derecho y de frente por las puertas corredizas en su totalidad.
Se dejan ver desde ahí el jardín, la terraza techada y la piscina, todo bajo un
diseño de paisajismo que podrás disfrutar durante el día y por la noche bajo el
diseño de iluminación artística con el que cuenta. Con esa misma vista llegas a
la sala, comedor y cocina integral, diseñados en espacio abierto y climatizados
con un sistema de fan and cool.
La casa cuenta con 4 habitaciones (una en PB), cada una con baño, closet vestidor y minisplit.
Las 3 habitaciones de la planta alta convergen en una espaciosa terraza al exterior
con vista a la alberca, que se antoja para tomar un desayuno en familia o por la noche una copa de vino mientras se lee un buen libro; y al interior con un amplio family room ya con servicio de internet para toda la casa.
Vale la pena destacar detalles en sus acabados, tales como: meseta en cocina a base de granito, piso de mármol Travertino avejentado en toda la casa, aluminio
serie española, mosquiteros integrados, carpintería de alta calidad, baños con
cancelería de cristal templado, grifería de monomando, placas y apagadores marca Niessen de diseño europeo, lámparas de emergencia entre la cocina
y comedor, además del estacionamiento.
No podemos dejar de mencionar que cuenta con sus áreas clave como cuarto de
servicio con baño, cuarto de lavado, bodega, cochera para 3 autos y con todo el
equipo necesario, tal como: sistema de presión (hidroneumático), suavizador de
agua, ósmosis inversa (además del sistema de potabilización del YCC), filtrado
en piscina, tanque estacionario, sistema de riego automatizado, tinacos, cisterna, biodigestor conectado al sistema de drenaje del YCC, medidor de CFE bidireccional y transformador.
En resumen…¡¡lista para vivir y disfrutar!!
¿Quieres conocerla? Contáctame y déjame mostrarte este paradisiaco lugar y suculenta forma de vivir.
*PRECIO Y DISPONIBILIDAD SUJETOS A CAMBIO SIN PREVIO AVISO
*IDENTIFICACION OFICIAL VIGENTE INDISPENSABLE PARA EL REGISTRO Y ACCESO
 House for sale in Yucatán Country ClubCasa en venta en Yucatán Country Club
House for sale in Yucatán Country ClubCasa en venta en Yucatán Country Club
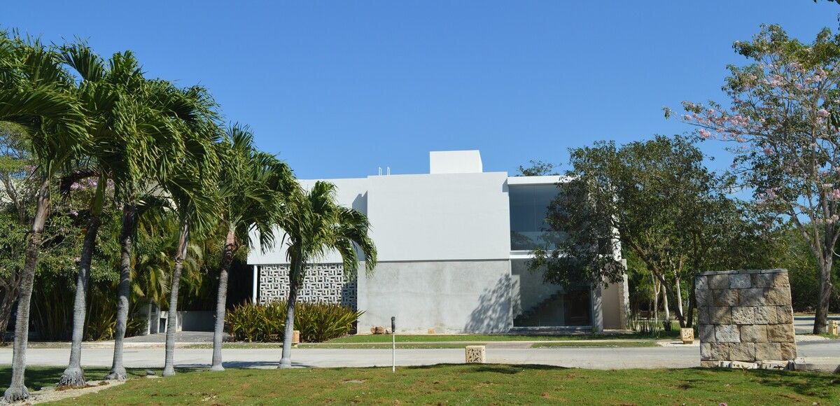
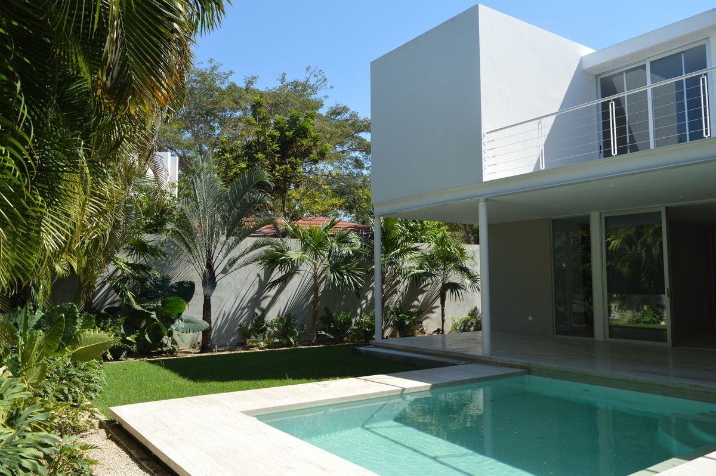
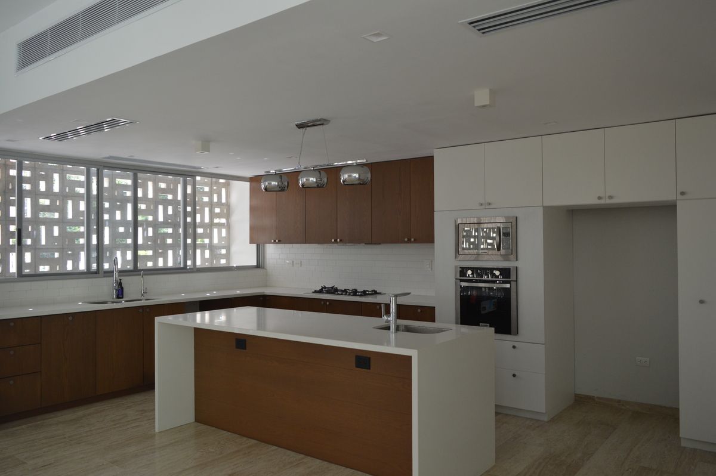
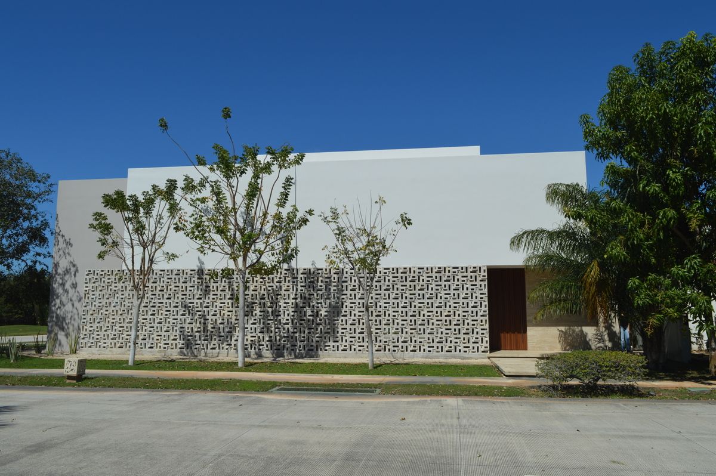
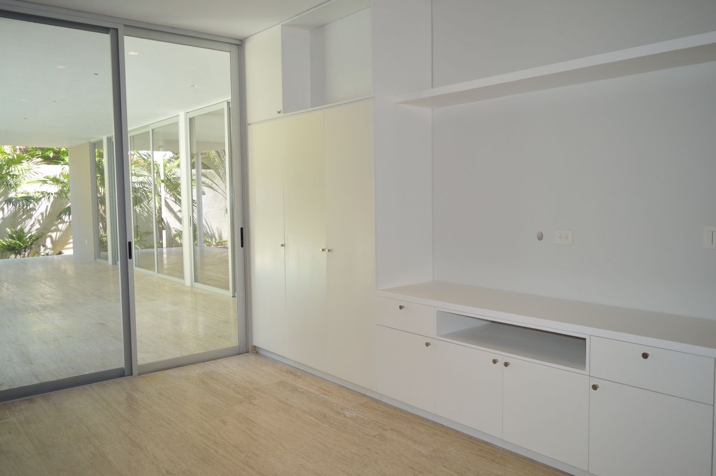

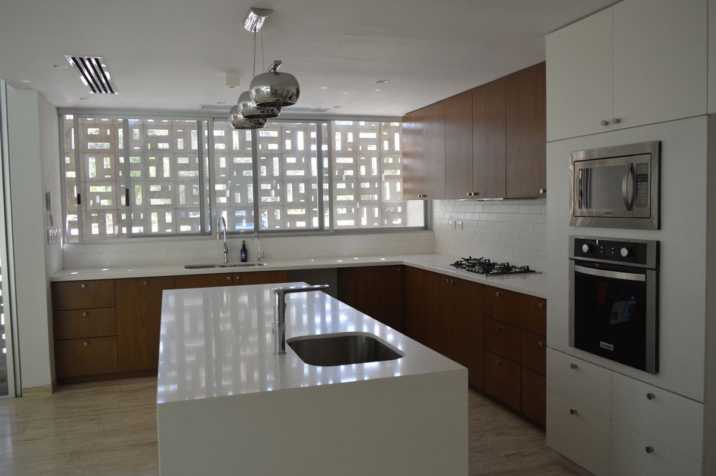
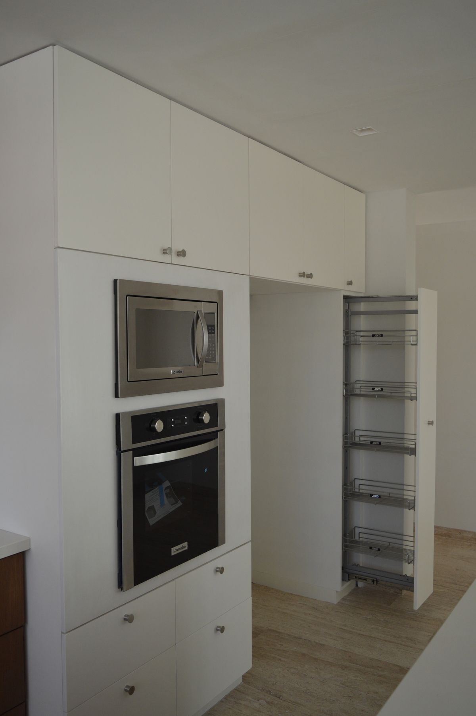

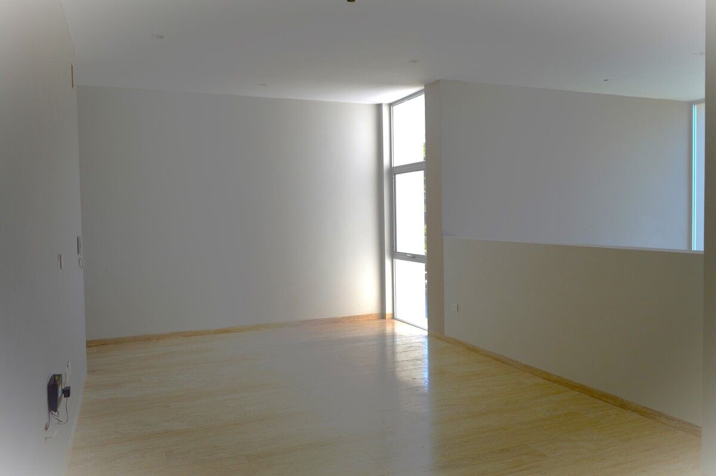
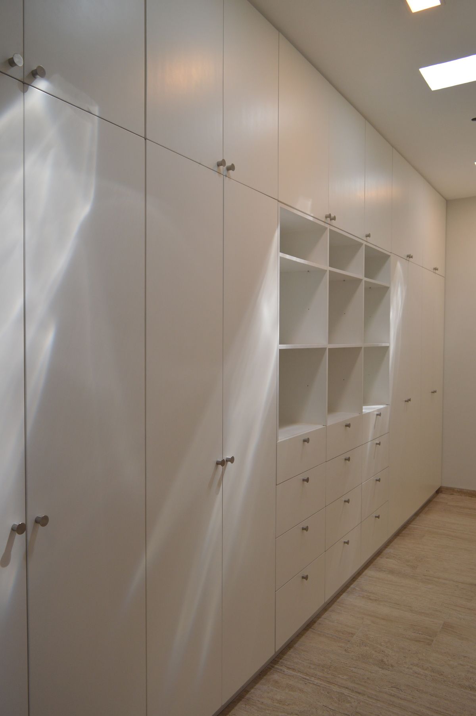

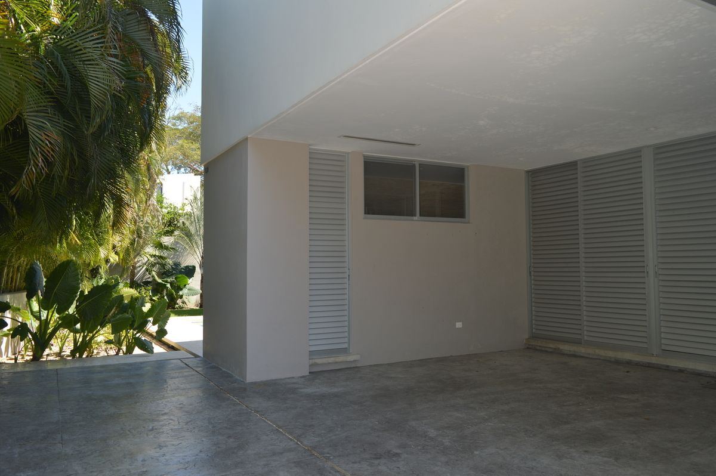
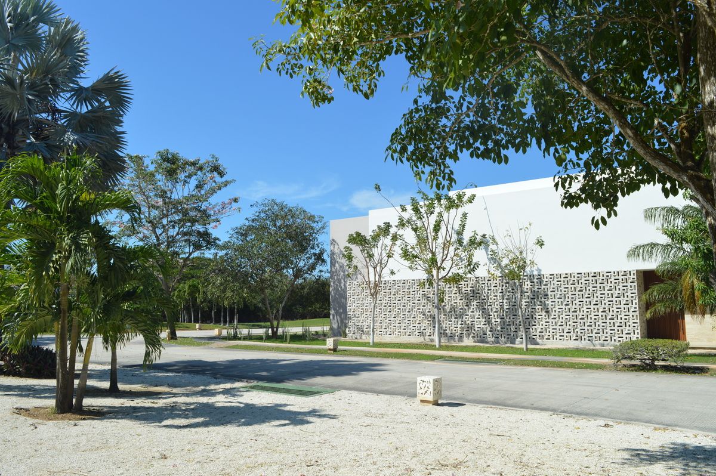
 Ver Tour Virtual
Ver Tour Virtual

