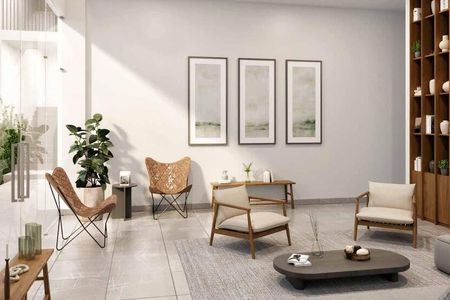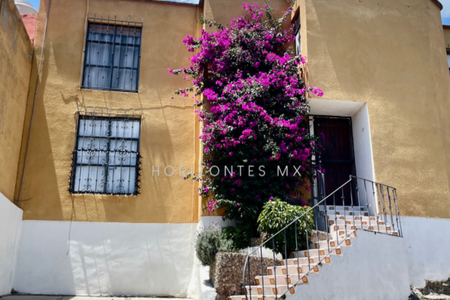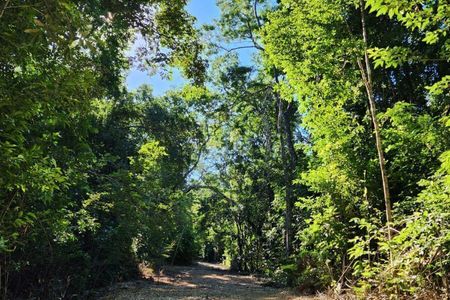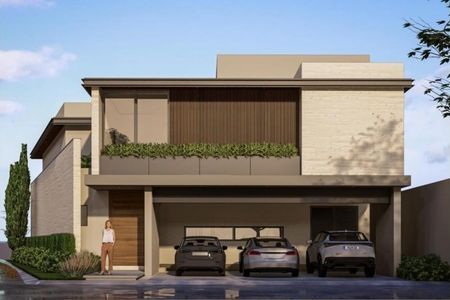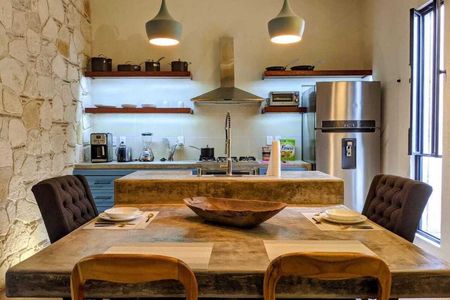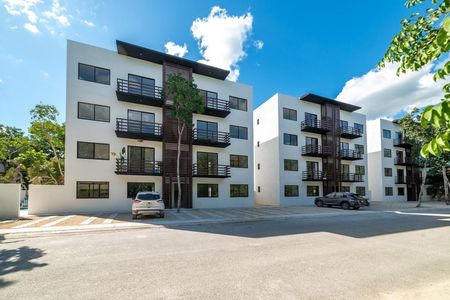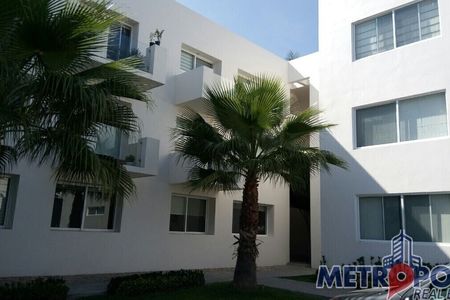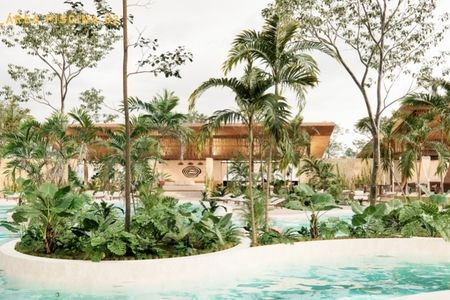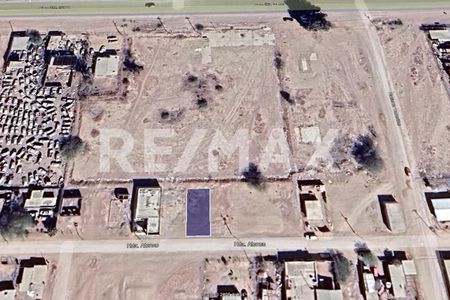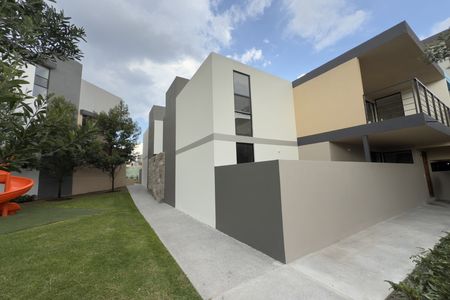Description:
Ground floor
-Entrance
-Living room
-Dining room
-Kitchen
-Bedroom with full bathroom
-Office
-Laundry
-Service room with bathroom
-Patio
- Machine room
Upper floor
-Living area
-Master bedroom with bathroom and dressing room
-Bedroom 1 with bathroom and dressing room
-Bedroom 2 with bathroom and dressing room
-6 Independent air/heating units
Equipment:
- 5,000 lts cistern
- Hydropneumatic
- Boiler
- Zone refrigeration equipment for cold/heat
- Solid oak wood
-Melamine closets
- Tempered glass enclosure
-Bedrooms with engineered wood flooring
- LED lighting
- KHOLER bathroomsDescripcion:
Planta baja
-Recibidor
-Sala
-Comedor
-Cocina
-Recámara con baño completo
-Oficina
-Lavandería
-Cuarto de Servicio con baño
-Patio
- Cuarto de maquinas
Planta alta
-Estancia
-Recámara principal con baño y vestidor
-Recámara 1 con baño y vestidor
-Recámara 2 con baño y vestidor
-6 Aires/Calefacción independientes
Equipamiento:
- Cisterna de 5,000 lts
- Hidroneumático
- Boiler
- Equipo de refrigeración por zona frio/calor
- Madera solida de encino
-Closets de melamina
- Canceleria de vidrio templado
-Recamaras con duela de ingeniería
- iluminación LED
- Banos KHOLER
 HOUSE FOR SALE IN VISTAS DE LAS LOMAS WITH BEDROOM ON GROUND FLOORCASA EN VENTA EN VISTAS DE LAS LOMAS CON RECAMARA EN PB
HOUSE FOR SALE IN VISTAS DE LAS LOMAS WITH BEDROOM ON GROUND FLOORCASA EN VENTA EN VISTAS DE LAS LOMAS CON RECAMARA EN PB
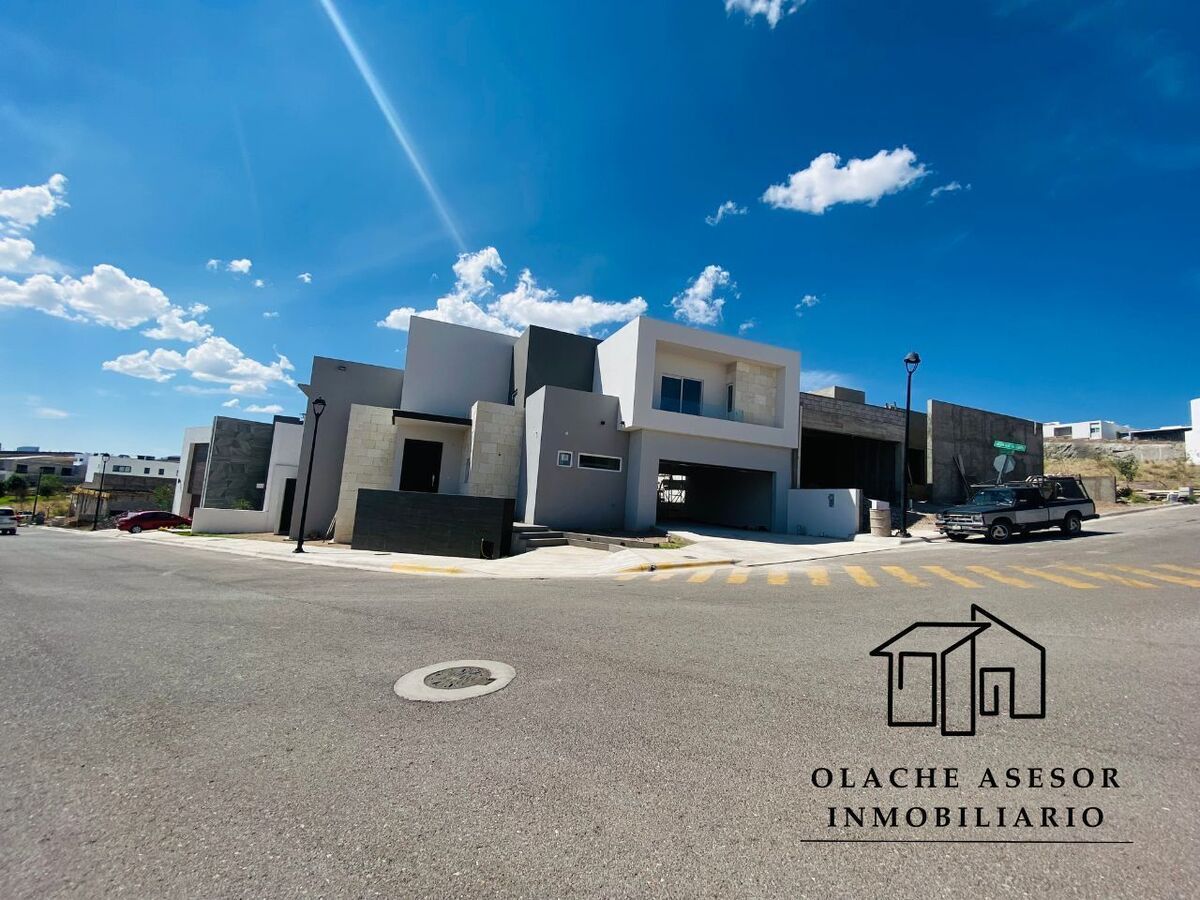




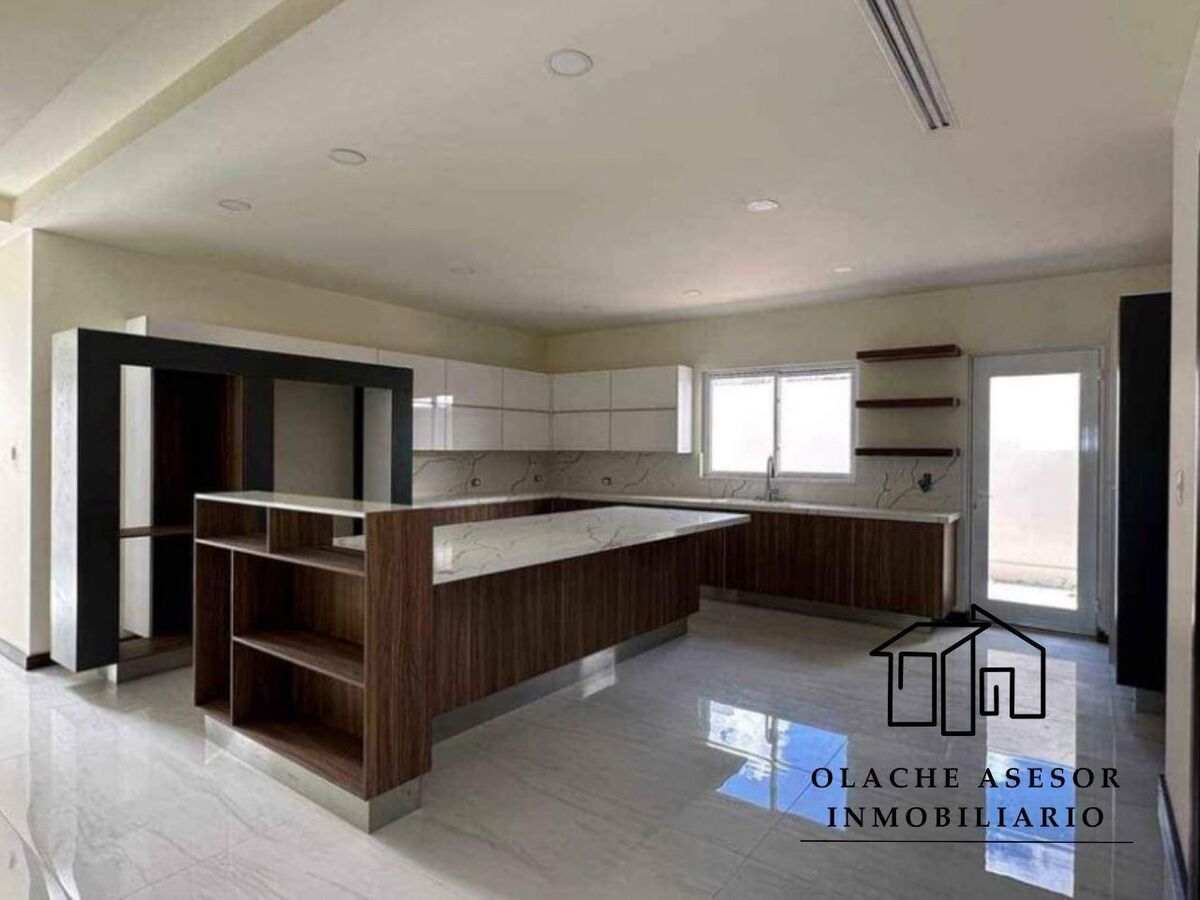



















 Ver Tour Virtual
Ver Tour Virtual

