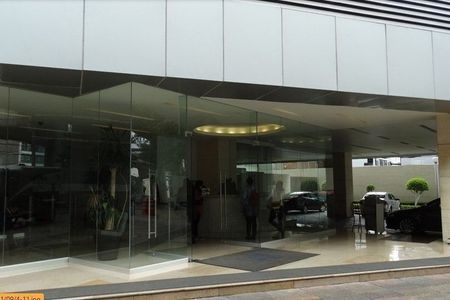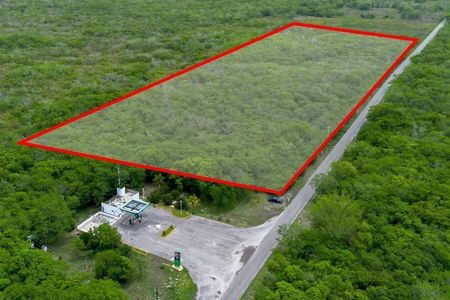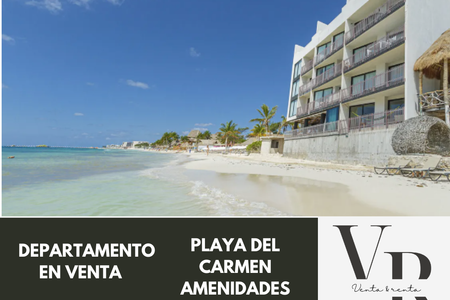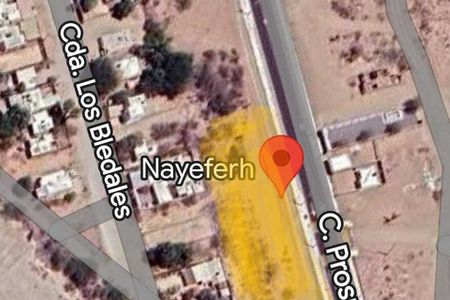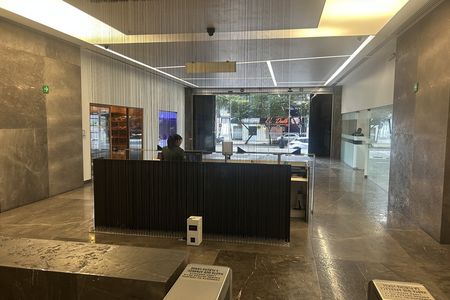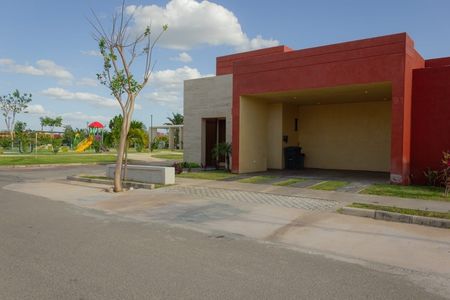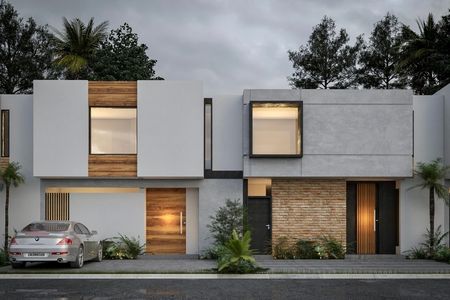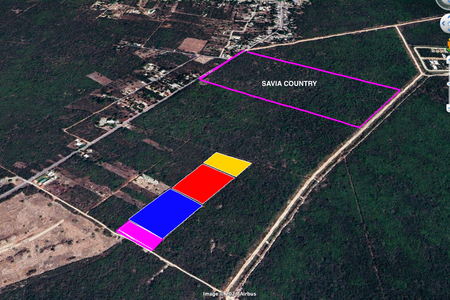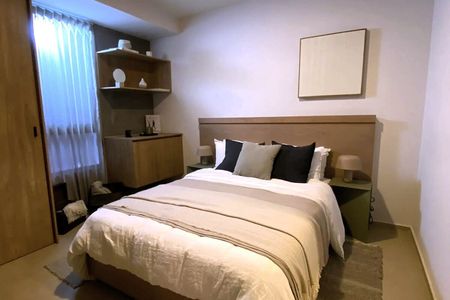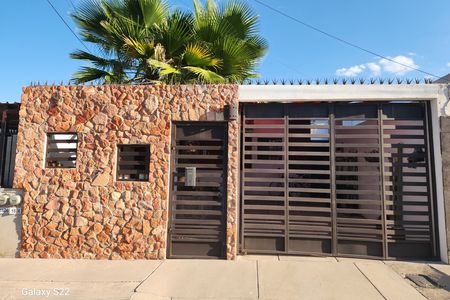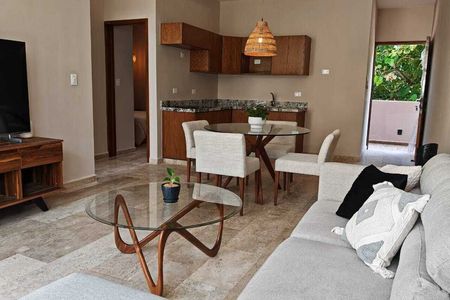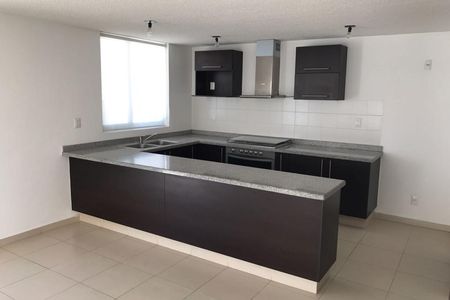Residence for sale with a unique style, reminiscent of the Spanish Countryside, is located next to the Sierra Morelos Park with a view of one of its lakes. It has an adjoining lot that today gives 803 m2 of garden to the house and that is sold separately.
The property adjoins two streets, the street with the highest flow, where the main door is located and which leads directly to the dining room and main room with double height equipped with a draft fireplace and adjoining a half bathroom that serves the ground floor. On the other street, which is a local traffic road, you have access to the garage for 3 covered cars and 3 more behind. In this rear access you have the entrance to the service area, service room and also to a large study that interconnects to the front door. Also on the ground floor and adjacent to the main dining room, there is a breakfast bar that is also next to the American-style kitchen, granite plates that contrast with the carpentry, stove, hood, storage furniture and a feature that makes it look incredible is the view it has towards a porch, the garden and the Sierra Morelos Park. In the back and adjacent to the service area and service room with shower complete a cupboard with a variety of storage spaces, and space for a large refrigerator.
To give access to the second level, a pleasant staircase leads to the center of the property that extends through a corridor surrounding the four rooms. In the center of the corridor, a huge dome that injects lighting and temperature throughout the house.
First room: Currently equipped as a television room, it has a terrace overlooking the green areas, which has the versatility to close it and turn it into a full bathroom for the room, from this room it leads to the third level.
Two junior rooms that communicate with each other, thanks to a full bathroom that they share. In the first junior room we are welcomed with a high height, with wooden ceilings and huge wooden beams to support, it has a lid that can be used as a bedroom, study or simply for storage. In the center of the rooms
the bathroom with its double sink, separately the shower and toilet that is left at discretion in the background. Followed by the bathroom, an area complementary to the room that can serve as a study, recreation area or some other, the second room 3.5m facing both directions, closet with a fairly large storage area in the upper part.
Third junior room of 5 m by 3 m facing south, with windows that provide permeation of lighting and temperature. It has a wall of the same dimensions as the room that can be used as a bedroom, study, or recreational area with the easy access provided by a spiral staircase. Very bright full bathroom with shower at the access and in the background its sink and toilet.
The main room measures 6m by 4m, facing south, a pleasant height due to its sloping wood-covered slabs and a corridor covered in the ceiling with beams that lead us to the bathroom and dressing room area. Bathroom with double sink, on one side there is access to the toilet area, shower and in the back a hot tub, on the side the wood-lined dressing room in each area, with a wide variety of storage space such as drawers, hanging area, shoes and luggage area, a dome that provides lighting without damaging the clothes.
On the third level: Studio with panoramic views of gardens, trees and the Sierra Morelos park, a space that you will surely enjoy for your leisure or concentration activitiesResidencia en venta con un estilo único, hace remembranza a la Campiña Española, se encuentra ubicada a un costado del Parque Sierra Morelos con vista a uno de sus lagos. Tiene un lote contiguo que hoy le da 803 m2 de jardín a la casa y que es vende por separado.
La propiedad tiene colindancias a dos calles, la calle de mayor flujo, donde se encuentra la puerta principal y que conduce directamente a comedor y sala principal con doble altura equipada con chimenea con tiro y contiguo un medio baño que da servicio a planta baja. Por la otra calle que es de transito local se tiene acceso a la cochera para 3 autos techados y 3 más detrás. En este acceso posterior se tiene a la entrada al área de servicio, cuarto de servicio y también a un amplio estudio que se intercomunica a la puerta principal. También en planta baja y contiguo al comedor principal hay un desayunador que queda también al costado de la cocina que tiene estilo americano, planchas de granito que hacen contraste con la carpintería, estufa, campana, muebles de guardado y una característica que la hace lucir increíble es la vista que tiene hacia un porche, al jardín y al Parque Sierra Morelos. Al fondo y contiguo a área de servicio y cuarto de servicio con regadera completa una alacena con variedad de espacios de guardado, y espacio para refrigerador amplio.
Para dar acceso al segundo nivel una agradable escalinata al centro de la propiedad que reparte por un pasillo circundante a las cuatro habitaciones. Al centro del pasillo un enorme domo que inyecta iluminación y temperatura a toda la casa.
Primera habitación: Acondicionada actualmente como sala de televisión, tiene una terraza con vista a las áreas verdes, la cual tiene la versatilidad de cerrarla y convertirla en un baño completo para la habitación, de esta habitación se conduce al tercer nivel.
Dos habitaciones junior que se comunican entre sí, gracias a un baño completo que comparten. En la primer habitación junior nos reciben con una gran altura, con techos de madera y enormes vigas de madera para soportar, tiene un tapanco que puede servir de dormitorio, estudio o sencillamente para almacenar. En el centro de las habitaciones
el baño con su doble tarja, de manera independiente la regadera y w.c. que queda a discreción al fondo. Seguido del baño un área complementaria a la habitación que podrá servir de estudio, área de esparcimiento o algún otra, la segunda habitación 3.5m hacia ambos sentidos, clóset con un área de guardado en la parte superior bastante amplia.
Tercer habitación junior de 5m por 3m con orientación hacia el sur, ventanas que brindan que permean iluminación y temperatura. Tiene un tapanco de las mismas dimensiones que la habitación que puede ser utilizado como habitación, estudio, o área de esparcimiento con la comodidad de acceso que le brinda una escalera de caracol. Baño completo muy iluminado con regadera al acceso y al fondo su tarja y w.c.
La habitación principal de 6m por 4m, con orientación al sur, una agradable altura por sus losas inclinadas cubiertas de madera y un pasillo revestido en el techo con vigas que nos conducen a al área de baño y vestidor. Baño con doble tarja, a un costado el acceso a área de w.c, regadera y al fondo una de tina de hidromasaje, a un costado el vestidor forrado de madera en cada área, con gran variedad de espacio de guardado como cajones, área de colgado, zapatería y área de maletas, un domo que brinda iluminación sin llegar a dañar las prendas.
En tercer nivel: Estudio con a vistas panorámicas a jardines, arboles y el parque Sierra Morelos, un espacio que seguramente disfrutarás para tus actividades de esparcimiento o concentración
 House for sale in Valle de Zamarrero with 4 bedroomsCasa en venta en Valle de Zamarrero con 4 habitaciones
House for sale in Valle de Zamarrero with 4 bedroomsCasa en venta en Valle de Zamarrero con 4 habitaciones
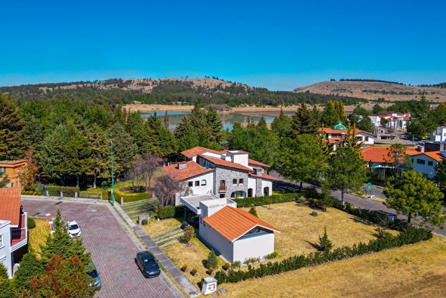
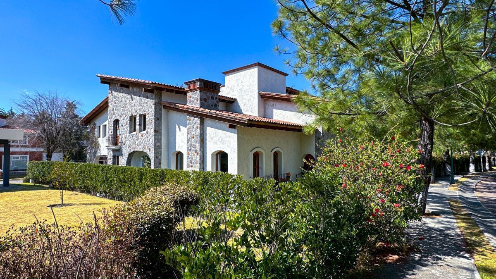
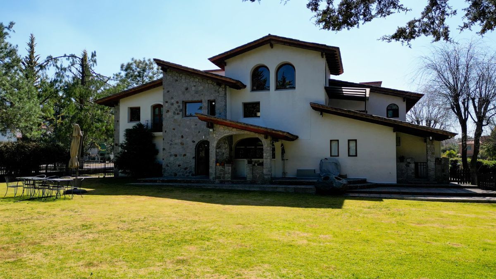
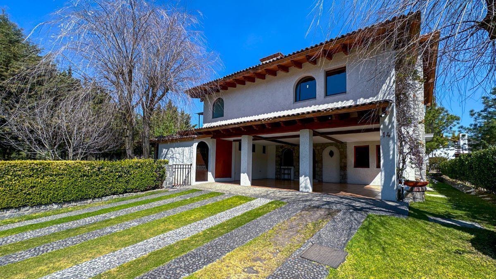
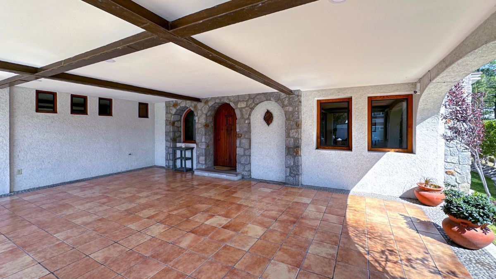
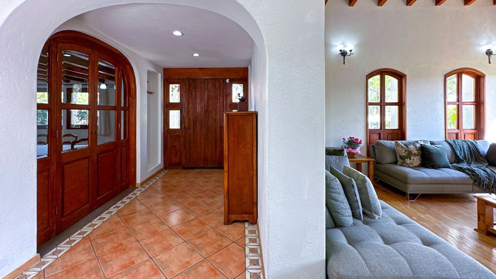
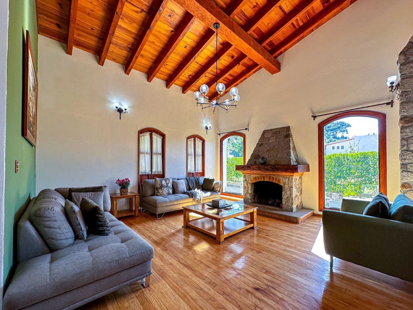
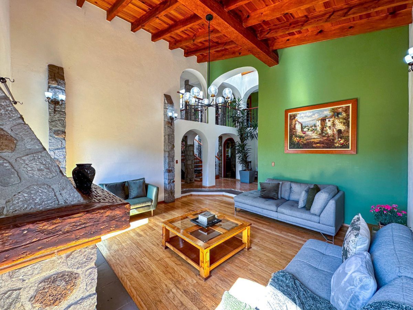
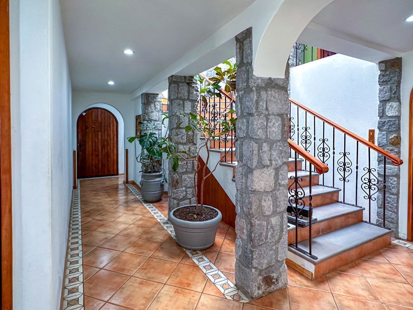

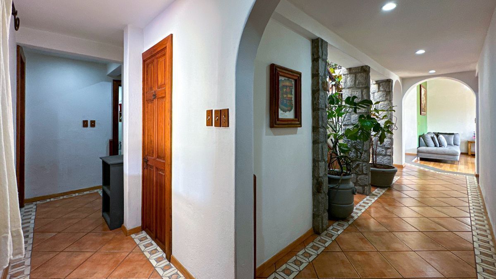

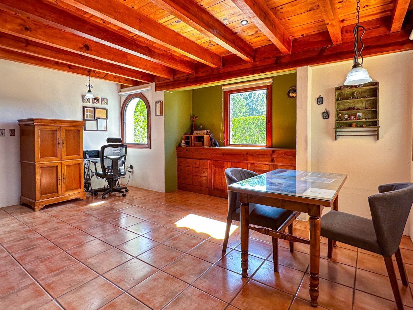



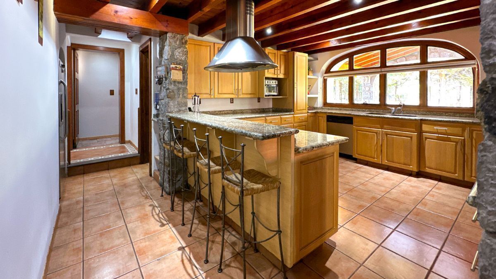
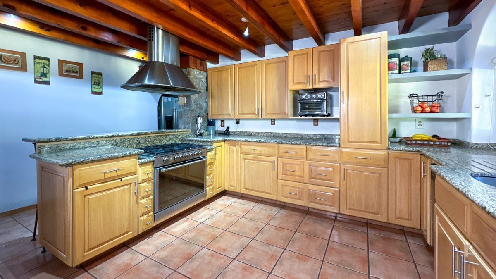

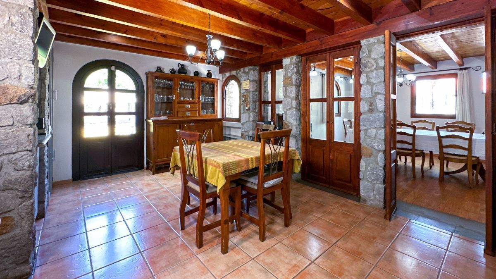



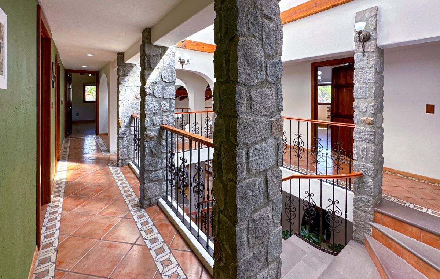


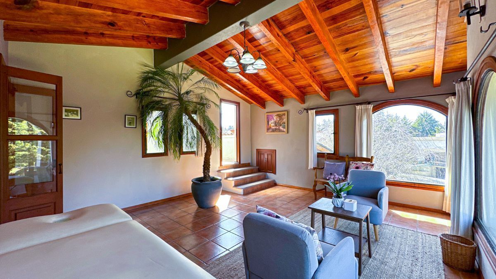
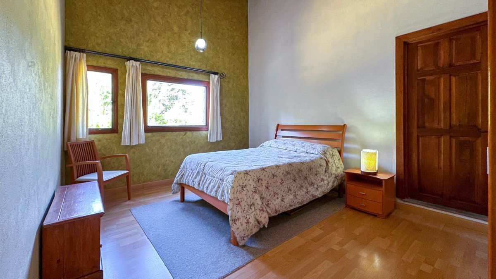
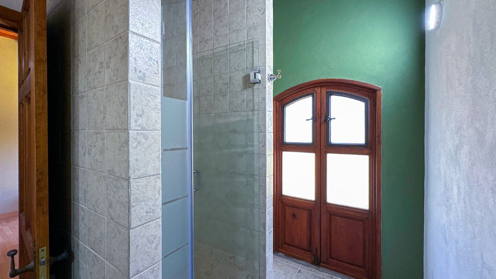

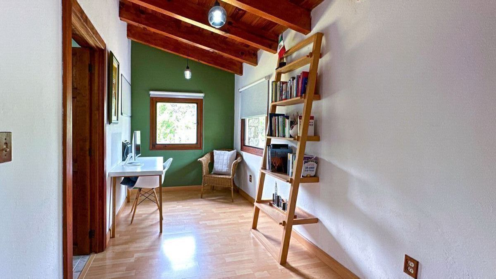
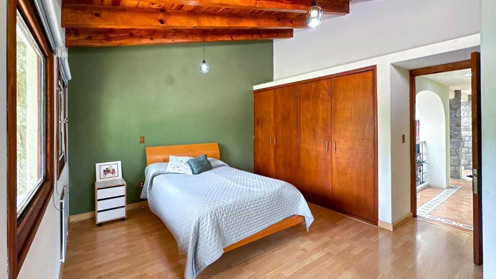

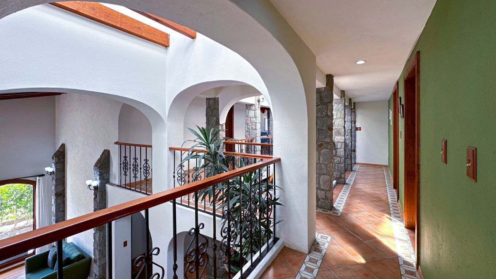

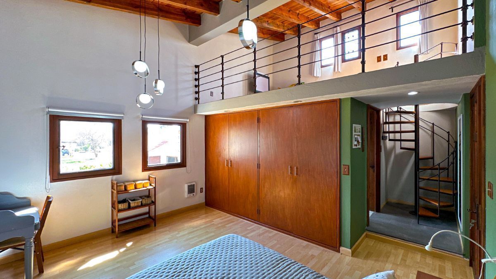
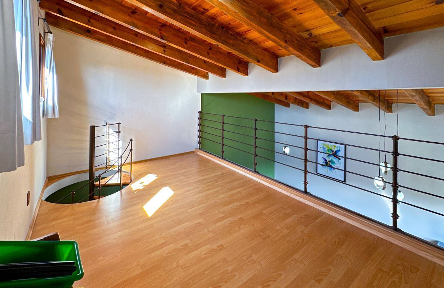
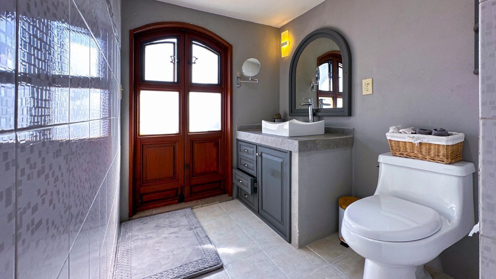

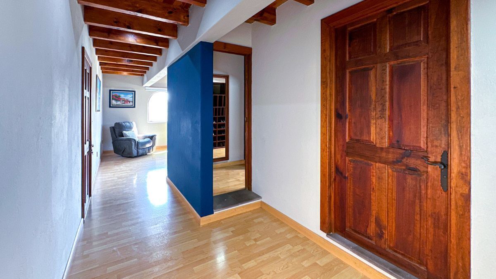
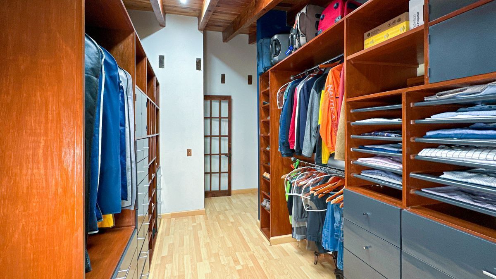

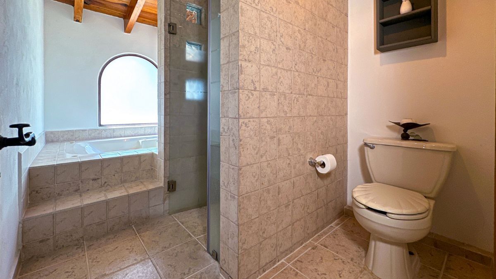


 Ver Tour Virtual
Ver Tour Virtual

