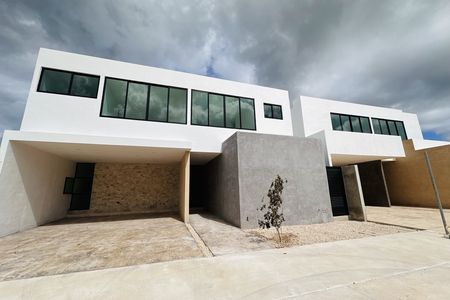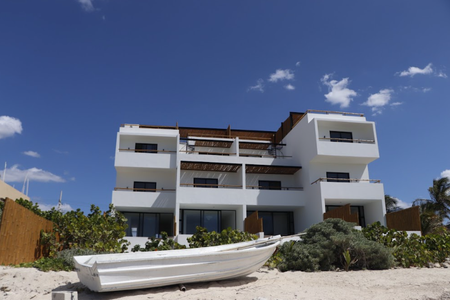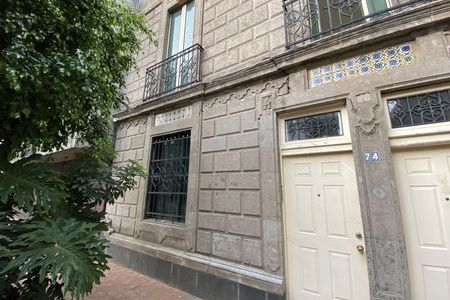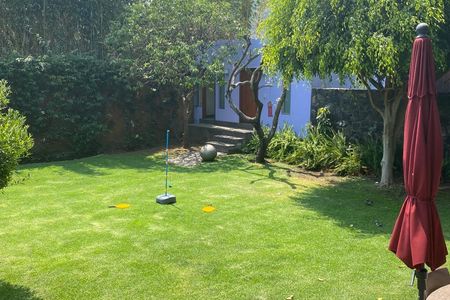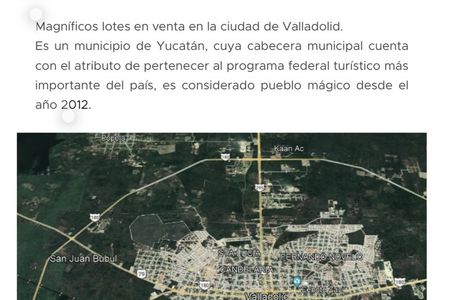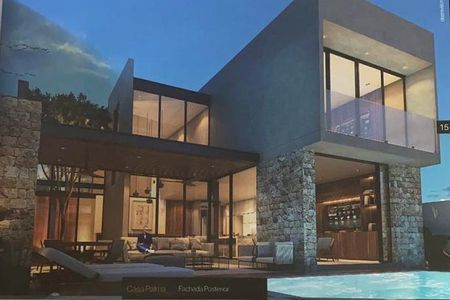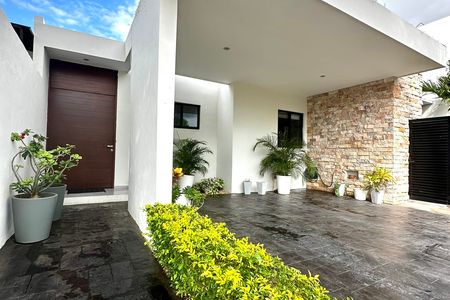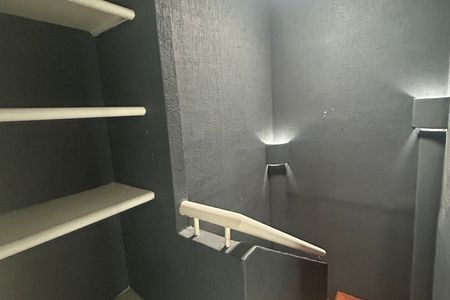House for sale in Temozón Norte on one floor
The property has:
m2 of land
m2 of construction
Garden with entrance hallway
Reception area
Dining room
Bar with pantry and full bathroom serving the pool
Covered terrace with two living areas and a dining room
Swimming pool type swimming channel, half covered
Large backyard garden
Fully equipped kitchen with two industrial refrigerators, dishwasher, microwave, conventional gas oven, stove and hood, work island with sink and space for four diners, air conditioning, fan.
2 pantries
Service area for washing and drying with space for washer, dryer, and ironing area
Family room with double height ceiling with two air conditioners and wooden furniture with desk
Master bedroom with shower separate from jacuzzi with vegetation and separate toilet area.
Walk-in closet with air conditioning
Laundry area with double sink
Bedroom area with space for king size bed, treadmill, and dining table for 4 people
2 Secondary bedrooms with walk-in closet and full bathrooms, both with air conditioning, curtains, and fans
Covered garage for 4 cars with 3 storage rooms and service room with full bathroom
Machine room
Room for electric plant
Electric fence around the property
Electric gate
The entire property has 4-meter high ceilings with marble, aluminum, and wood floors.Casa en venta en Temozón Norte de una planta
La propiedad cuenta con:
m2 de terreno
m2 de construcción
Jardín con pasillo de entrada
Recibidor
Comedor
Bar con alacena y baño completo que le da servicio a la piscina
Terraza techada con dos salas y un comedor
Alberca tipo canal de nado, la mitad con techo
Amplio jardín trasero
Cocina integral equipada con dos refrigeradores industriales, lavavajillas, microondas, horno convencional de gas, estufa y campana, isla de trabajo con tarja y espacio para cuatro comensales, aire acondicionado, ventilador.
2 alacenas
Área de servicio para lavar y tender con espacio para lavadora, secadora y área de planchado
Family room con techo doble altura con dos aires acondicionados y mueble de madera con escritorio
Recámara principal con regadera separada de jacuzzi con vegetación y por separado área de inodoro.
Closet vestidor con aire acondicionado
Área de lavado con doble ovalín
Área de recámara con espacio para cama king size, caminadora y comedor para 4 personas
2 Recámaras secundarias con closet vestidor y baños completos, ambas con aire acondicionado, cortinas y ventiladores
Garaje techado para 4 autos con 3 bodegas y cuarto de servicio con baño completo
Cuarto de máquinas
Cuarto para planta eléctrica
Cerca eléctrica en el perímetro de la propiedad
Portón eléctrico
Toda la propiedad tiene techos de 4 metros de altura con pisos de mármol, aluminio, madera.
 House for Sale in Temozón NorteCasa en Venta en Temozón Norte
House for Sale in Temozón NorteCasa en Venta en Temozón Norte
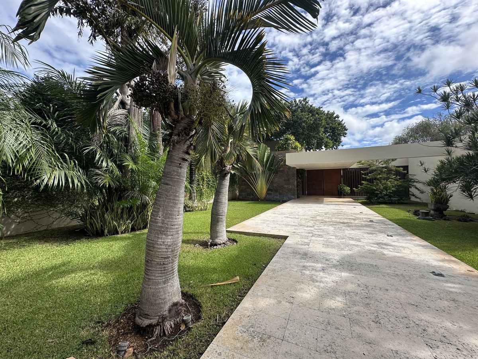
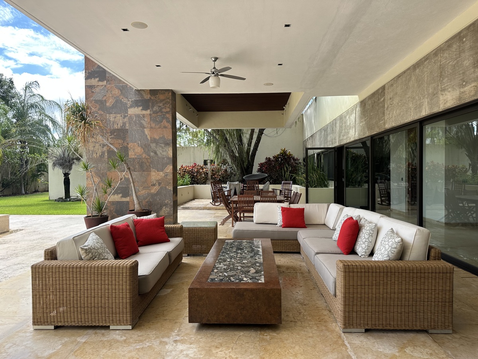
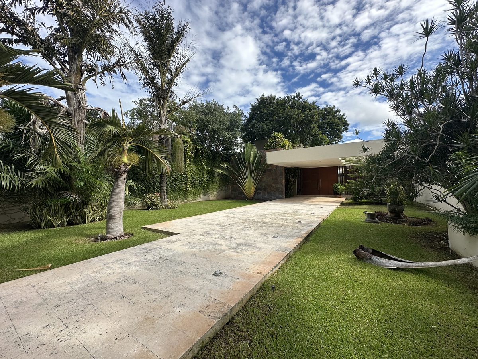
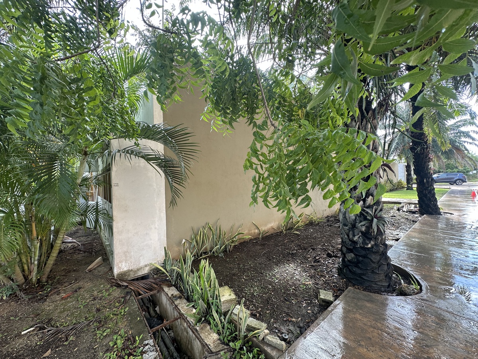
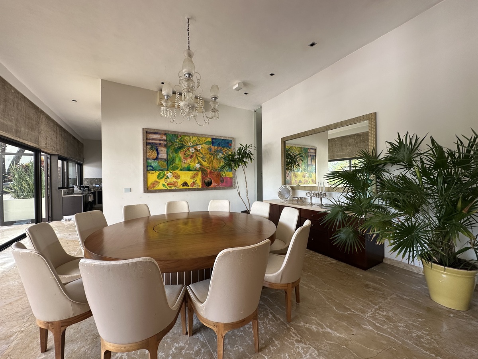
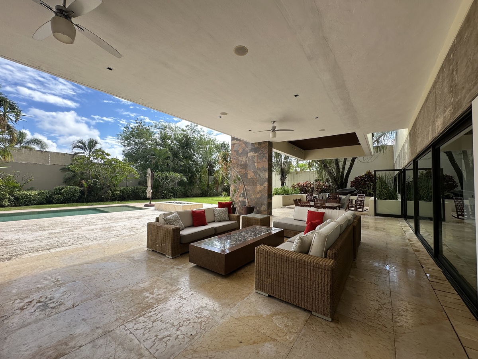
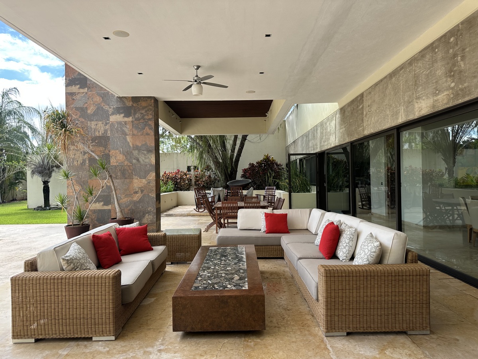

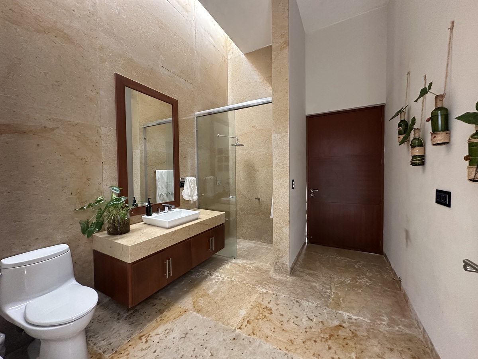
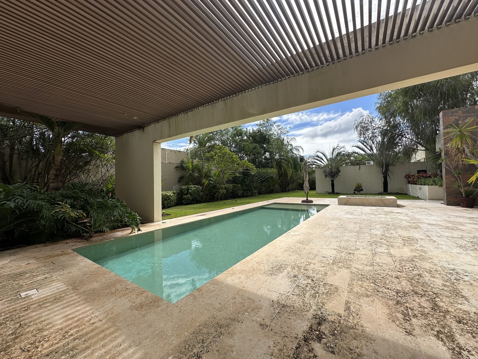
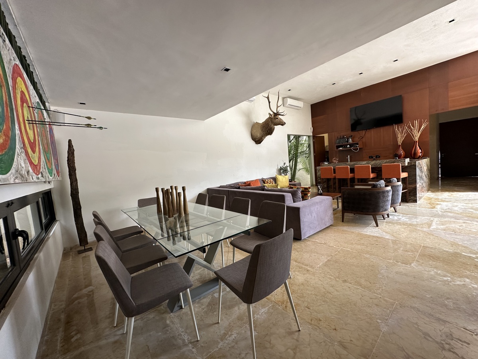

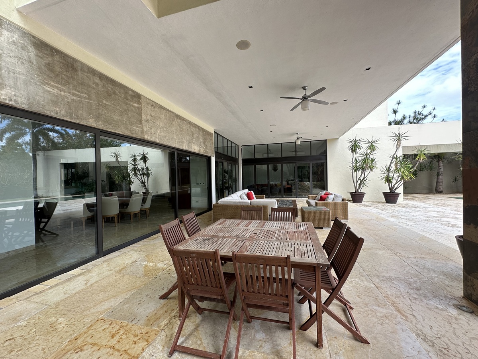
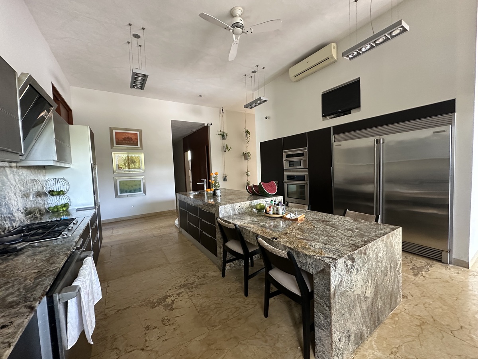
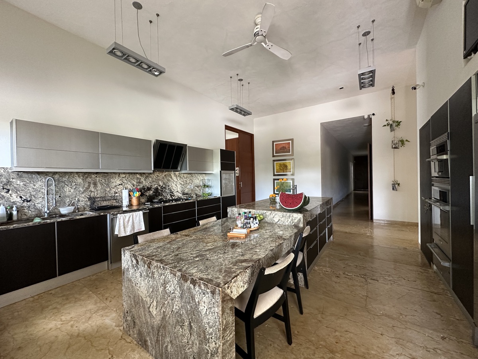
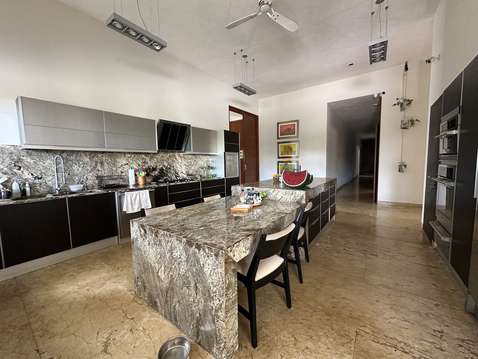
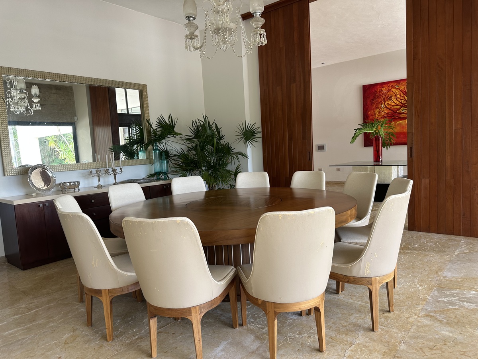
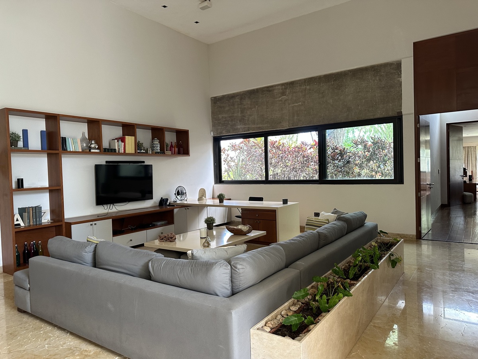

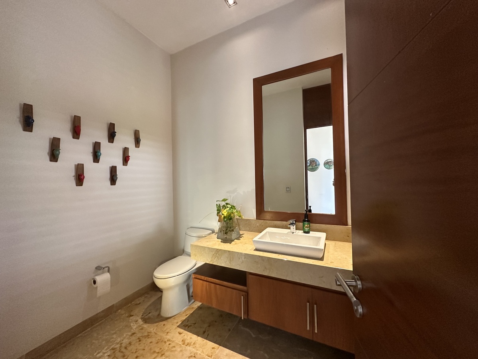
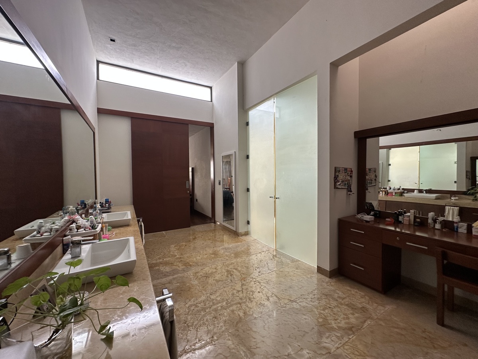
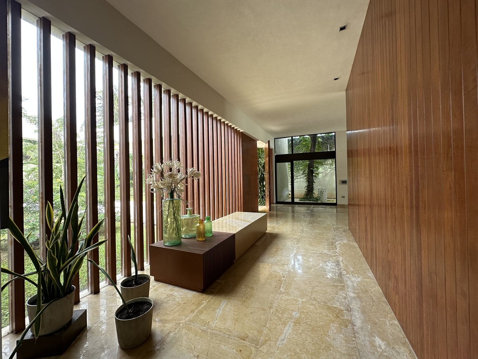
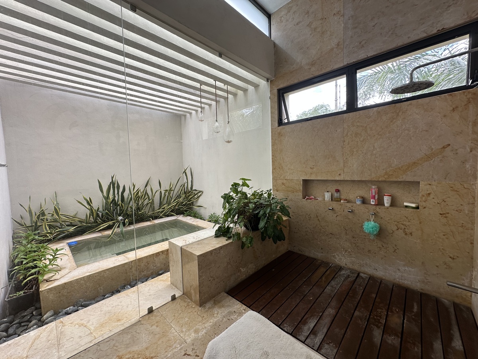
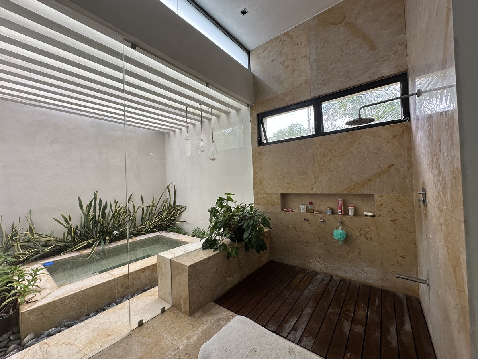

 Ver Tour Virtual
Ver Tour Virtual

