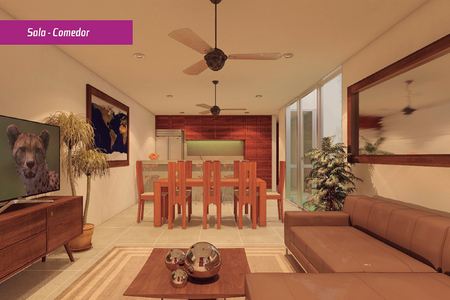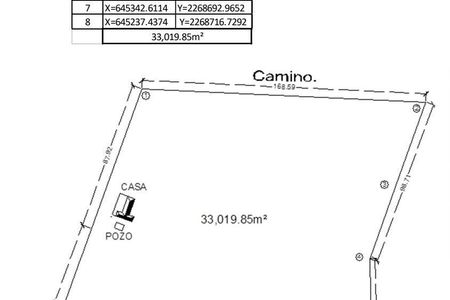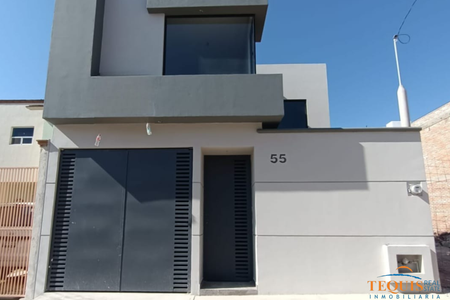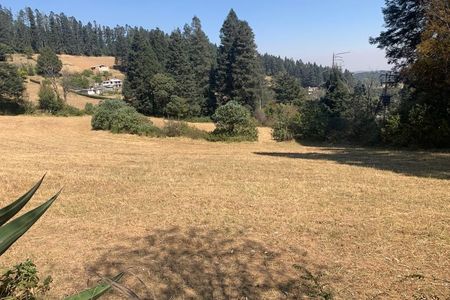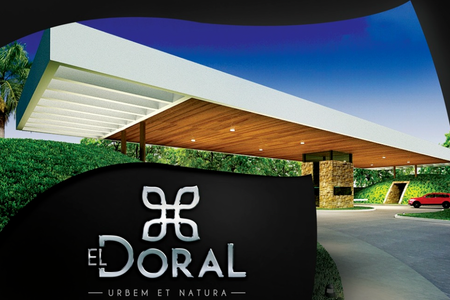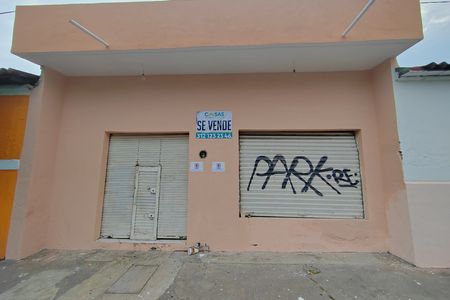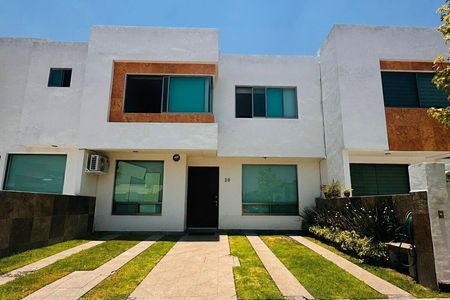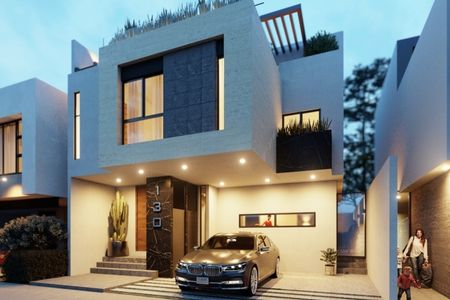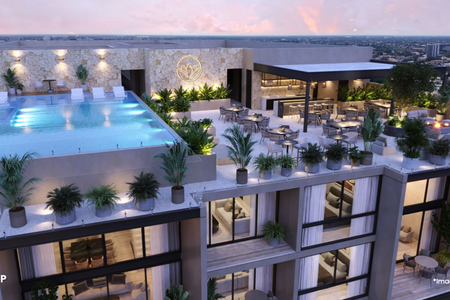Location: Temozón Norte. Outside of private
HOUSE DETAILS
Land: 496.95 m2
Construction: 364.42 m2
Ground floor
- Garage for 4 cars
- Service hallway
- Living room
- Dining room
- Equipped kitchen
- Closets
- Well
- Fixed screens
- Pressure system
- Half bathroom
- Terrace
- Pool
- Outdoor garden
- 1 master bedroom with walk-in closet and full bathroom
- 2 secondary bedrooms with walk-in closet and full bathroom
- Ceiling height 3 m
- Stationary gas tank and water heater
Upper floor
- Service room with bathroom
- Laundry area
- Drying area
- Waterproofing
**Prices and availability may vary without prior notice**Ubicación: Temozón Norte . Fuera de privada
DETALLES DE LA CASA
Terreno: 496.95 m2
Construcción: 364.42 m2
Planta baja
- Cochera para 4 autos
- Pasillo de servicio
- Sala
- Comedor
- Cocina vestida
- Closets
- Pozo
- Canceles fijos
- Sistema de presión
- Medio baño
- Terraza
- Alberca
- Jardín exterior
- 1 habitación principal con closet vestidor y baño completo
- 2 habitaciones secundarias con closet vestidor y baño completo
- Altura de los techos 3 m
- Tanque de gas estacionario y calentador
Planta Alta
- Cuarto de servicio con baño
- Área de lavado
- Área de tendido
- Impermeabilización
**Los precios y disponibilidad pueden variar sin previo aviso**
 Single-story house for sale in MéridaCasa de un piso en venta en Mérida
Single-story house for sale in MéridaCasa de un piso en venta en Mérida
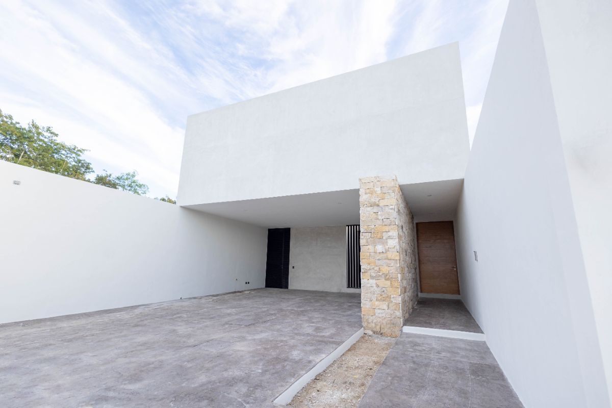

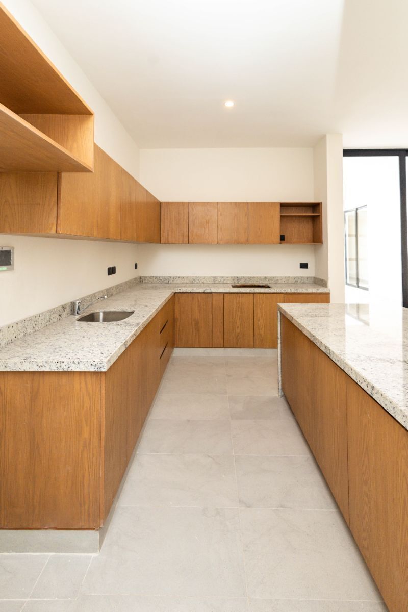
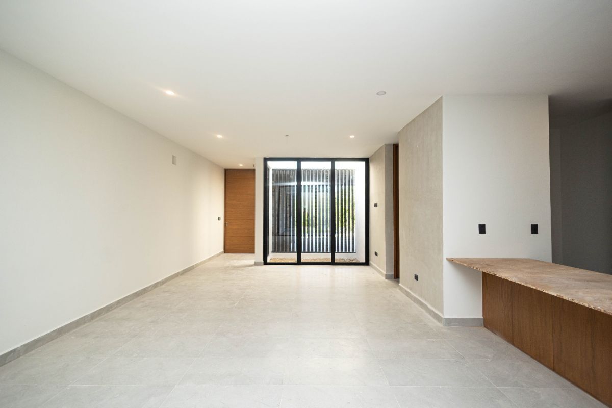
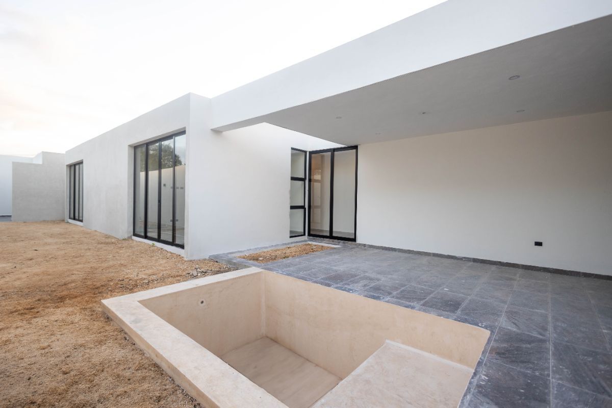
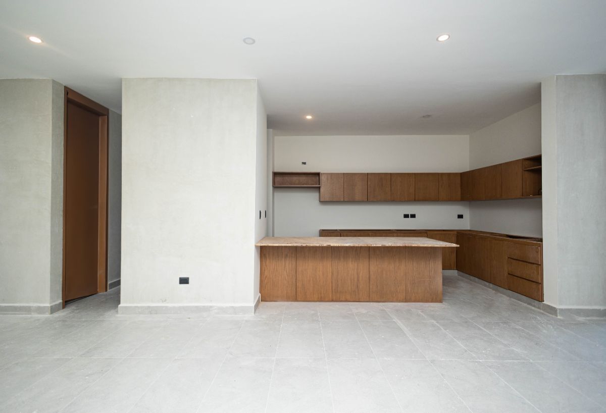
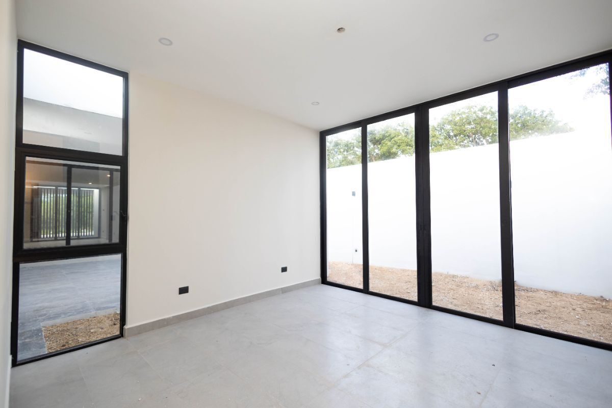
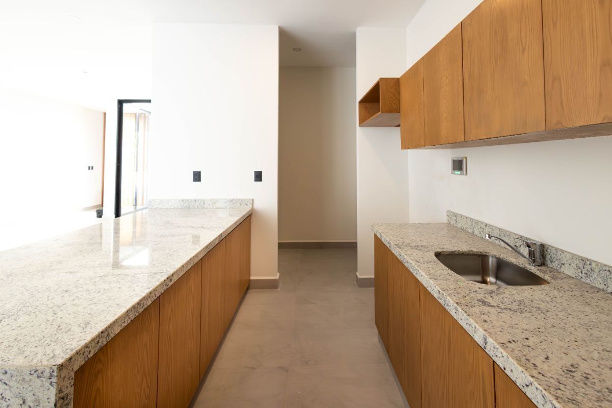
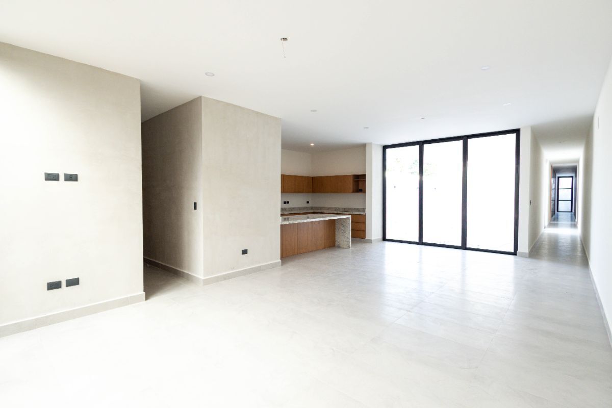
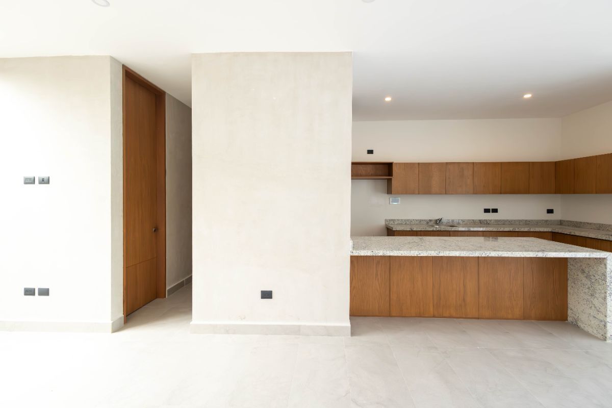
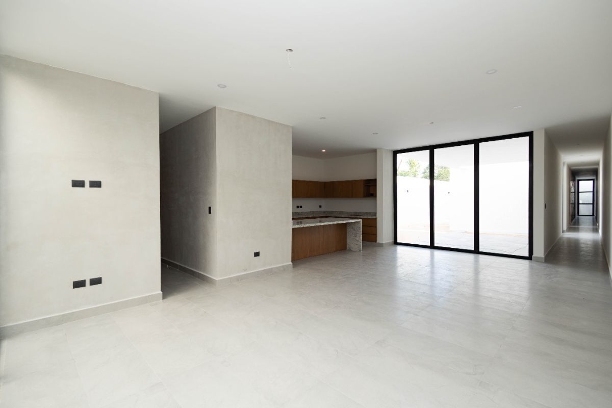
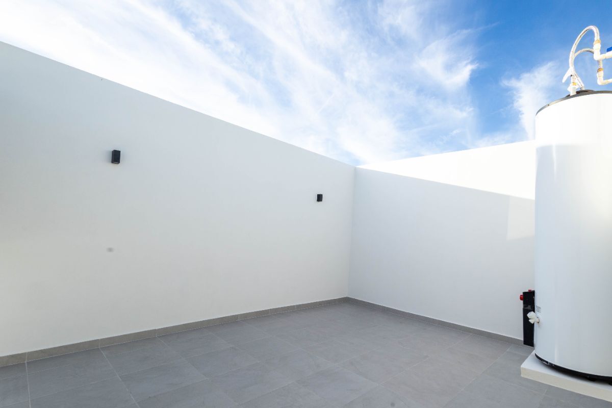
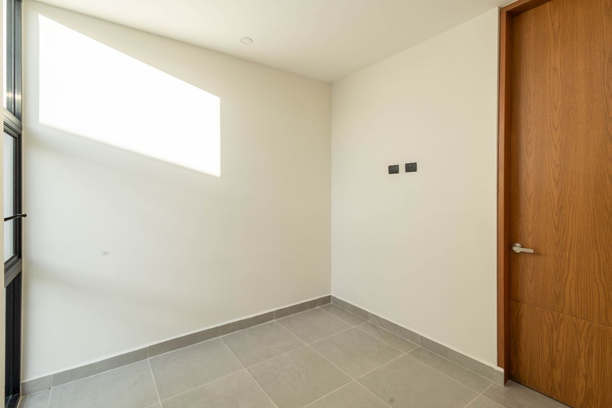
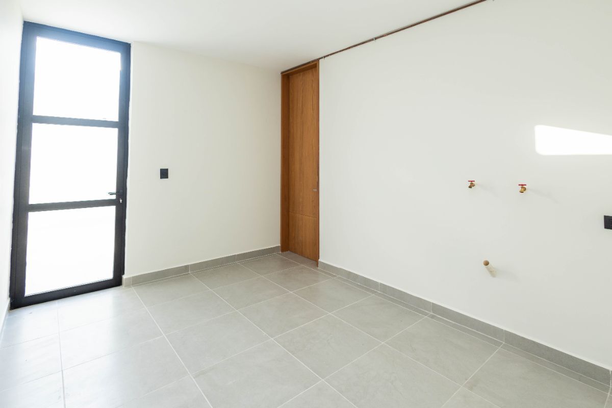
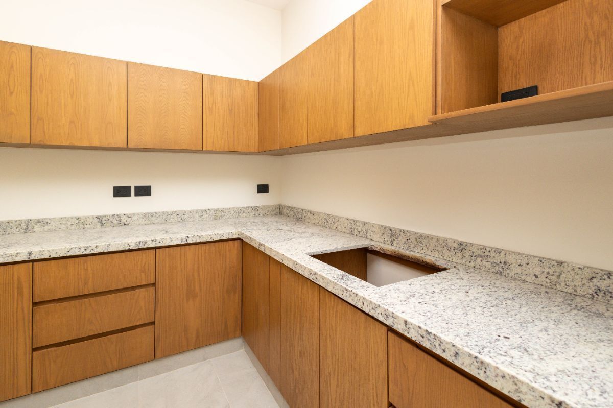
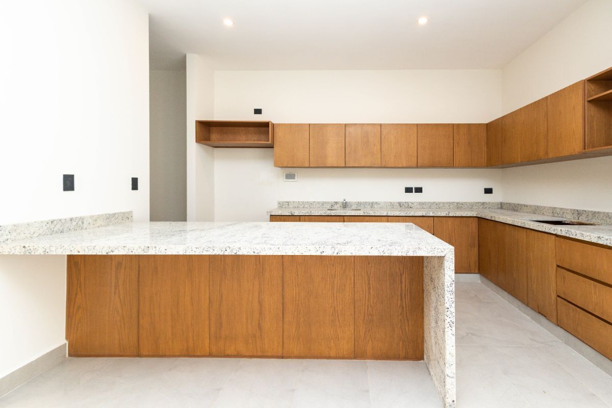

 Ver Tour Virtual
Ver Tour Virtual

