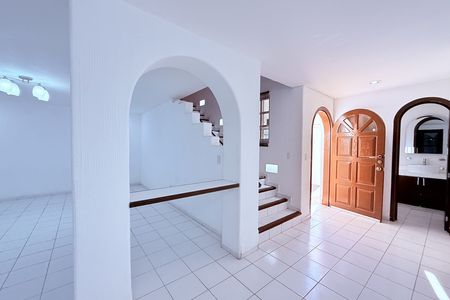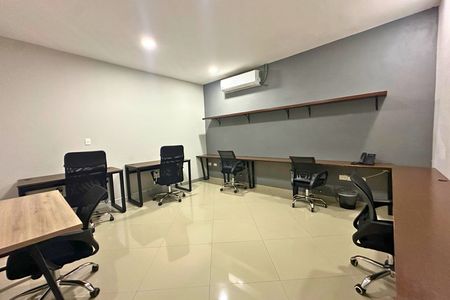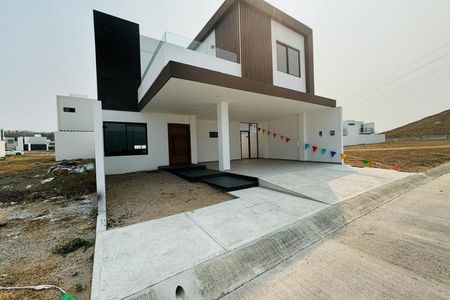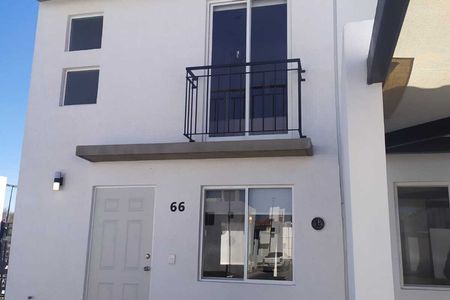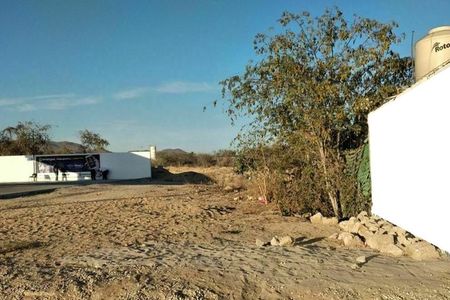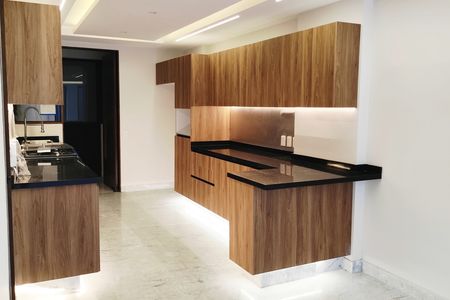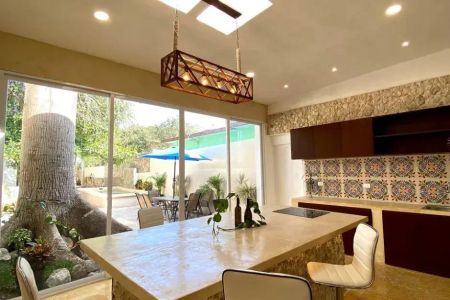Beautiful residence in Temozón Norte very close to “La Isla” square passing by private “Las Fincas” with quick access to anywhere in the city, in the area with the highest capital gain estimated at 12% per year. In the safest city in Mexico, Mérida, Yucatán.
Land of 10×35 Total 343.79 m2 approximately.
Construction 337 m2
GROUND FLOOR:
Lobby
Covered garage for 3 vehicles.
Service corridor.
Service room with full bathroom.
Laundry room.
Large kitchen with lower and upper carpentry included, as well as granite plateau coating.
Large independent cupboard.
Half bathroom for visitors.
Double-height room.
Dining room with a view of the terrace and pool.
Roofed terrace.
Pool with wet bar and bathroom.
Machine room.
Large garden.
UPSTAIRS:
Master bedroom with walking closet and bathroom with double sink.
2 additional bedrooms with space for closet, dressing room and full bathroom each.
FINISHES:
40×90 ceramic floor.
Travertine marble coating on showers and washbasin tables.
Plaster on walls.
Ceiling height at 2.75 m.
Granite plateau in the kitchen and breakfast island.
Stamped cement garage floor.
IMMEDIATE DELIVERY
SALES PRICE STARTING AT $6,249,000
(PRICE SUBJECT TO CHANGE WITHOUT NOTICE)
20% DOWN PAYMENT
BANK CREDIT AND/OR OWN RESOURCES ARE ACCEPTED.Hermosa residencia en Temozón Norte muy cerca de plaza “La Isla” pasando privada “Las Fincas” con acceso rápido hacia cualquier punto de la ciudad, en la zona de mayor plusvalía estimada en un 12% anual. En la Ciudad más segura de México, Mérida, Yucatán.
Terreno de 10×35 Total 343.79 m2 Aproximados.
Construcción 337 m2
PLANTA BAJA:
Vestíbulo
Cochera techada para 3 vehiculos.
Pasillo de servicio.
Cuarto de servicio con baño completo.
Cuarto de lavado.
Amplia cocina con carpintería inferior y superior incluida, así como recubrimiento de meseta en granito.
Amplia alacena independiente.
Medio Baño para visitas.
Sala a doble altura.
Comedor con vista a la terraza y alberca.
Terraza techada.
Alberca con wet bar y baño.
Cuarto de máquinas.
Amplio jardín.
PLANTA ALTA:
Recámara principal con walking closet y baño con doble lavabo.
2 Recámaras adicionales con espacio para closet vestidor y baño completo c/u.
ACABADOS:
Piso cerámico de 40×90.
Recubrimiento con mármol travertino en regaderas y mesetas de lavabos.
Yeso en muros.
Altura de techos a 2.75 m.
Meseta de granito en cocina e isla desayunadora.
Piso en cochera de cemento estampado.
ENTREGA INMEDIATA
PRECIO DE VENTA DESDE $6,249,000
(PRECIO SUJETO A CAMBIOS SIN PREVIO AVISO)
20% DE ENGANCHE
SE ACEPTA CRÉDITO BANCARIO Y/O RECURSO PROPIO.
 House for Sale in TemozónCasa en Venta en Temozón
House for Sale in TemozónCasa en Venta en Temozón
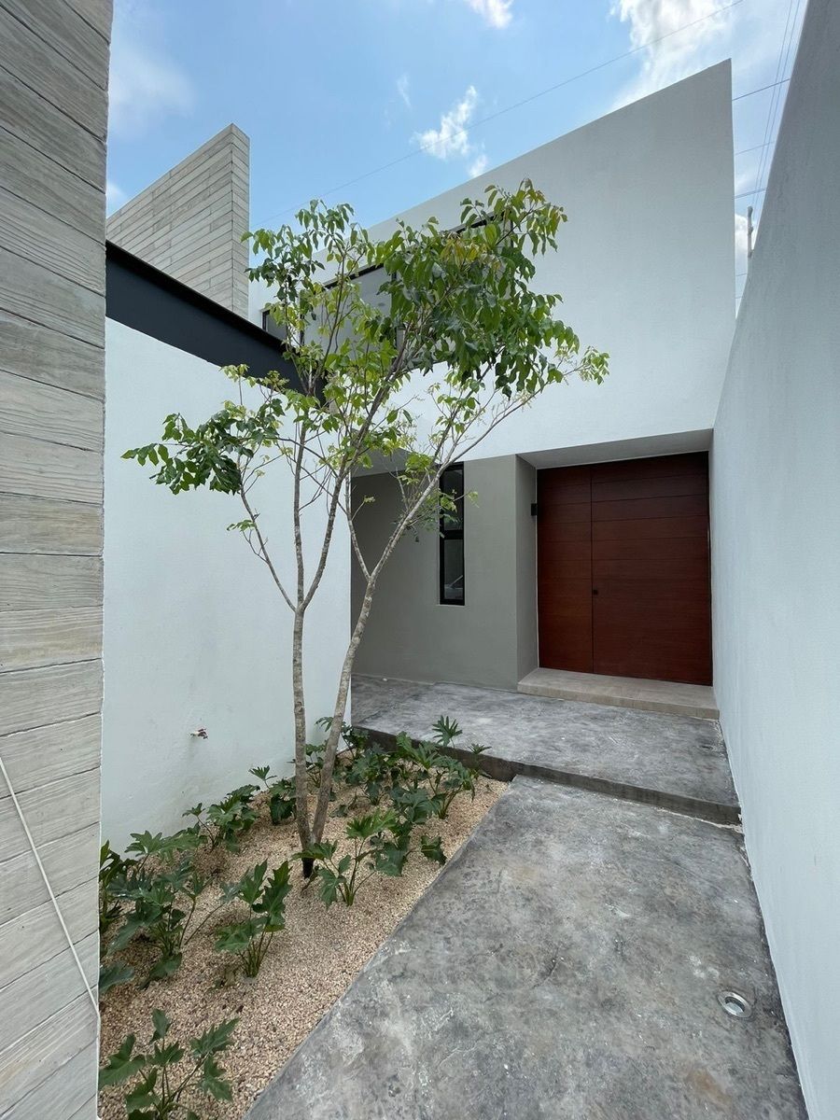

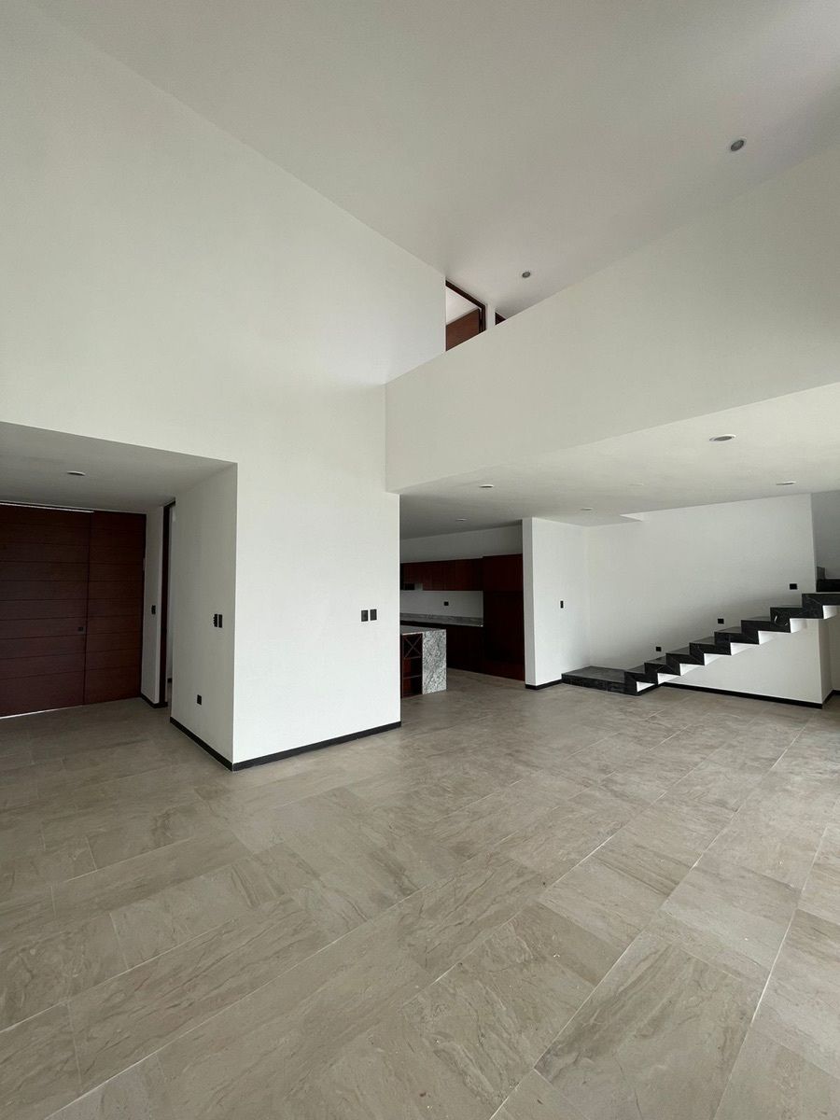

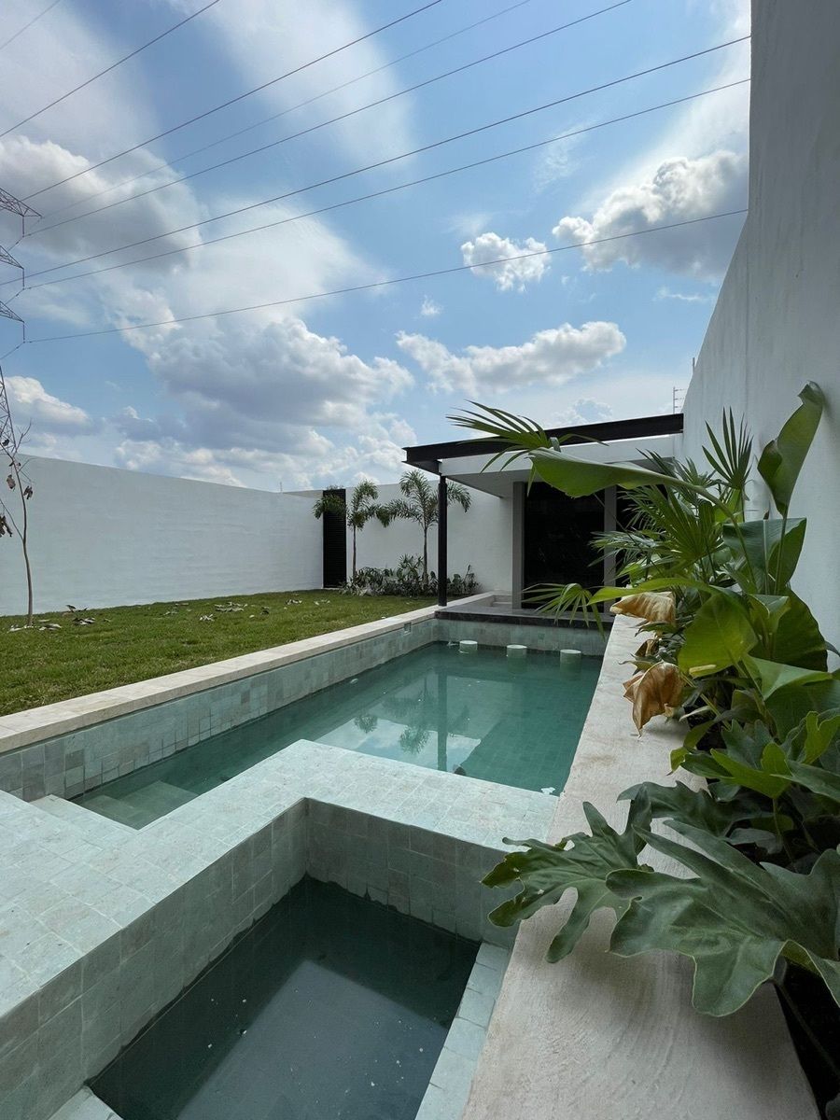
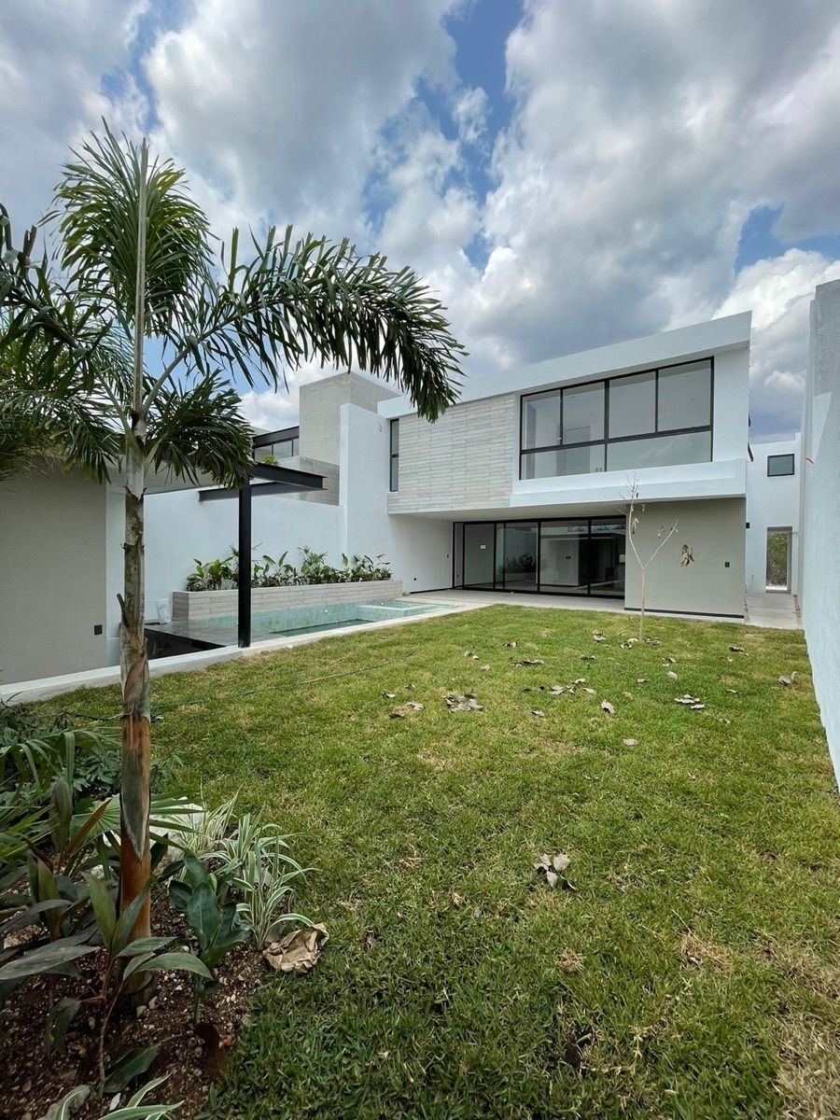

 Ver Tour Virtual
Ver Tour Virtual



