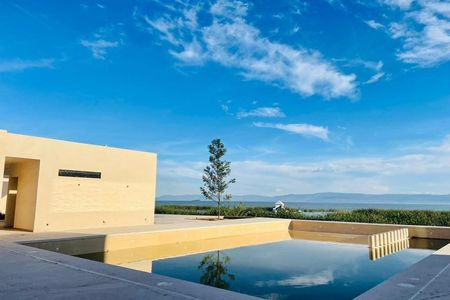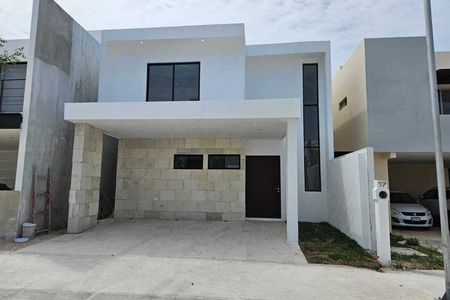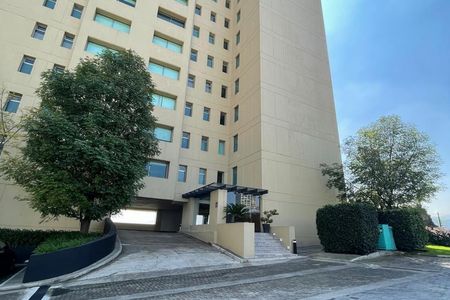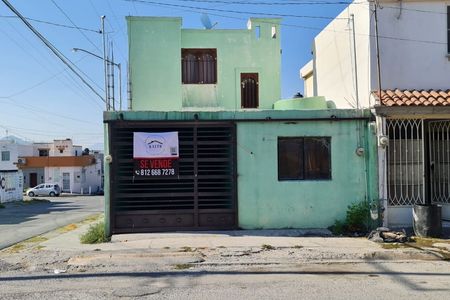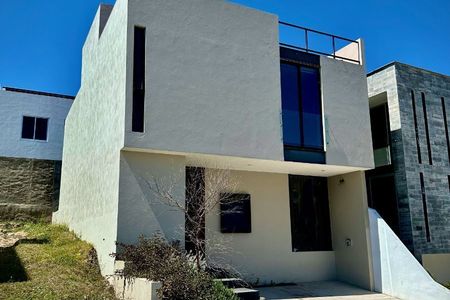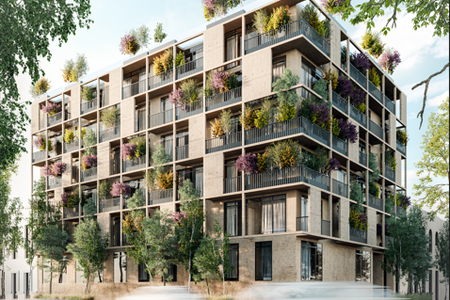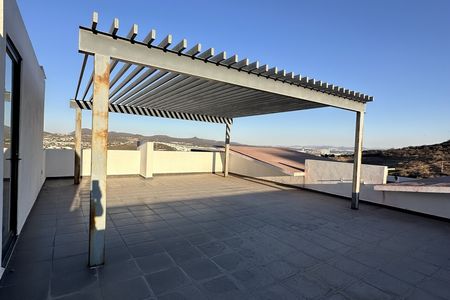RESIDENCE S40 SIERRA ALTA
6 Bedrooms. 4 on the upper floor, each with a full bathroom and walk-in closet + 1 bedroom/home theater with a full bathroom and walk-in closet + 1 bedroom with a full bathroom and dressing room in the basement.
Santo Tomás marble or similar flooring in common areas, and large format porcelain tile of 60x120, 60x90, and 19x59 cm in bedrooms, bathrooms, dressing rooms, and exteriors.
Sectioned air conditioning system
Inverter Fan & Coil (high efficiency) and mini-splits.
Preparations for smart home (cameras, alarms, TV, voice and data, garage door, blinds) and 12 solar panels of 540W including CFE processing.
Multi-purpose/game area in SOT1 with access from PB and SOT2
Land 666.57 m2
Construction: 1,081.59 m2
Uncovered terrace SOT1: 238.84 m2
SOT1: 138.34 m2
PB: 379.41 m2
PA: 325.00 m2,
AZ: 186.41 m2.
Terrace: 166.78 m2
Front: 20 m,
Depth: 33.833 m
Garden: 152.97 m2 + 99.06 m2 covered terrace
4 floors with thermal insulation in walls
Integral kitchen with island and quartz countertop, pantry, and semi-solid doors with a 17 cm frame.
Windows and doors Cuprum Eurovent
Series 70 with double glazing and tempered glass railings in stairs and balconies of bedrooms.
Preparation of installations for pool in 2 basements.
27.90 m2 of storage in basements
Status: plastering
DELIVERY 4 MONTHS AFTER FORMALIZATION
TURNKEY RESIDENCE!
Images and renders of the project are illustrative and do not represent what is included in the sale price.
Does not include furniture or interior decoration.
The availability and price of each property are subject to change without prior notice. The sending of this sheet does not commit the parties to the subscription of any legal document.
The information and measurements are approximate and must be confirmed with the relevant documentation. FOR SALE the stipulated prices are plus the corresponding taxes.RESIDENCIA S40 SIERRA ALTA
6 Recámaras. 4 en planta alta cada una con baño completo y walk - in closet + 1 recámara/cuarto de cine con baño completo y
walk - in closet + 1 recámara con baño completo y vestidor en Sótano.
Pisos de mármol Santo Tomás o similar en áreas comunes, y Piso porcelanato de gran formato de 60x120, 60x90 y19x59 cm en recámaras, baños, vestidores y exteriores.
Sistema seccionado de aire acondicionado
Inverter Fan & Coil (alta eficiencia) y minisplits.
Preparaciones para casa inteligente (cámaras, alarmas, TV,Voz y datos, portón de cochera, persianas) y 12 paneles solares de 540W incluye trámite CFE.
Área multiusos/juegos en SOT1 con acceso desde PB y SOT2
Terreno 666.57 m2
Construcción: 1,081.59 m2
Terraza sin techar SOT1:238.84 m2
SOT1:138.34 m2
PB: 379.41 m2
PA: 325.00 m2,
AZ:186.41 m2.
Terraza: 166.78 m2
Frente: 20 m,
Fondo:33.833m
Jardín:152.97m2 +99.06m2 terraza techada
4plantas con aislamiento térmico en muros
Cocina integral con isla y cubierta de cuarzo, despensa y puertas semisólidas con marco de 17 cm.
Cancelería (puertas y ventanas) Cuprum Eurovent
Serie70 con doble vidrio y barandales interiores de vidrio templado en escaleras y balcones de recámaras.
Preparación de instalaciones para Alberca en 2 sotano.
27.90 m2 de Bodega en Sótanos
Estatus: enyesando
ENTREGA 4 MESES DESPUES DE FORMALIZACIÓN
¡RESIDENCIA LLAVE EN MANO!
Imágenes y renders del proyecto son ilustrativos y no representan lo que incluye en el precio de venta.
No incluye mobiliario ni decoración de interiores
La disponibilidad y precio de cada inmueble está sujeta a cambio sin previo aviso. El envío de esta ficha no compromete a las partes a la suscripción de ningún documento legal.
La información y medidas son aproximadas y deberán ratificarse con la documentación pertinente.En VENTA los precios estipulados son mas los impuestos correspondientes.
 HOUSE FOR SALE IN SIERRA ALTA 9 SECTORCASA EN VENTA EN SIERRA ALTA 9 SECTOR
HOUSE FOR SALE IN SIERRA ALTA 9 SECTORCASA EN VENTA EN SIERRA ALTA 9 SECTOR

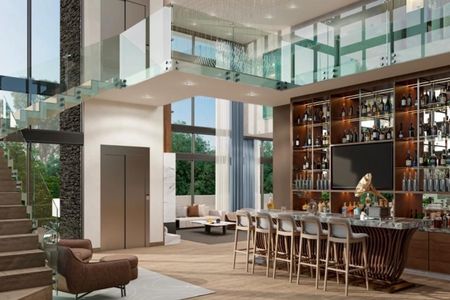
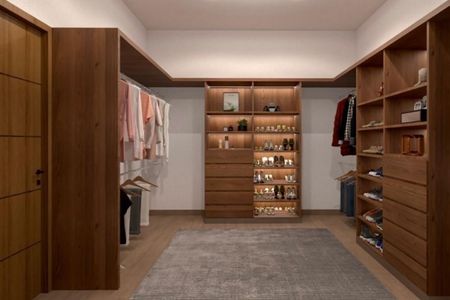


 Ver Tour Virtual
Ver Tour Virtual

