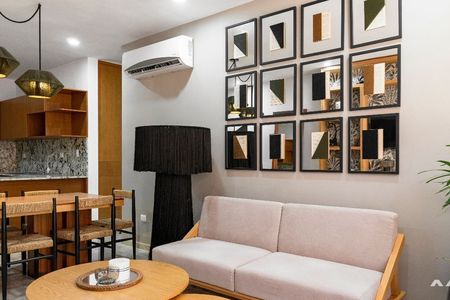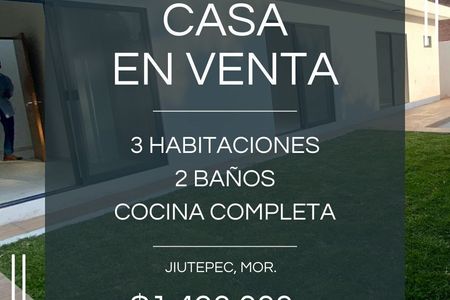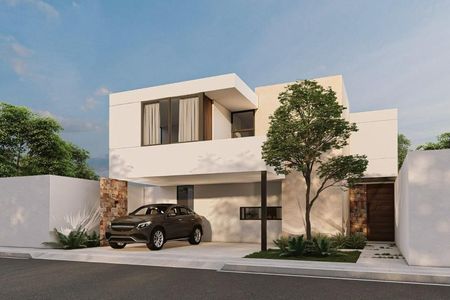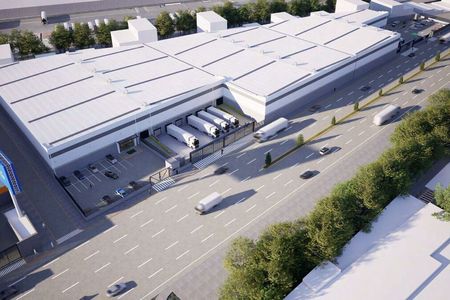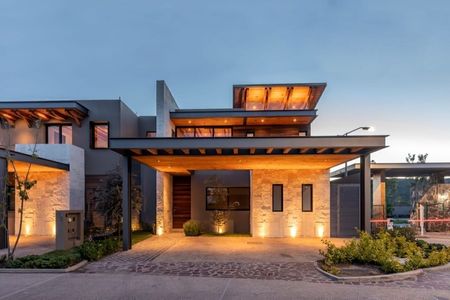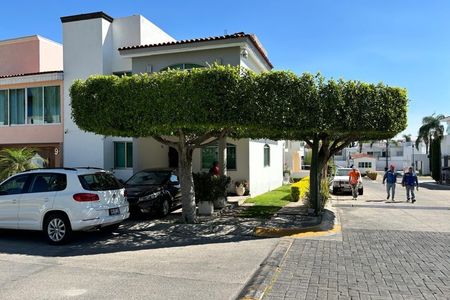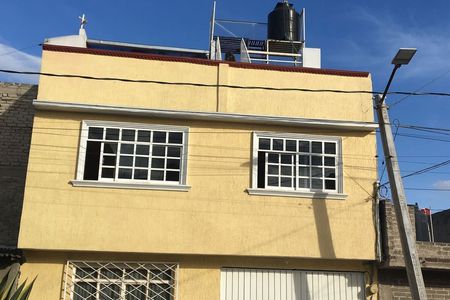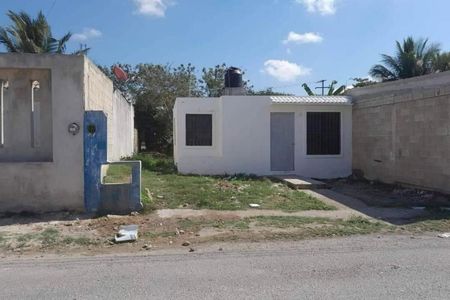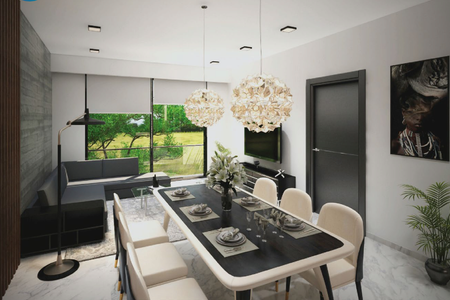HOUSE FOR SALE IN SANTA LUCIA RESIDENCIAL IN HERMOSILLO, SONORA
2 floors and a basement.
4 bedrooms
3 terraces
Garage for 5 cars
GROUND FLOOR:
- Foyer
- Living room
- Dining room
- Kitchen
- Pantry
- Living room
- Office
- Terrace with city view
- Area for grill
- 2 half bathrooms
- 1 independent room with walk-in closet and full bathroom
- Garage for 1 car
UPPER FLOOR:
- 1 Room with two-story closet, full bathroom with space for tub
- 2 Rooms with walk-in closet and full bathroom each
- Living room
- Laundry
- 2 Terraces with view
LOWER FLOOR 2:
- Garage for 4 cars
- Service room
- Full bathroom
- Warehouse
Equipment:
• Integral kitchen
• Stove, hood
• American walnut door
• American walnut closets
• Walnut bathroom furniture
• Blinds
• Shower enclosures
• Boiler (2)
• Stationary tank
• Solar cells
• 10,000 liter cistern
• Hydropneumatic and softener
• Reverse osmosis
• Exterior cameras
• Marble floors
• 3-ton central air
• 4-ton central air
• 2 mini-splits (2 and 1.5 tons)
• 3 ceiling fans
Common Area:
• Pool
• Playground
• Sports court
• Grill
• Surveillance booth
Land: 388.75 m2
Construction: 695.12 m2
*PRICE: $17,500,000.00CASA EN VENTA EN SANTA LUCIA RESIDENCIAL EN HERMOSILLO,SONORA
2 plantas y un sótano.
4 recámaras
3 terrazas
Cochera para 5 autos
PLANTA BAJA:
- Recibidor
- Sala
- Comedor
- Cocina
- Alacena
- Estancia
- Oficina
- Terraza con vista a la ciudad
- Área para asador
- 2 medio baños
- 1 habitación independiente con walking closet y baño completo
- Cochera para 1 auto
PLANTA ALTA:
- 1 Habitación con closet de dos pisos, baño completo con espacio para tina
- 2 Habitaciones con walking closet y baño completo cada una
- Estancia
- Lavandería
- 2 Terrazas con vista
PLANTA BAJA 2:
- Cochera para 4 carros
- Cuarto de servicio
- Baño completo
- Bodega
Equipamiento:
• Cocina integral
• Estufa, campana
• Puerta nogal americano
• Closets nogal americano
• Muebles de baño nogal
• Persianas
• Canceles de baño
• Boiler (2)
• Tanque estacionario
• Celdas solares
• Cisterna 10,000 litros
• Hidroneumático y ablandador
• Osmosis inversa
• Cámaras exteriores
• Pisos de mármol
• Aire central de 3 toneladas
• Aire central de 4 toneladas
• 2 minisplits (2 y 1.5 toneladas)
• 3 ventiladores de techo
Área Común:
• Alberca
• Juegos Infantiles
• Cancha deportiva
• Asador
• Caseta de Vigilancia
Terreno: 388.75 m2
Construcción: 695.12 m2
*D
$17,500,000.00
 HOUSE FOR SALE IN SANTA LUCIA RESIDENCIAL IN HERMOSILLO, SONORACASA EN VENTA EN SANTA LUCIA RESIDENCIAL EN HERMOSILLO,SONORA
HOUSE FOR SALE IN SANTA LUCIA RESIDENCIAL IN HERMOSILLO, SONORACASA EN VENTA EN SANTA LUCIA RESIDENCIAL EN HERMOSILLO,SONORA
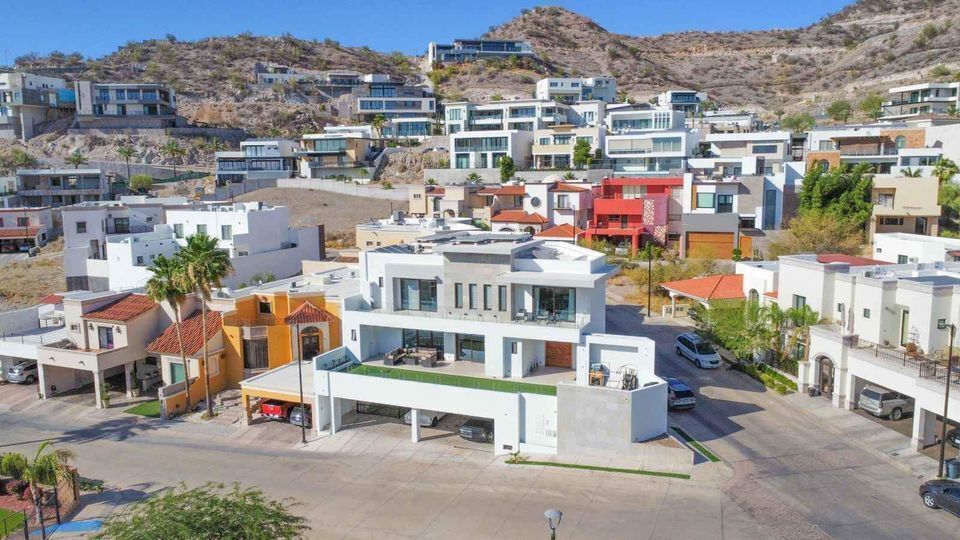
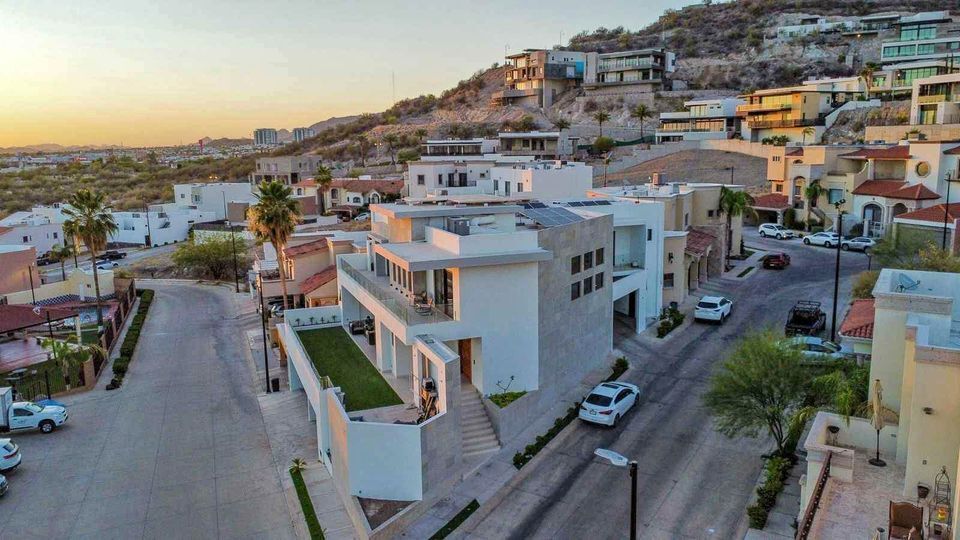



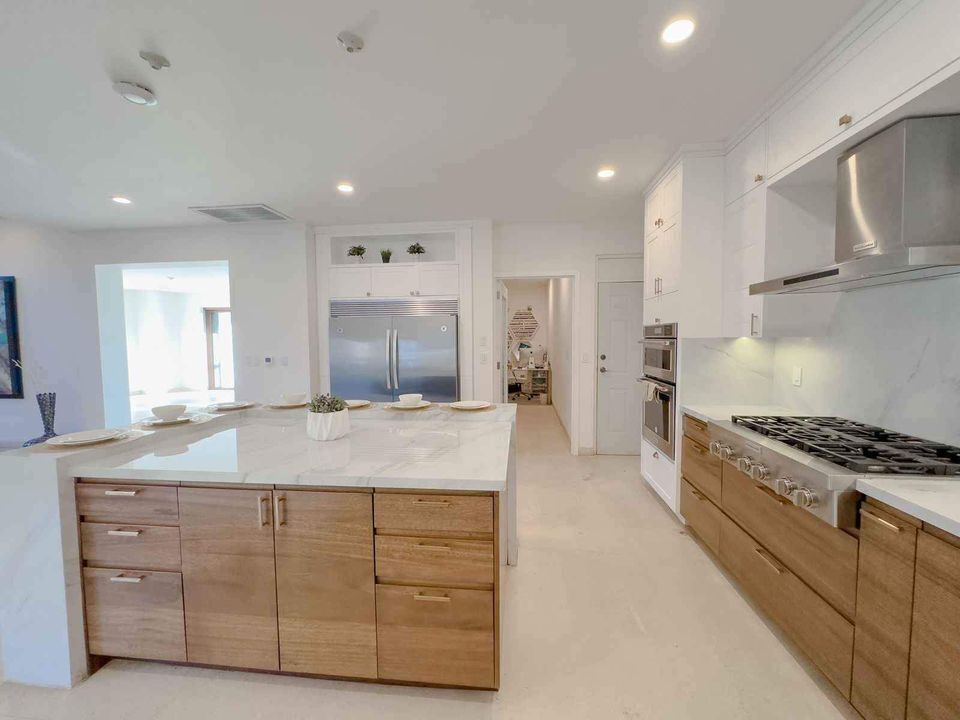




 Ver Tour Virtual
Ver Tour Virtual

