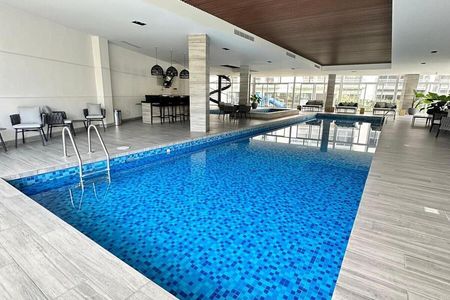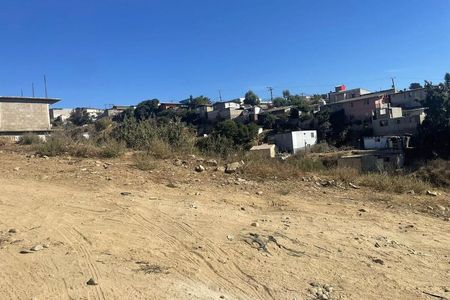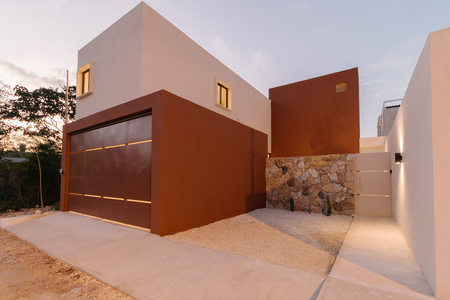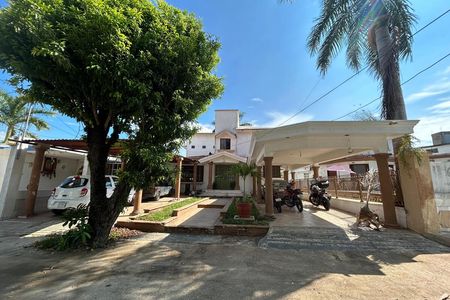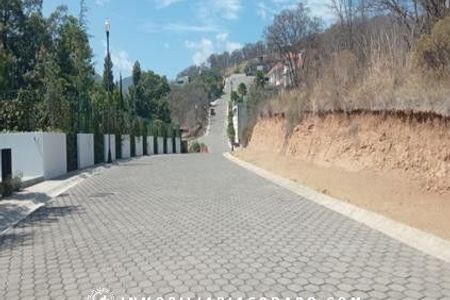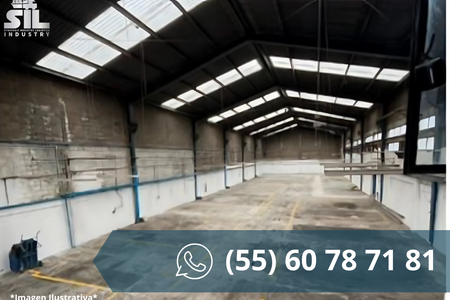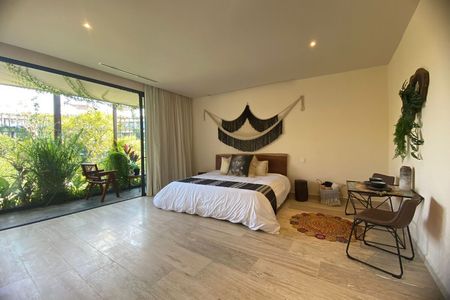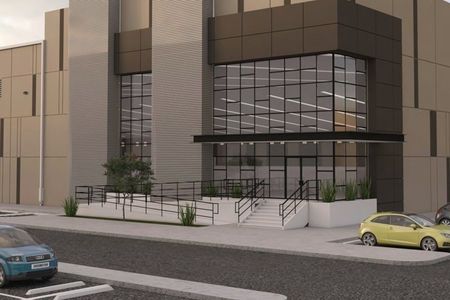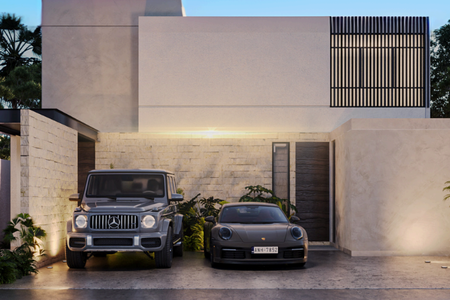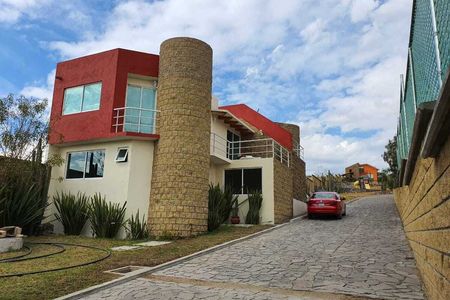House for Sale in a gated community of 21 houses with 24/7 security, construction with spacious areas and modern style.
You can choose the finishes of your new home!
SURFACE AND CONSTRUCTION
- Land area: 156 m²
- Built area: 223 m²
- Additional areas (private garden): 25 m²
- Parking: 2 covered and 1 open
PROPERTY DISTRIBUTION
FIRST LEVEL
- Spacious living room with space for 8 people
- Open concept dining room
- Bar counter
- Kitchen equipped with double sink, stove, and hood
- Half bathroom for guests
- Office
- Laundry room
- Garden that connects with the social area
SECOND LEVEL:
- Master bedroom with full bathroom and walk-in closet
- 2 Secondary bedrooms with closet and full bathroom each
- TV room
THIRD LEVEL
- Roof Garden
- Service room with full bathroom
CONSTRUCTION AND FINISHES FEATURES:
- Spanish aluminum windows
- Pressurizer
- Cistern with a capacity of 10,000 liters
- Kitchen countertop to choose: Granite, Marble, or Corian
- Type of ceramic flooring
- Natural Gas
EXTRAS WITH ADDITIONAL COST:
- Kitchen backsplash
- Laundry area backsplash
- Office desk
- TV room furniture
- Roof Garden pergola
- Curtains
SERVICES AND AMENITIES
- Potable water
- Municipal drainage system
- Electrical supply
- Public lighting
- More than 500 m² of green areas
- Children's playground
- Security booth with 24/7 security
SALE INFORMATION
- Sale price: $5,500,000 MXN
- Mortgage credits, Infonavit, FOVISSSTE, and cash payment up to $907,000 are accepted
- Reserve with $50,000 and a down payment of 20% of the sale price is required
**Price subject to change without prior notice.
WARRANTIES AND COMMITMENTS
- 1-year warranty on hidden defects
- Delivery commitment, between 8 and 10 weeks
- The buyer chooses finishes in flooring, kitchen, and carpentry.Casa en Venta en fraccionamiento de 21 casas con vigilancia 24/7, construcción con amplios espacios y estilo moderno.
¡ Puedes elegir los acabados de tu nuevo hogar!
SUPERFICIE Y CONSTRUCCIÓN
- Superficie de terreno: 156 m²
- Superficie construida: 223 m²
- Áreas adicionales (jardín privado): 25 m²
- Estacionamiento: 2 techados y 1 abierto
DISTRIBUCIÓN DEL INMUEBLE
PRIMER NIVEL
-Sala amplia con espacio para 8 personas
-Comedor en concepto abierto
-Barra de bar
-Cocina equipada con doble tarja, estufa y campana
-Medio baño de visitas
-Oficina
-Cuarto de lavado
-Jardín que conecta con el área social
SEGUNDO NIVEL:
- Recámara principal con baño completo y vestidor
- 2 Recámaras secundarias con Closet y baño completo cada una
- Sala de TV
TERCER NIVEL
- Roof Garden
- Cuarto de servicio con baño completo
CARACTERÍSTICAS DE CONSTRUCCIÓN Y ACABADOS:
- Ventanería de aluminio español
- Presurizador
- Cisterna con capacidad de 10,000 litros
- Cubierta de cocina a elegir: Granito, Marmol ó Corian
- Tipo de piso cerámico
- Gas Natural
EXTRAS CON COSTO ADICIONAL:
- Backsplash cocina
- Backsplash área de lavado
- Escritorio de oficina
- Mueble Sala TV
- Pérgola Roof Garden
- Cortinas
SERVICIOS Y AMENIDADES
- Agua potable
- Sistema de drenaje municipal
- Suministro eléctrico
- Alumbrado público
- Mas de 500 m2 de áreas verdes
- Juegos Infantiles
- Caseta de vigilancia con seguridad 24/7
INFORMACIÓN DE VENTA
- Precio de venta: $5,500,000 MXN
- Se aceptan créditos hipotecarios, Infonavit, FOVISSSTE y pago en efectivo hasta $907,000
- Se aparta con $50,000 y se requieren un enganche del 20% del valor de venta
**Precio sujeto a cambios sin previo aviso.
GARANTIAS Y COMPROMISOS
- Garantía de 1 año en vicios ocultos
- Compromiso de entrega, entre 8 y 10 semanas
- El comprador elige acabados en piso, cocina y carpintería.
 House for Sale in Metepec with Roof Garden 2 min from Av Las TorresCasa en Venta en Metepec con Roof Garden a 2 min de Av Las Torres
House for Sale in Metepec with Roof Garden 2 min from Av Las TorresCasa en Venta en Metepec con Roof Garden a 2 min de Av Las Torres












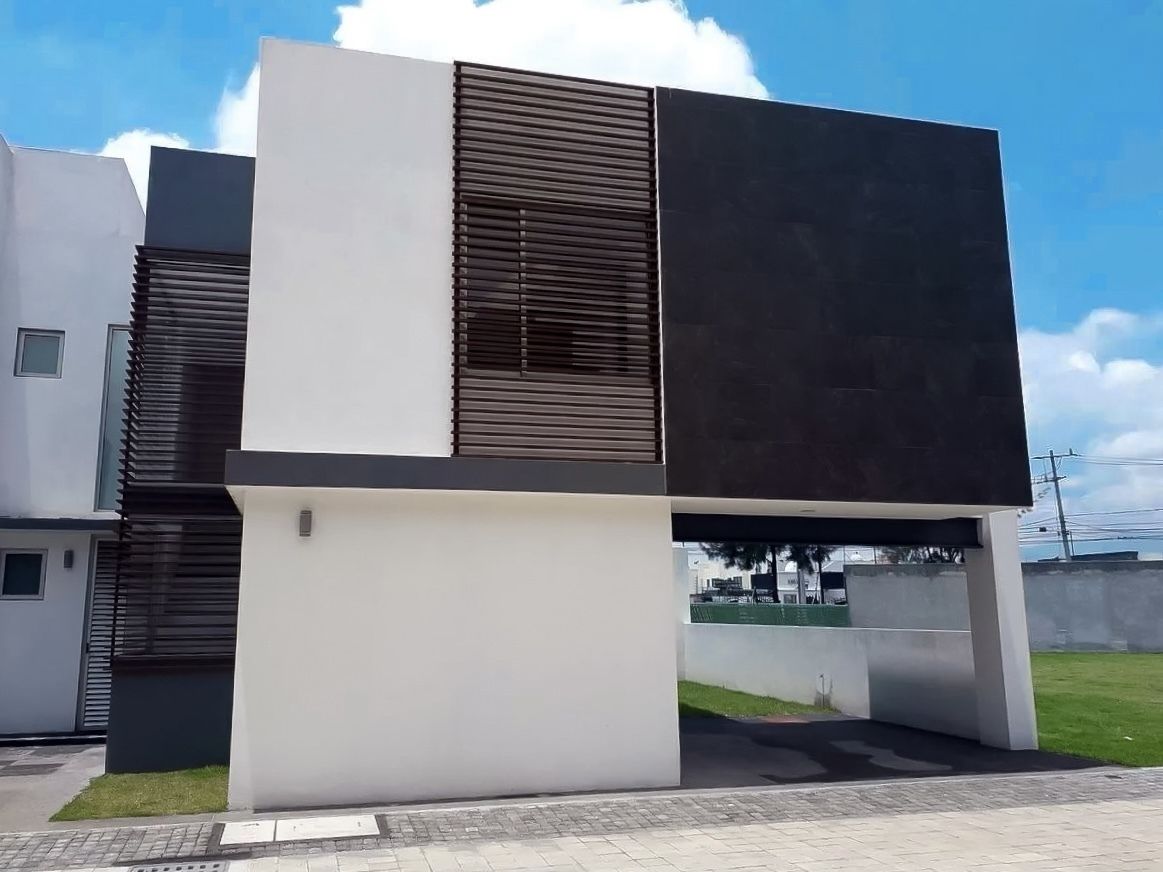
 Ver Tour Virtual
Ver Tour Virtual

